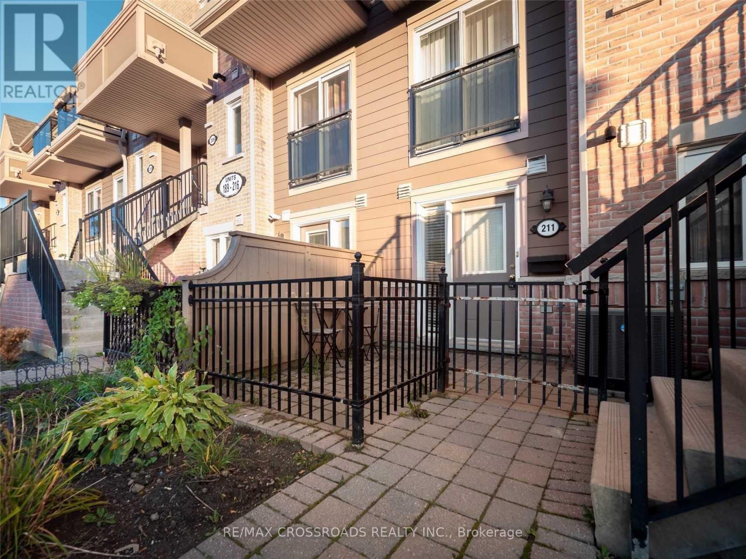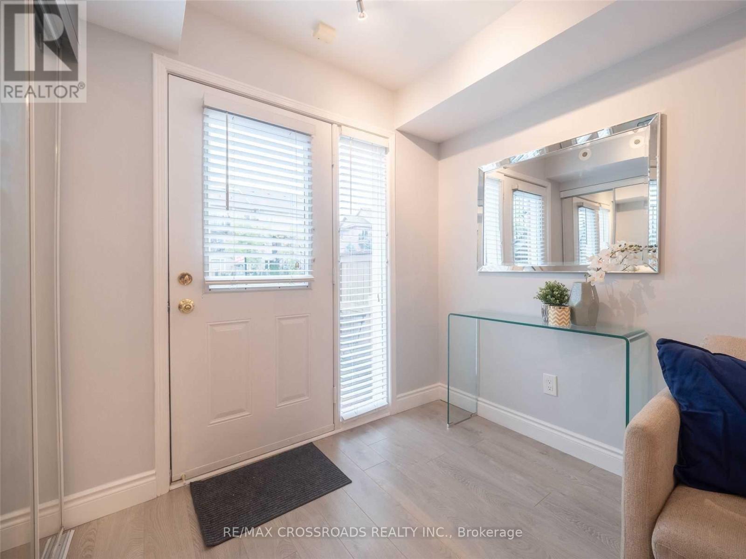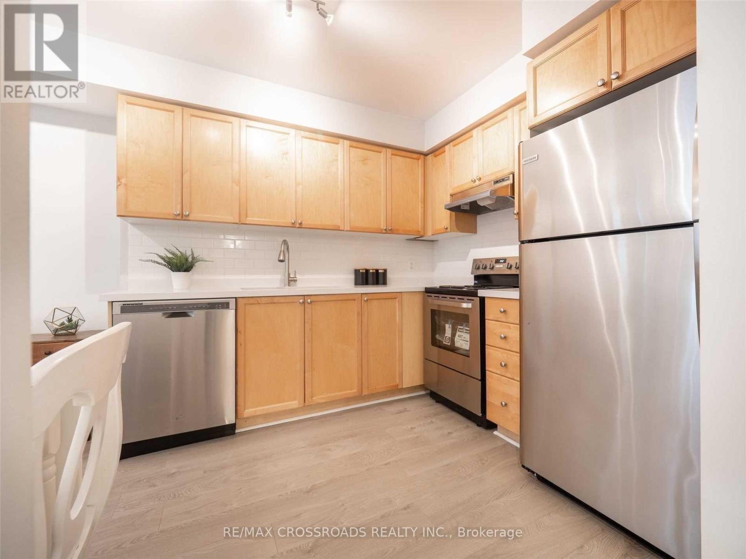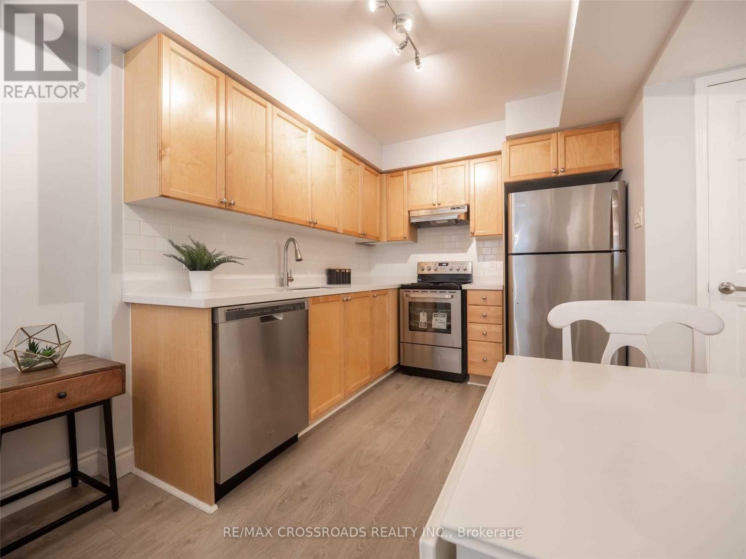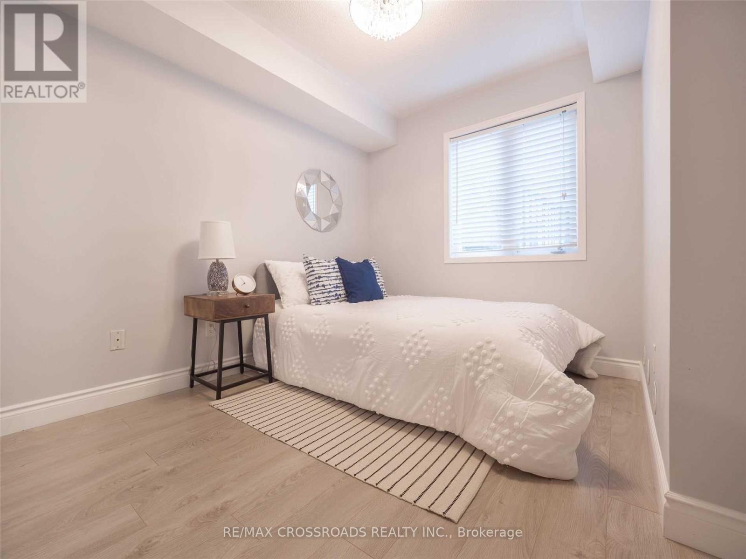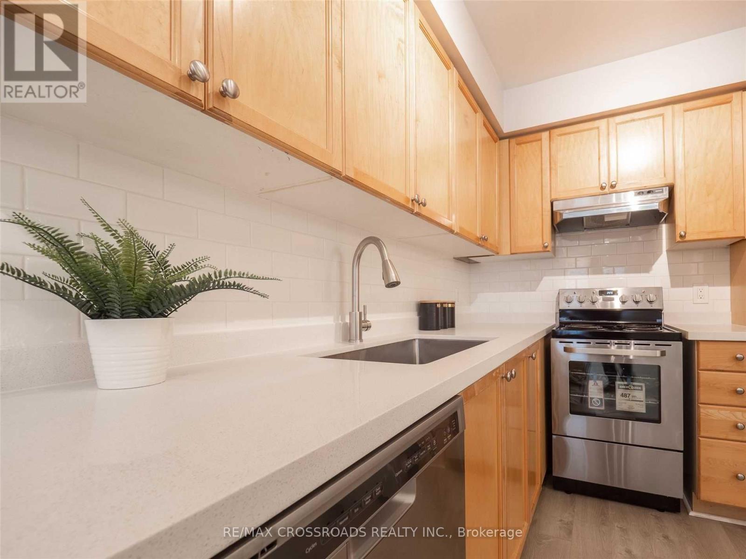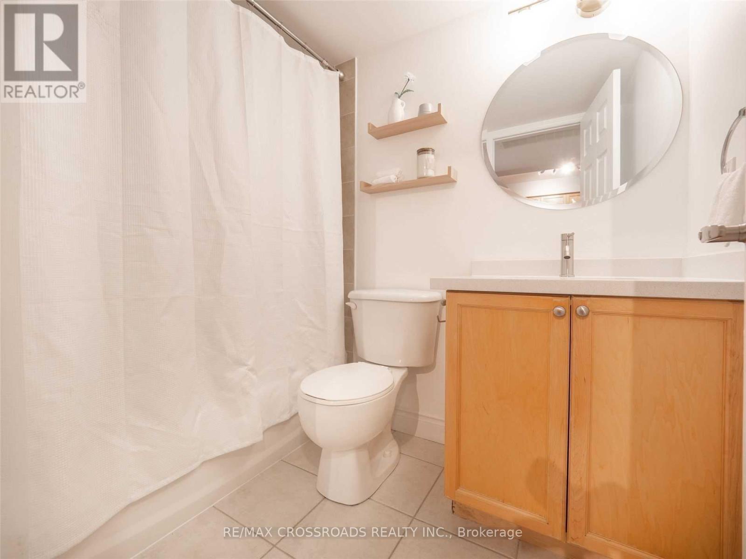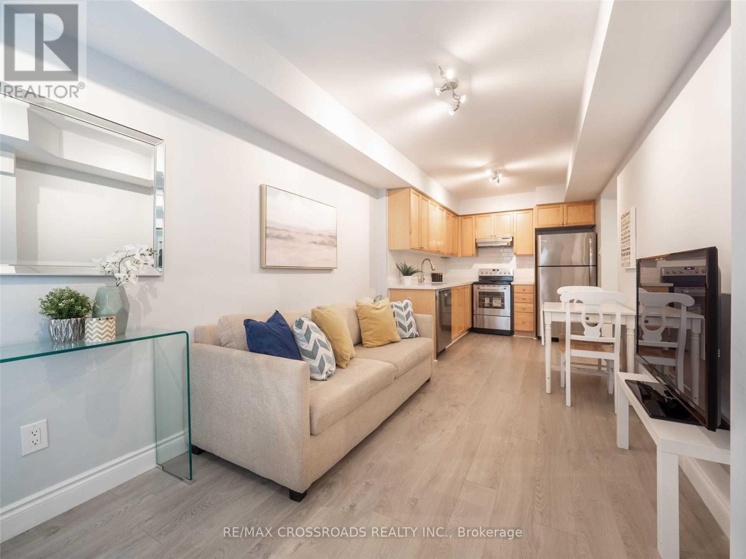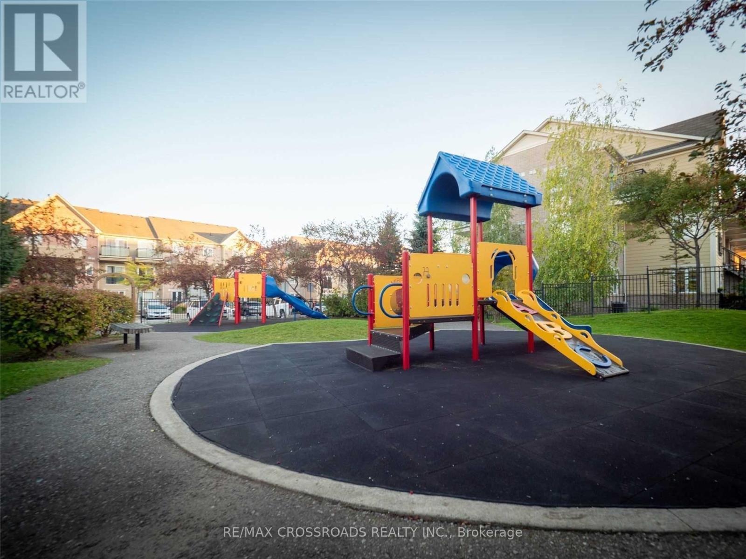211 - 4975 Southampton Drive Mississauga, Ontario L5M 8C5
1 Bedroom
1 Bathroom
0 - 499 ft2
Central Air Conditioning
Forced Air
$2,000 Monthly
Open Concept Townhouse In Highly Desirable Churchill Meadows. This Newly Renovated Home Features Laminate Flooring Throughout Quantz Countertop, Backsplash, S.S Undermount Sink , S.S Appliances, Upgraded Lighting. The Community Boasts 2 Playgrounds, Plenty Of Visiting Parking. Conveniently Located Near Near A Bus Route, Schools, Erin Mills Town Centre, Credit Valley Hospital, Hwys, Groceries& Plazas. (id:50886)
Property Details
| MLS® Number | W12531778 |
| Property Type | Single Family |
| Community Name | Churchill Meadows |
| Community Features | Pets Allowed With Restrictions |
| Parking Space Total | 1 |
Building
| Bathroom Total | 1 |
| Bedrooms Above Ground | 1 |
| Bedrooms Total | 1 |
| Amenities | Visitor Parking |
| Appliances | Dishwasher, Dryer, Stove, Washer, Window Coverings, Refrigerator |
| Basement Type | None |
| Cooling Type | Central Air Conditioning |
| Exterior Finish | Brick |
| Flooring Type | Laminate |
| Heating Fuel | Natural Gas |
| Heating Type | Forced Air |
| Size Interior | 0 - 499 Ft2 |
| Type | Row / Townhouse |
Parking
| No Garage |
Land
| Acreage | No |
Rooms
| Level | Type | Length | Width | Dimensions |
|---|---|---|---|---|
| Ground Level | Living Room | 4.14 m | 2.46 m | 4.14 m x 2.46 m |
| Ground Level | Dining Room | 2.7 m | 2.7 m | 2.7 m x 2.7 m |
| Ground Level | Kitchen | 2.7 m | 2.7 m | 2.7 m x 2.7 m |
| Ground Level | Bedroom | 3.2 m | 2.46 m | 3.2 m x 2.46 m |
Contact Us
Contact us for more information
Baili Linda Niu
Broker
www.quickmls.ca/
RE/MAX Crossroads Realty Inc.
208 - 8901 Woodbine Ave
Markham, Ontario L3R 9Y4
208 - 8901 Woodbine Ave
Markham, Ontario L3R 9Y4
(905) 305-0505
(905) 305-0506
www.remaxcrossroads.ca/

