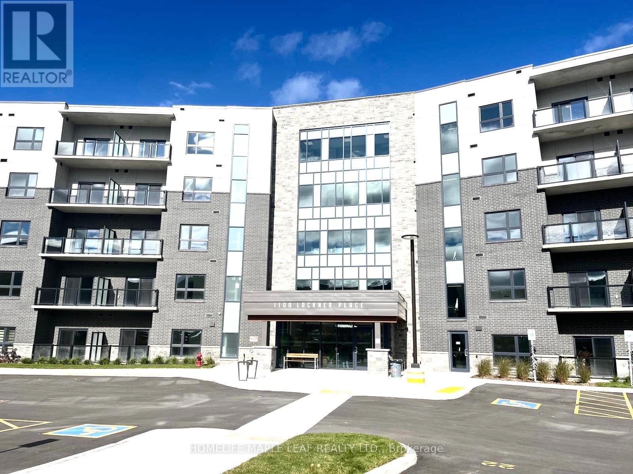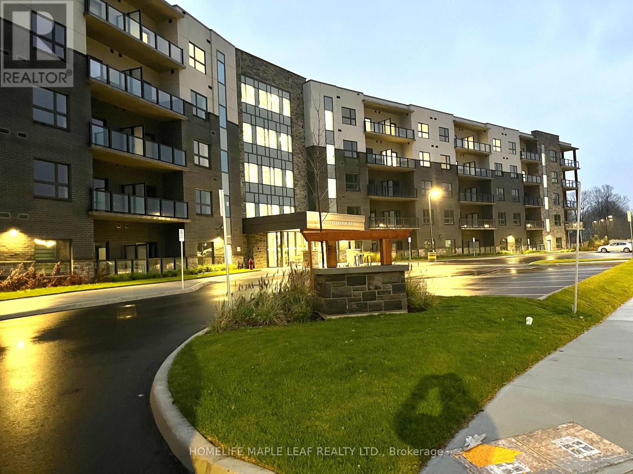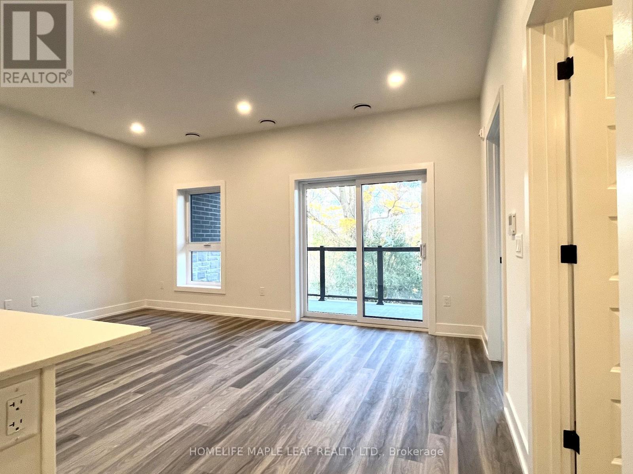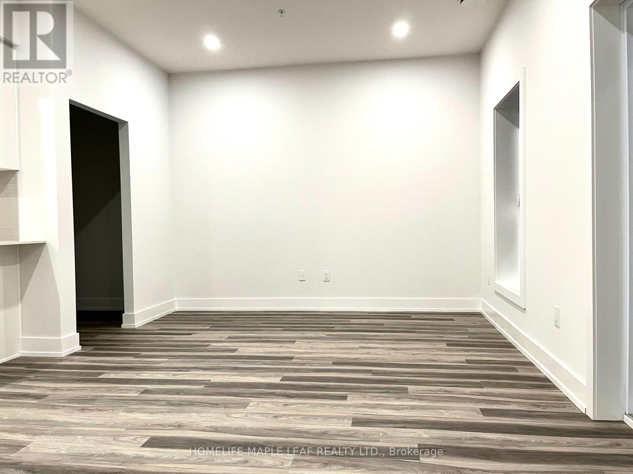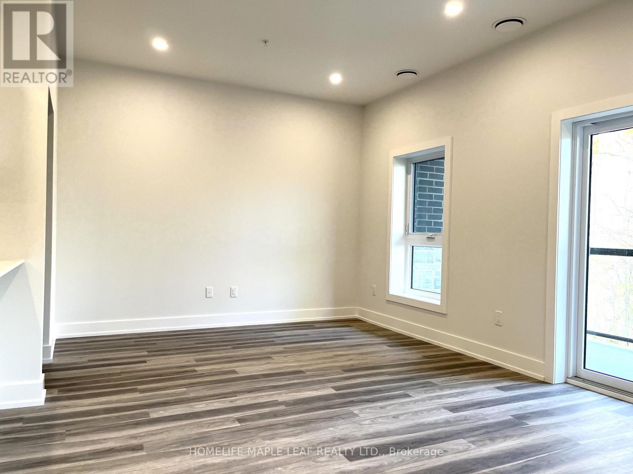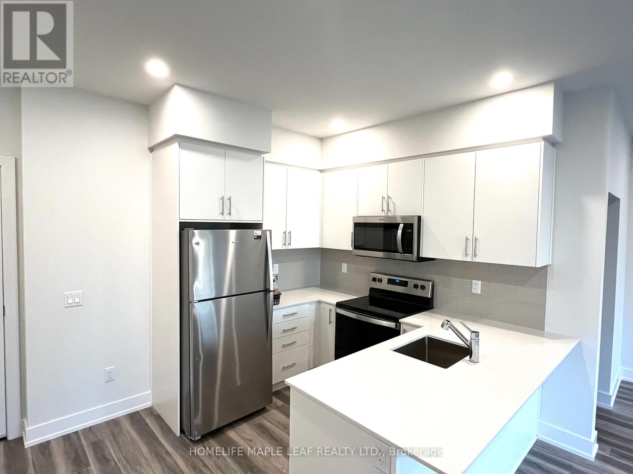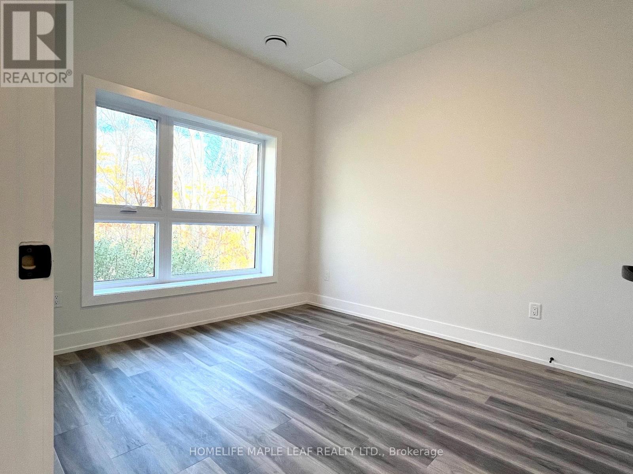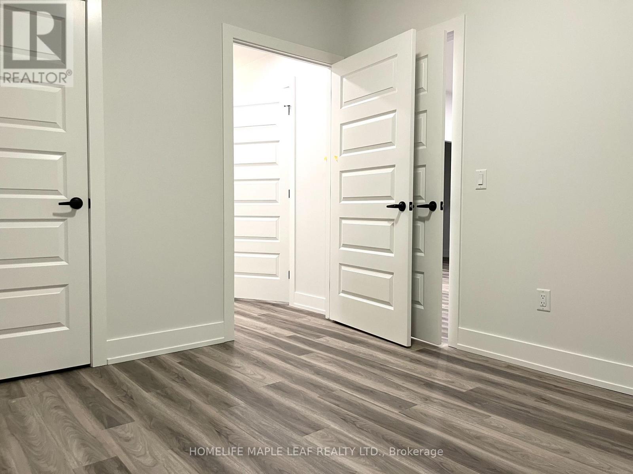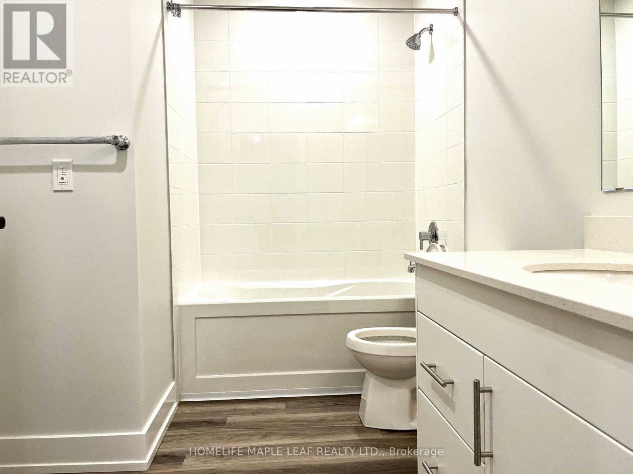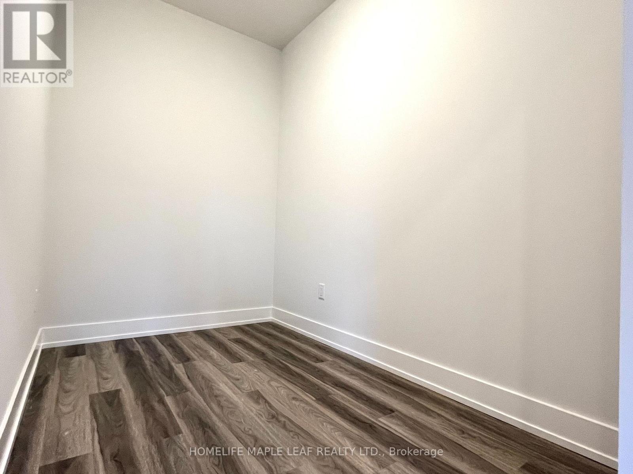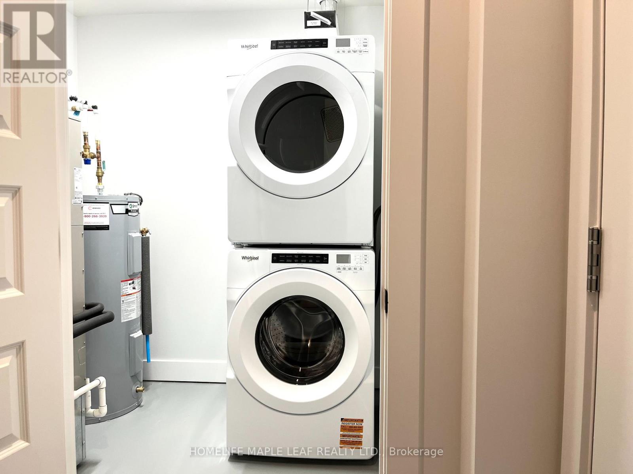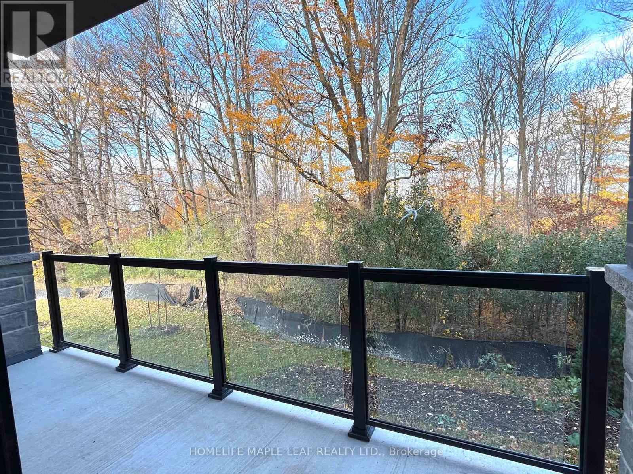106 - 1100 Lackner Place Kitchener, Ontario N2A 0M1
$1,900 Monthly
Welcome to Big, Bright & Beautiful- Brand New Unit for Lease in Kitchener! Experience modern living at its finest in this brand new, stylish 1-bedroom Plus Den, 1-bathroom unit featuring a spacious open-concept layout and luxurious finishes throughout. Its 9' ceilings and Big Size windows fill every room with natural light and showcase stunning views. The Modern Kitchen has Upgraded stainless steel appliances, quartz countertops, stylish tile backsplash, built-in microwave, and plenty of cabinets for storage - perfect for cooking and entertaining. Its Open Living Space, Large living room with walkout to a private balcony offers breathtaking views. The Unit Includes a storage locker and outdoor surface parking spot, Elegant lobby, elevator service, and a luxurious common lounge overlooking a serene ravine - ideal for hosting and relaxation. Located within walking distance to a vibrant shopping plaza, public transit, and close to major highways and everyday conveniences. Minutes to Walmart, Costco, Superstore, Canadian Tire, Food Basics, Dollarama, and Rexall. Enjoy quick access to Highways 7, 8 & 401, Grand River Transit (GRT), the GO Station, Google offices, Downtown Waterloo, Wilfrid Laurier University, and the University of Waterloo. This unit is perfect for professionals, couples, or anyone seeking a combination of comfort, style, and convenience in one of Kitchener's most desirable new developments. (id:50886)
Property Details
| MLS® Number | X12533048 |
| Property Type | Single Family |
| Amenities Near By | Public Transit, Park, Schools |
| Community Features | Pets Allowed With Restrictions |
| Features | Elevator, Balcony, Carpet Free |
| Parking Space Total | 1 |
Building
| Bathroom Total | 1 |
| Bedrooms Above Ground | 1 |
| Bedrooms Below Ground | 1 |
| Bedrooms Total | 2 |
| Age | New Building |
| Amenities | Party Room, Visitor Parking, Storage - Locker |
| Appliances | Water Heater |
| Basement Type | None |
| Cooling Type | Central Air Conditioning, Ventilation System |
| Exterior Finish | Brick, Brick Facing |
| Fire Protection | Smoke Detectors |
| Flooring Type | Vinyl |
| Heating Fuel | Natural Gas |
| Heating Type | Forced Air |
| Size Interior | 700 - 799 Ft2 |
| Type | Apartment |
Parking
| No Garage |
Land
| Acreage | No |
| Land Amenities | Public Transit, Park, Schools |
Rooms
| Level | Type | Length | Width | Dimensions |
|---|---|---|---|---|
| Main Level | Kitchen | 2.74 m | 2.43 m | 2.74 m x 2.43 m |
| Main Level | Living Room | 3.42 m | 2.81 m | 3.42 m x 2.81 m |
| Main Level | Dining Room | 3.42 m | 2.28 m | 3.42 m x 2.28 m |
| Main Level | Bedroom | 3.27 m | 2.97 m | 3.27 m x 2.97 m |
| Main Level | Den | 2.74 m | 1.75 m | 2.74 m x 1.75 m |
| Main Level | Bathroom | Measurements not available |
https://www.realtor.ca/real-estate/29091588/106-1100-lackner-place-kitchener
Contact Us
Contact us for more information
Karan Dhawan
Salesperson
realhomesolutions.ca/
www.facebook.com/KaranDhawanRealtor
80 Eastern Avenue #3
Brampton, Ontario L6W 1X9
(905) 456-9090
(905) 456-9091
www.hlmapleleaf.com/

