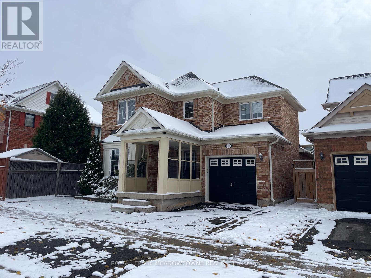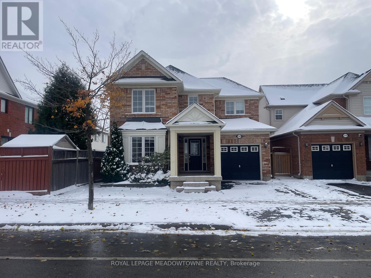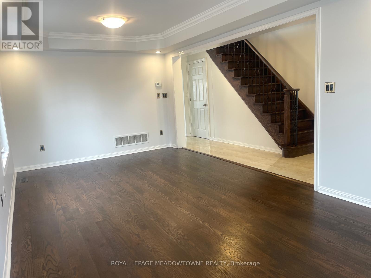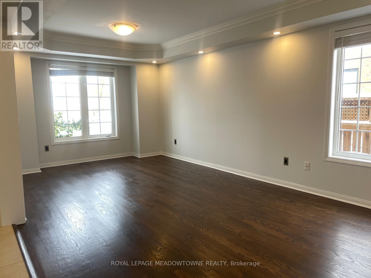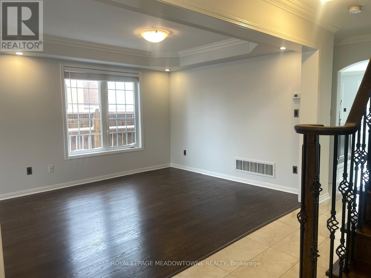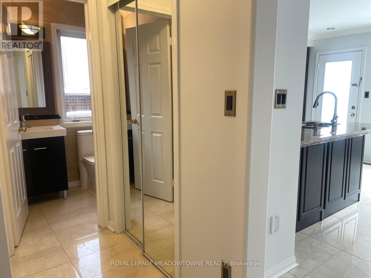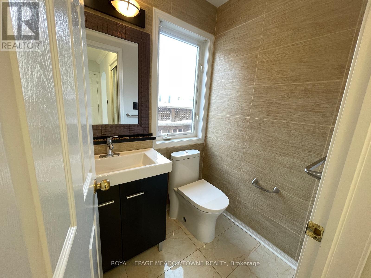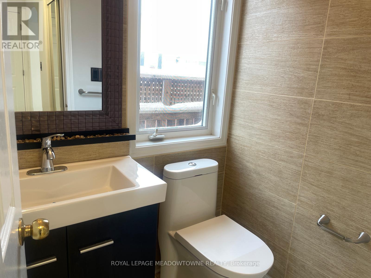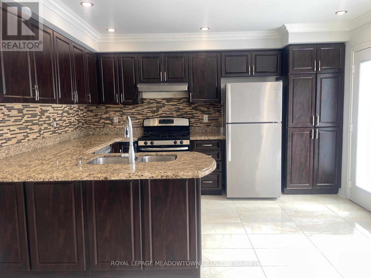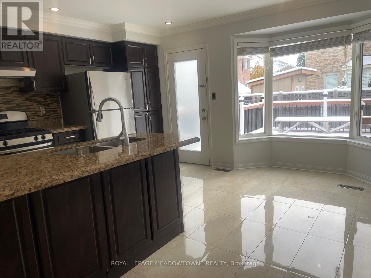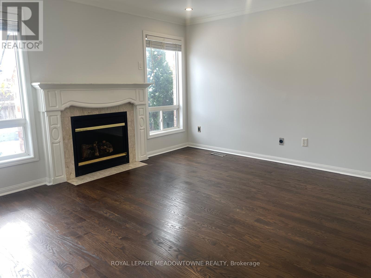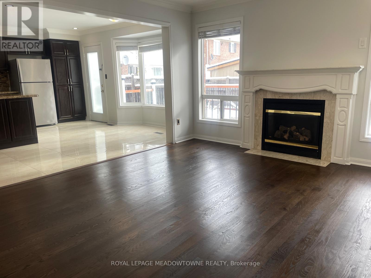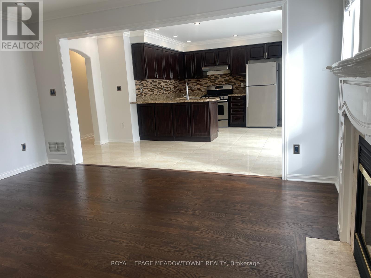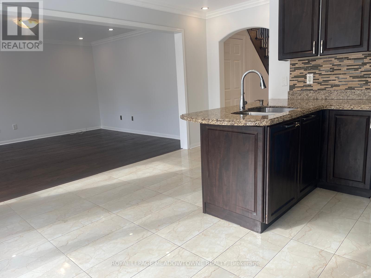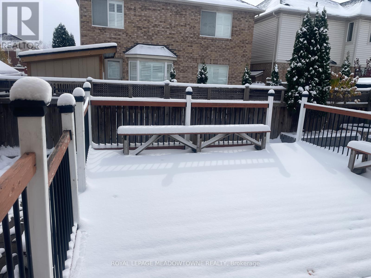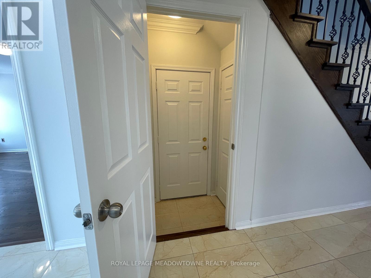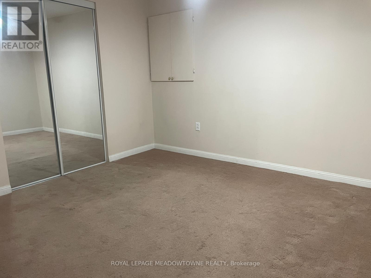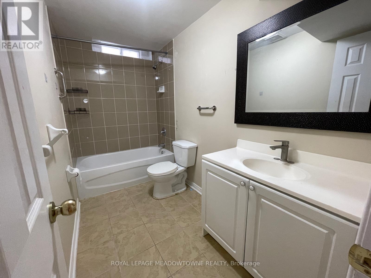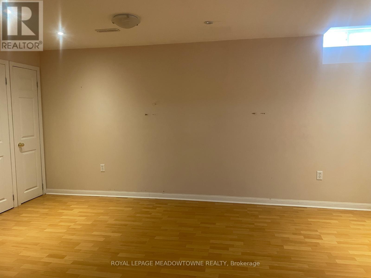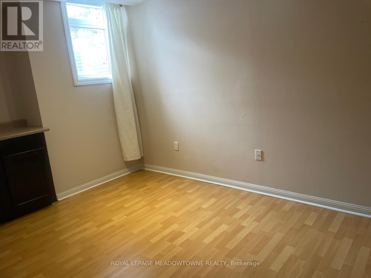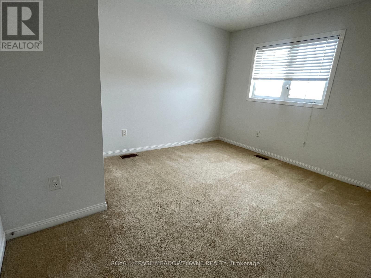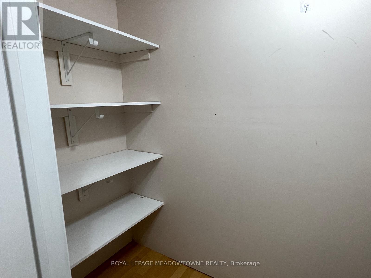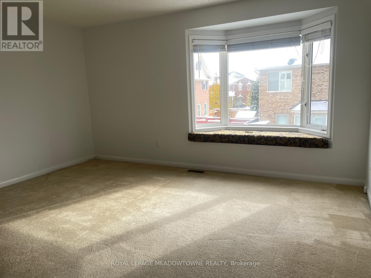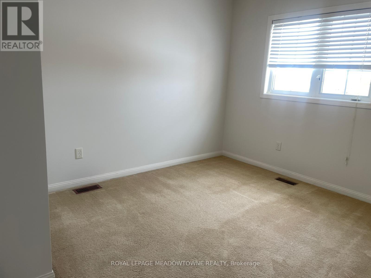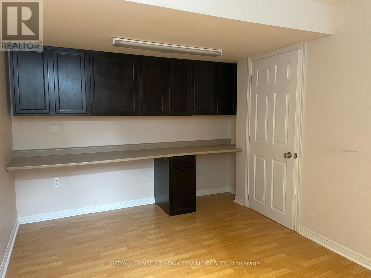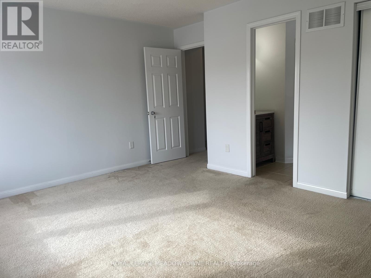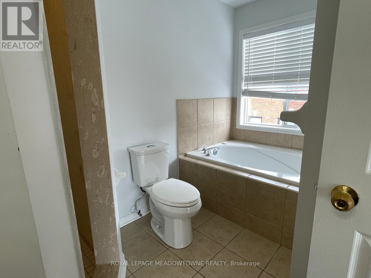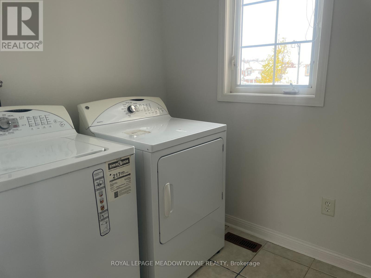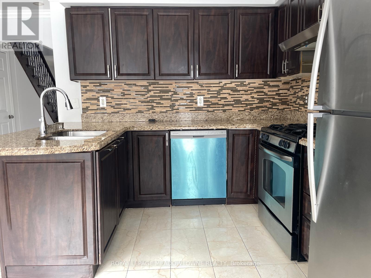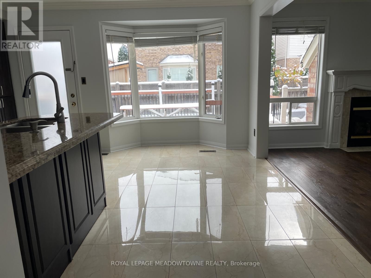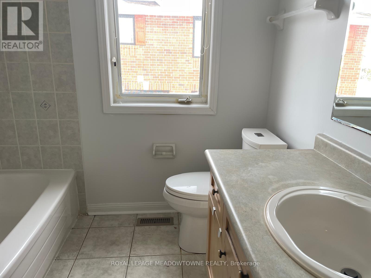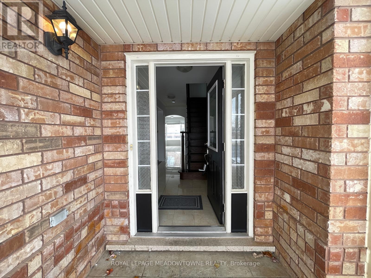1322 Clark Boulevard Milton, Ontario L9T 6L4
$3,500 Monthly
Welcome to 1322 Clark Blvd, a beautifully maintained Mattamy Pottington model offering approximately 1820 sq. ft. plus a fully finished basement in the sought-after Beaty neighbourhood. Ideally located within walking distance to parks, schools, and everyday amenities, with quick access to Hwy 401/407 and the GO Station-perfect for commuters. This bright and inviting, freshly painted home features a functional family layout with distinct living and dining areas, upgraded lighting, and a neutral colour palette throughout. The modern eat-in kitchen boasts dark cabinetry, stainless steel appliances, and direct access to a fully fenced backyard, ideal for outdoor enjoyment. Upstairs, you'll find three spacious bedrooms, including a primary suite with full ensuite (new vanity), a large updated main bath, and the convenience of upper-level laundry. The beautifully finished basement offers a separate entrance, open recreation area, additional bedroom, and full bath-perfect for guests or extended family. With parking for two vehicles, this home combines comfort, convenience, and style in one of Milton's most family-friendly communities. Recently painted throughout, freshly steamed carpet upstairs and new vanity put in the primary ensuite bathroom. New dishwasher and hood fan installed in 2024. (id:50886)
Property Details
| MLS® Number | W12533302 |
| Property Type | Single Family |
| Community Name | 1023 - BE Beaty |
| Equipment Type | Water Heater |
| Features | In Suite Laundry |
| Parking Space Total | 2 |
| Rental Equipment Type | Water Heater |
| Structure | Porch |
Building
| Bathroom Total | 4 |
| Bedrooms Above Ground | 3 |
| Bedrooms Below Ground | 1 |
| Bedrooms Total | 4 |
| Age | 16 To 30 Years |
| Amenities | Fireplace(s) |
| Appliances | Water Heater, Dishwasher, Dryer, Microwave, Stove, Washer, Refrigerator |
| Basement Development | Finished |
| Basement Type | Full (finished) |
| Construction Style Attachment | Detached |
| Cooling Type | Central Air Conditioning |
| Exterior Finish | Brick |
| Fireplace Present | Yes |
| Fireplace Total | 1 |
| Foundation Type | Concrete |
| Half Bath Total | 1 |
| Heating Fuel | Natural Gas |
| Heating Type | Forced Air |
| Stories Total | 2 |
| Size Interior | 1,500 - 2,000 Ft2 |
| Type | House |
| Utility Water | Municipal Water |
Parking
| Garage |
Land
| Acreage | No |
| Sewer | Sanitary Sewer |
| Size Depth | 80 Ft ,4 In |
| Size Frontage | 36 Ft ,1 In |
| Size Irregular | 36.1 X 80.4 Ft |
| Size Total Text | 36.1 X 80.4 Ft |
Rooms
| Level | Type | Length | Width | Dimensions |
|---|---|---|---|---|
| Second Level | Primary Bedroom | 4.6 m | 3.73 m | 4.6 m x 3.73 m |
| Second Level | Bedroom 2 | 3.1 m | 3.05 m | 3.1 m x 3.05 m |
| Second Level | Bedroom 3 | 3.2 m | 3.05 m | 3.2 m x 3.05 m |
| Basement | Recreational, Games Room | 3.33 m | 3.05 m | 3.33 m x 3.05 m |
| Basement | Bedroom | 3.81 m | 4.88 m | 3.81 m x 4.88 m |
| Main Level | Living Room | 3.2 m | 6.4 m | 3.2 m x 6.4 m |
| Main Level | Kitchen | 2.59 m | 3.96 m | 2.59 m x 3.96 m |
| Main Level | Eating Area | 3.86 m | 2.74 m | 3.86 m x 2.74 m |
| Main Level | Family Room | 3.96 m | 4.57 m | 3.96 m x 4.57 m |
https://www.realtor.ca/real-estate/29091665/1322-clark-boulevard-milton-be-beaty-1023-be-beaty
Contact Us
Contact us for more information
Amy Flowers
Broker
www.flowersteam.ca/?utm_source=realtor.ca&utm_medium=referral&utm_campaign=amyflowersprofile
475 Main Street East
Milton, Ontario L9T 1R1
(905) 878-8101
Victoria Ashley
Salesperson
amyflowers.ca/?utm_source=realtor.ca&utm_medium=referral&utm_campaign=amyflowersprofile
www.facebook.com/search/top?q=flowers team real estate
www.linkedin.com/feed/?trk=homepage-basic_sign-in-submit
475 Main Street East
Milton, Ontario L9T 1R1
(905) 878-8101

