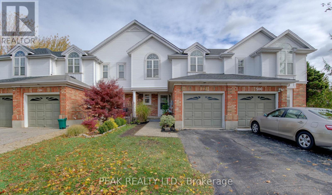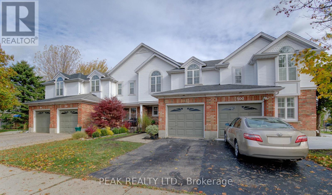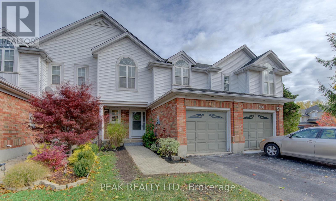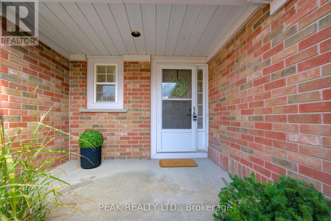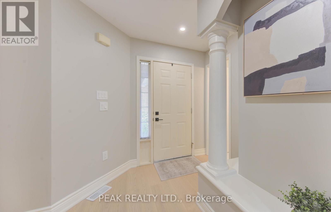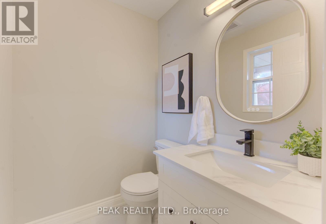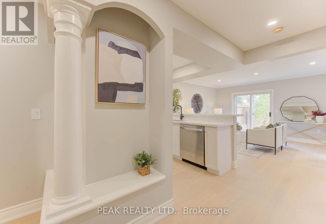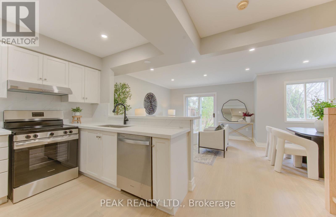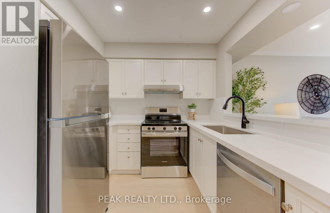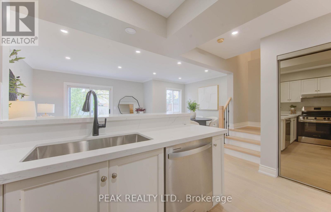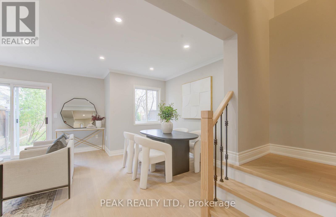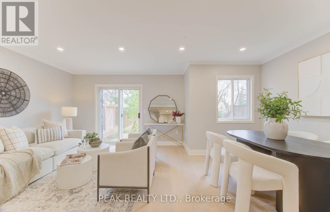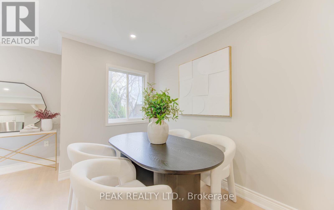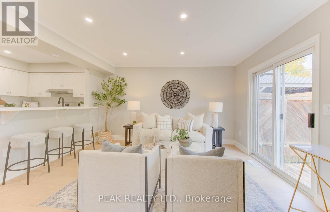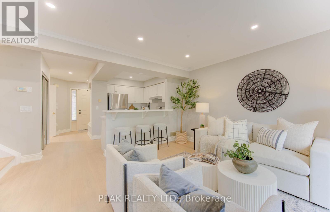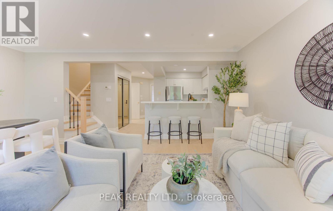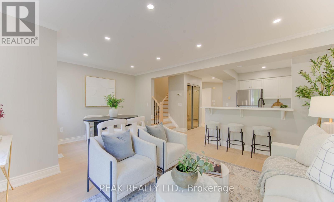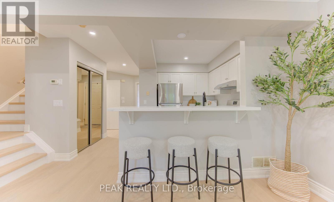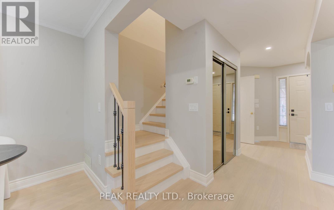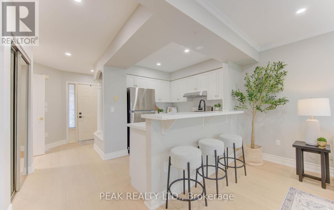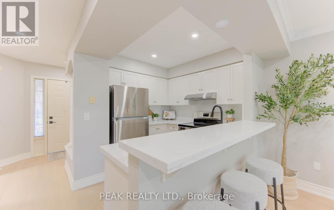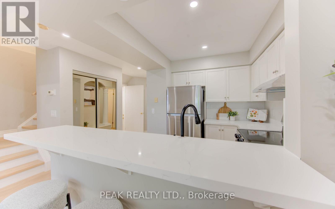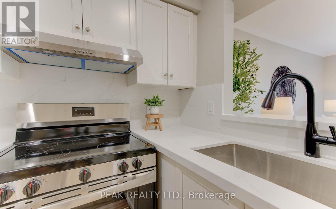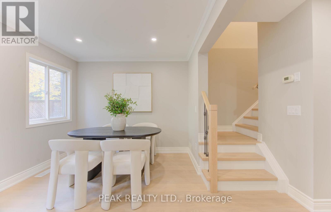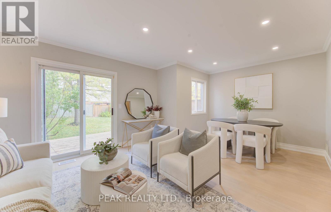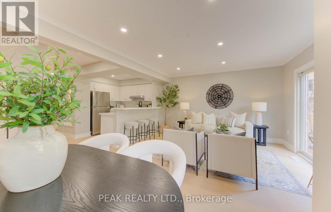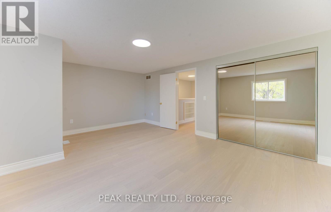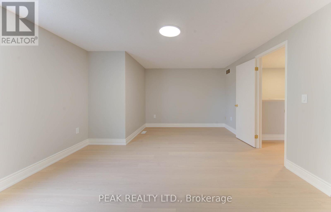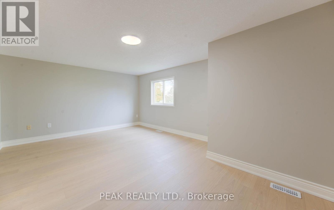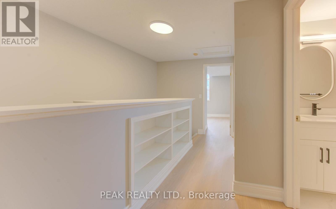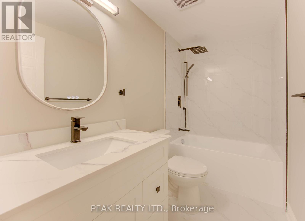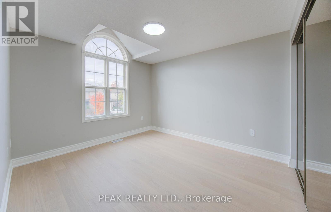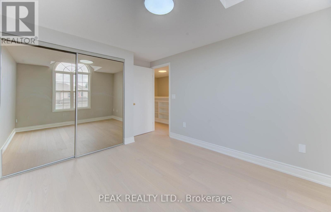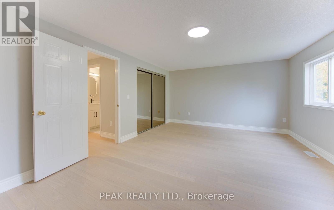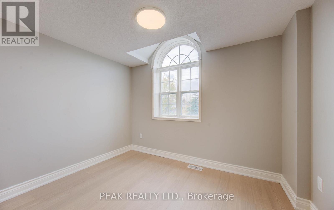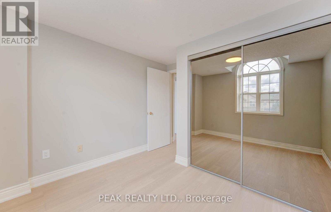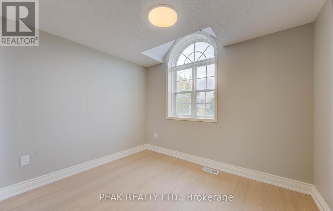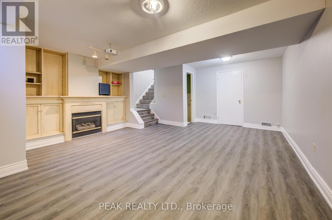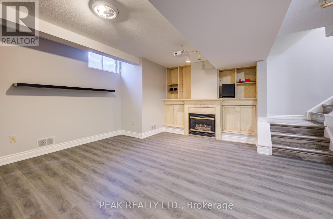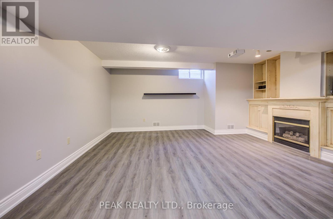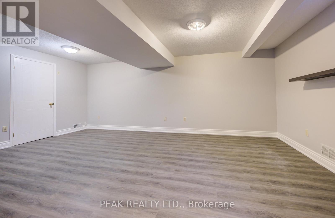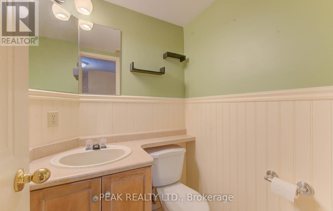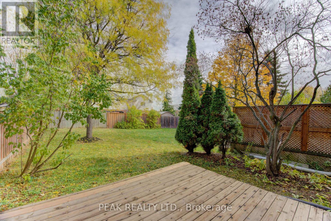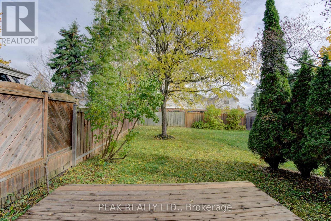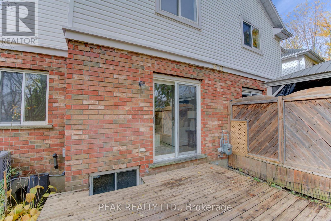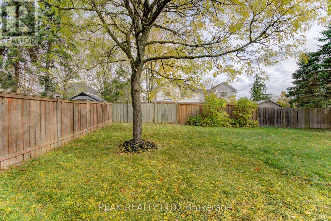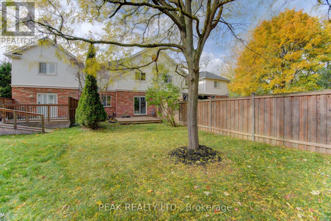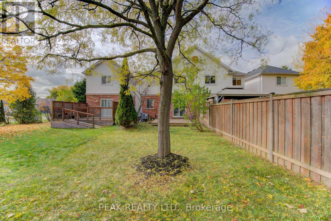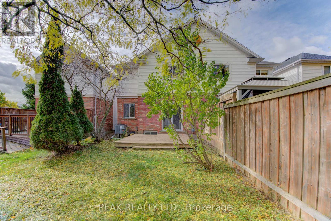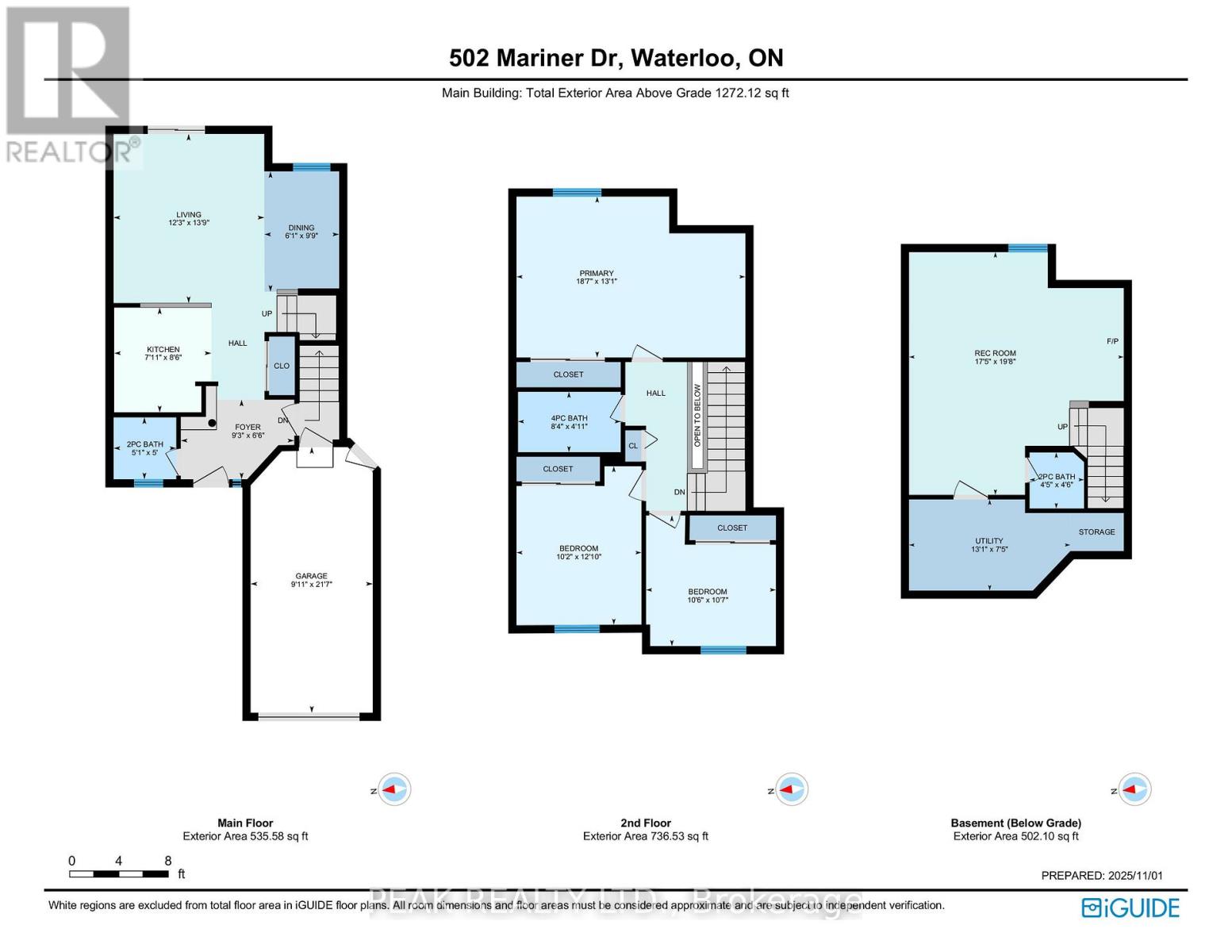502 Mariner Drive Waterloo, Ontario N2K 3Y7
$649,900
Looking for a home in a great location? Welcome to Eastbridge, Waterloo! This freehold townhouse comes with no condo fees and has been fully renovated from top to bottom (October 2025). New flooring, fresh paint, modern light fixtures, a stunning white kitchen with quartz countertops, stainless steel appliances, and new vanities, toilets, and showers-this home feels brand new. With 3 bedrooms and 3 bathrooms, a bright main floor, sliding doors to the backyard, and a finished basement with gas fireplace and built-in wall unit, there's space for everyone. The basement even features a ceiling-mounted projector and screen-perfect for movie nights! Outside, enjoy driveway parking for two, an attached garage, a covered front porch, and a large partially fenced backyard. Located near parks, schools, Grey Silo Golf Course, and just minutes to Conestoga Mall and Hwy 7/8, this home combines modern comfort with a convenient, family-friendly location. Move-in ready and priced to sell-call your realtor to book your showing. This one won't last! (id:50886)
Property Details
| MLS® Number | X12533072 |
| Property Type | Single Family |
| Amenities Near By | Park, Public Transit, Schools |
| Community Features | Community Centre |
| Equipment Type | Water Heater, Water Softener |
| Features | Irregular Lot Size, Sump Pump |
| Parking Space Total | 2 |
| Rental Equipment Type | Water Heater, Water Softener |
Building
| Bathroom Total | 3 |
| Bedrooms Above Ground | 3 |
| Bedrooms Total | 3 |
| Age | 16 To 30 Years |
| Amenities | Fireplace(s) |
| Appliances | Garage Door Opener Remote(s), Dishwasher, Dryer, Stove, Washer, Refrigerator |
| Basement Development | Finished |
| Basement Type | N/a (finished) |
| Construction Style Attachment | Attached |
| Cooling Type | Central Air Conditioning |
| Exterior Finish | Brick, Vinyl Siding |
| Fireplace Present | Yes |
| Foundation Type | Poured Concrete |
| Half Bath Total | 2 |
| Heating Fuel | Natural Gas |
| Heating Type | Forced Air |
| Stories Total | 2 |
| Size Interior | 1,100 - 1,500 Ft2 |
| Type | Row / Townhouse |
| Utility Water | Municipal Water |
Parking
| Attached Garage | |
| Garage |
Land
| Acreage | No |
| Land Amenities | Park, Public Transit, Schools |
| Sewer | Sanitary Sewer |
| Size Depth | 128 Ft ,8 In |
| Size Frontage | 22 Ft |
| Size Irregular | 22 X 128.7 Ft |
| Size Total Text | 22 X 128.7 Ft|under 1/2 Acre |
| Zoning Description | R8 |
Rooms
| Level | Type | Length | Width | Dimensions |
|---|---|---|---|---|
| Second Level | Bathroom | 2.54 m | 1.49 m | 2.54 m x 1.49 m |
| Second Level | Bedroom | 3.21 m | 3.23 m | 3.21 m x 3.23 m |
| Second Level | Bedroom | 3.09 m | 3.92 m | 3.09 m x 3.92 m |
| Second Level | Primary Bedroom | 5.66 m | 3.98 m | 5.66 m x 3.98 m |
| Basement | Recreational, Games Room | 5.32 m | 6.01 m | 5.32 m x 6.01 m |
| Basement | Utility Room | 3.99 m | 2.25 m | 3.99 m x 2.25 m |
| Basement | Bathroom | 1.35 m | 1.38 m | 1.35 m x 1.38 m |
| Main Level | Bathroom | 1.55 m | 1.53 m | 1.55 m x 1.53 m |
| Main Level | Dining Room | 1.85 m | 2.98 m | 1.85 m x 2.98 m |
| Main Level | Foyer | 2.81 m | 1.97 m | 2.81 m x 1.97 m |
| Main Level | Kitchen | 2.41 m | 2.59 m | 2.41 m x 2.59 m |
| Main Level | Living Room | 3.73 m | 4.19 m | 3.73 m x 4.19 m |
https://www.realtor.ca/real-estate/29091589/502-mariner-drive-waterloo
Contact Us
Contact us for more information
Daniel Lambkin
Salesperson
(519) 722-5561
lambkin.ca/
www.facebook.com/danlambkinrealty
25 Bruce St #5b
Kitchener, Ontario N2B 1Y4
(519) 747-0231
(519) 747-2958
www.peakrealtyltd.com/

