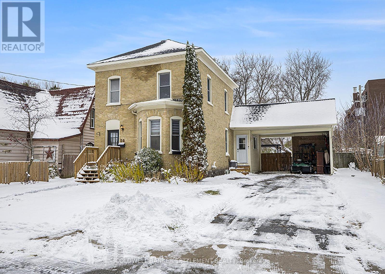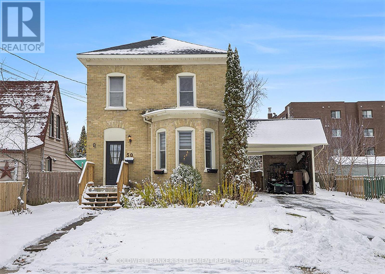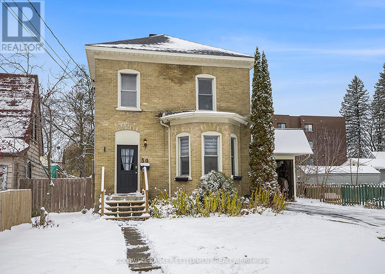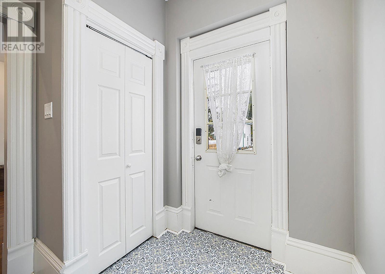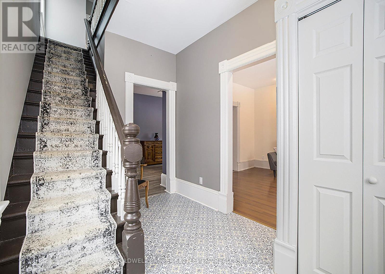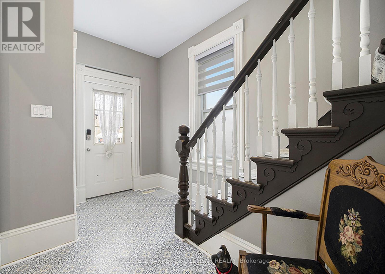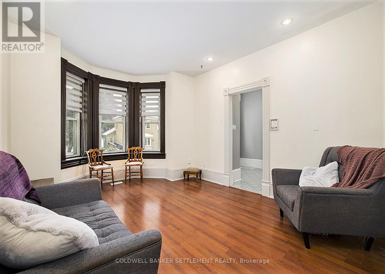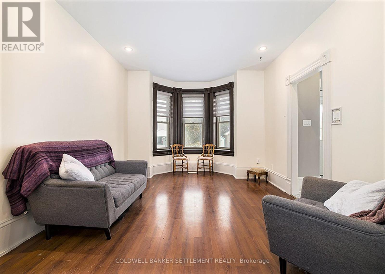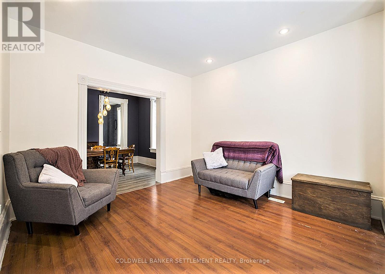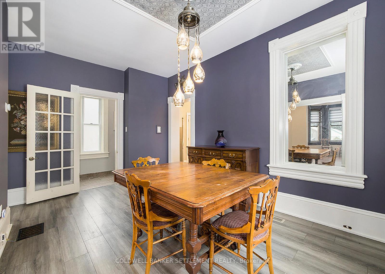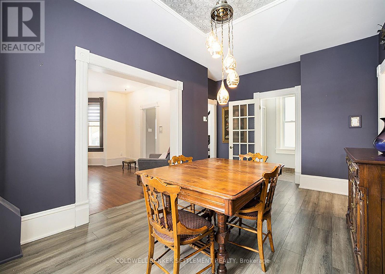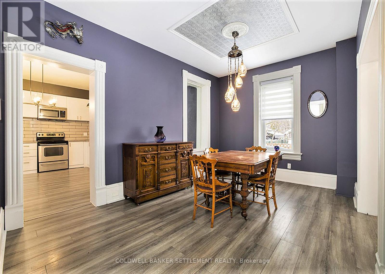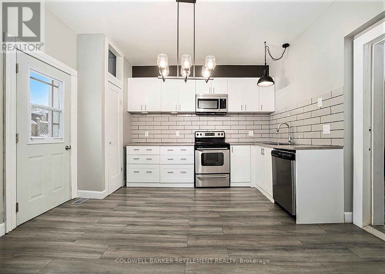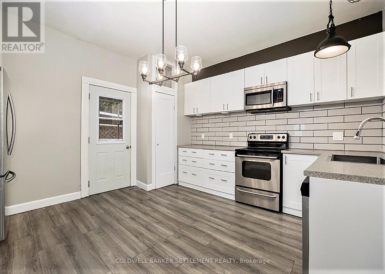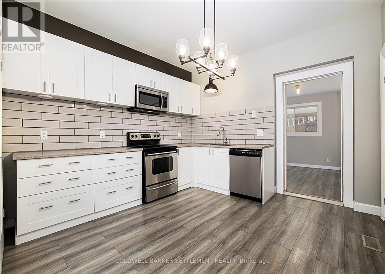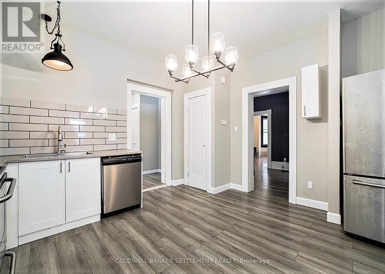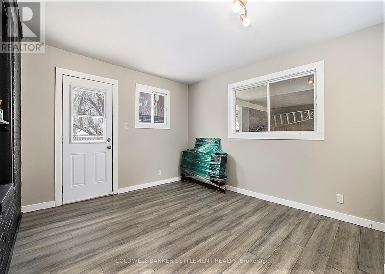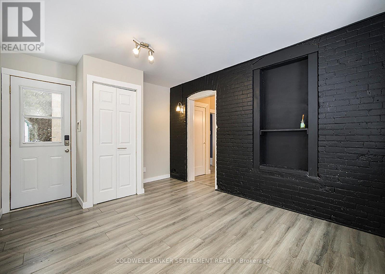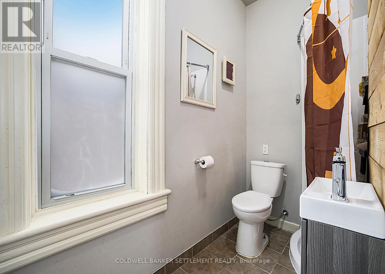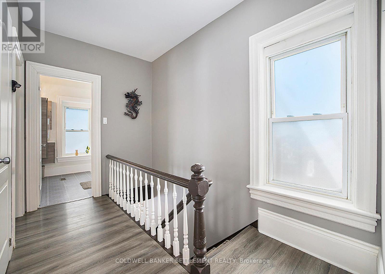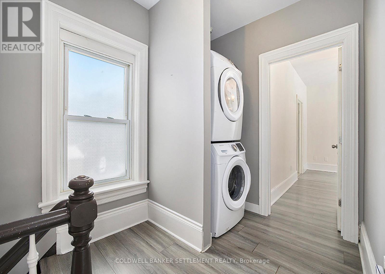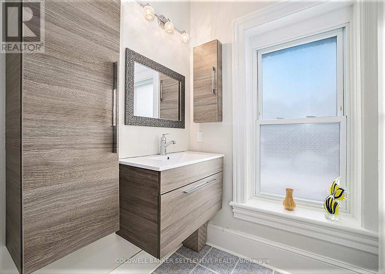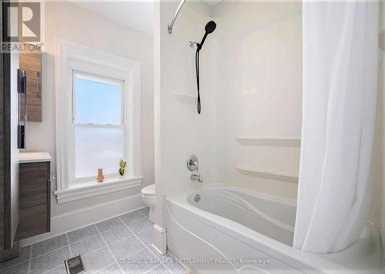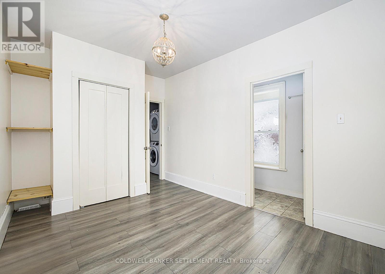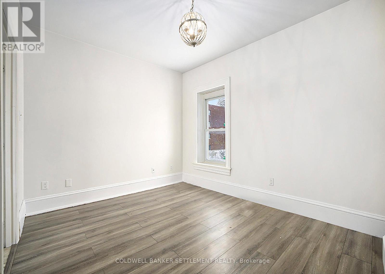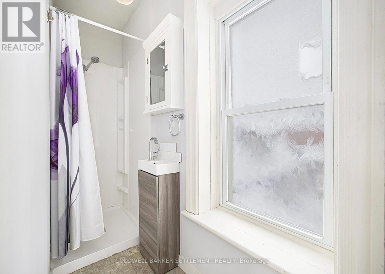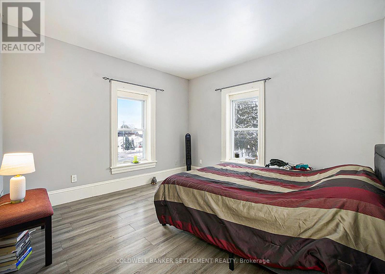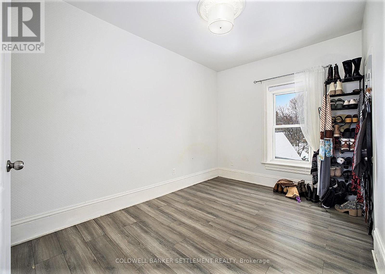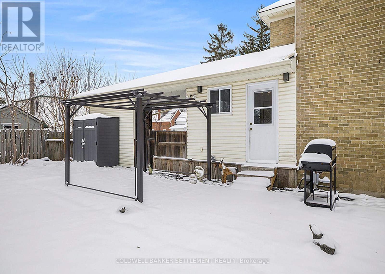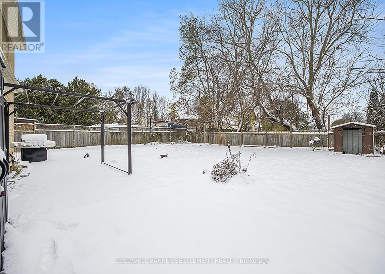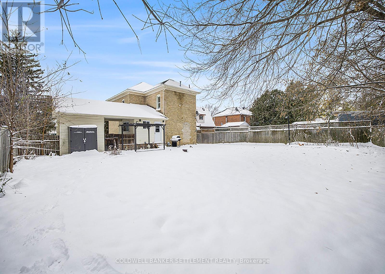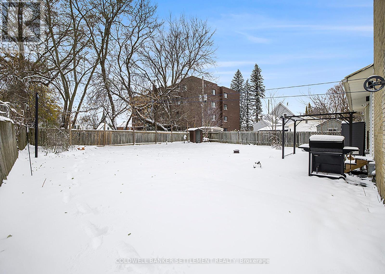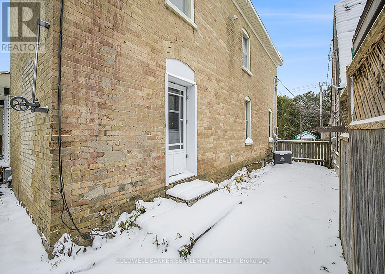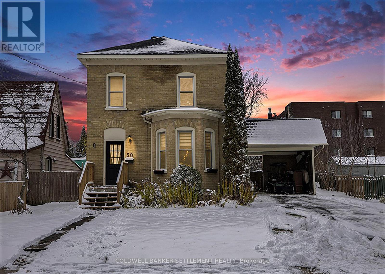50 Abel Street Smiths Falls, Ontario K7A 4M3
$479,000
Loads of character and updates make this a must see home! This three bedroom, three full bath home is perfect for your family. Walk into a spacious foyer with closet and notice the lovely staircase to the upper level. The generous sized living room & dining room have character with high ceilings & big windows. The updated kitchen features ceramic tile back splash, two pantry closets, deep farm style stainless steel sink, stainless steel appliances, room for everyday table to island, an exterior door to the side yard and access to a bonus room on the main level that could be a great office, family room or mudroom coming in from the carport. This room also leads to a private, fenced back yard and patio area. Don't miss the handy three piece bath on the main level. The upper level sees three good sized bedrooms, each with closets, laundry, linen closet, a four piece main bath & three piece ensuite off the primary bedroom. Enjoy parking for six vehicles on your double paved driveway. Gas furnace & central air are 2021 (serviced spring 2025), shingles on main house 2020 & carport 2025. All windows are thermopane units. Eight appliances included. Immediate possession, call today! (id:50886)
Property Details
| MLS® Number | X12533184 |
| Property Type | Single Family |
| Community Name | 901 - Smiths Falls |
| Features | Carpet Free |
| Parking Space Total | 4 |
| Structure | Patio(s), Shed |
Building
| Bathroom Total | 3 |
| Bedrooms Above Ground | 3 |
| Bedrooms Total | 3 |
| Appliances | Water Heater, Water Meter, Dishwasher, Dryer, Microwave, Hood Fan, Stove, Washer, Window Coverings, Refrigerator |
| Basement Development | Unfinished |
| Basement Type | N/a (unfinished) |
| Construction Style Attachment | Detached |
| Cooling Type | Central Air Conditioning |
| Exterior Finish | Brick |
| Foundation Type | Stone |
| Heating Fuel | Natural Gas |
| Heating Type | Forced Air |
| Stories Total | 2 |
| Size Interior | 1,500 - 2,000 Ft2 |
| Type | House |
| Utility Water | Municipal Water |
Parking
| Carport | |
| No Garage | |
| Covered |
Land
| Acreage | No |
| Fence Type | Fenced Yard |
| Landscape Features | Landscaped |
| Sewer | Sanitary Sewer |
| Size Depth | 120 Ft |
| Size Frontage | 60 Ft |
| Size Irregular | 60 X 120 Ft |
| Size Total Text | 60 X 120 Ft |
Rooms
| Level | Type | Length | Width | Dimensions |
|---|---|---|---|---|
| Second Level | Bathroom | 2.29 m | 2.5 m | 2.29 m x 2.5 m |
| Second Level | Laundry Room | 0.05 m | 0.95 m | 0.05 m x 0.95 m |
| Second Level | Primary Bedroom | 2.98 m | 4.42 m | 2.98 m x 4.42 m |
| Second Level | Bathroom | 1.05 m | 4.42 m | 1.05 m x 4.42 m |
| Second Level | Bedroom 2 | 2.79 m | 3.83 m | 2.79 m x 3.83 m |
| Second Level | Bedroom 3 | 3.71 m | 3.84 m | 3.71 m x 3.84 m |
| Main Level | Foyer | 2.57 m | 1.18 m | 2.57 m x 1.18 m |
| Main Level | Living Room | 3.55 m | 4.51 m | 3.55 m x 4.51 m |
| Main Level | Dining Room | 4.93 m | 3.9 m | 4.93 m x 3.9 m |
| Main Level | Kitchen | 4.22 m | 4.36 m | 4.22 m x 4.36 m |
| Main Level | Bathroom | 1.62 m | 2.56 m | 1.62 m x 2.56 m |
| Main Level | Family Room | 3.59 m | 4.36 m | 3.59 m x 4.36 m |
Utilities
| Cable | Available |
| Electricity | Installed |
| Sewer | Installed |
https://www.realtor.ca/real-estate/29091434/50-abel-street-smiths-falls-901-smiths-falls
Contact Us
Contact us for more information
Sheri Mahon-Fournier
Salesperson
2 Wilson Street East
Perth, Ontario K7H 1L2
(613) 264-0123
(613) 264-0776
www.coldwellbankerperth.com/
Lindsay Mahon
Salesperson
2 Wilson Street East
Perth, Ontario K7H 1L2
(613) 264-0123
(613) 264-0776
www.coldwellbankerperth.com/

