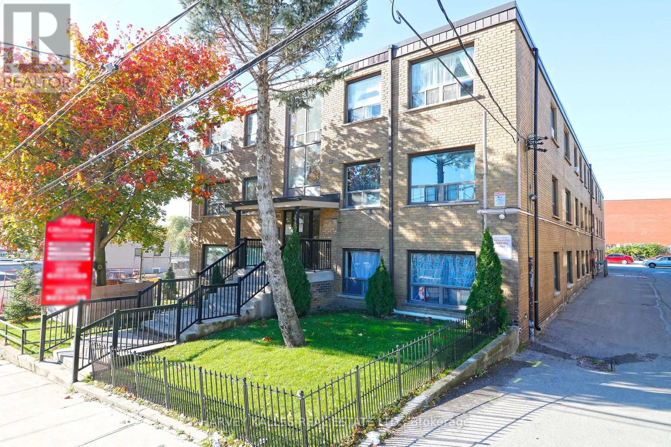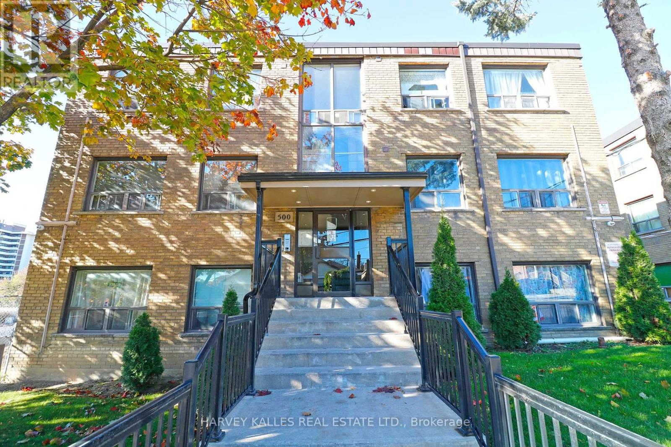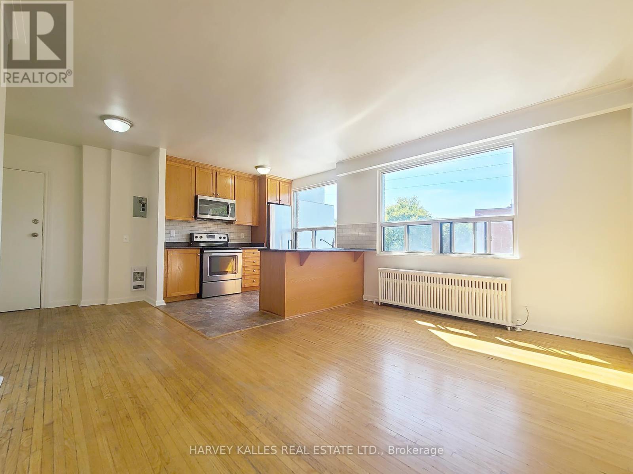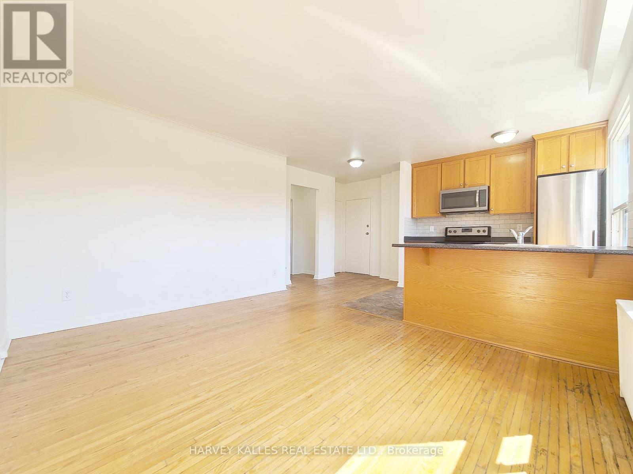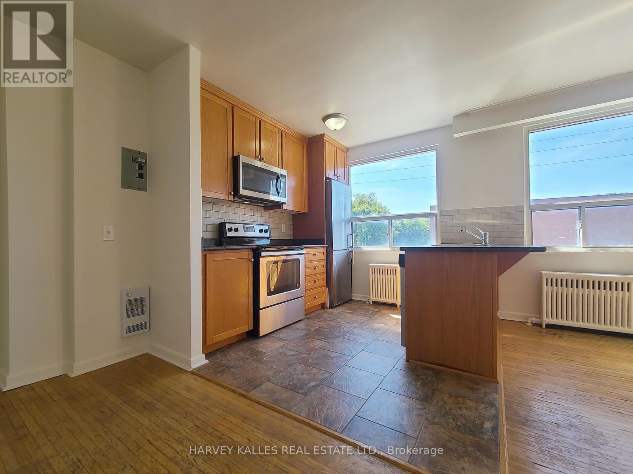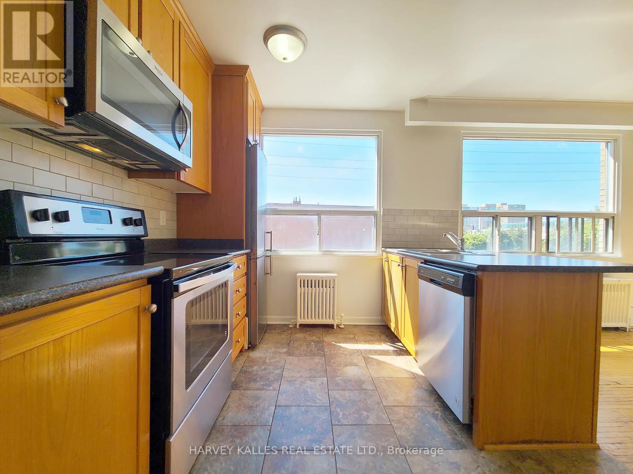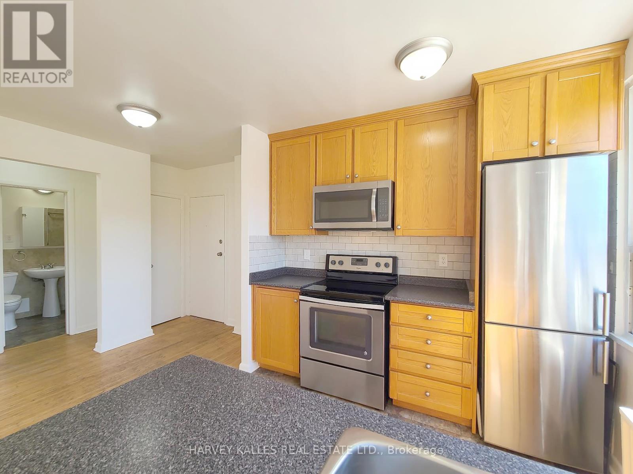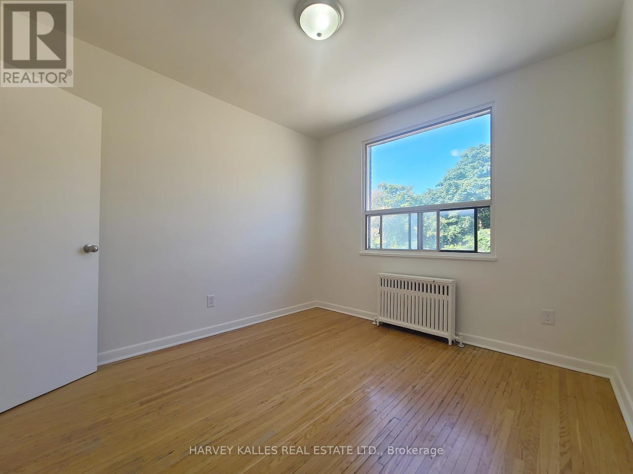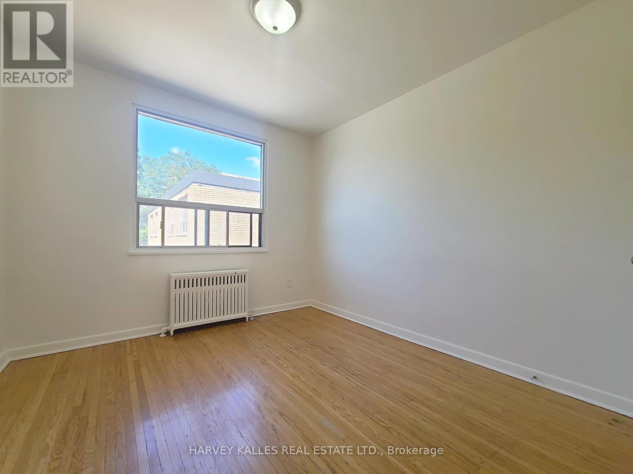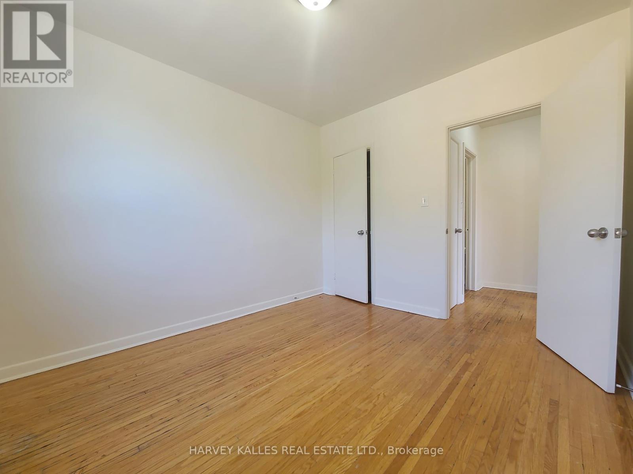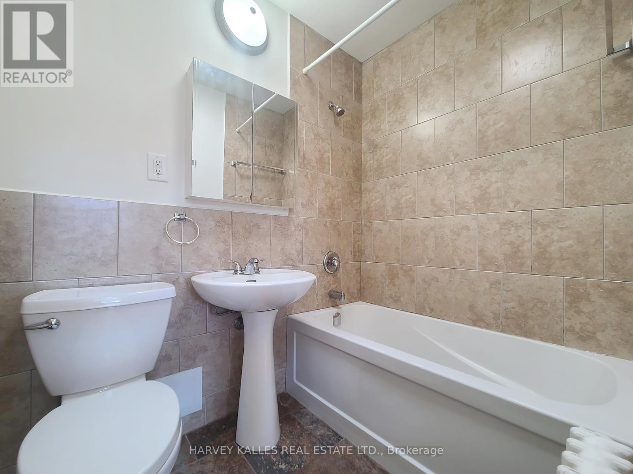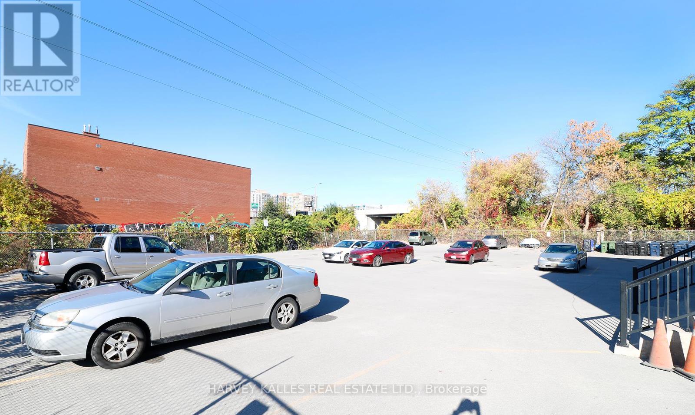310 - 500 Gilbert Avenue Toronto, Ontario M6E 4X5
$1,895 Monthly
Bright And Spacious, 1-Bedroom Apartment in a Location at Eglinton Ave W & Caledonia Rd. This unit features hardwood floors through-out, open Concept Kitchen With stainless steel appliances (fridge, stove w/hood fan, dishwasher, built-in microwave) and a double sink, 4 pc bathroom, coined laundry on the lower level, 1 parking spot available, ALL UTILITIES INCLUDED. Walking distance to TTC, shopping at Westside Mall & Eglinton LRT and Caledonia station. ** Photos taken from a previous listing **. (id:50886)
Property Details
| MLS® Number | W12533762 |
| Property Type | Multi-family |
| Community Name | Caledonia-Fairbank |
| Amenities Near By | Park, Public Transit, Schools |
| Features | Laundry- Coin Operated |
| Parking Space Total | 1 |
Building
| Bathroom Total | 1 |
| Bedrooms Above Ground | 1 |
| Bedrooms Total | 1 |
| Appliances | Dishwasher, Microwave, Stove, Refrigerator |
| Basement Type | None |
| Cooling Type | None |
| Exterior Finish | Brick |
| Flooring Type | Hardwood, Tile |
| Size Interior | 0 - 699 Ft2 |
| Type | Other |
| Utility Water | Municipal Water |
Parking
| No Garage |
Land
| Acreage | No |
| Land Amenities | Park, Public Transit, Schools |
| Sewer | Sanitary Sewer |
Rooms
| Level | Type | Length | Width | Dimensions |
|---|---|---|---|---|
| Third Level | Living Room | 6.08 m | 4.22 m | 6.08 m x 4.22 m |
| Third Level | Dining Room | 6.08 m | 4.22 m | 6.08 m x 4.22 m |
| Third Level | Kitchen | 6.08 m | 4.22 m | 6.08 m x 4.22 m |
| Third Level | Bedroom | 3.25 m | 3 m | 3.25 m x 3 m |
Contact Us
Contact us for more information
Robert Swiatkowski
Salesperson
2145 Avenue Road
Toronto, Ontario M5M 4B2
(416) 441-2888
www.harveykalles.com/
Errol Paulicpulle
Salesperson
incomepropertyguru.ca/
www.facebook.com/IncomePropertyGuru/
twitter.com/IncomeProGuru
www.linkedin.com/in/errolp/
2145 Avenue Road
Toronto, Ontario M5M 4B2
(416) 441-2888
www.harveykalles.com/

