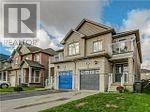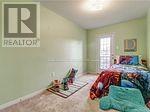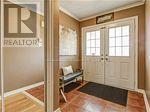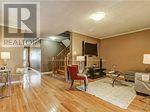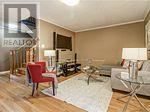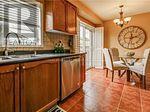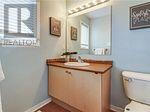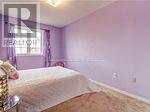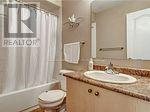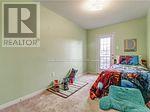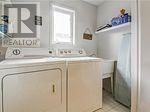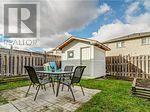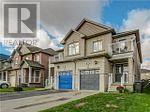22 Sugarberry Drive Brampton, Ontario L6X 0K2
$2,800 Monthly
Absolutely Beautiful 3 Bedroom Home!!! Completely Finished From Top To Bottom. Basement is separately RENTED and the entrance is from the garage. Hardwood on stairs and Main Floor . This Home Boosts Approx. 2000 Square Feet. Double Door Entry. Spacious Foyer. Gorgeous Open Concept Layout. Spacious Bedrooms, Fully Fenced. Back yard included. Near Mount Pleasant GO Station, Highway, Shopping, Schools, Hospital, Park And Public Transit. Utilities Not Included In Rent. Tenant is responsible for 70% of utilities (id:50886)
Property Details
| MLS® Number | W12532748 |
| Property Type | Single Family |
| Community Name | Credit Valley |
| Equipment Type | Water Heater |
| Features | In Suite Laundry |
| Parking Space Total | 2 |
| Rental Equipment Type | Water Heater |
Building
| Bathroom Total | 3 |
| Bedrooms Above Ground | 3 |
| Bedrooms Total | 3 |
| Appliances | Central Vacuum, Dishwasher, Dryer, Stove, Washer, Refrigerator |
| Basement Features | Separate Entrance |
| Basement Type | N/a |
| Construction Style Attachment | Semi-detached |
| Cooling Type | Central Air Conditioning |
| Exterior Finish | Brick |
| Foundation Type | Concrete |
| Half Bath Total | 1 |
| Heating Fuel | Natural Gas |
| Heating Type | Forced Air |
| Stories Total | 2 |
| Size Interior | 1,500 - 2,000 Ft2 |
| Type | House |
| Utility Water | Municipal Water |
Parking
| Attached Garage | |
| Garage |
Land
| Acreage | No |
| Sewer | Sanitary Sewer |
| Size Depth | 100 Ft ,1 In |
| Size Frontage | 22 Ft ,6 In |
| Size Irregular | 22.5 X 100.1 Ft |
| Size Total Text | 22.5 X 100.1 Ft |
https://www.realtor.ca/real-estate/29091374/22-sugarberry-drive-brampton-credit-valley-credit-valley
Contact Us
Contact us for more information
Vikram Mehta
Salesperson
821 Bovaird Dr West #31
Brampton, Ontario L6X 0T9
(905) 455-5100
(905) 455-5110

