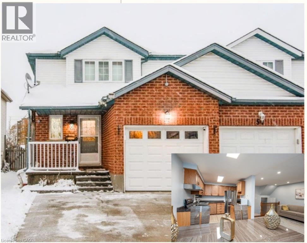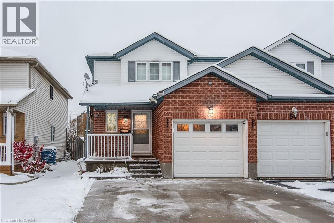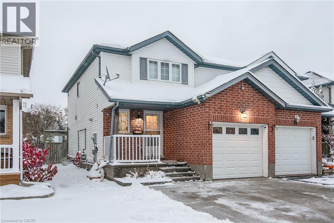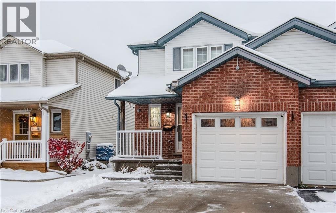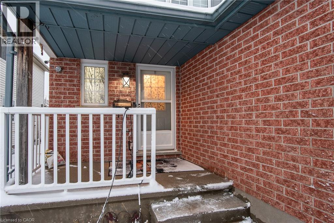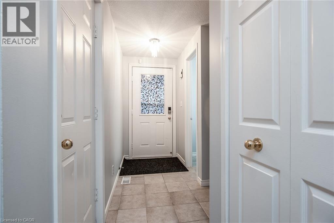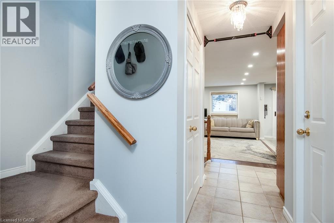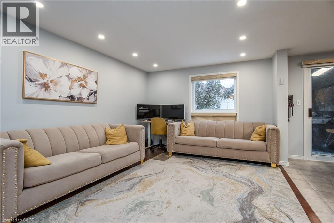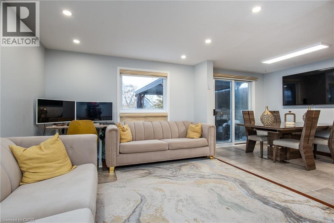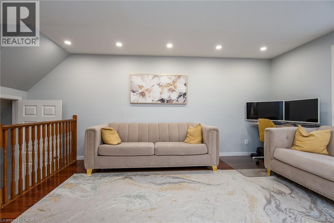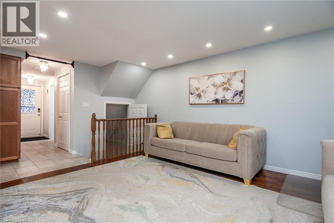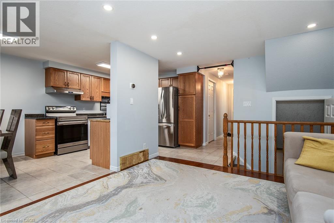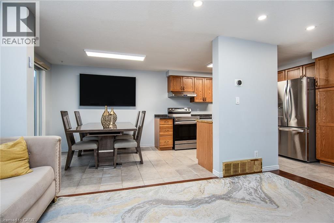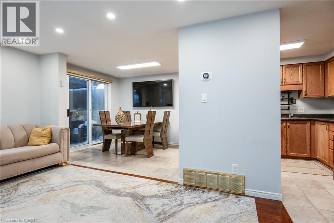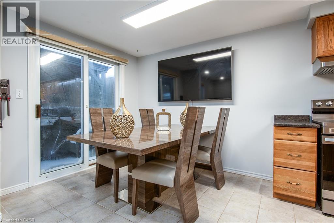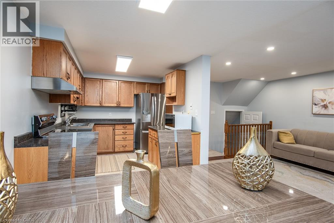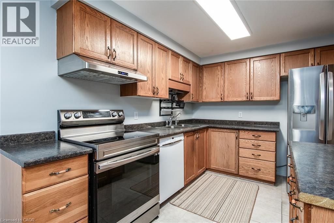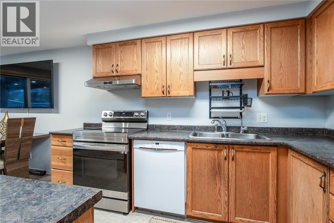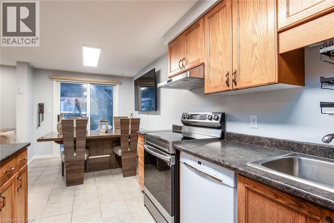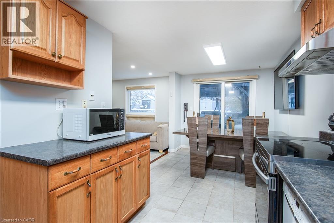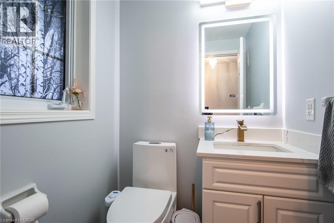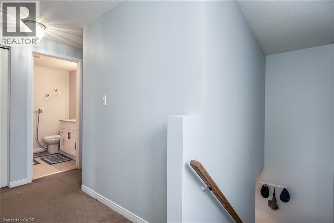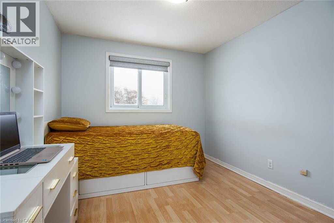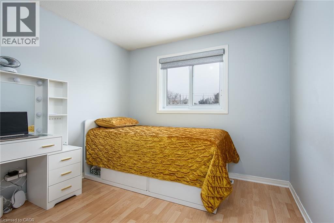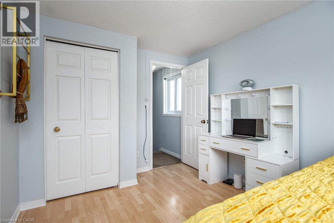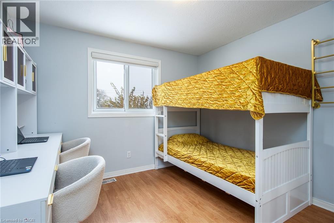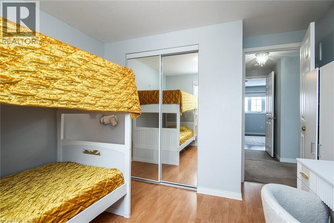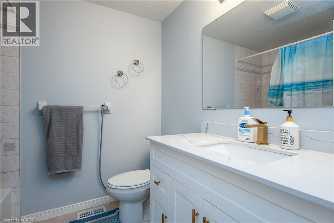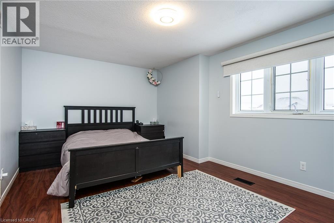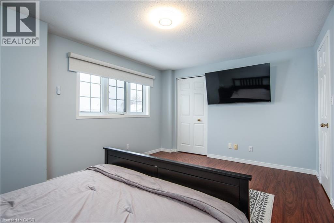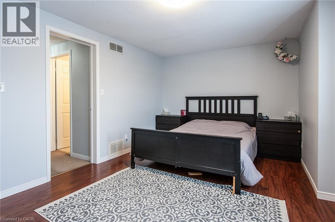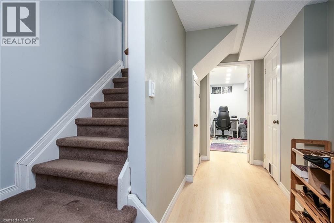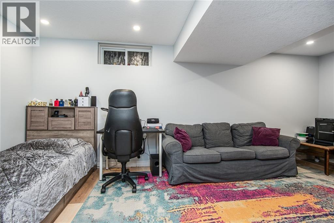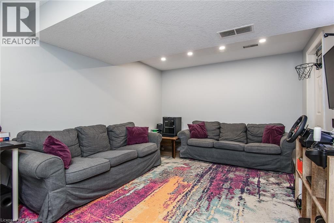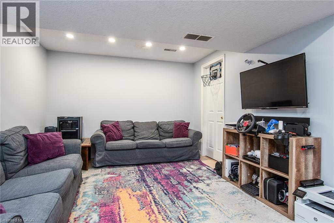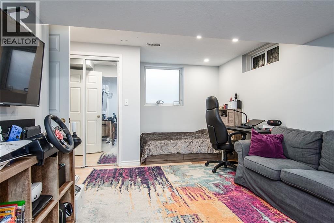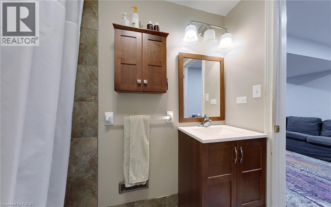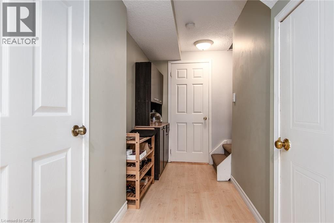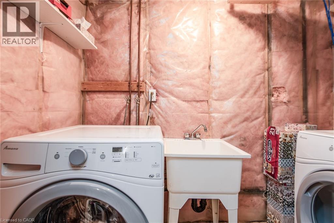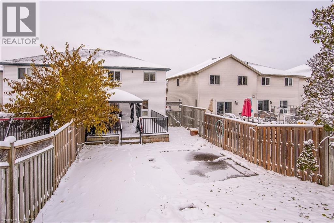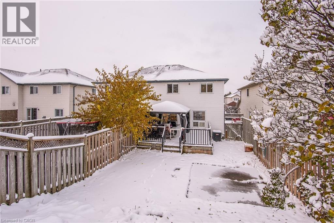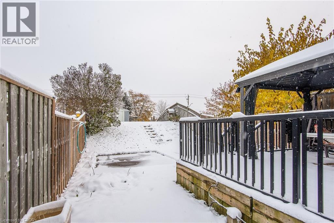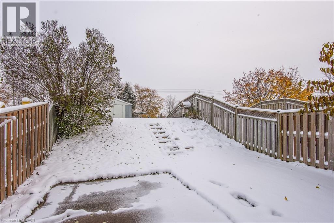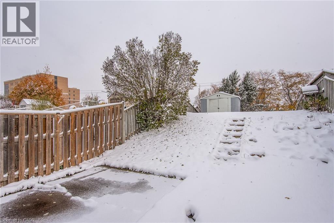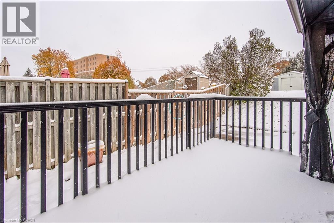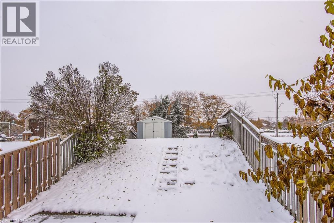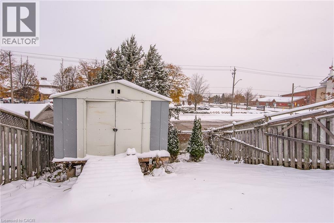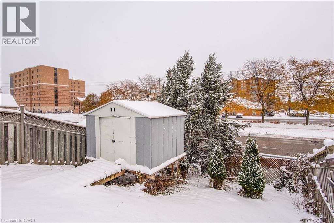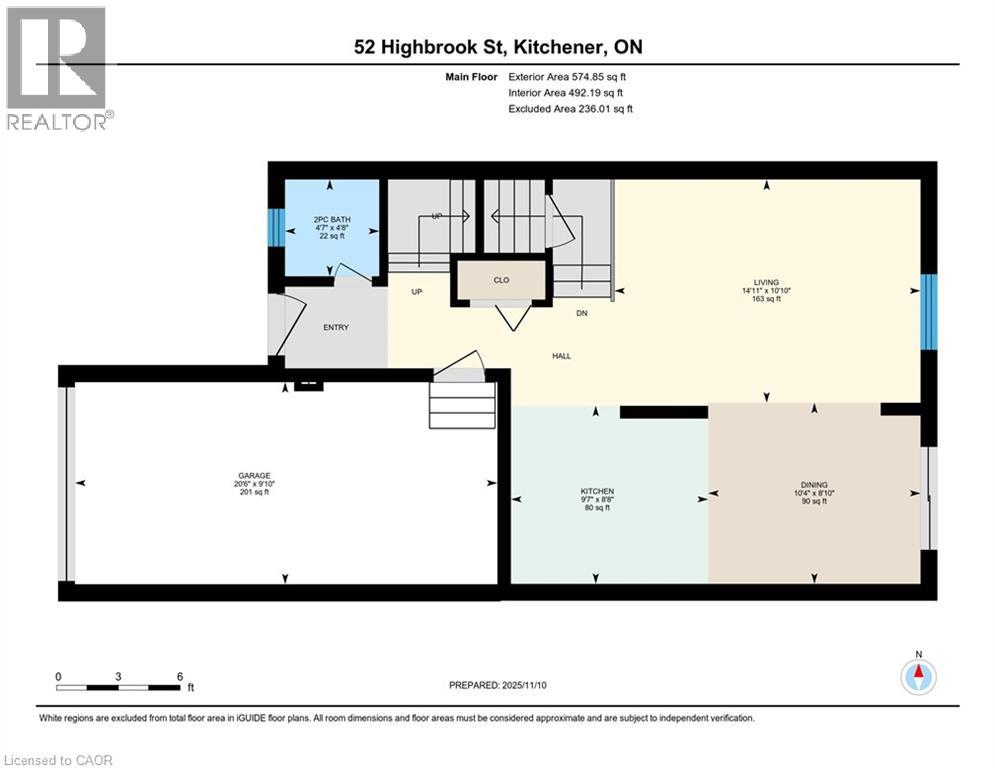52 Highbrook Street Kitchener, Ontario N2E 3P1
$650,000
Wow!!! more than 50 thousand dollars in recent upgrades plus Concrete Double Driveway, plus fully finished basement with full washoom and four plazas at a walking distance. This prime located semi-detached carpet free (except on stairs), charming and well-sought-after property comes with good size 3 bedrooms, 2.5 bathrooms, finished basement, fully fenced backyard, attached garage with automatic opener and many upgrades. The main floor consists of a bright and contemporary living , dinning, and kitchen areas with half washroom, well maintained and refreshed to have warm family space or entertain your guests. The second floor comes with Three good size, clean, and bright bedrooms and updated full washroom. The Finished basement comes with modern three peices bathroom perfect for family room, extended family or potential mortgage helper in-law-suit. The fully fenced spacious backyard with gazibo and a shed, is perfect for a for worry-free children play area, or summer barbecues, outdoor dining, and relaxing with friends and family. Situated in a highly desirable neighborhood with access to top-rated schools, school bus route desirable family friendly parks, schools, shopping, and transit, you’ll enjoy easy access to amenities, trails, and major highways. Upgrades include Samsung Stove (2023), French door refrigerator (2023), Smart Google Nest (2021), Remote-controlled electric blinds throughout the home (2023), New Sump pump (2023), Upgraded vanity & Sink in the Upstair Washroom (2025), Upgraded toliet seat & Sink in the main-floor powder room (2024), Smart pot light and modern lighting fixtures in the living room, dinning room and kVtchen area (2022), Concrete driveway (previously Asphalt/ 2023), New Sump pump (2023), LG Front door Fridge (2021), Gas line relocated outside to accomodate a potential side entrance with direct access to the basement landing (2023). Do not miss this rare gem. Book your showing today! (id:50886)
Open House
This property has open houses!
2:00 pm
Ends at:4:00 pm
2:00 pm
Ends at:4:00 pm
Property Details
| MLS® Number | 40786192 |
| Property Type | Single Family |
| Amenities Near By | Park, Place Of Worship, Public Transit, Schools |
| Community Features | Quiet Area, School Bus |
| Equipment Type | Water Heater |
| Features | Paved Driveway, Automatic Garage Door Opener |
| Parking Space Total | 2 |
| Rental Equipment Type | Water Heater |
| Structure | Shed |
Building
| Bathroom Total | 3 |
| Bedrooms Above Ground | 3 |
| Bedrooms Total | 3 |
| Appliances | Dishwasher, Dryer, Refrigerator, Stove |
| Architectural Style | 2 Level |
| Basement Development | Finished |
| Basement Type | Full (finished) |
| Constructed Date | 1997 |
| Construction Style Attachment | Semi-detached |
| Cooling Type | Central Air Conditioning |
| Exterior Finish | Brick |
| Foundation Type | Poured Concrete |
| Half Bath Total | 1 |
| Heating Fuel | Natural Gas |
| Heating Type | Forced Air |
| Stories Total | 2 |
| Size Interior | 1,817 Ft2 |
| Type | House |
| Utility Water | Municipal Water |
Parking
| Attached Garage |
Land
| Access Type | Highway Nearby |
| Acreage | No |
| Land Amenities | Park, Place Of Worship, Public Transit, Schools |
| Sewer | Municipal Sewage System |
| Size Depth | 150 Ft |
| Size Frontage | 26 Ft |
| Size Total Text | Under 1/2 Acre |
| Zoning Description | R4 |
Rooms
| Level | Type | Length | Width | Dimensions |
|---|---|---|---|---|
| Second Level | 4pc Bathroom | 6'9'' x 7'7'' | ||
| Second Level | Bedroom | 9'0'' x 11'3'' | ||
| Second Level | Primary Bedroom | 15'9'' x 10'11'' | ||
| Basement | Utility Room | 4'9'' x 7'6'' | ||
| Basement | Laundry Room | 8'3'' x 4'5'' | ||
| Basement | 3pc Bathroom | 5'9'' x 7'6'' | ||
| Basement | Recreation Room | 18'10'' x 12'0'' | ||
| Main Level | 2pc Bathroom | 4'8'' x 4'7'' | ||
| Main Level | Bedroom | 10'3'' x 11'2'' | ||
| Main Level | Dining Room | 8'10'' x 10'4'' | ||
| Main Level | Living Room | 10'10'' x 14'11'' | ||
| Main Level | Kitchen | 8'8'' x 9'7'' |
https://www.realtor.ca/real-estate/29092187/52-highbrook-street-kitchener
Contact Us
Contact us for more information
Yonas Hidru
Salesperson
640 Riverbend Dr.
Kitchener, Ontario N2K 3S2
(519) 570-4447
kwinnovationrealty.com/

