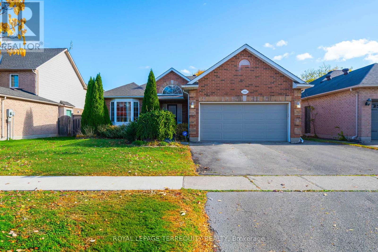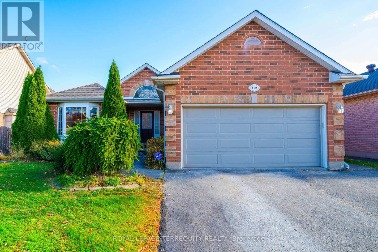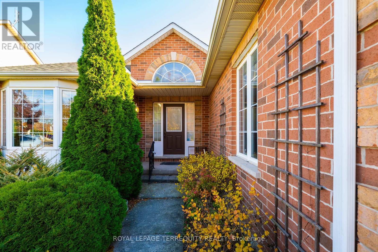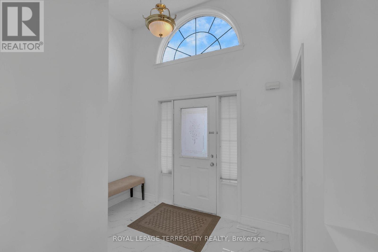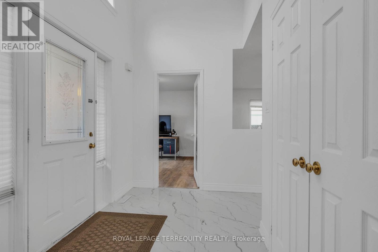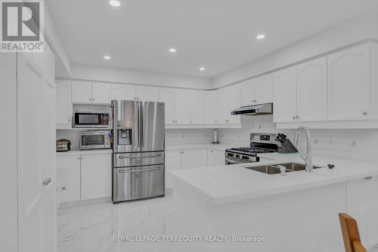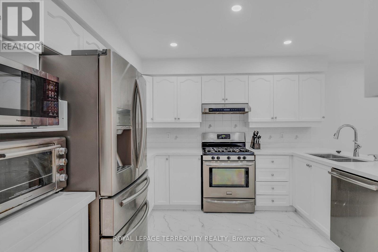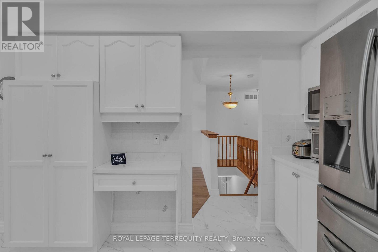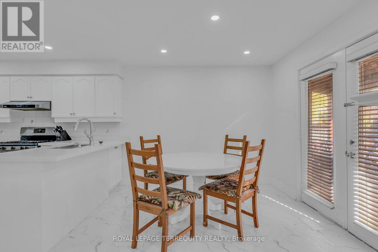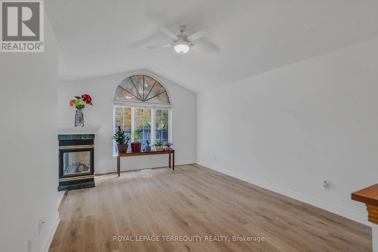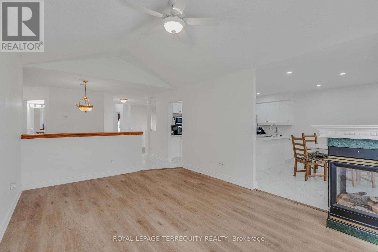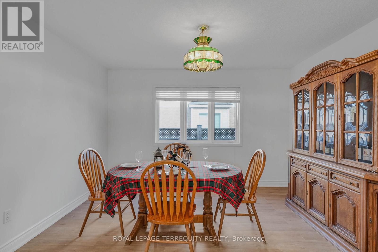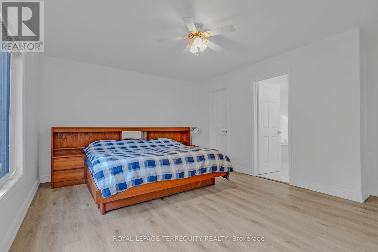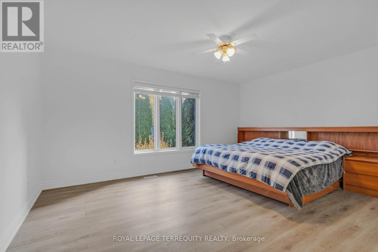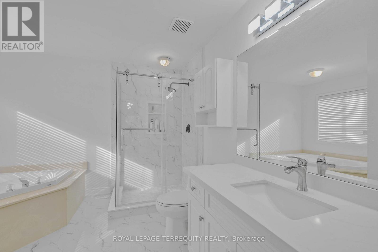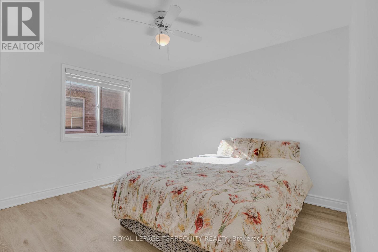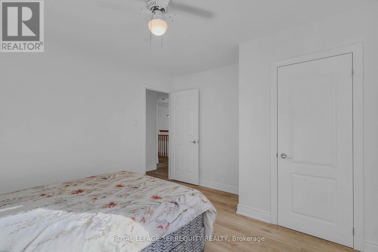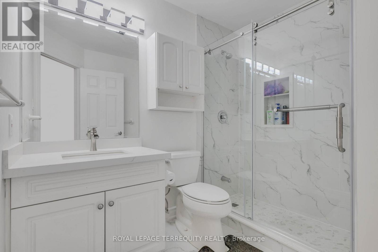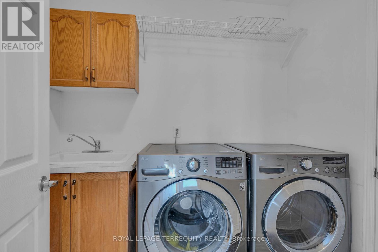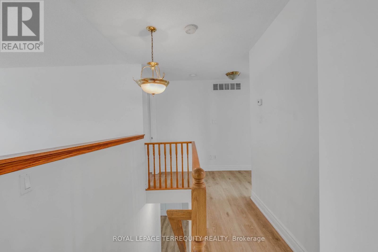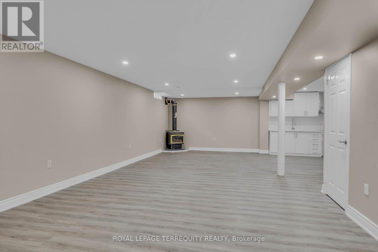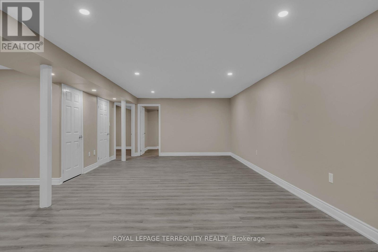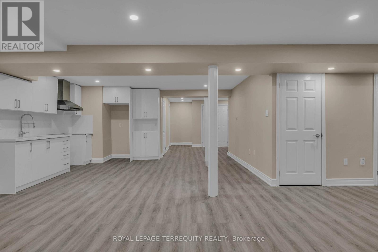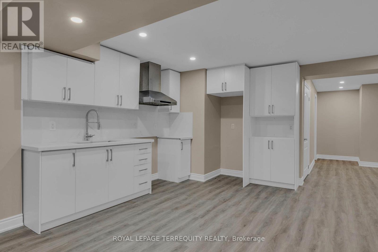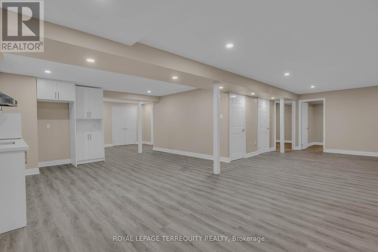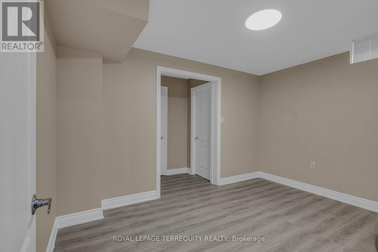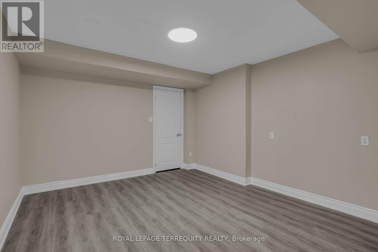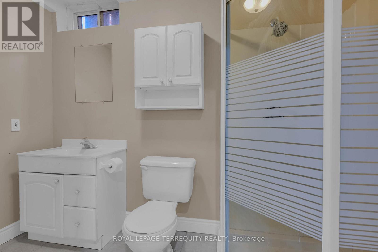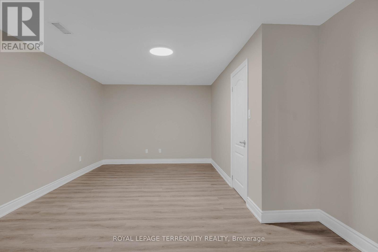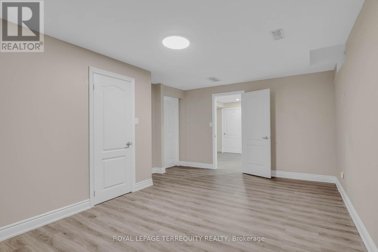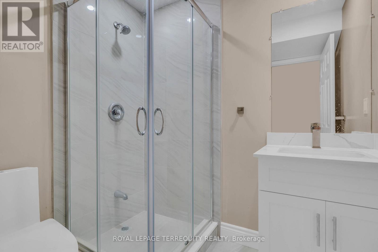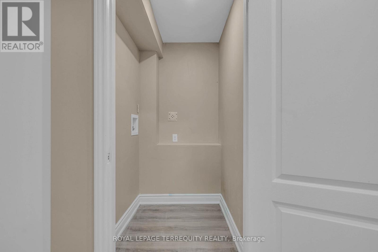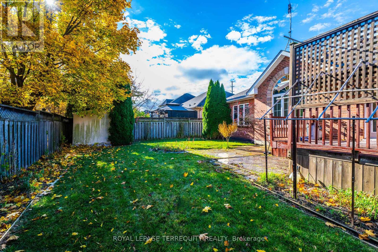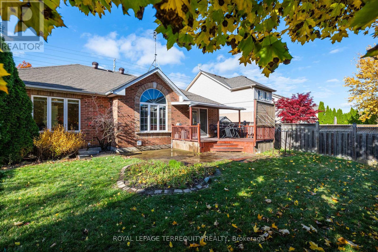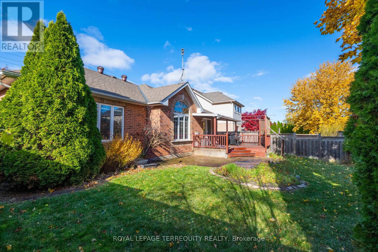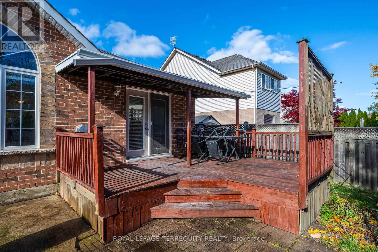112 Vansickle Road St. Catharines, Ontario L2S 3Y6
$988,888
Beautifully renovated detached bungalow in St. Catharines! This stunning home features 3 bedrooms upstairs and another 3 bedrooms in the basement, 4 full bathrooms, 2 brand-new kitchens, and a double garage. The main kitchen is open-concept with pot lights and has a walkout to a large deck that overlooks a spacious, fully fenced backyard. The property has been fully upgraded with new floors, new bathrooms, new 2 kitchen + pot lights and fresh paint throughout. It offers the convenience of 2 separate washer and dryer lines installed, making it ideal for those looking for live-in rental potential for extra income. This home is move-in ready! Conveniently located close to Hwy 406, QEW, schools, parks, Smart Centres, Shopping Mall, and all essential amenities. (id:50886)
Property Details
| MLS® Number | X12532562 |
| Property Type | Single Family |
| Community Name | 462 - Rykert/Vansickle |
| Amenities Near By | Golf Nearby, Park, Public Transit |
| Community Features | Community Centre |
| Equipment Type | Water Heater |
| Features | Flat Site, Lighting, Carpet Free, Sump Pump |
| Parking Space Total | 4 |
| Rental Equipment Type | Water Heater |
| Structure | Deck, Shed |
| View Type | View |
Building
| Bathroom Total | 4 |
| Bedrooms Above Ground | 3 |
| Bedrooms Below Ground | 3 |
| Bedrooms Total | 6 |
| Age | 16 To 30 Years |
| Amenities | Fireplace(s) |
| Appliances | Barbeque, Garage Door Opener Remote(s), Central Vacuum, Water Meter, Dishwasher, Dryer, Microwave, Stove, Washer, Window Coverings, Refrigerator |
| Architectural Style | Bungalow |
| Basement Development | Finished |
| Basement Type | Full (finished) |
| Construction Style Attachment | Detached |
| Cooling Type | Central Air Conditioning |
| Exterior Finish | Brick |
| Fire Protection | Smoke Detectors |
| Fireplace Present | Yes |
| Fireplace Total | 2 |
| Flooring Type | Vinyl, Tile, Marble, Ceramic |
| Foundation Type | Unknown |
| Heating Fuel | Natural Gas |
| Heating Type | Forced Air |
| Stories Total | 1 |
| Size Interior | 1,500 - 2,000 Ft2 |
| Type | House |
| Utility Water | Municipal Water |
Parking
| Attached Garage | |
| Garage |
Land
| Acreage | No |
| Fence Type | Fully Fenced, Fenced Yard |
| Land Amenities | Golf Nearby, Park, Public Transit |
| Sewer | Sanitary Sewer |
| Size Depth | 115 Ft ,2 In |
| Size Frontage | 54 Ft ,10 In |
| Size Irregular | 54.9 X 115.2 Ft |
| Size Total Text | 54.9 X 115.2 Ft|under 1/2 Acre |
| Zoning Description | R1 |
Rooms
| Level | Type | Length | Width | Dimensions |
|---|---|---|---|---|
| Basement | Family Room | 11.9207 m | 9.205 m | 11.9207 m x 9.205 m |
| Basement | Bedroom 4 | 4.0843 m | 5.5169 m | 4.0843 m x 5.5169 m |
| Basement | Bedroom 5 | 4.1758 m | 3.5357 m | 4.1758 m x 3.5357 m |
| Basement | Bedroom | 3.7795 m | 2.6822 m | 3.7795 m x 2.6822 m |
| Basement | Bathroom | 2.9261 m | 1.5545 m | 2.9261 m x 1.5545 m |
| Basement | Bathroom | 1.524 m | 1.9202 m | 1.524 m x 1.9202 m |
| Main Level | Living Room | 3.749 m | 4.9073 m | 3.749 m x 4.9073 m |
| Main Level | Dining Room | 3.5357 m | 3.8405 m | 3.5357 m x 3.8405 m |
| Main Level | Kitchen | 3.5052 m | 3.5357 m | 3.5052 m x 3.5357 m |
| Main Level | Primary Bedroom | 4.6025 m | 3.9959 m | 4.6025 m x 3.9959 m |
| Main Level | Bedroom 2 | 3.5357 m | 3.749 m | 3.5357 m x 3.749 m |
| Main Level | Bedroom 3 | 3.5357 m | 3.9624 m | 3.5357 m x 3.9624 m |
| Main Level | Bathroom | 3.5052 m | 3.4138 m | 3.5052 m x 3.4138 m |
| Main Level | Bathroom | 2.4384 m | 1.9507 m | 2.4384 m x 1.9507 m |
| Main Level | Laundry Room | 1.8593 m | 2.4689 m | 1.8593 m x 2.4689 m |
Utilities
| Cable | Available |
| Electricity | Available |
| Sewer | Available |
Contact Us
Contact us for more information
Linh Huynh
Salesperson
(647) 667-2686
www.google.com/maps/place/LINH+HUYNH+Real+Estate+Agent/@43.8067651,-79.3446635,15z/data=!4m8!3m7!1s0x89d4d3d73fd0ae4b:0x37dafa2443ee978b!8m2!3d43.8067651!4d-79.3446635!9m1!1b1!16s%2Fg%2F11tg01gfsf?entry=ttu
www.facebook.com/profile.php?id=100048353803960
www.linkedin.com/feed/
200 Consumers Rd Ste 100
Toronto, Ontario M2J 4R4
(416) 496-9220
(416) 497-5949
www.terrequity.com/

