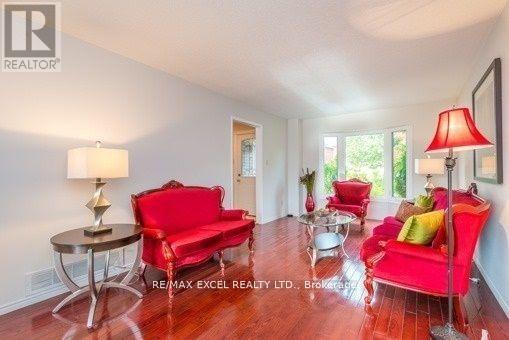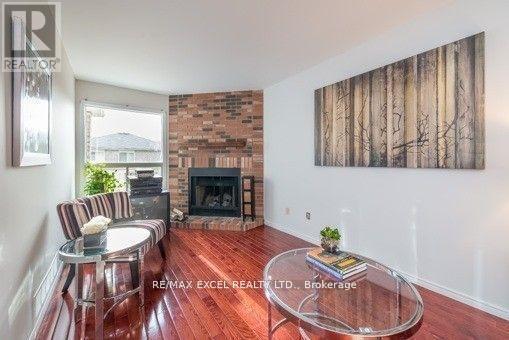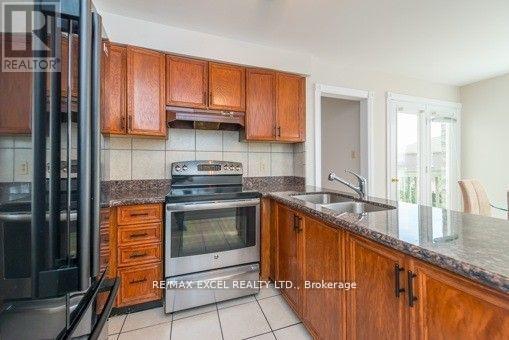2394 Annan Woods Drive Pickering, Ontario L1X 2K6
4 Bedroom
3 Bathroom
1,500 - 2,000 ft2
Central Air Conditioning
Forced Air
$2,850 Monthly
Stunning 4-Bedroom Detached Home In A Quiet Pickering Community. New Flooring On 2nd Floor. Direct Garage Access. Walkout To Balcony From Breakfast Area. Extra-Long Interlock Driveway With No Sidewalk, Parking For Up To 4 Cars. Short Walk To Primary & Secondary Schools, Parks & Transit. (id:50886)
Property Details
| MLS® Number | E12533734 |
| Property Type | Single Family |
| Community Name | Brock Ridge |
| Features | Carpet Free |
| Parking Space Total | 6 |
Building
| Bathroom Total | 3 |
| Bedrooms Above Ground | 4 |
| Bedrooms Total | 4 |
| Basement Features | Walk Out |
| Basement Type | N/a |
| Construction Style Attachment | Detached |
| Cooling Type | Central Air Conditioning |
| Exterior Finish | Brick |
| Flooring Type | Hardwood, Laminate, Carpeted, Ceramic |
| Foundation Type | Concrete |
| Half Bath Total | 1 |
| Heating Fuel | Natural Gas |
| Heating Type | Forced Air |
| Stories Total | 2 |
| Size Interior | 1,500 - 2,000 Ft2 |
| Type | House |
| Utility Water | Municipal Water |
Parking
| Attached Garage | |
| Garage |
Land
| Acreage | No |
| Sewer | Sanitary Sewer |
Rooms
| Level | Type | Length | Width | Dimensions |
|---|---|---|---|---|
| Second Level | Primary Bedroom | 6.46 m | 3.31 m | 6.46 m x 3.31 m |
| Second Level | Bedroom 2 | 3.56 m | 3.02 m | 3.56 m x 3.02 m |
| Second Level | Bedroom 3 | 3.32 m | 3.15 m | 3.32 m x 3.15 m |
| Second Level | Bedroom 4 | 3.27 m | 2.54 m | 3.27 m x 2.54 m |
| Basement | Recreational, Games Room | 3.6 m | 3.6 m | 3.6 m x 3.6 m |
| Ground Level | Living Room | 9.1 m | 3.3 m | 9.1 m x 3.3 m |
| Ground Level | Dining Room | 9.1 m | 3.3 m | 9.1 m x 3.3 m |
| Ground Level | Kitchen | 5.5 m | 3 m | 5.5 m x 3 m |
| Ground Level | Family Room | 5.55 m | 2.64 m | 5.55 m x 2.64 m |
| Ground Level | Laundry Room | 5.5 m | 1.66 m | 5.5 m x 1.66 m |
https://www.realtor.ca/real-estate/29092061/2394-annan-woods-drive-pickering-brock-ridge-brock-ridge
Contact Us
Contact us for more information
Peggy Cheung
Broker
RE/MAX Excel Realty Ltd.
50 Acadia Ave Suite 120
Markham, Ontario L3R 0B3
50 Acadia Ave Suite 120
Markham, Ontario L3R 0B3
(905) 475-4750
(905) 475-4770
www.remaxexcel.com/

















