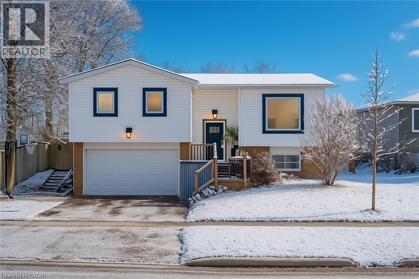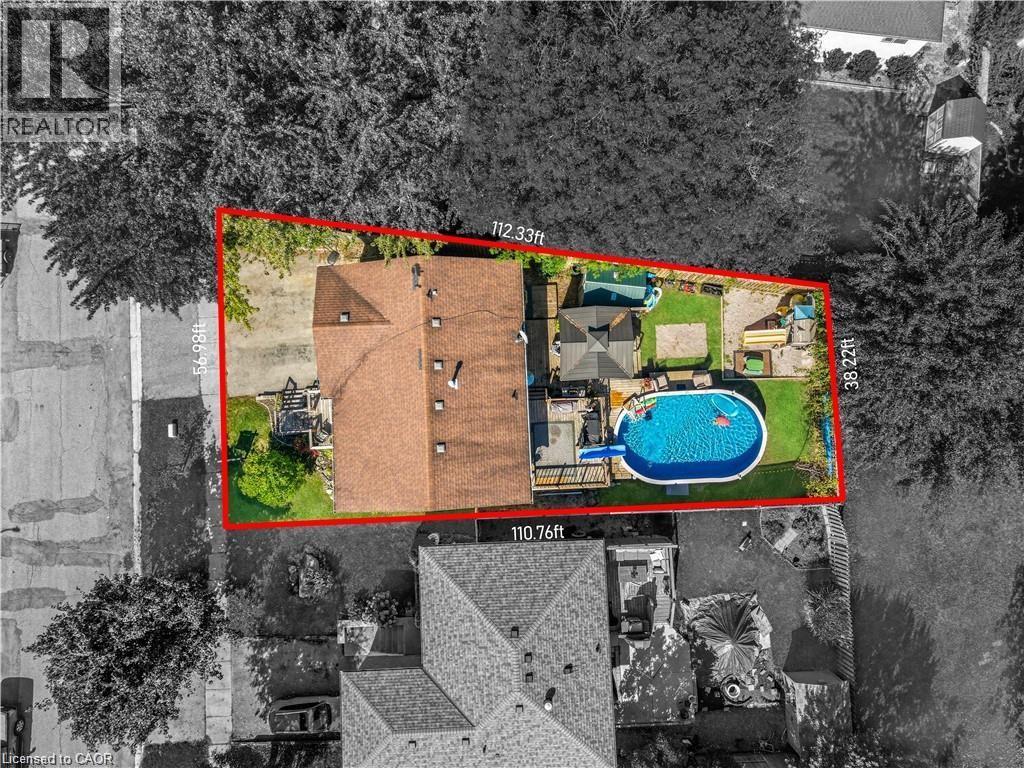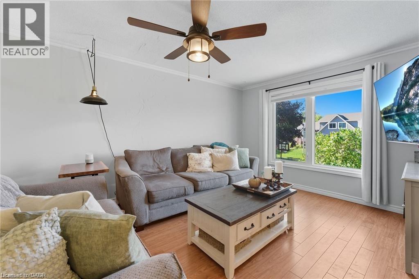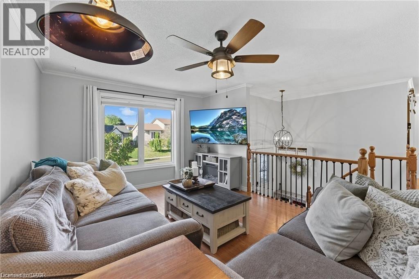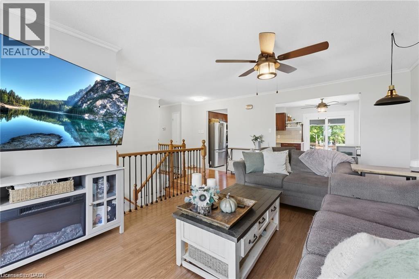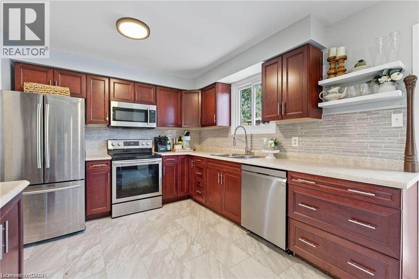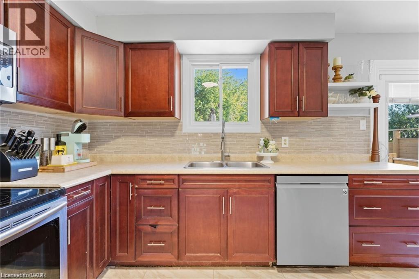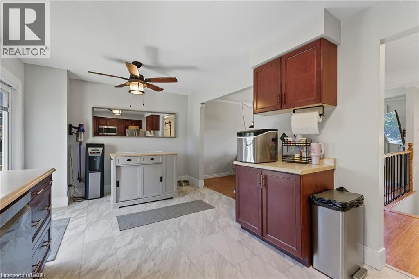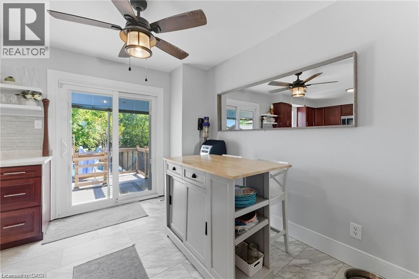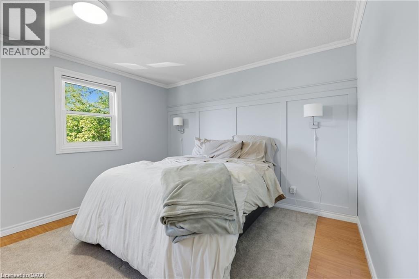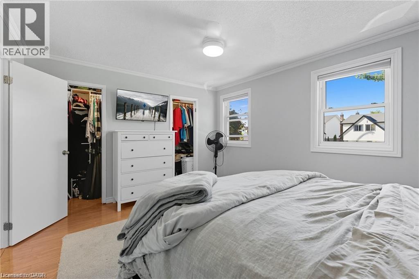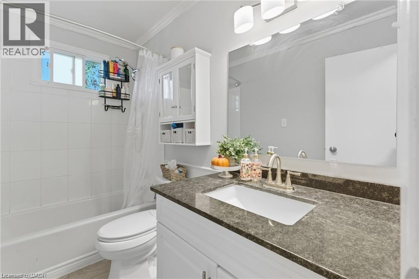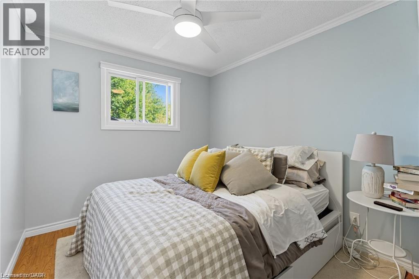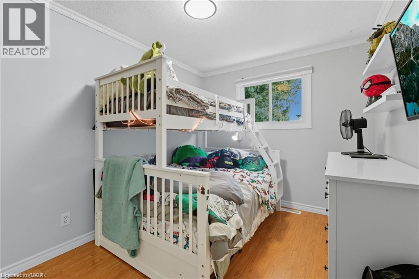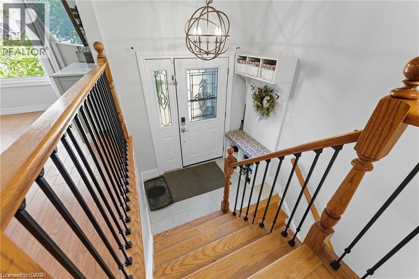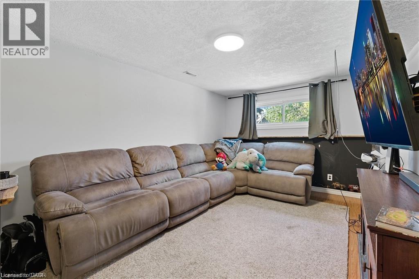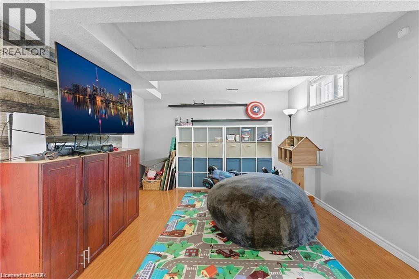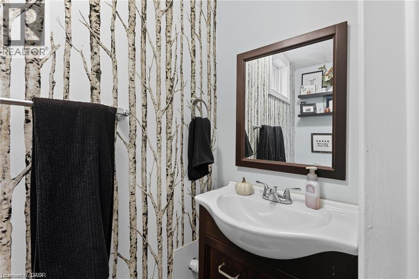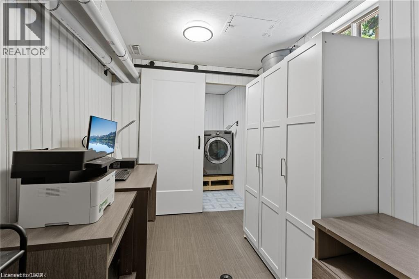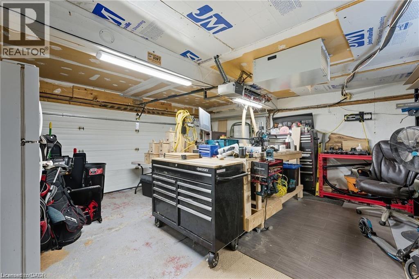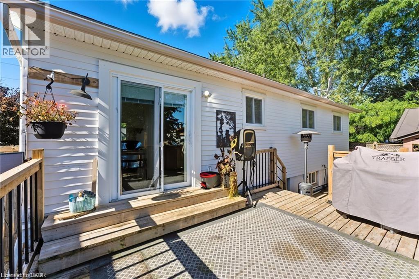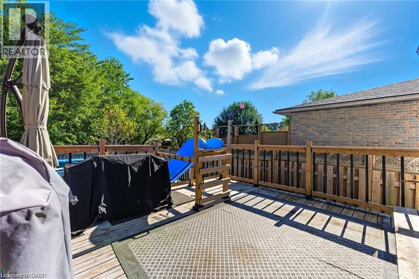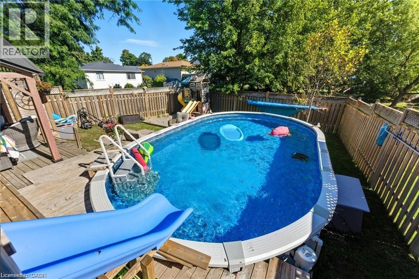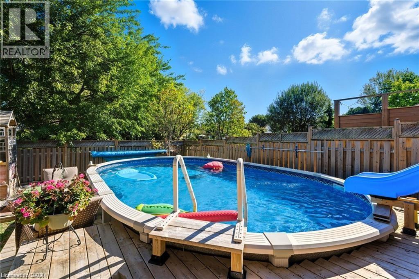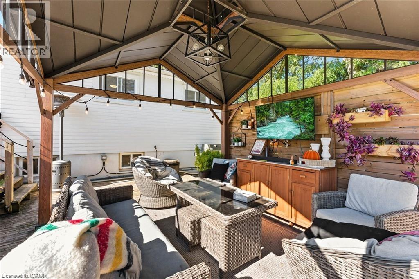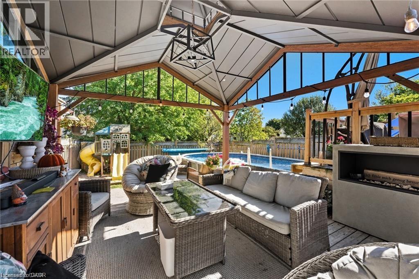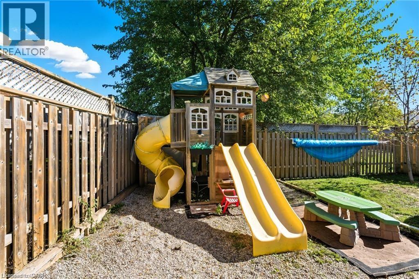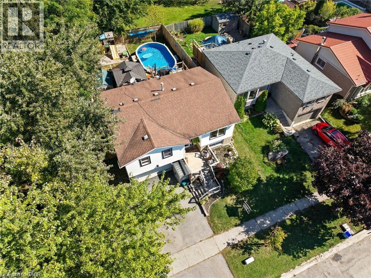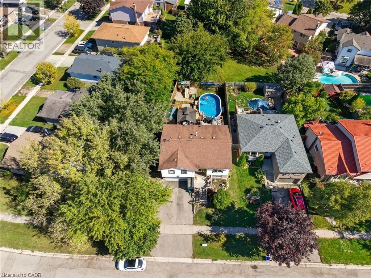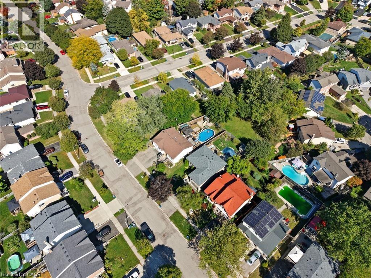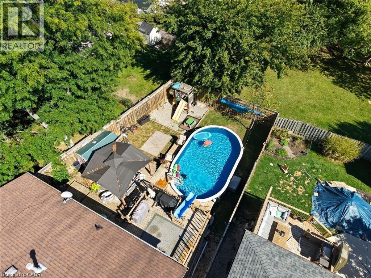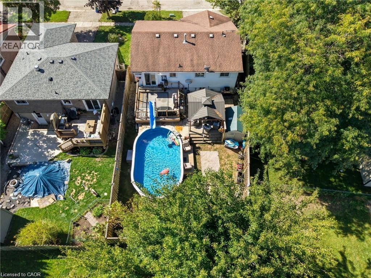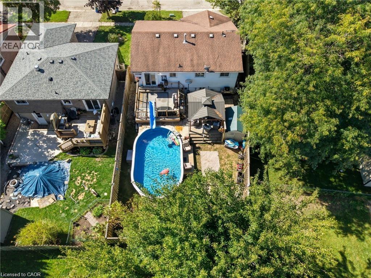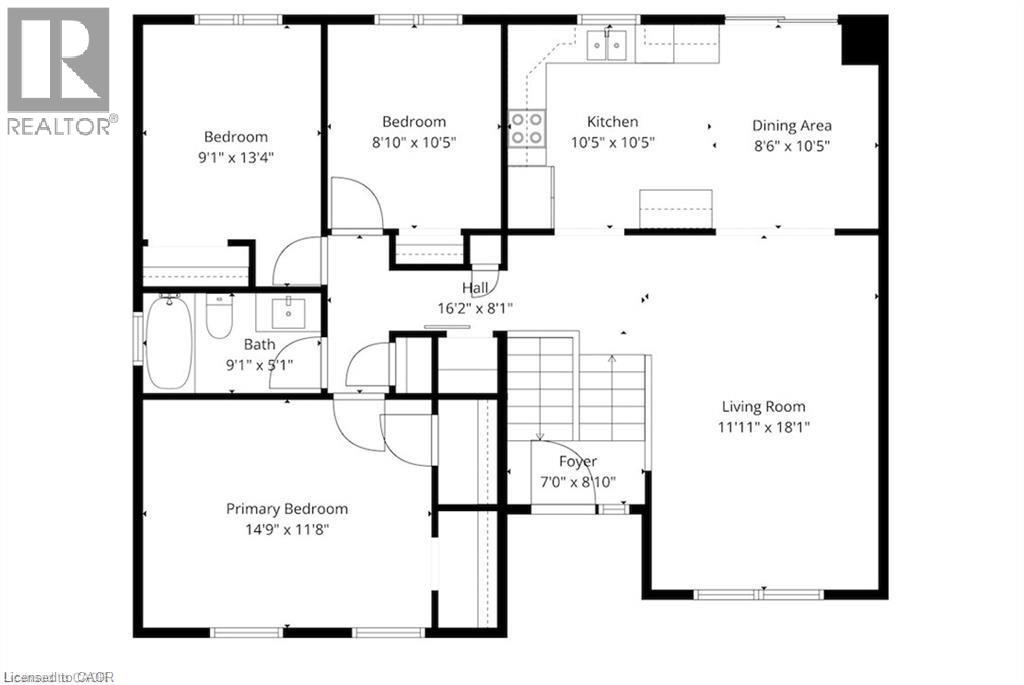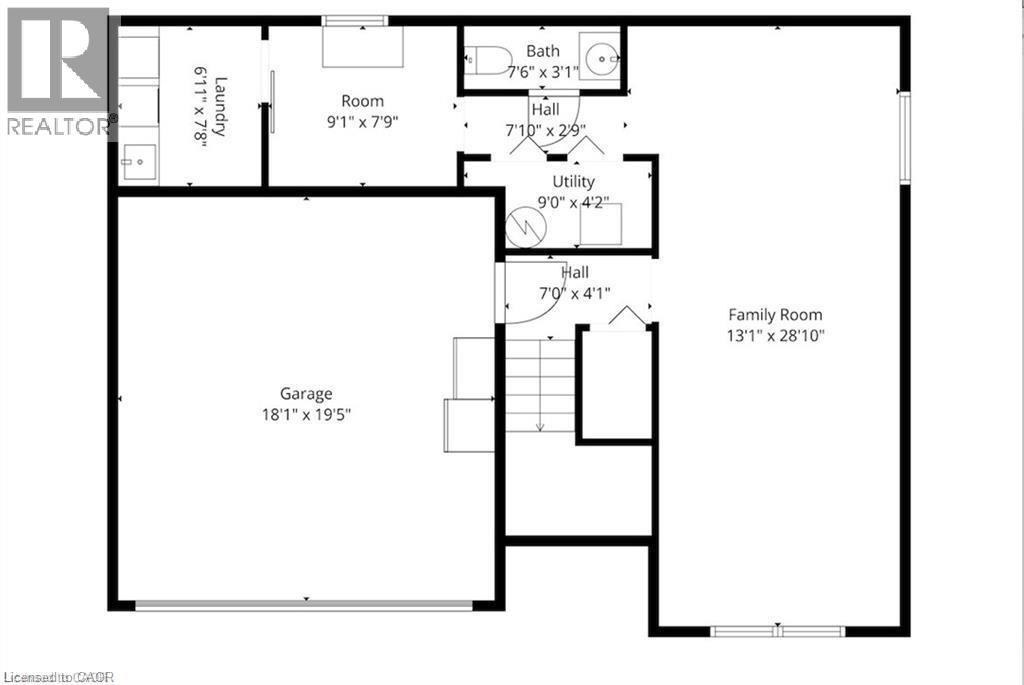86 Sugar Maple Street Kitchener, Ontario N2N 1X7
$625,000
Welcome to 86 Sugar Maple! This bright and beautifully updated raised bungalow offers the perfect blend of comfort, style, and fun, complete with your very own backyard oasis featuring a heated pool and waterslide. Step inside to an airy, open concept living space filled with natural light, ideal for family gatherings or cozy movie nights. The spacious kitchen is sure to impress, with stainless steel appliances, plenty of counter space, and room for everyone to gather around the table. The main floor offers three inviting bedrooms, including a primary suite with two large closets and easy access to the full family bathroom. Downstairs, the finished lower level provides even more wonderful living space, including a generous recreation room perfect for games or movie marathons, a second bathroom, and a versatile nook that works perfectly as a home office, hobby space, or guest area. Practical features include a large laundry room, abundant storage, and an oversized two car garage that is ideal for vehicles, a workshop, or a home gym. Now let’s talk about the highlight of this property, the show-stopping backyard. Slide open the kitchen doors to a large elevated deck, perfect for summer barbecues and evening relaxation, overlooking your private retreat. Take a dip in the heated pool, glide down the waterslide, or unwind under the oversized gazebo on the lower deck. There is even a play set to keep the kids smiling all day long. With parking for three in the driveway, this home truly checks every box. You will love the friendly neighbourhood, close to excellent schools, parks, trails, and the vibrant Boardwalk plaza with its wonderful shops and restaurants. 86 Sugar Maple is where every day feels like a staycation. Book your private tour today! (id:50886)
Open House
This property has open houses!
2:00 pm
Ends at:4:00 pm
Property Details
| MLS® Number | 40787522 |
| Property Type | Single Family |
| Amenities Near By | Park, Place Of Worship, Schools, Shopping |
| Community Features | Quiet Area |
| Equipment Type | Water Heater |
| Features | Southern Exposure |
| Parking Space Total | 5 |
| Rental Equipment Type | Water Heater |
Building
| Bathroom Total | 2 |
| Bedrooms Above Ground | 3 |
| Bedrooms Total | 3 |
| Appliances | Dishwasher, Dryer, Microwave, Refrigerator, Stove, Water Softener, Washer, Window Coverings |
| Architectural Style | Raised Bungalow |
| Basement Development | Finished |
| Basement Type | Full (finished) |
| Constructed Date | 1979 |
| Construction Style Attachment | Detached |
| Cooling Type | Central Air Conditioning |
| Exterior Finish | Brick, Vinyl Siding |
| Foundation Type | Poured Concrete |
| Half Bath Total | 1 |
| Heating Fuel | Natural Gas |
| Heating Type | Forced Air |
| Stories Total | 1 |
| Size Interior | 1,733 Ft2 |
| Type | House |
| Utility Water | Municipal Water |
Parking
| Attached Garage |
Land
| Access Type | Highway Access |
| Acreage | No |
| Land Amenities | Park, Place Of Worship, Schools, Shopping |
| Sewer | Municipal Sewage System |
| Size Depth | 110 Ft |
| Size Frontage | 56 Ft |
| Size Total Text | Under 1/2 Acre |
| Zoning Description | R2 |
Rooms
| Level | Type | Length | Width | Dimensions |
|---|---|---|---|---|
| Basement | Laundry Room | 6'11'' x 7'8'' | ||
| Basement | Office | 9'1'' x 7'9'' | ||
| Basement | 2pc Bathroom | 7'6'' x 3'1'' | ||
| Basement | Recreation Room | 13'1'' x 28'10'' | ||
| Main Level | 4pc Bathroom | 9'1'' x 5'1'' | ||
| Main Level | Bedroom | 8'10'' x 10'5'' | ||
| Main Level | Bedroom | 9'1'' x 13'4'' | ||
| Main Level | Primary Bedroom | 14'9'' x 11'8'' | ||
| Main Level | Dining Room | 8'6'' x 10'5'' | ||
| Main Level | Kitchen | 10'5'' x 10'5'' | ||
| Main Level | Living Room | 11'11'' x 18'1'' |
https://www.realtor.ca/real-estate/29092470/86-sugar-maple-street-kitchener
Contact Us
Contact us for more information
Aron Pinto
Broker
(647) 849-3180
teampinto.com/
675 Riverbend Dr
Kitchener, Ontario N2K 3S3
(866) 530-7737
(647) 849-3180
Angelica Pinto
Broker
(647) 849-3180
675 Riverbend Dr., Unit B
Kitchener,, Ontario N2K 3S3
(866) 530-7737
(647) 849-3180
exprealty.ca/

