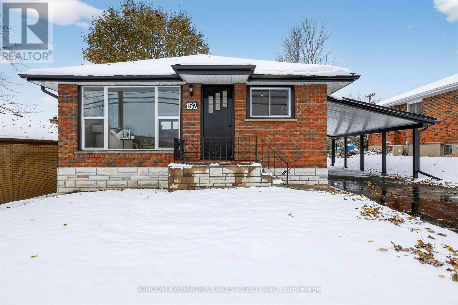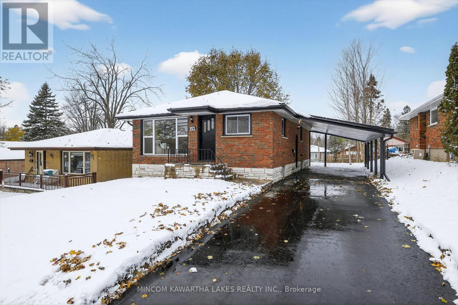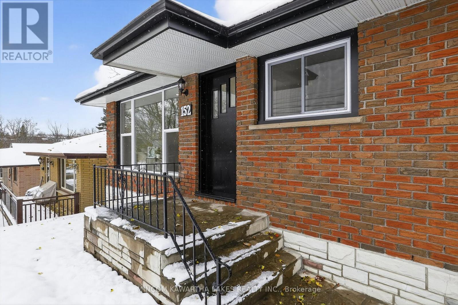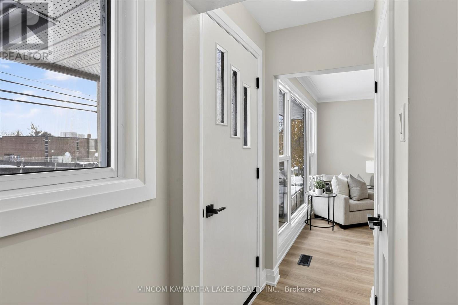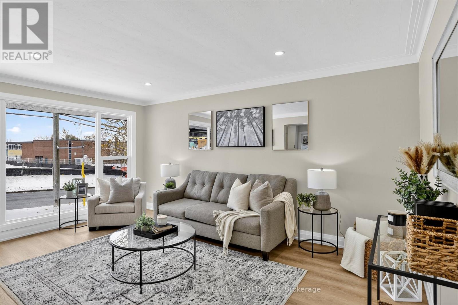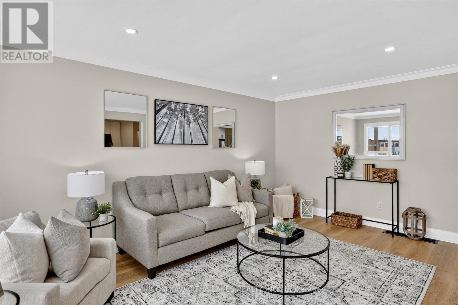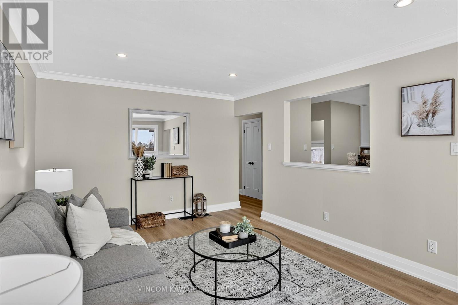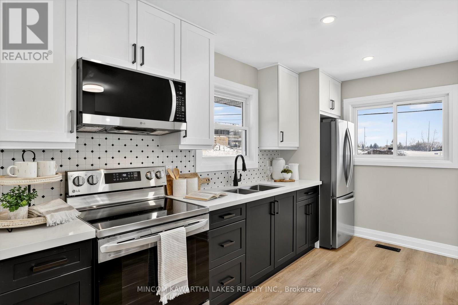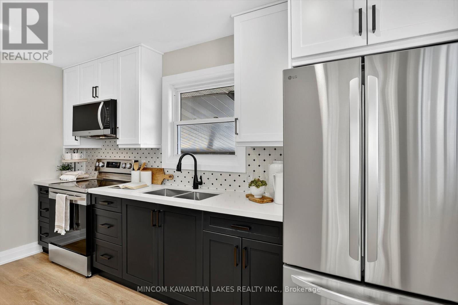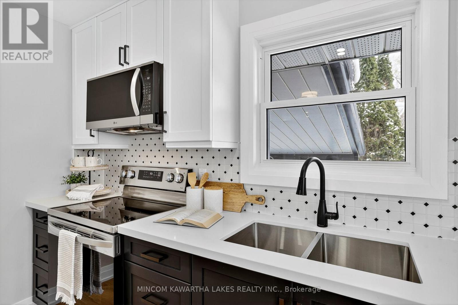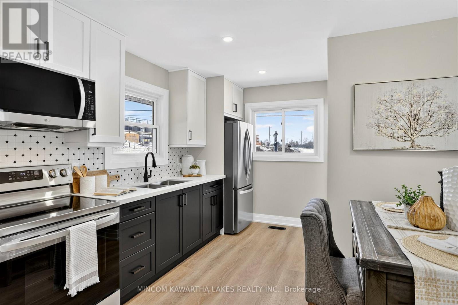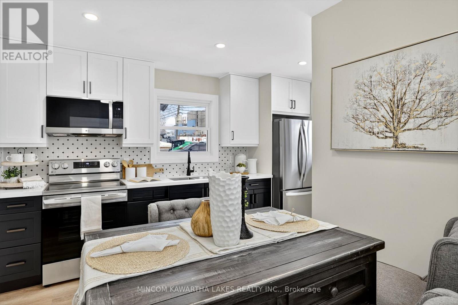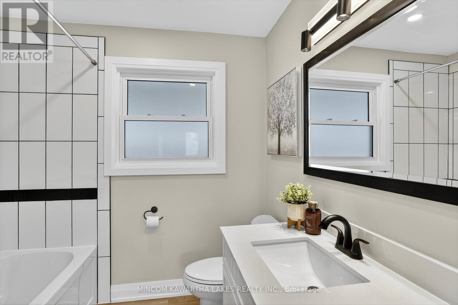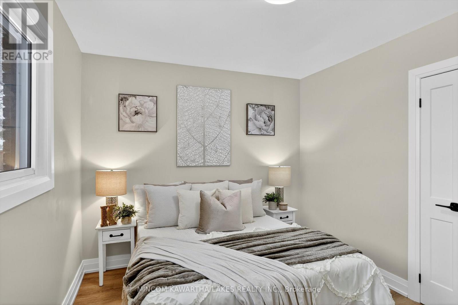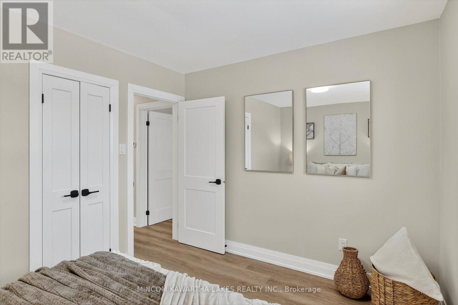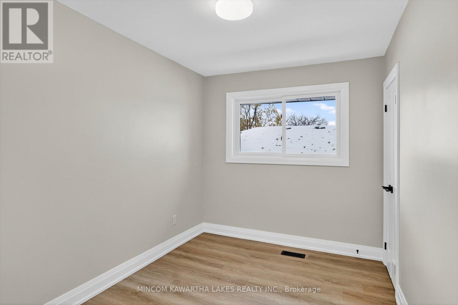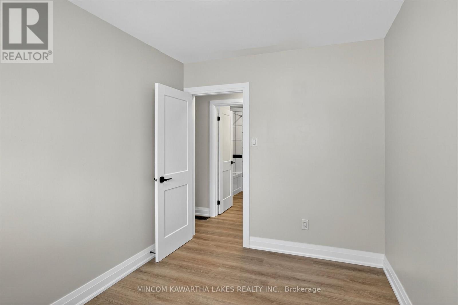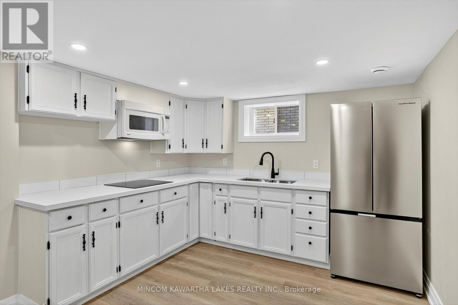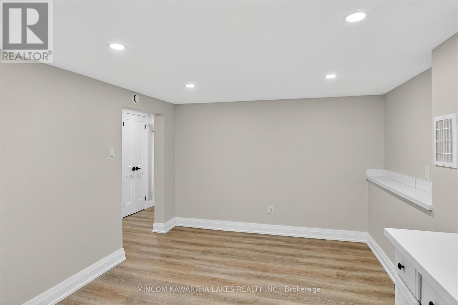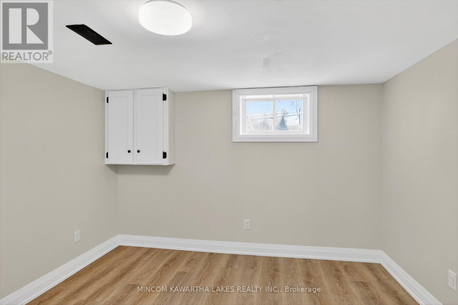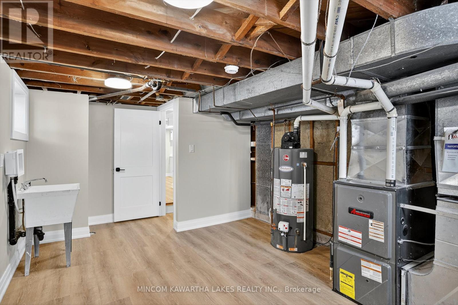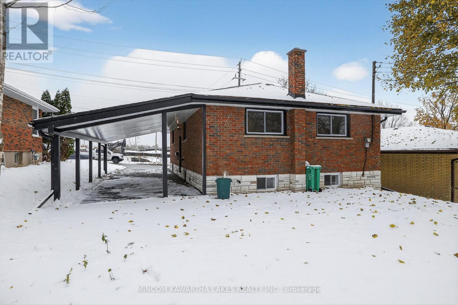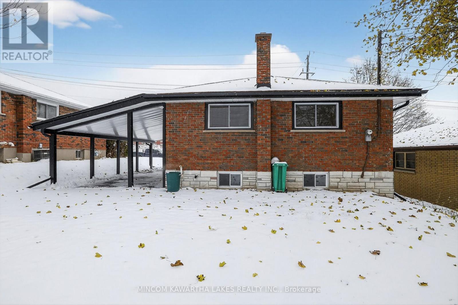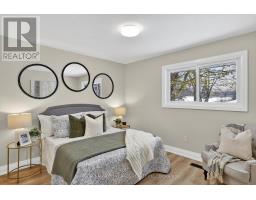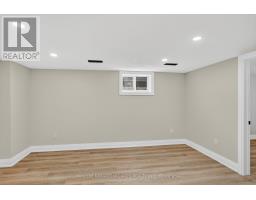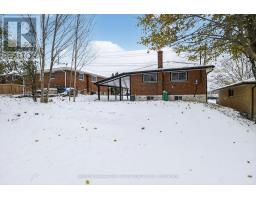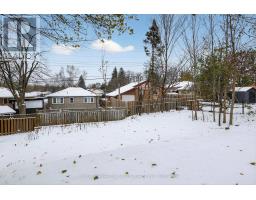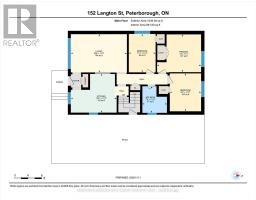152 Langton Street Peterborough, Ontario K9H 6K2
$624,900
Your Two-Family Opportunity Awaits! This stunning all-brick home has been fully renovated (Summer/Fall 2025) from top to bottom - ready for you to move in and enjoy! Step into the bright and spacious main floor, featuring a gorgeous eat-in kitchen with soft-close cabinetry, quartz countertops, a stylish tile backsplash, and brand-new stainless-steel appliances. Oversized new windows fill the space with natural light, creating a warm and inviting atmosphere. Throughout both levels, you'll find new flooring, modern lighting, updated doors and trim, and fresh designer paint. Each of the two updated 4-piece bathrooms showcases quartz countertops, new vanities, and beautiful tiled tub surrounds. The fully finished lower level presents an excellent in-law suite opportunity - perfect for multi-generational living or mortgage support. Enjoy large windows, a spacious eat-in kitchen with new cooktop and fridge, quartz counters, a generous bedroom, and a comfortable living area. Outside, recent updates include: New shingles (2025)New paved driveway (2025)New soffits, eaves, and downspouts (2025)Additional highlights: New electrical service (ESA approved) and immediate possession available. Don't miss your chance to make this beautifully upgraded home yours - buy today and move in before Christmas! (id:50886)
Open House
This property has open houses!
1:00 pm
Ends at:2:30 pm
1:00 pm
Ends at:2:30 pm
Property Details
| MLS® Number | X12532646 |
| Property Type | Single Family |
| Community Name | Northcrest Ward 5 |
| Amenities Near By | Park, Place Of Worship, Public Transit, Schools |
| Community Features | School Bus |
| Equipment Type | Water Heater |
| Features | Carpet Free, In-law Suite |
| Parking Space Total | 4 |
| Rental Equipment Type | Water Heater |
Building
| Bathroom Total | 2 |
| Bedrooms Above Ground | 3 |
| Bedrooms Below Ground | 1 |
| Bedrooms Total | 4 |
| Appliances | Microwave, Range, Stove, Refrigerator |
| Architectural Style | Bungalow |
| Basement Features | Apartment In Basement |
| Basement Type | Full |
| Construction Style Attachment | Detached |
| Cooling Type | None |
| Exterior Finish | Brick |
| Fire Protection | Smoke Detectors |
| Foundation Type | Poured Concrete |
| Heating Fuel | Natural Gas |
| Heating Type | Forced Air |
| Stories Total | 1 |
| Size Interior | 700 - 1,100 Ft2 |
| Type | House |
| Utility Water | Municipal Water |
Parking
| Carport | |
| No Garage |
Land
| Acreage | No |
| Land Amenities | Park, Place Of Worship, Public Transit, Schools |
| Sewer | Sanitary Sewer |
| Size Depth | 130 Ft |
| Size Frontage | 50 Ft |
| Size Irregular | 50 X 130 Ft |
| Size Total Text | 50 X 130 Ft |
| Zoning Description | R1 |
Rooms
| Level | Type | Length | Width | Dimensions |
|---|---|---|---|---|
| Basement | Kitchen | 3.16 m | 4.85 m | 3.16 m x 4.85 m |
| Basement | Recreational, Games Room | 4.38 m | 3.32 m | 4.38 m x 3.32 m |
| Basement | Bedroom 4 | 3.52 m | 3.32 m | 3.52 m x 3.32 m |
| Basement | Utility Room | 5.2 m | 3.35 m | 5.2 m x 3.35 m |
| Main Level | Living Room | 5.04 m | 3.44 m | 5.04 m x 3.44 m |
| Main Level | Kitchen | 4.12 m | 3.49 m | 4.12 m x 3.49 m |
| Main Level | Primary Bedroom | 3.95 m | 3.39 m | 3.95 m x 3.39 m |
| Main Level | Bedroom 2 | 2.41 m | 3.44 m | 2.41 m x 3.44 m |
| Main Level | Bedroom 3 | 2.81 m | 3.4 m | 2.81 m x 3.4 m |
Utilities
| Cable | Available |
| Electricity | Installed |
| Sewer | Installed |
Contact Us
Contact us for more information
Roger Currier
Broker of Record
(705) 927-2774
www.teamcurrierhomes.ca/
(705) 743-7355
www.mincomkawarthalakes.com/

