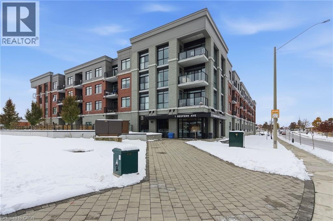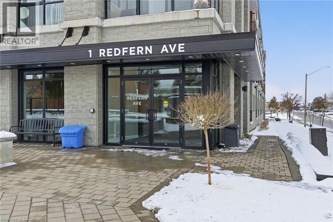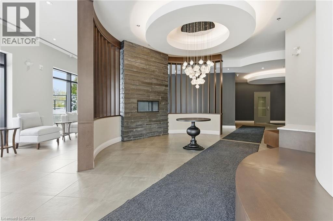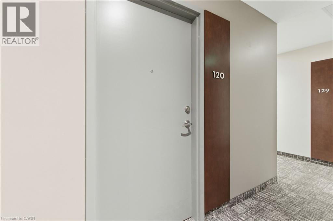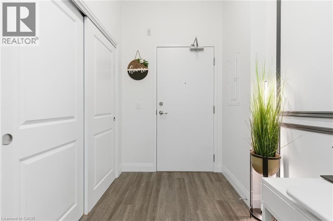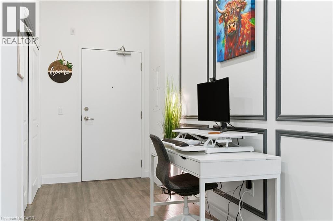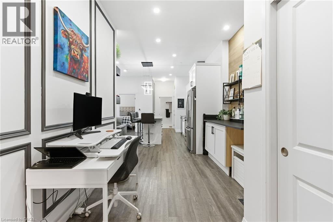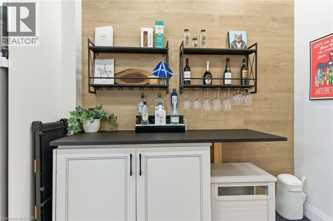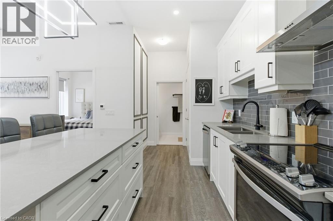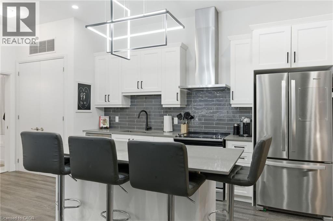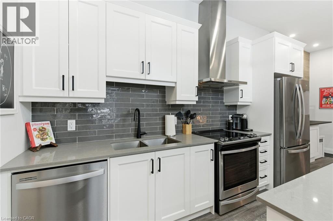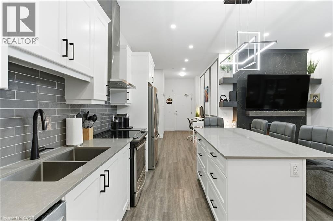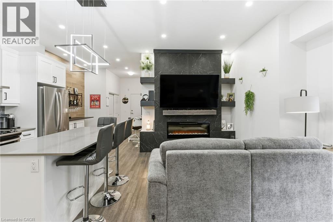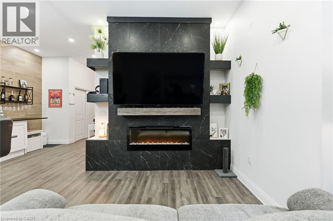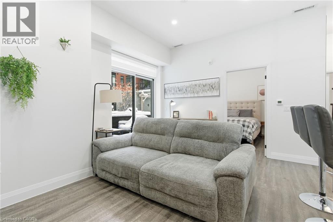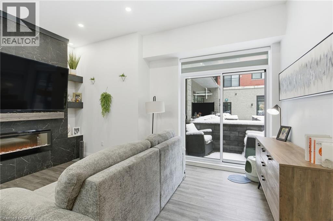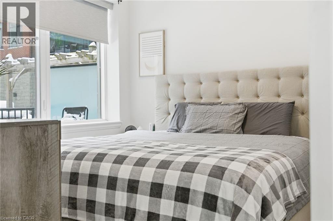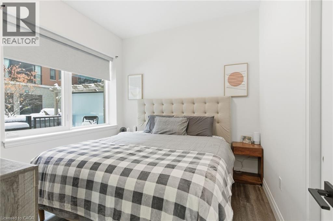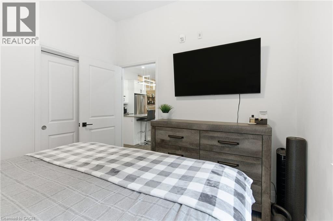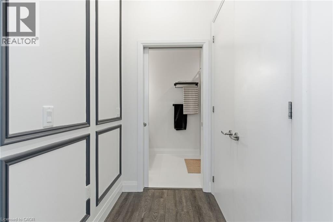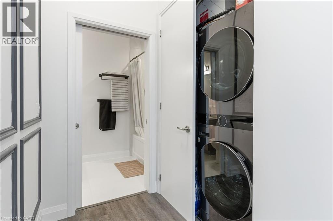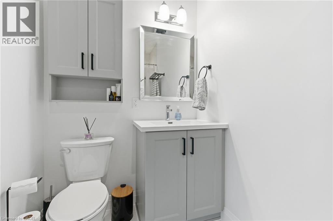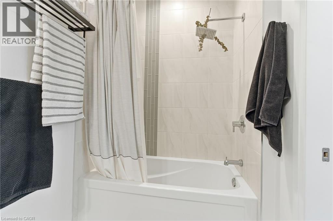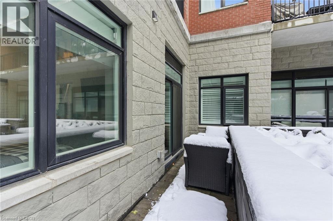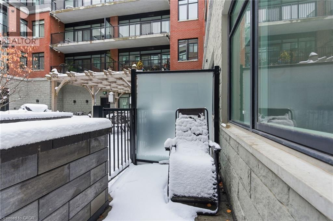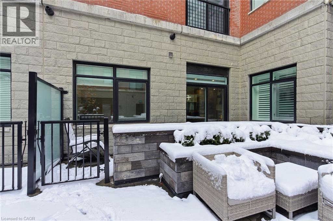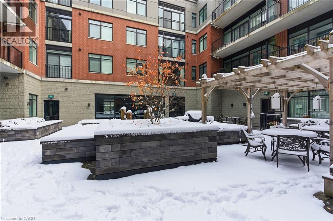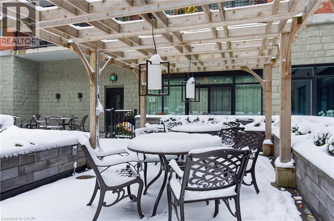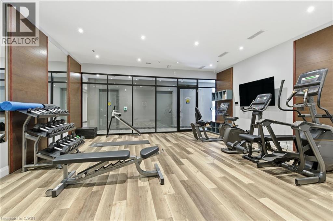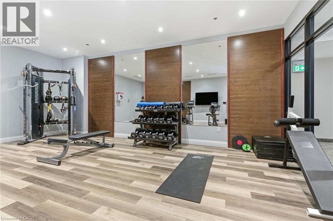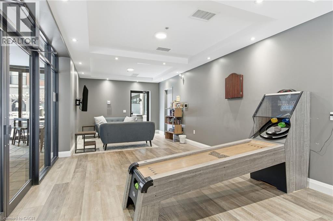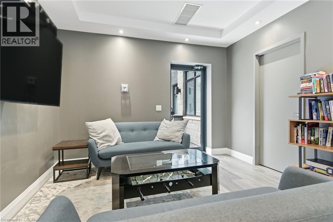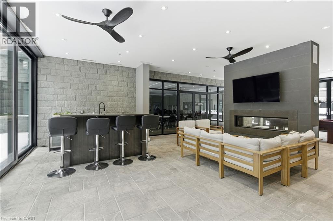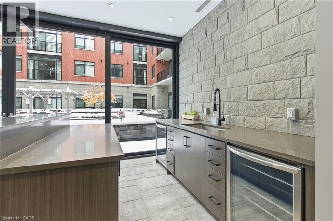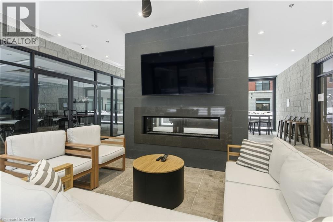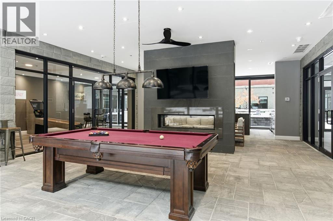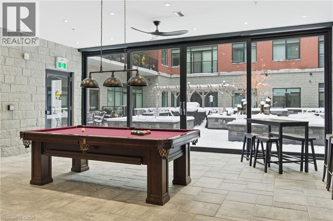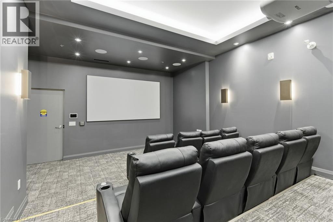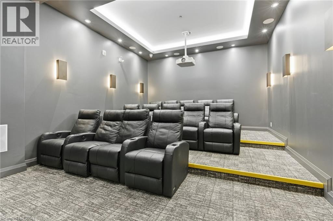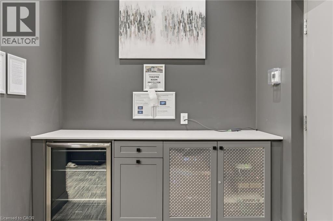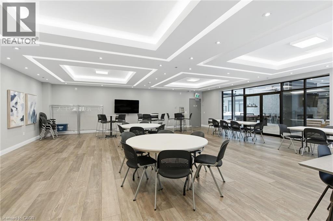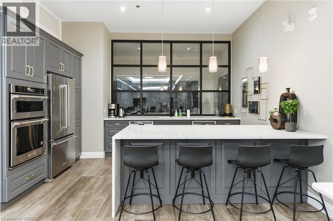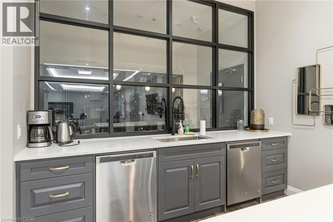1 Redfern Avenue Unit# 120 Hamilton, Ontario L9C 0E6
$489,900Maintenance, Insurance, Landscaping, Parking
$359.72 Monthly
Maintenance, Insurance, Landscaping, Parking
$359.72 Monthly120-1 Redfern Avenue is not your average condo. This one bedroom, one bathroom suite breaks all the rules...in the best way possible. A statement-making stone feature wall and media centre set the tone for a space that feels more like a modern design loft than your typical downtown unit. The 10-foot ceilings add volume and air, while the quartz island anchors a sleek, open-concept kitchen that’s equal parts function and form. Step outside to your private terrace with direct access to the building’s premier amenities: from fitness to film nights, wine tastings to weekend barbecues, this is resort-style living without ever leaving home. And the cherry on top? Two parking spaces. A true rarity in this building and so much extra value. Residents enjoy an amenity lineup that rivals any boutique hotel: party and games rooms, billiards lounge, gym/fitness studio, wine cellar, private theatre and outdoor BBQs. Designed for those who want more than the average condo. Sophisticated. Spacious. Effortlessly cool. Don’t be TOO LATE*! *REG TM. RSA. (id:50886)
Property Details
| MLS® Number | 40787439 |
| Property Type | Single Family |
| Amenities Near By | Golf Nearby, Park, Public Transit, Schools |
| Community Features | Quiet Area |
| Equipment Type | Water Heater |
| Features | Balcony, Paved Driveway |
| Parking Space Total | 2 |
| Rental Equipment Type | Water Heater |
Building
| Bathroom Total | 1 |
| Bedrooms Above Ground | 1 |
| Bedrooms Below Ground | 1 |
| Bedrooms Total | 2 |
| Appliances | Dishwasher, Dryer, Refrigerator, Stove, Washer, Window Coverings |
| Basement Type | None |
| Construction Style Attachment | Attached |
| Cooling Type | Central Air Conditioning |
| Exterior Finish | Brick |
| Foundation Type | Block |
| Heating Fuel | Natural Gas |
| Heating Type | Forced Air |
| Stories Total | 1 |
| Size Interior | 700 Ft2 |
| Type | Apartment |
| Utility Water | Municipal Water |
Parking
| Underground |
Land
| Access Type | Road Access |
| Acreage | No |
| Land Amenities | Golf Nearby, Park, Public Transit, Schools |
| Sewer | Municipal Sewage System |
| Size Total Text | Unknown |
| Zoning Description | De-2/s-1734, P5 |
Rooms
| Level | Type | Length | Width | Dimensions |
|---|---|---|---|---|
| Main Level | Laundry Room | 5'5'' x 4'2'' | ||
| Main Level | 4pc Bathroom | 5'2'' x 9'6'' | ||
| Main Level | Primary Bedroom | 10'8'' x 10'0'' | ||
| Main Level | Living Room | 15'10'' x 11'7'' | ||
| Main Level | Kitchen | 13'1'' x 9'6'' | ||
| Main Level | Den | 8'7'' x 9'2'' | ||
| Main Level | Foyer | 9'1'' x 13'8'' |
https://www.realtor.ca/real-estate/29092713/1-redfern-avenue-unit-120-hamilton
Contact Us
Contact us for more information
Drew Woolcott
Broker
www.woolcott.ca/
#1b-493 Dundas Street E.
Waterdown, Ontario L0R 2H1
(905) 689-9223
www.remaxescarpment.com/

