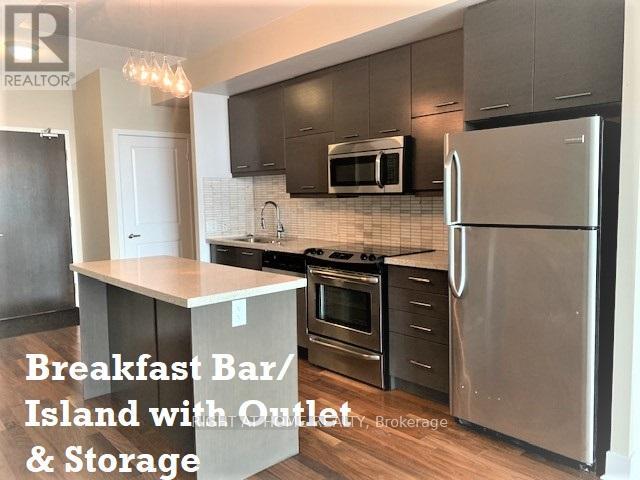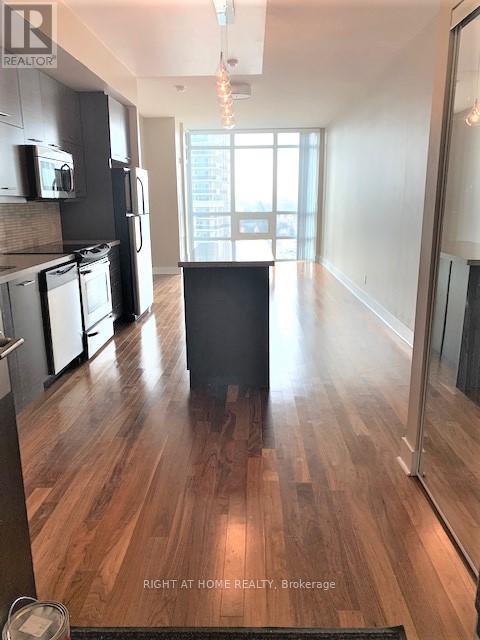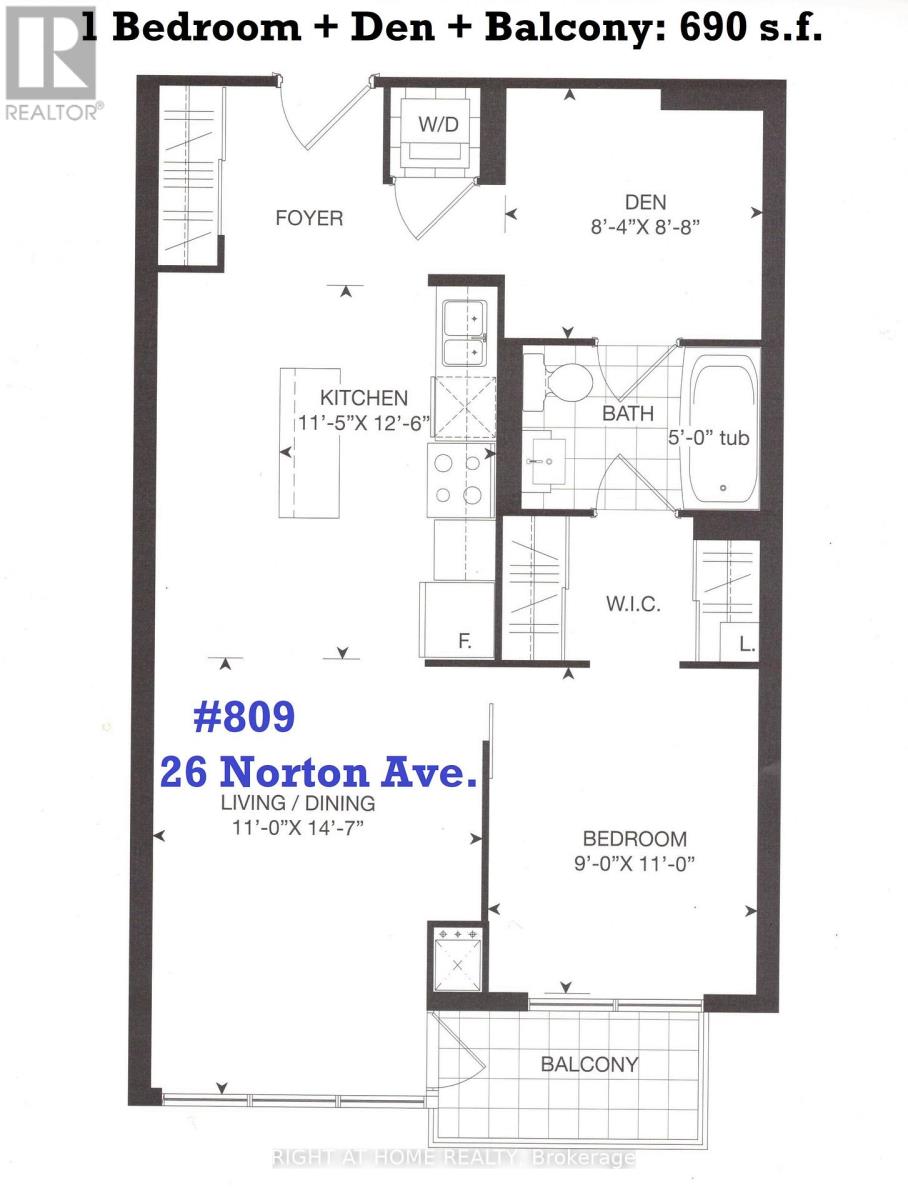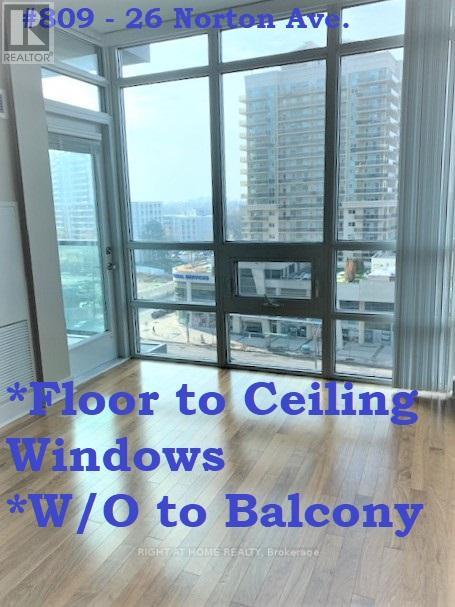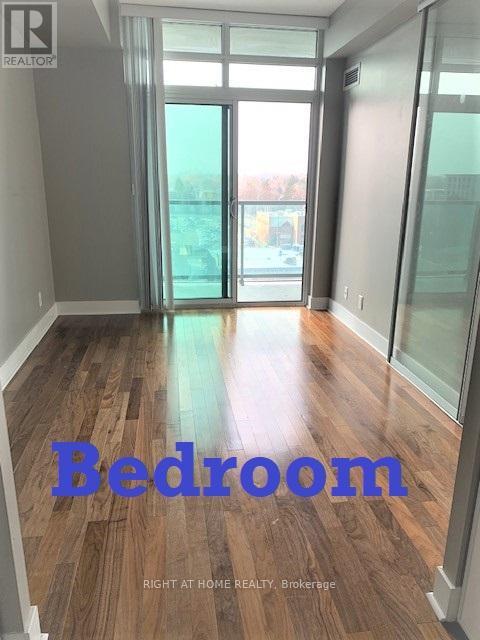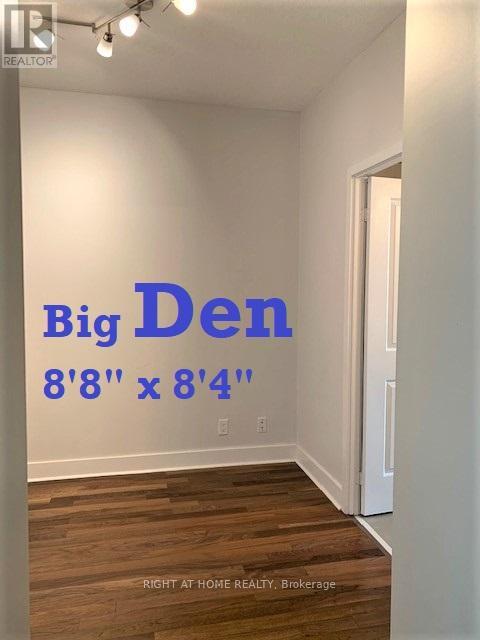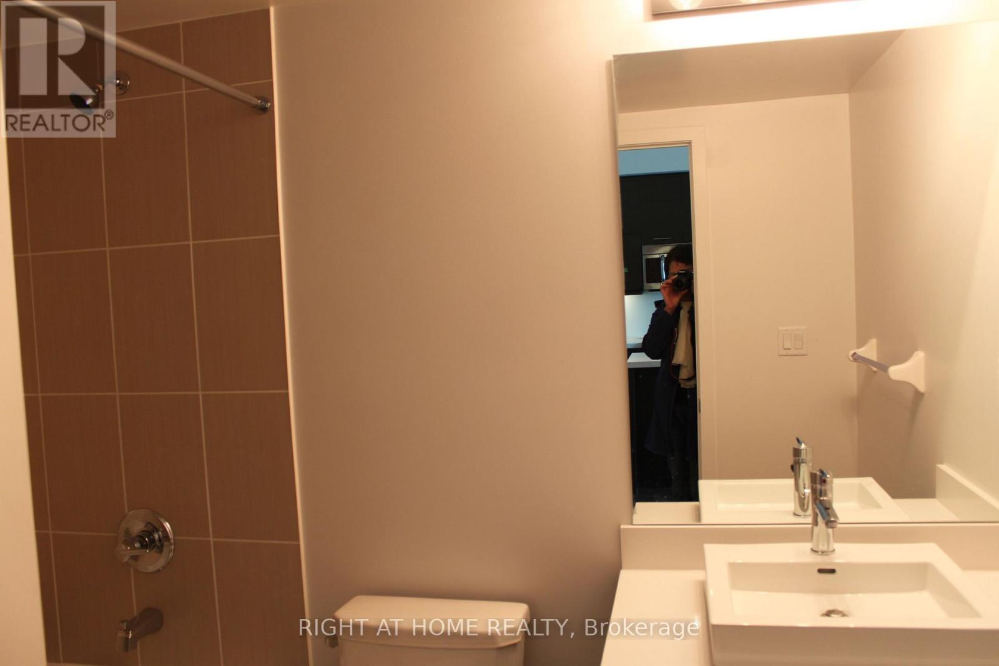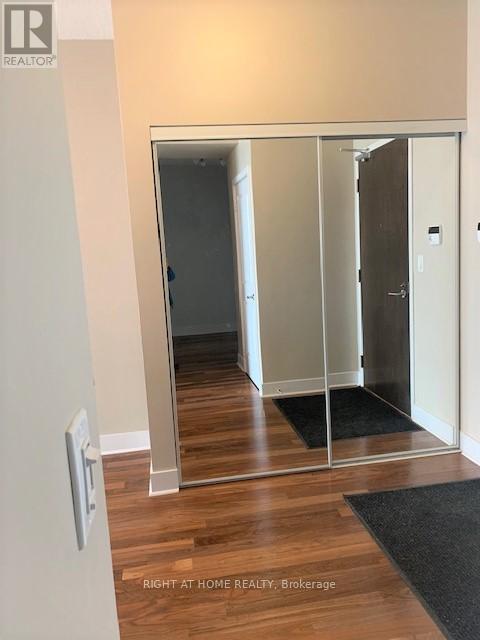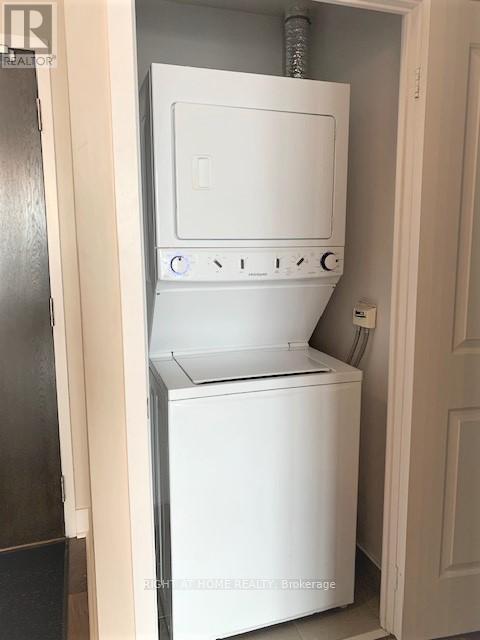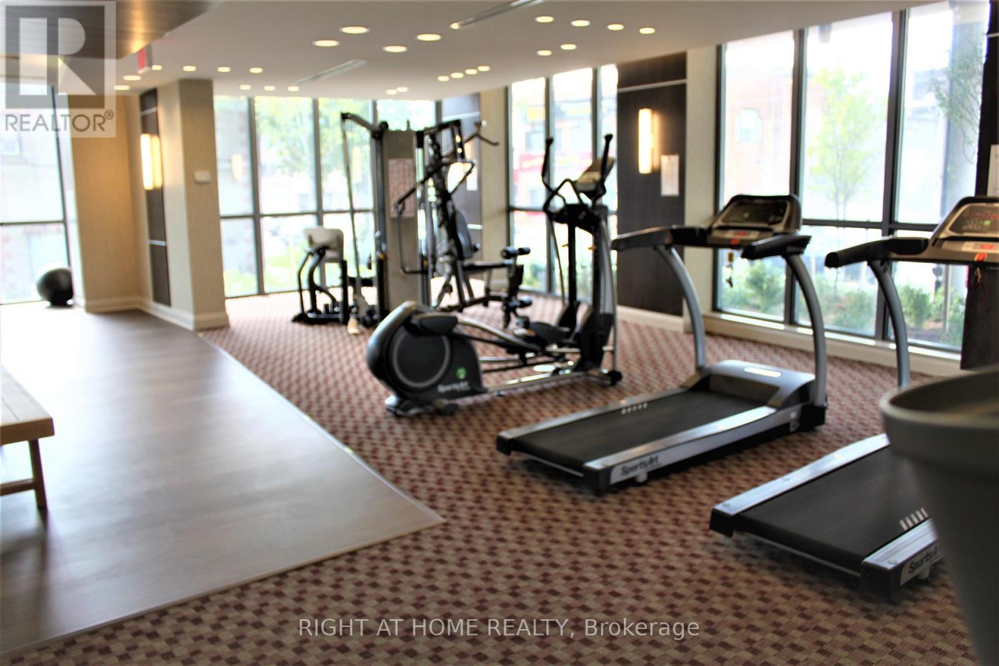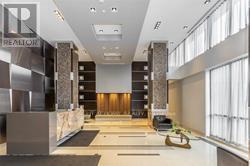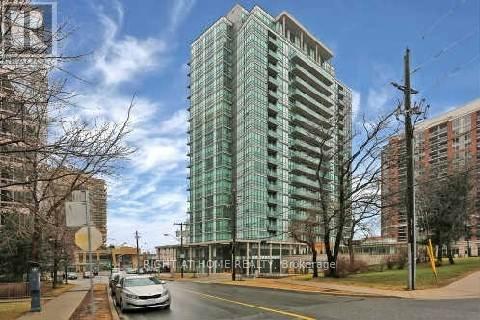809 - 26 Norton Avenue Toronto, Ontario M2N 0H6
$2,500 Monthly
*X-Large 1 Bedrm + Den, 690 sf! *Quiet Boutique Bldg! *Unobstructed West View *9-Ft Ceiling *Lots of Natural Light *Sunny Floor-To-Ceiling Windows in Living Rm *Bedrm has Bright Floor-To-Ceiling Sliding Glass Door to walk out to Balcony *Laminated Wood Floors, No Carpet *Spacious Open-Concept Design *Big Separate Den= Guest Bedrm or Home Office *Bathroom Accessible from both Den & Bedrm *Modern Kitchen: Quartz Stone Countertop, Multi-Functional Large Island/Breakfast Bar with Electrical Outlet & Storage *Stainless Steel Appliances *24-Hr Concierge *Short Walk to Subway *Quick Access to Hiway 401 *Steps to Steps to Empress Walk, Supermkts, Restaurants, Cinemas, Shops... Convenient Urban Living in the Heart of North York :) *Very Clean, Excellent Condition! (id:50886)
Property Details
| MLS® Number | C12534968 |
| Property Type | Single Family |
| Community Name | Willowdale East |
| Amenities Near By | Public Transit |
| Community Features | Pets Not Allowed |
| Features | Balcony, Carpet Free, In Suite Laundry |
| Parking Space Total | 1 |
Building
| Bathroom Total | 1 |
| Bedrooms Above Ground | 1 |
| Bedrooms Below Ground | 1 |
| Bedrooms Total | 2 |
| Amenities | Exercise Centre, Party Room, Visitor Parking, Security/concierge, Recreation Centre, Storage - Locker |
| Appliances | Dishwasher, Dryer, Microwave, Oven, Stove, Washer, Window Coverings, Refrigerator |
| Basement Type | None |
| Cooling Type | Central Air Conditioning |
| Exterior Finish | Concrete |
| Flooring Type | Hardwood |
| Heating Fuel | Natural Gas |
| Heating Type | Forced Air |
| Size Interior | 600 - 699 Ft2 |
| Type | Apartment |
Parking
| Underground | |
| Garage |
Land
| Acreage | No |
| Land Amenities | Public Transit |
Rooms
| Level | Type | Length | Width | Dimensions |
|---|---|---|---|---|
| Flat | Living Room | 4.45 m | 3.35 m | 4.45 m x 3.35 m |
| Flat | Dining Room | Measurements not available | ||
| Flat | Kitchen | 3.81 m | 3.48 m | 3.81 m x 3.48 m |
| Flat | Bedroom | 3.35 m | 2.74 m | 3.35 m x 2.74 m |
| Flat | Den | 2.64 m | 2.54 m | 2.64 m x 2.54 m |
| Flat | Foyer | Measurements not available |
Contact Us
Contact us for more information
Linda H. Wong
Salesperson
1550 16th Avenue Bldg B Unit 3 & 4
Richmond Hill, Ontario L4B 3K9
(905) 695-7888
(905) 695-0900
David Chow
Salesperson
1550 16th Avenue Bldg B Unit 3 & 4
Richmond Hill, Ontario L4B 3K9
(905) 695-7888
(905) 695-0900

