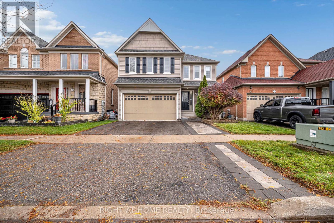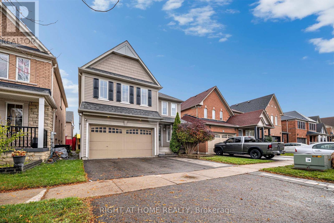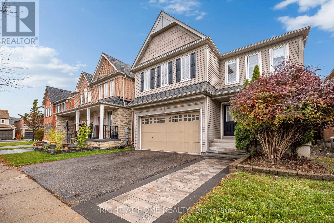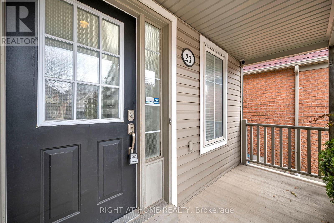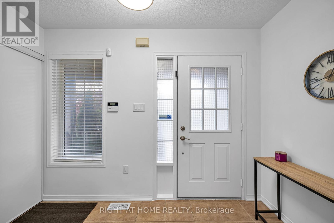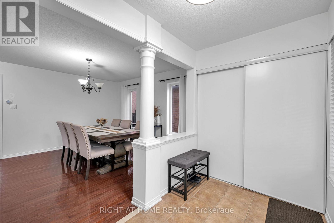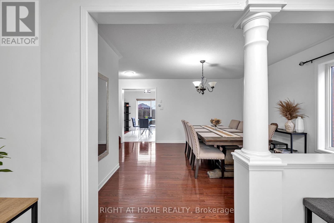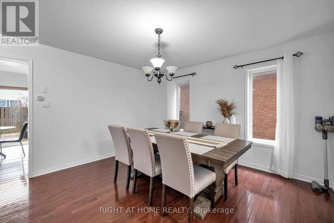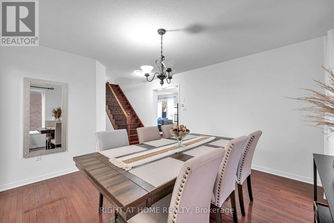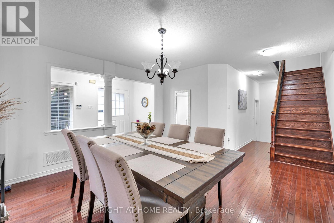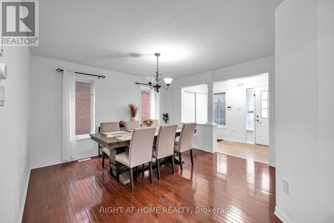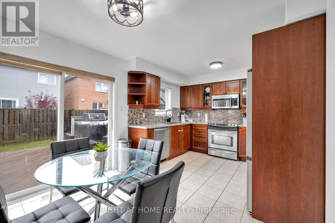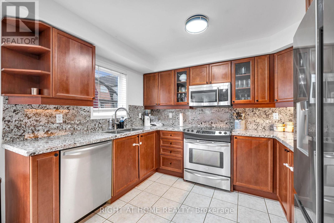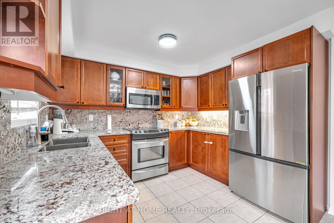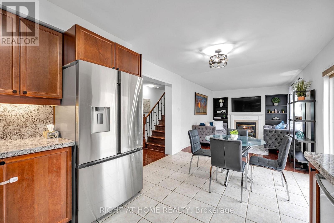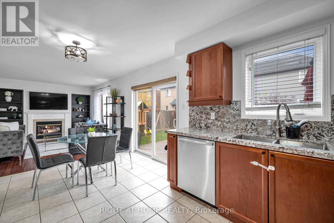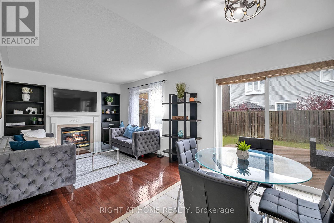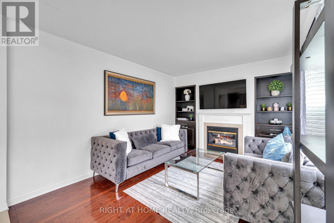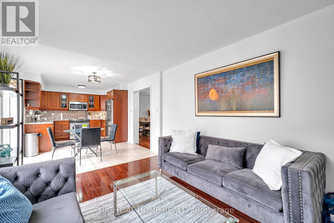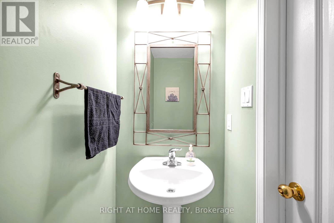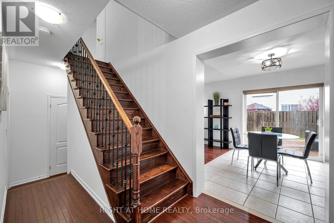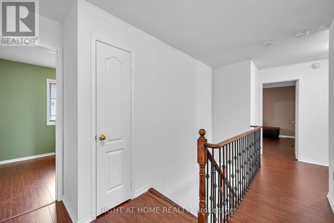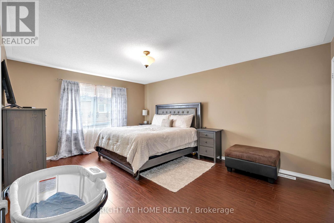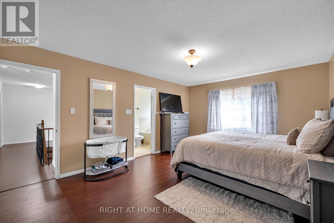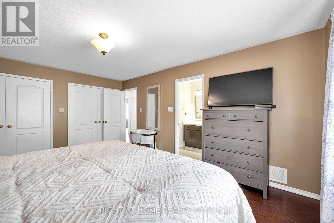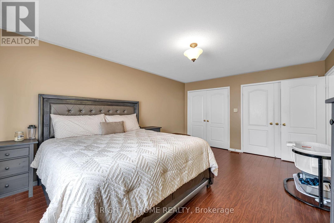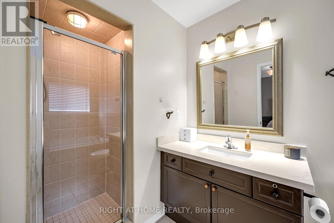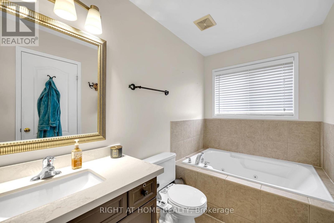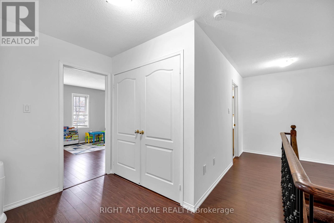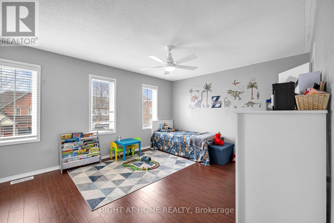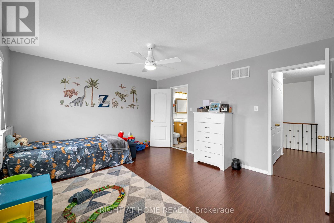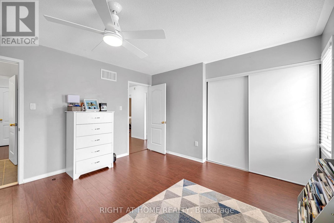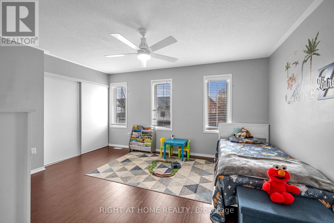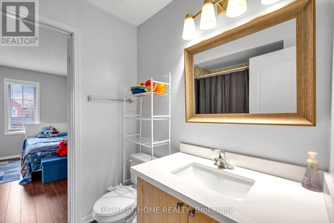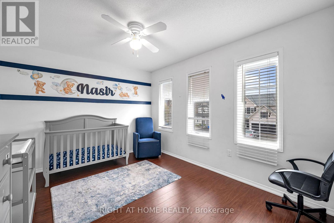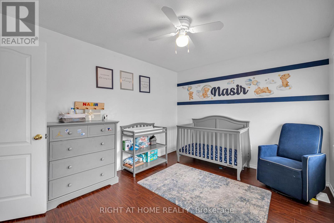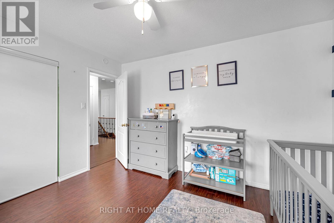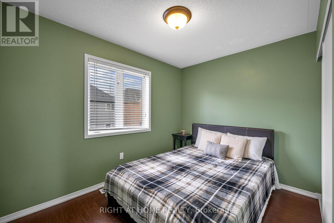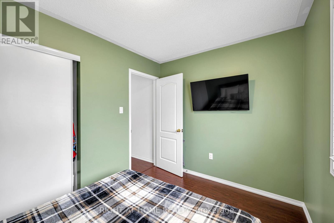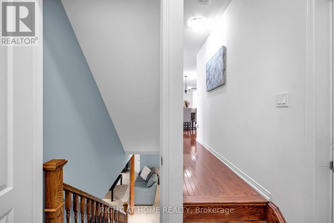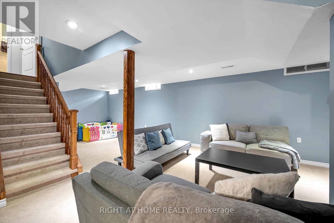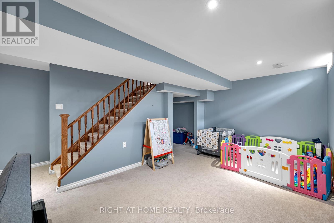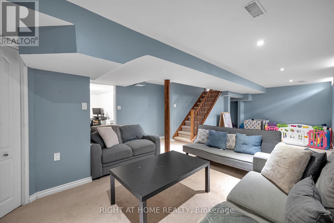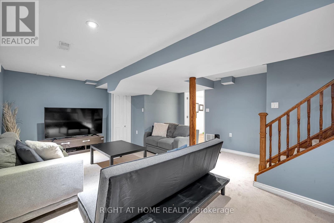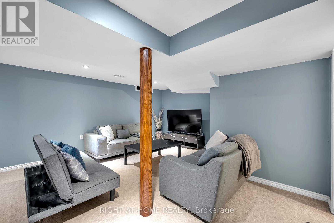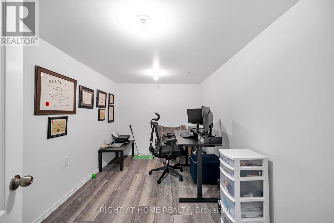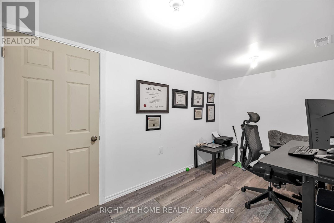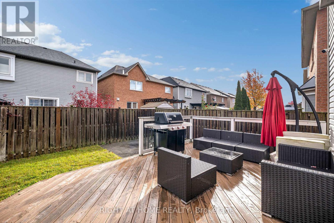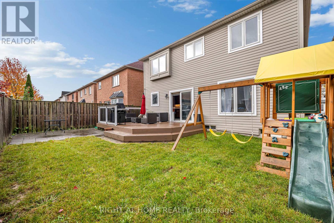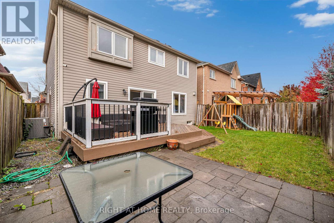23 Tiller Street Ajax, Ontario L1Z 1X8
$899,999
Welcome to this stunning, freshly painted detached home located in the desirable Audley North community of Ajax. Featuring 4 spacious bedrooms, 3 bathrooms, and a beautifully finished basement, this home offers the perfect balance of style, comfort, and functionality.The main and second levels showcase elegant hardwood flooring throughout, creating a warm and inviting flow. The modern kitchen is designed for both beauty and convenience, boasting granite countertops that extend into the backsplash, stainless steel appliances, and a breakfast area with a walkout to the deck-perfect for outdoor dining and entertaining.Upstairs, the primary bedroom offers a relaxing retreat with a 4-piece ensuite and his-and-her closets. The second bedroom is exceptionally spacious with a semi-ensuite, while the third and fourth bedrooms provide plenty of room for family or guests.The finished basement adds valuable living space with a large recreation room-ideal for a home theatre or play area-and an office space added just a few years ago, perfect for working from home.Additional upgrades include interlocking in both the driveway and backyard, offering enhanced curb appeal and low-maintenance outdoor living.Situated in a quiet, family-friendly neighbourhood close to parks, schools, recreation centres, shopping, and transit, this move-in-ready home has everything you're looking for and more.Don't miss the opportunity to make this exceptional property your next home-book your private showing today! (id:50886)
Property Details
| MLS® Number | E12519416 |
| Property Type | Single Family |
| Community Name | Northeast Ajax |
| Amenities Near By | Park, Public Transit, Schools |
| Community Features | Community Centre |
| Equipment Type | Air Conditioner, Water Heater, Furnace |
| Parking Space Total | 4 |
| Rental Equipment Type | Air Conditioner, Water Heater, Furnace |
Building
| Bathroom Total | 3 |
| Bedrooms Above Ground | 4 |
| Bedrooms Total | 4 |
| Appliances | Garage Door Opener Remote(s), Water Heater, All, Garage Door Opener, Window Coverings |
| Basement Development | Finished |
| Basement Type | N/a (finished) |
| Construction Style Attachment | Detached |
| Cooling Type | Central Air Conditioning |
| Exterior Finish | Vinyl Siding |
| Flooring Type | Hardwood, Carpeted, Vinyl |
| Foundation Type | Unknown |
| Half Bath Total | 1 |
| Heating Fuel | Natural Gas |
| Heating Type | Forced Air |
| Stories Total | 2 |
| Size Interior | 1,500 - 2,000 Ft2 |
| Type | House |
| Utility Water | Municipal Water |
Parking
| Garage |
Land
| Acreage | No |
| Land Amenities | Park, Public Transit, Schools |
| Sewer | Sanitary Sewer |
| Size Depth | 82 Ft |
| Size Frontage | 37 Ft ,1 In |
| Size Irregular | 37.1 X 82 Ft |
| Size Total Text | 37.1 X 82 Ft |
Rooms
| Level | Type | Length | Width | Dimensions |
|---|---|---|---|---|
| Second Level | Primary Bedroom | 3.83 m | 5.13 m | 3.83 m x 5.13 m |
| Second Level | Bedroom 2 | 3.83 m | 3.17 m | 3.83 m x 3.17 m |
| Second Level | Bedroom 3 | 4.7 m | 3.78 m | 4.7 m x 3.78 m |
| Second Level | Bedroom 4 | 3.5 m | 2.46 m | 3.5 m x 2.46 m |
| Basement | Recreational, Games Room | 8.91 m | 5 m | 8.91 m x 5 m |
| Basement | Office | 2.44 m | 4.01 m | 2.44 m x 4.01 m |
| Main Level | Living Room | 4.24 m | 3.15 m | 4.24 m x 3.15 m |
| Main Level | Dining Room | 4.24 m | 4.04 m | 4.24 m x 4.04 m |
| Main Level | Kitchen | 2.69 m | 3.1 m | 2.69 m x 3.1 m |
| Main Level | Eating Area | 2.36 m | 3.1 m | 2.36 m x 3.1 m |
https://www.realtor.ca/real-estate/29077662/23-tiller-street-ajax-northeast-ajax-northeast-ajax
Contact Us
Contact us for more information
Zardad Azmat
Salesperson
480 Eglinton Ave West #30, 106498
Mississauga, Ontario L5R 0G2
(905) 565-9200
(905) 565-6677
www.rightathomerealty.com/

