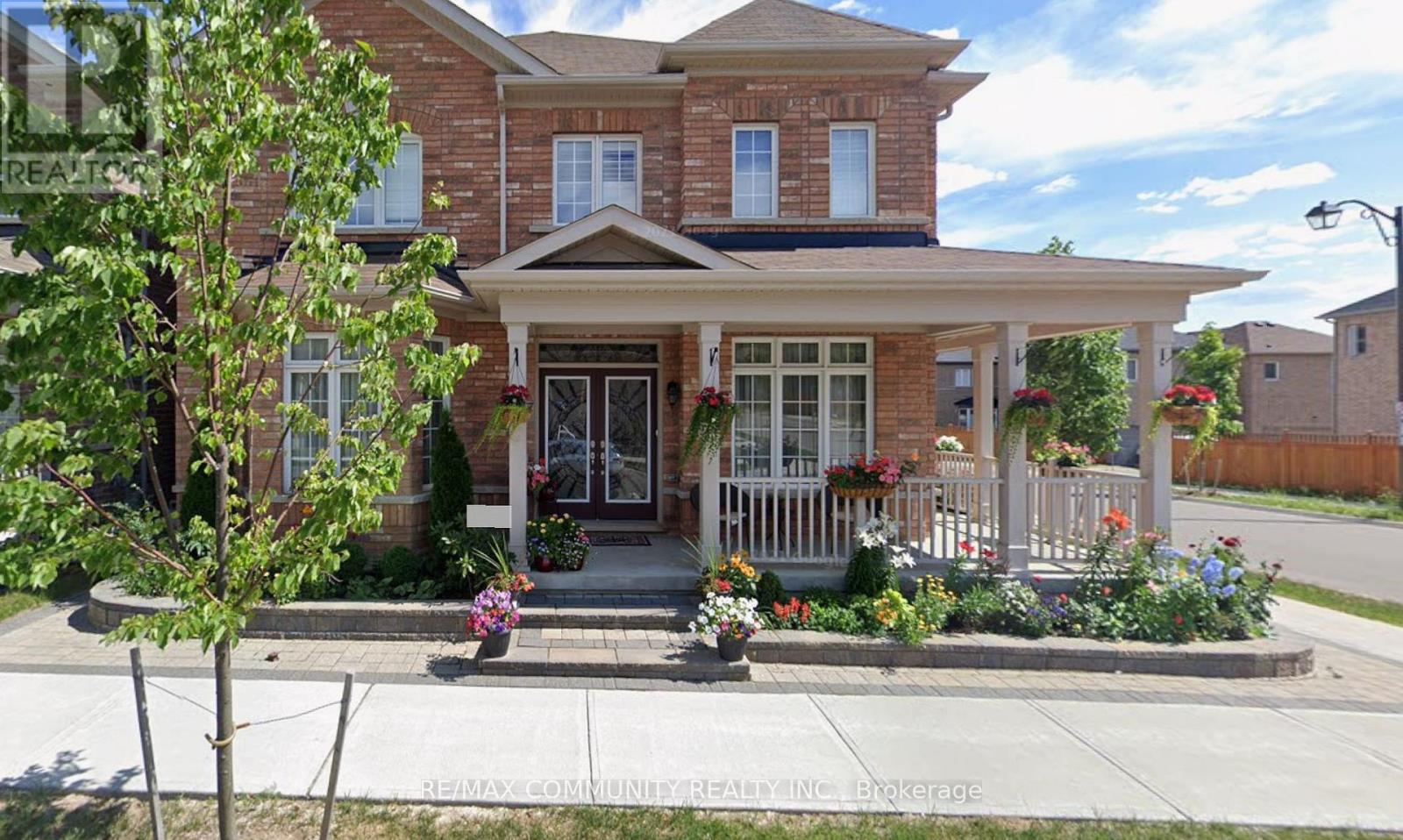27 Windyton Avenue Markham, Ontario L6B 0V5
$1,399,000
At Almost 3237SF, Rarely Offered, 4 Bedroom, 5 Bath, Detached Corner Lot In The Highly Coveted Cornell Rouge Community. This Spacious Home Boasts Exceptionally Distinct Features: 4 Bedrooms, Each With Its Own (4PC-5PC) Ensuite Bath; An Extra Service Staircase Leading To The Basement; A Primary Bedroom With 2 Large Walk-In Closets, A Linen Closet As Well As A Retreat Area; And A Den On The Main Floor W/Direct Access To A Full Bath (Can Be Used As A 5th Bedroom/Office). The Gourmet Kitchen Offers An Extensive Amount Of Cabinets Alongside An 8ft Island, Perfectly Suited For Cooking, Dining, & Entertaining. Direct Access Into Home From A Double Car Garage Which Leads To A Sizable Mudroom W/A Washer. This Is Truly The Ideal Home For Large Or Multi-Generational Families. (id:50886)
Property Details
| MLS® Number | N12535350 |
| Property Type | Single Family |
| Community Name | Cornell |
| Equipment Type | Water Heater - Gas |
| Features | Guest Suite |
| Parking Space Total | 4 |
| Rental Equipment Type | Water Heater - Gas |
Building
| Bathroom Total | 5 |
| Bedrooms Above Ground | 4 |
| Bedrooms Below Ground | 2 |
| Bedrooms Total | 6 |
| Age | 6 To 15 Years |
| Appliances | Garage Door Opener Remote(s), Central Vacuum |
| Basement Development | Finished |
| Basement Features | Apartment In Basement |
| Basement Type | N/a, N/a (finished) |
| Construction Style Attachment | Detached |
| Cooling Type | Central Air Conditioning |
| Exterior Finish | Brick |
| Fireplace Present | Yes |
| Foundation Type | Concrete |
| Half Bath Total | 1 |
| Heating Fuel | Natural Gas |
| Heating Type | Forced Air |
| Stories Total | 2 |
| Size Interior | 3,000 - 3,500 Ft2 |
| Type | House |
| Utility Water | Municipal Water |
Parking
| Attached Garage | |
| Garage |
Land
| Acreage | No |
| Sewer | Sanitary Sewer |
| Size Depth | 86 Ft ,1 In |
| Size Frontage | 43 Ft ,2 In |
| Size Irregular | 43.2 X 86.1 Ft |
| Size Total Text | 43.2 X 86.1 Ft|under 1/2 Acre |
Rooms
| Level | Type | Length | Width | Dimensions |
|---|---|---|---|---|
| Second Level | Primary Bedroom | 4.57 m | 8.23 m | 4.57 m x 8.23 m |
| Second Level | Bedroom 2 | 3.5 m | 3.65 m | 3.5 m x 3.65 m |
| Second Level | Bedroom 3 | 3.56 m | 3.65 m | 3.56 m x 3.65 m |
| Second Level | Bedroom 4 | 3.65 m | 3.81 m | 3.65 m x 3.81 m |
| Second Level | Library | 4.97 m | 4.02 m | 4.97 m x 4.02 m |
| Main Level | Office | 3.05 m | 3.96 m | 3.05 m x 3.96 m |
| Main Level | Family Room | 5.58 m | 3.96 m | 5.58 m x 3.96 m |
| Main Level | Dining Room | 4.27 m | 6.09 m | 4.27 m x 6.09 m |
| Main Level | Kitchen | 3.96 m | 2.93 m | 3.96 m x 2.93 m |
Utilities
| Cable | Available |
| Electricity | Available |
| Sewer | Available |
https://www.realtor.ca/real-estate/29093384/27-windyton-avenue-markham-cornell-cornell
Contact Us
Contact us for more information
Ravi Ananthamany
Salesperson
www.getproteam.ca/
203 - 1265 Morningside Ave
Toronto, Ontario M1B 3V9
(416) 287-2222
(416) 282-4488



