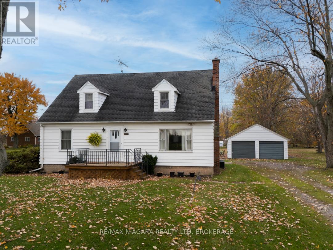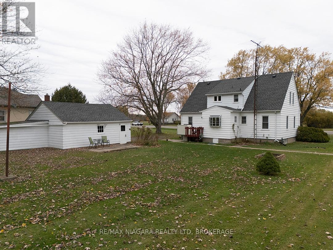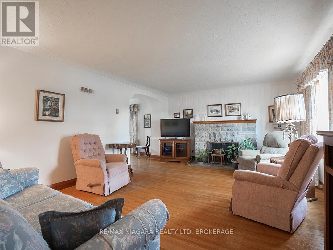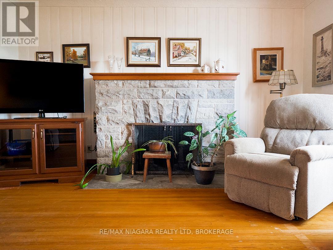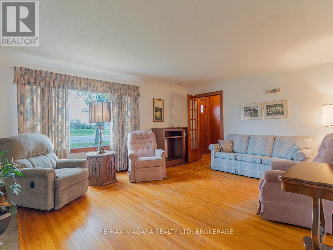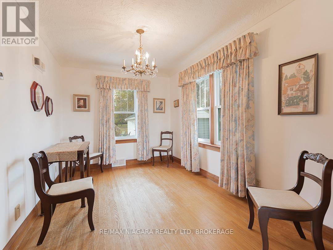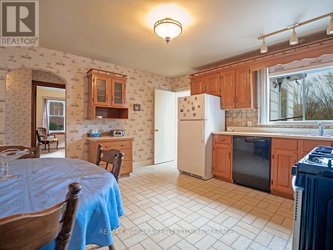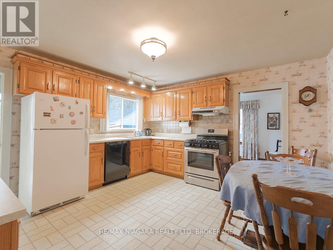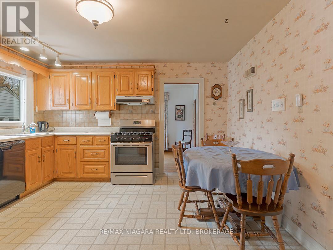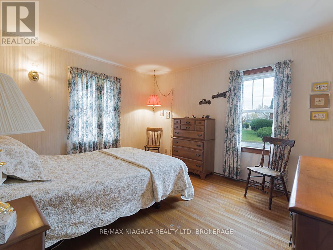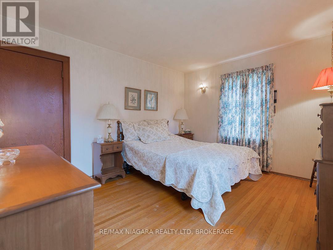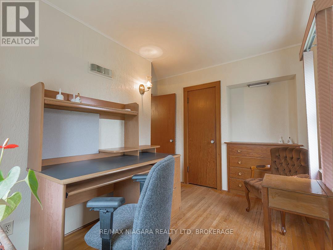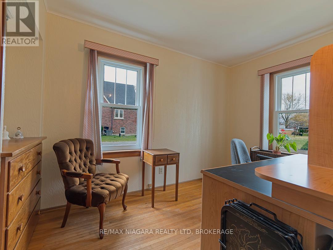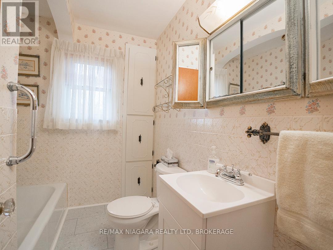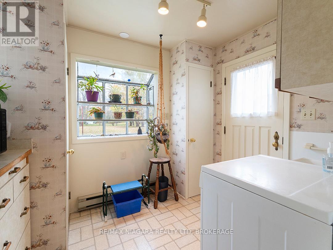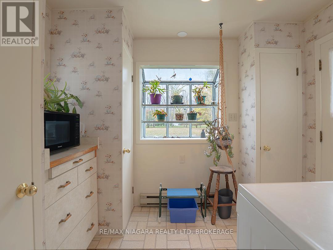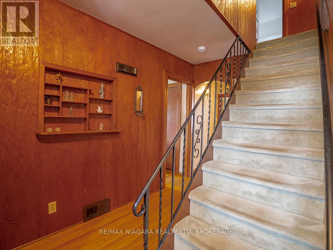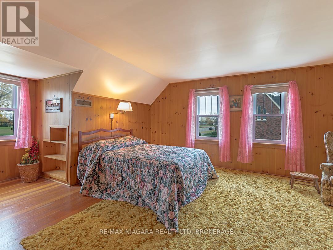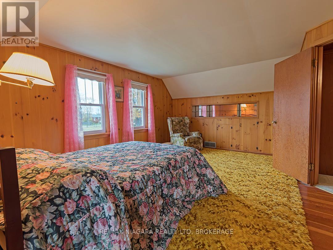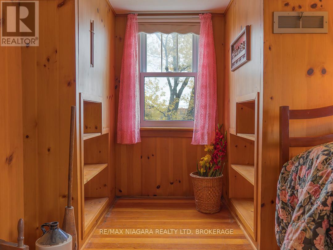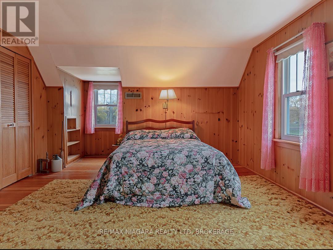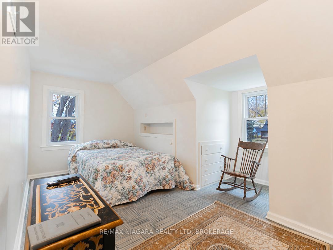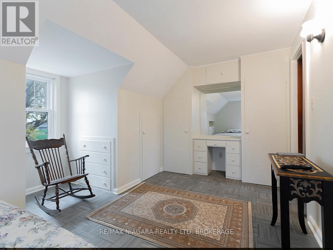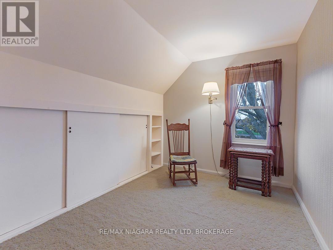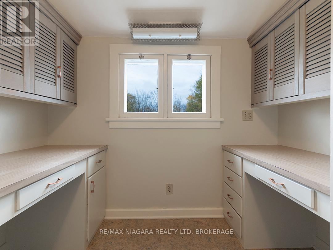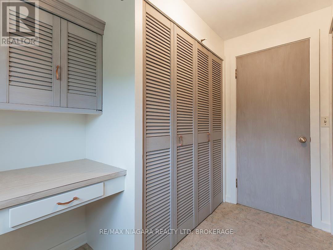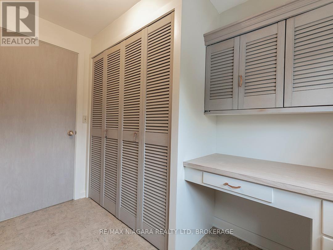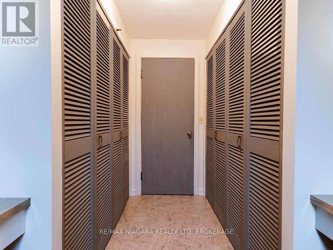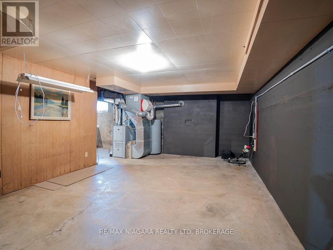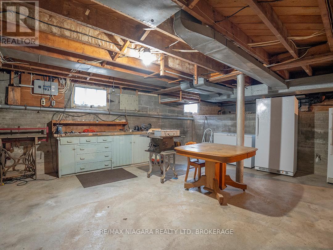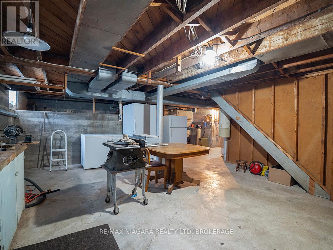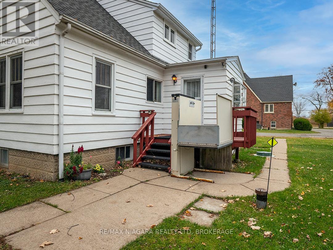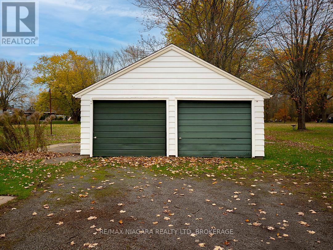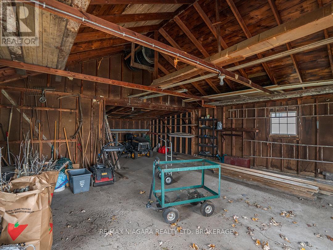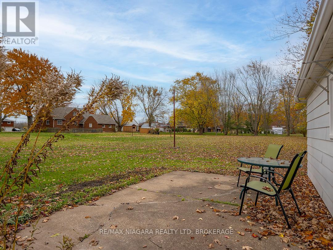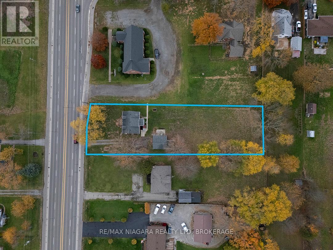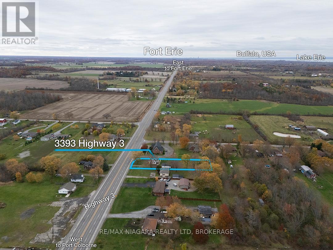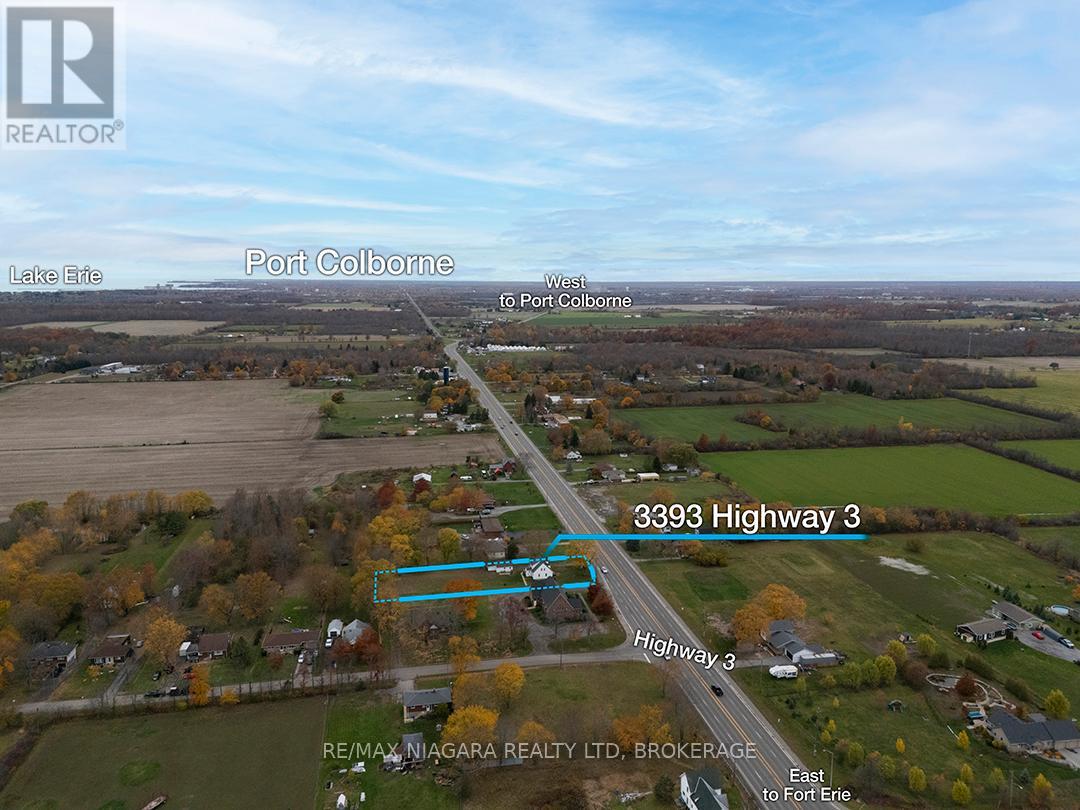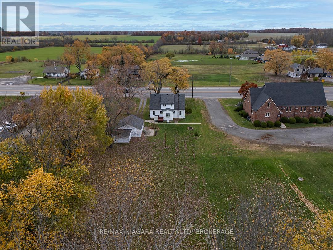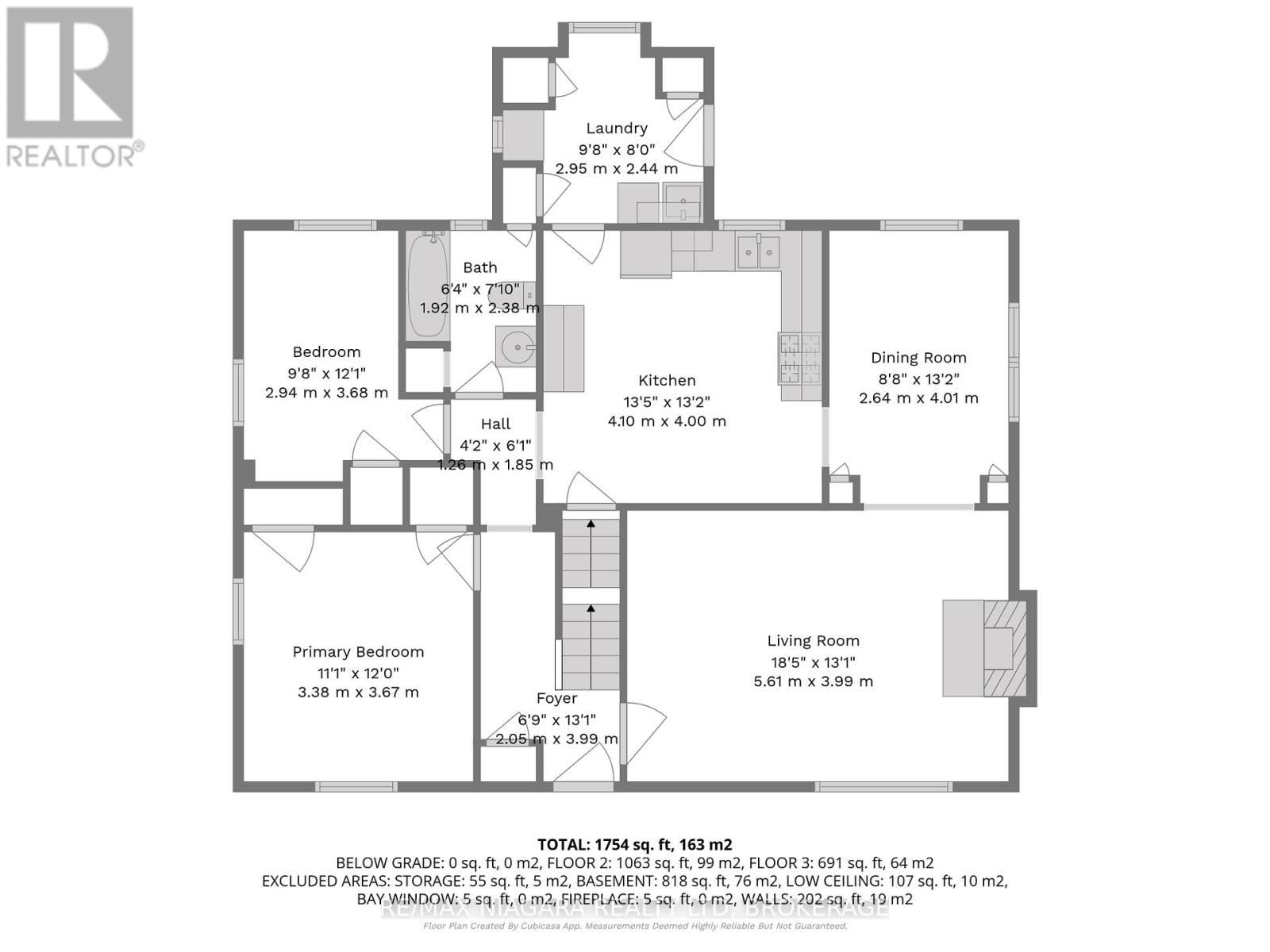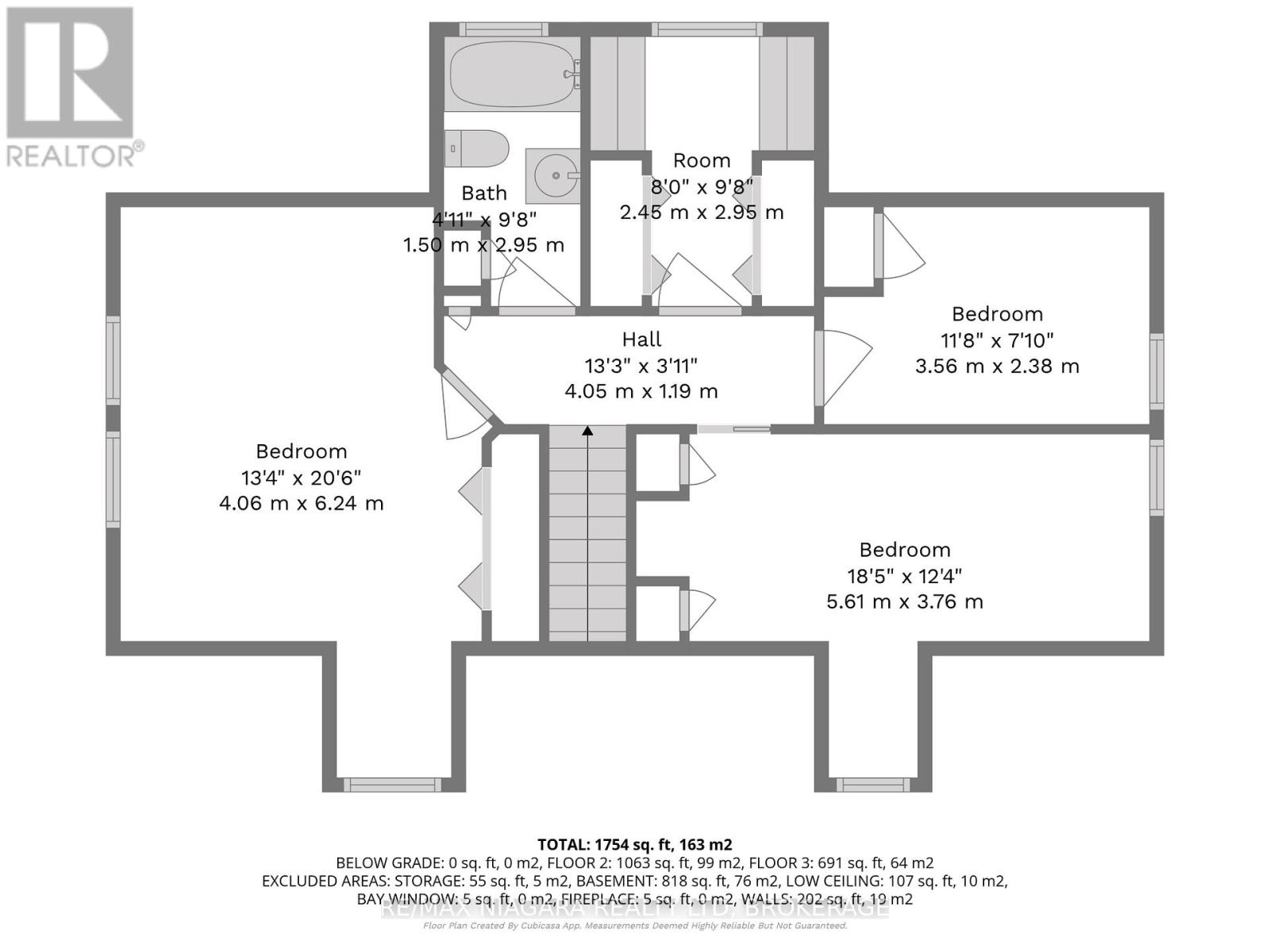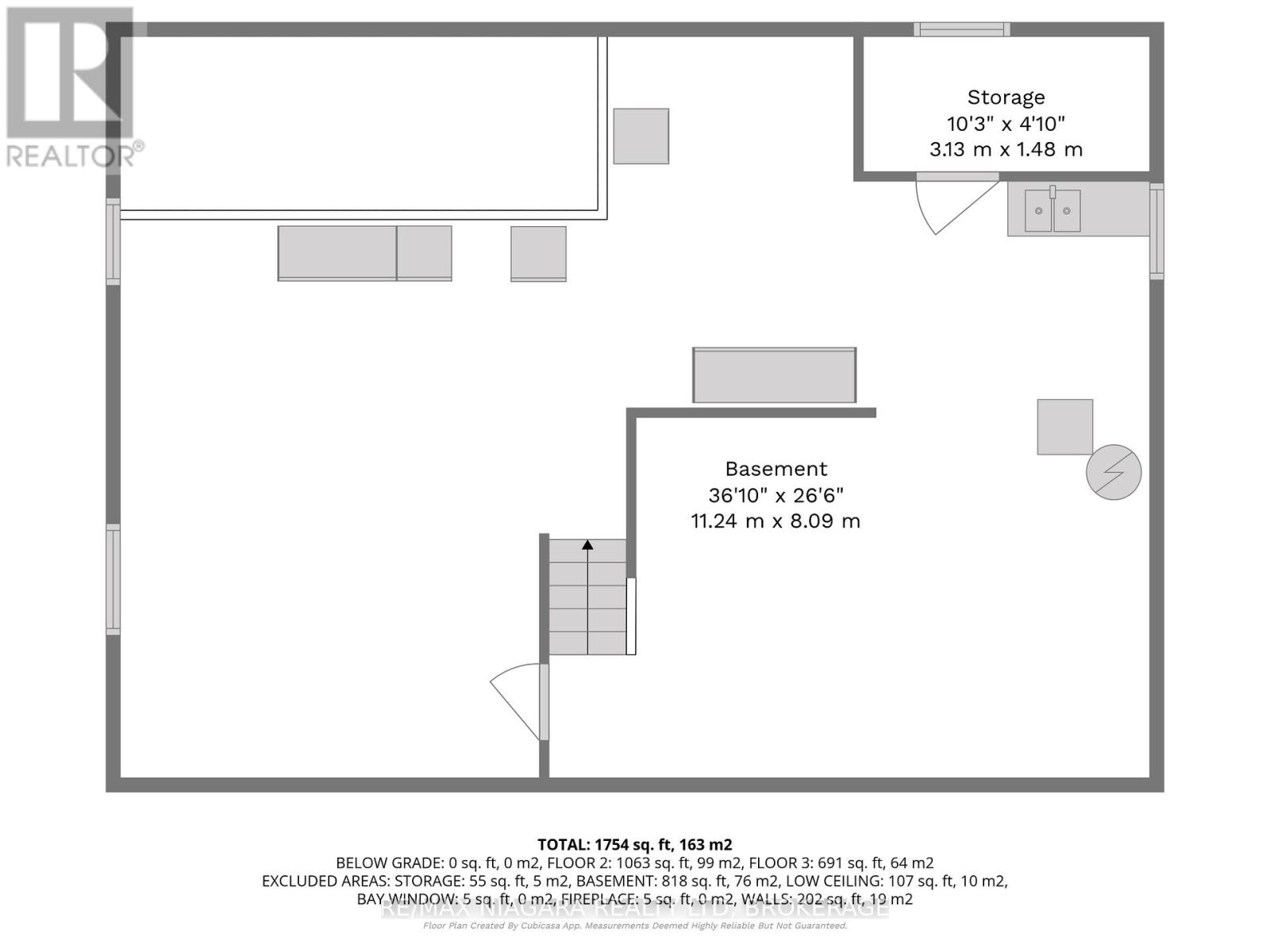3393 Hwy 3 Road E Port Colborne, Ontario L3K 5V3
$570,000
Sitting in the quiet hamlet of Gasline on the outskirts of Port Colborne, 3393 Highway 3 East is a one-owner home, lovingly built and cared for by the same family, now being offered for sale for the first time. Set on over half an acre, this 1,829 sq.ft, 1.5-storey home features five bedrooms and two bathrooms, with the convenience of two bedrooms on the main floor. The layout includes a spacious living room with a stone fireplace (as-is) crafted from locally sourced Niagara quarry stone, a separate dining room, and a bright eat-in kitchen that connects to a main-floor laundry with access to the backyard. Original hardwood floors, along with built-in shelves and dressers throughout, add warmth and character to the home. A full basement provides plenty of storage or workshop space, and the large 3-car garage - double wide with extra depth on one side - is perfect for vehicles, hobbies, or equipment. Enjoy the peaceful country setting just minutes from Lake Erie and sandy Silver Bay, and only a short drive to Port Colborne, Ridgeway, or Crystal Beach. Immediate possession available. (id:50886)
Property Details
| MLS® Number | X12535336 |
| Property Type | Single Family |
| Community Name | 874 - Sherkston |
| Amenities Near By | Beach, Golf Nearby, Place Of Worship |
| Community Features | School Bus |
| Parking Space Total | 7 |
| Structure | Patio(s) |
Building
| Bathroom Total | 2 |
| Bedrooms Above Ground | 5 |
| Bedrooms Total | 5 |
| Age | 51 To 99 Years |
| Amenities | Fireplace(s) |
| Appliances | Water Treatment, Water Heater |
| Basement Type | Full |
| Construction Style Attachment | Detached |
| Cooling Type | Central Air Conditioning |
| Exterior Finish | Aluminum Siding, Wood |
| Fireplace Present | Yes |
| Fireplace Total | 1 |
| Foundation Type | Poured Concrete, Block |
| Heating Fuel | Natural Gas |
| Heating Type | Forced Air |
| Stories Total | 2 |
| Size Interior | 1,500 - 2,000 Ft2 |
| Type | House |
| Utility Water | Cistern |
Parking
| Detached Garage | |
| Garage |
Land
| Acreage | No |
| Land Amenities | Beach, Golf Nearby, Place Of Worship |
| Sewer | Septic System |
| Size Depth | 296 Ft ,1 In |
| Size Frontage | 80 Ft ,1 In |
| Size Irregular | 80.1 X 296.1 Ft |
| Size Total Text | 80.1 X 296.1 Ft|1/2 - 1.99 Acres |
| Zoning Description | Hamlet Residential |
Rooms
| Level | Type | Length | Width | Dimensions |
|---|---|---|---|---|
| Second Level | Other | 2.45 m | 2.95 m | 2.45 m x 2.95 m |
| Second Level | Bedroom 3 | 4.06 m | 6.24 m | 4.06 m x 6.24 m |
| Second Level | Bedroom 4 | 5.61 m | 3.76 m | 5.61 m x 3.76 m |
| Second Level | Bedroom 5 | 3.56 m | 2.38 m | 3.56 m x 2.38 m |
| Main Level | Foyer | 2.05 m | 3.99 m | 2.05 m x 3.99 m |
| Main Level | Living Room | 5.61 m | 3.99 m | 5.61 m x 3.99 m |
| Main Level | Dining Room | 2.64 m | 4.01 m | 2.64 m x 4.01 m |
| Main Level | Kitchen | 4.1 m | 4 m | 4.1 m x 4 m |
| Main Level | Laundry Room | 2.95 m | 2.44 m | 2.95 m x 2.44 m |
| Main Level | Primary Bedroom | 3.38 m | 3.67 m | 3.38 m x 3.67 m |
| Main Level | Bedroom 2 | 2.94 m | 3.68 m | 2.94 m x 3.68 m |
https://www.realtor.ca/real-estate/29093366/3393-hwy-3-road-e-port-colborne-sherkston-874-sherkston
Contact Us
Contact us for more information
Frank Ruzycki
Salesperson
www.ruzyckirealestate.com/
www.facebook.com/PortColborneWainfleetRealEstate
www.instagram.com/ruzyckirealestate/
www.youtube.com/@RuzyckiRealEstate
188 West Street, Unit A
Port Colborne, Ontario L3K 4E2
(905) 732-4426
(905) 374-0241
www.remaxniagara.ca/

