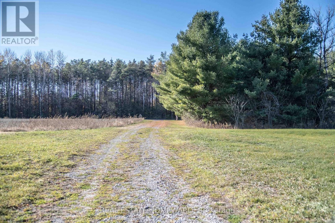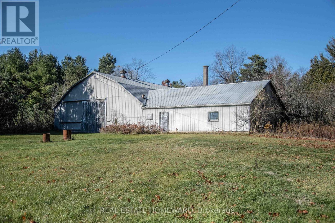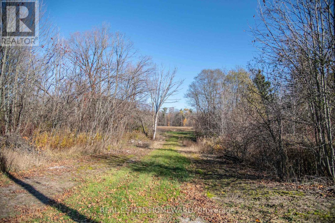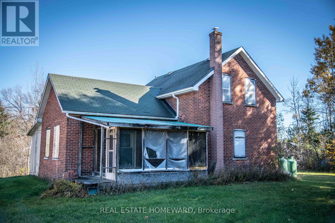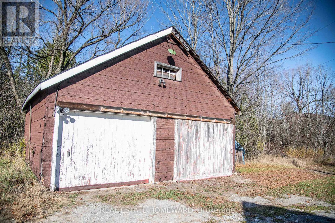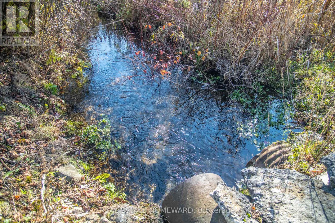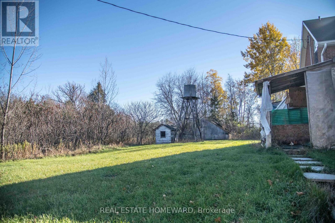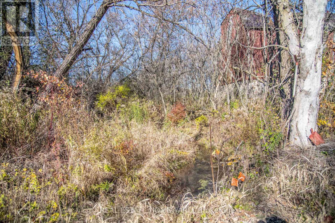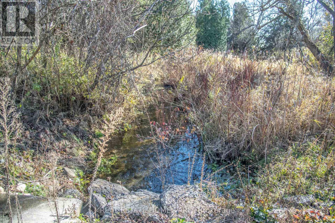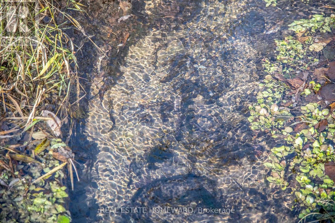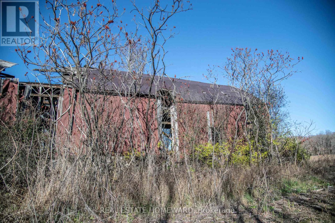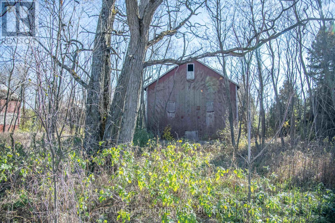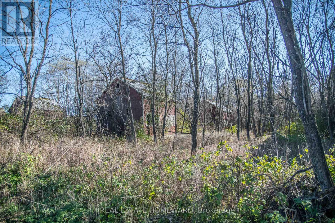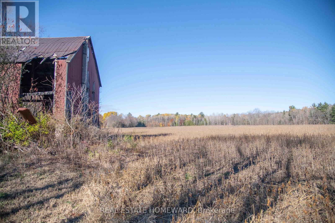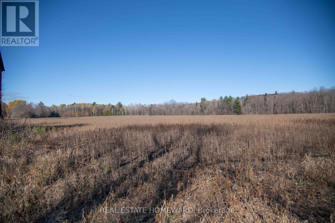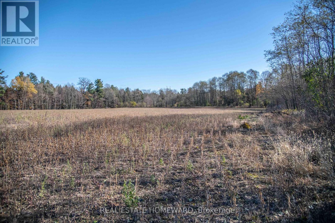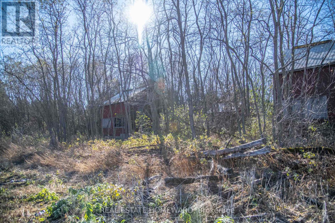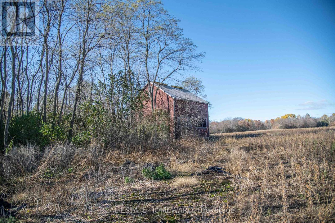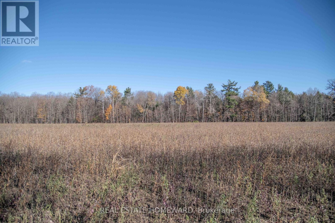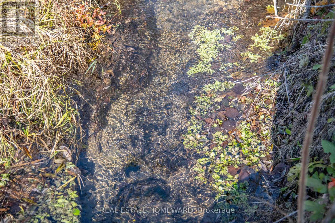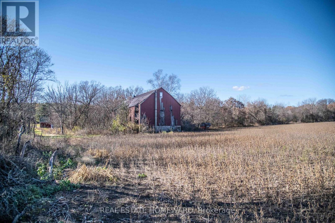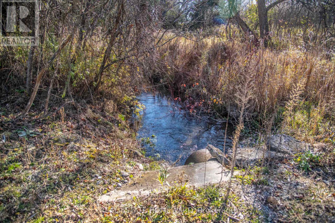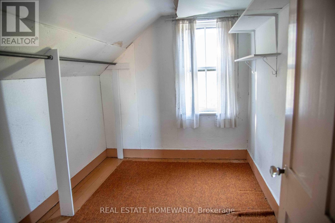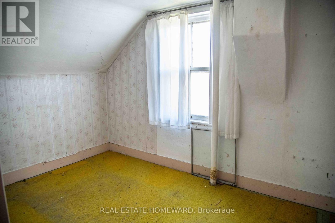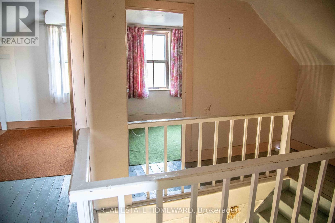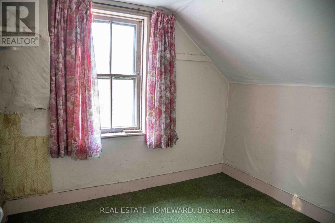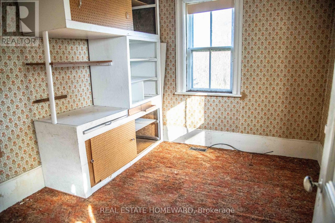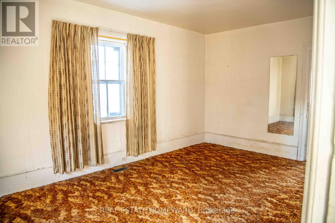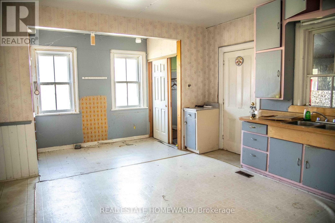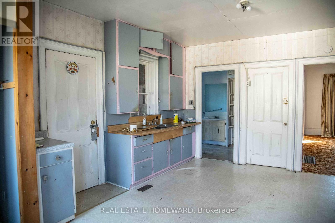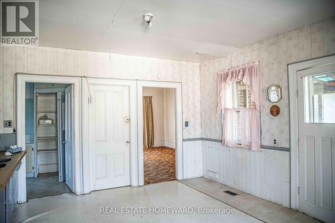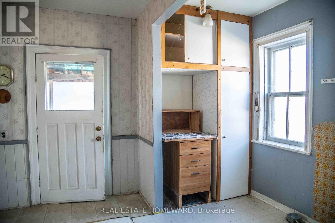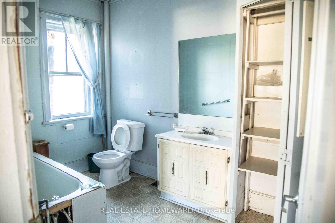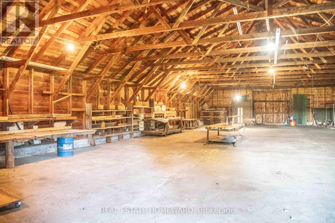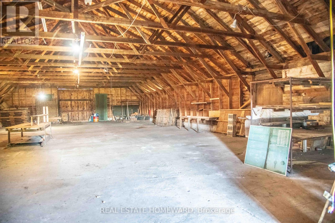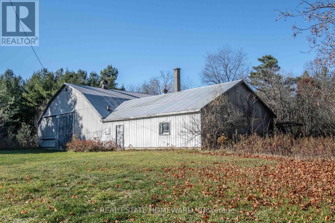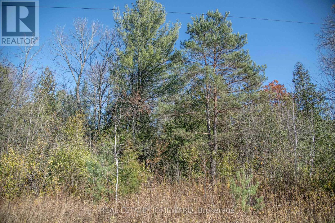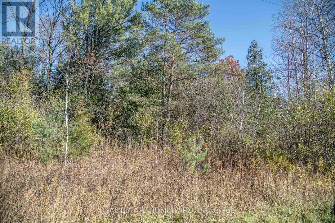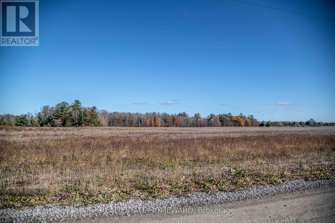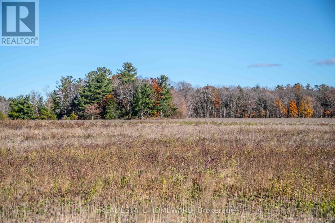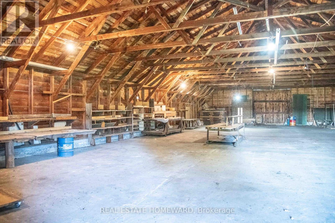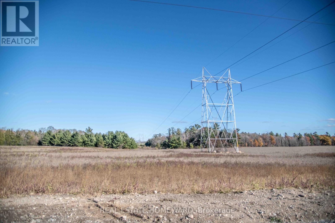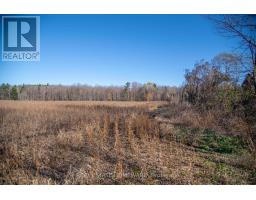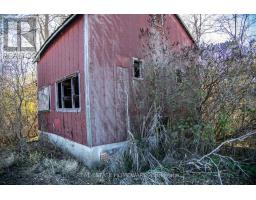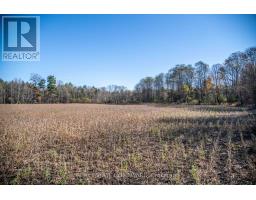7257 Soper Road Clarington, Ontario L0A 1E0
$1,749,000
Car collectors! Privacy seekers! Farmers! Horse lovers, etc etc. This wonderful property speaks to so many. 166 acres of cleared fields, forested areas, a wonderful sandy bottomed stream that runs through the property and a pond! Located in the bucolic hamlet of Kendal, minutes from the 11,000 acre Ganaraska forest for riding, hiking, biking, cross country skiing etc. Minutes to the 407 or 401 and under an hour to Toronto. From the 3 bedroom red brick farmhouse you can hear the trickle of the stream! This modest home was built in 1895 and needs to be updated to your own needs and taste. The home is wonderfully situated behind a stand of trees, providing a private and bucolic spot on the property, and set back from the road. 2 car detached garage. Huge outbuilding/barn for a myriad of uses. It has a cement pad foundation and would make an amazing car storage building, or the like. There is a large bank barn that is overgrown and needs help, but the stone foundation looks good in spots. Tobacco huts on property too. Perfect spot for an applicable to regulation home business. Easy to show! A fantastic opportunity to own this much land in such a coveted spot! (id:50886)
Property Details
| MLS® Number | E12535474 |
| Property Type | Single Family |
| Community Name | Rural Clarington |
| Features | Level Lot, Wooded Area, Conservation/green Belt, Level |
| Parking Space Total | 20 |
| Structure | Barn |
Building
| Bathroom Total | 1 |
| Bedrooms Above Ground | 3 |
| Bedrooms Total | 3 |
| Age | 100+ Years |
| Appliances | Water Heater |
| Basement Development | Unfinished |
| Basement Type | N/a (unfinished) |
| Construction Style Attachment | Detached |
| Cooling Type | None |
| Exterior Finish | Brick |
| Foundation Type | Stone |
| Heating Fuel | Propane |
| Heating Type | Forced Air |
| Stories Total | 2 |
| Size Interior | 700 - 1,100 Ft2 |
| Type | House |
| Utility Water | Drilled Well |
Parking
| Detached Garage | |
| Garage |
Land
| Acreage | Yes |
| Sewer | Septic System |
| Size Depth | 5441 Ft ,6 In |
| Size Frontage | 1278 Ft ,6 In |
| Size Irregular | 1278.5 X 5441.5 Ft |
| Size Total Text | 1278.5 X 5441.5 Ft|100+ Acres |
| Surface Water | Lake/pond |
| Zoning Description | A-ep |
Rooms
| Level | Type | Length | Width | Dimensions |
|---|---|---|---|---|
| Second Level | Primary Bedroom | 4.09 m | 2.36 m | 4.09 m x 2.36 m |
| Second Level | Bedroom 2 | 2.74 m | 2.16 m | 2.74 m x 2.16 m |
| Second Level | Bedroom 3 | 3.2 m | 2.26 m | 3.2 m x 2.26 m |
| Main Level | Living Room | 5.13 m | 3.2 m | 5.13 m x 3.2 m |
| Main Level | Den | 3.2 m | 2.92 m | 3.2 m x 2.92 m |
| Main Level | Kitchen | 5.36 m | 4.17 m | 5.36 m x 4.17 m |
https://www.realtor.ca/real-estate/29093527/7257-soper-road-clarington-rural-clarington
Contact Us
Contact us for more information
Kimberley Spencer
Salesperson
www.spencerandgreene.com/
www.facebook.com/Kimberley-Spencer-208018852709436/
www.instagram.com/spencerandgreene/
1858 Queen Street E.
Toronto, Ontario M4L 1H1
(416) 698-2090
(416) 693-4284
www.homeward.info/

