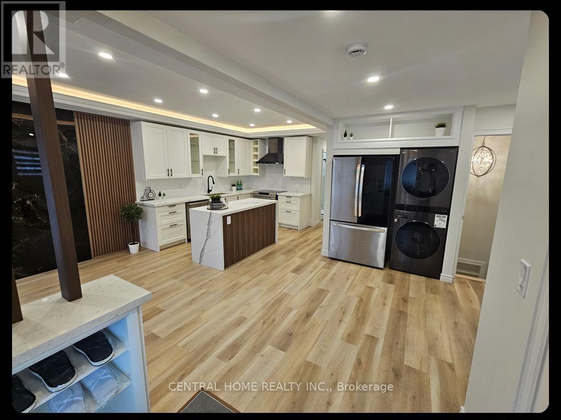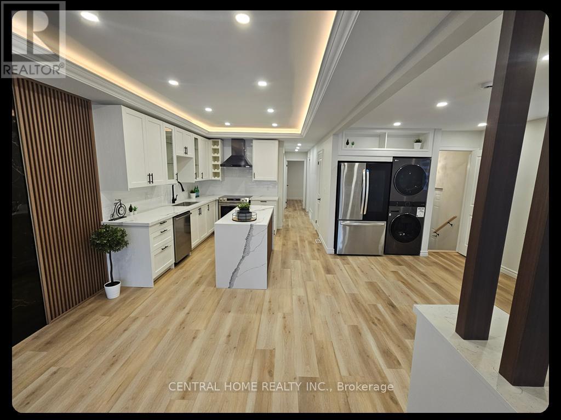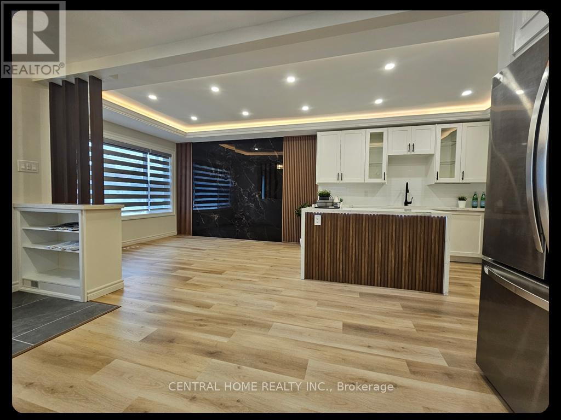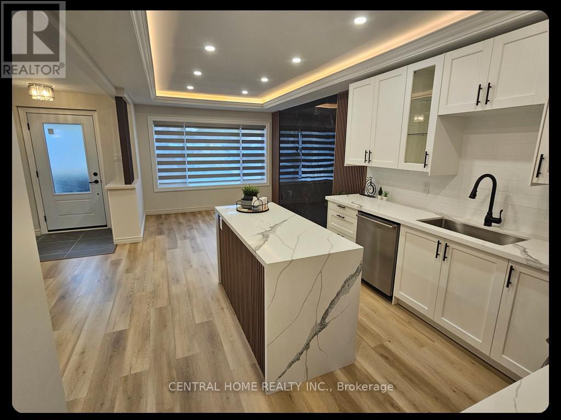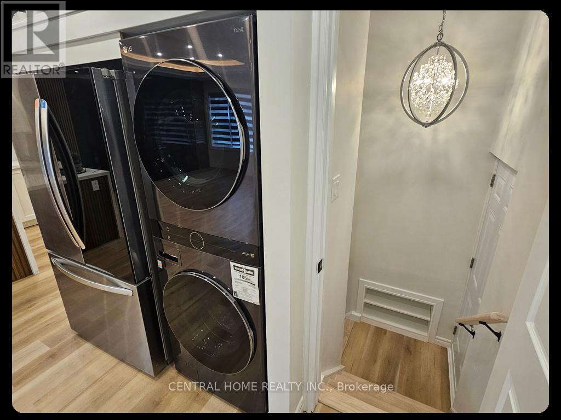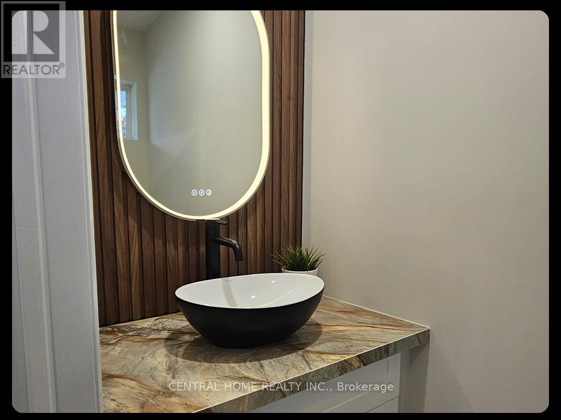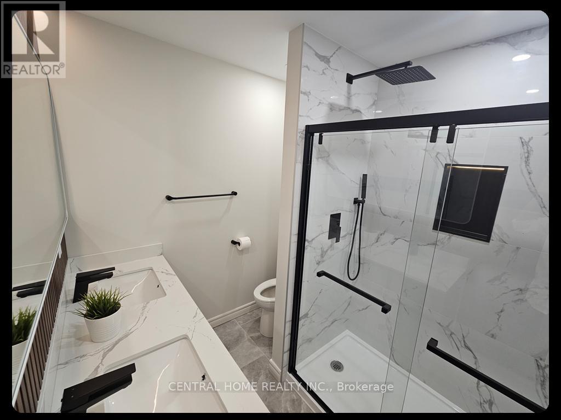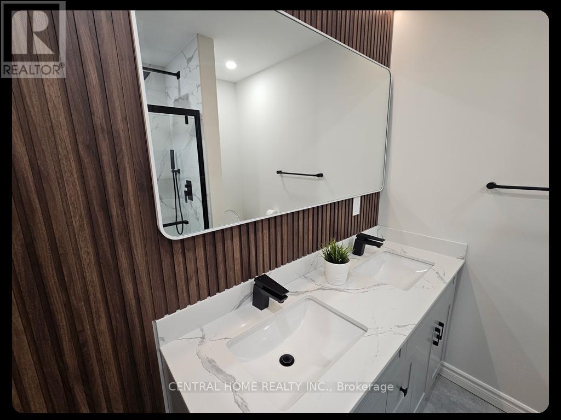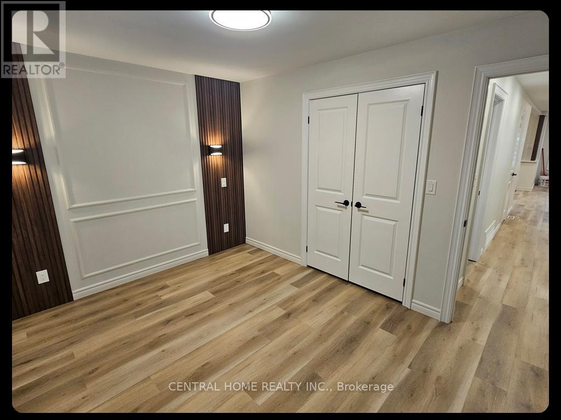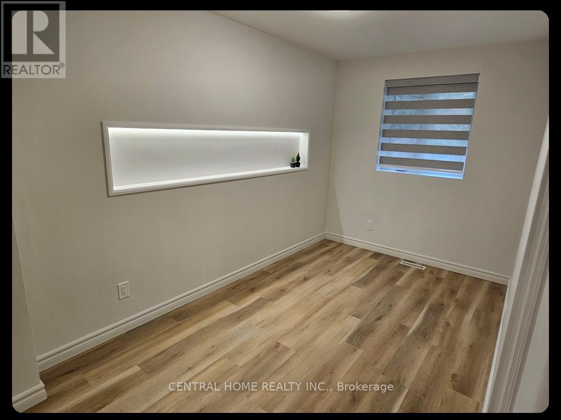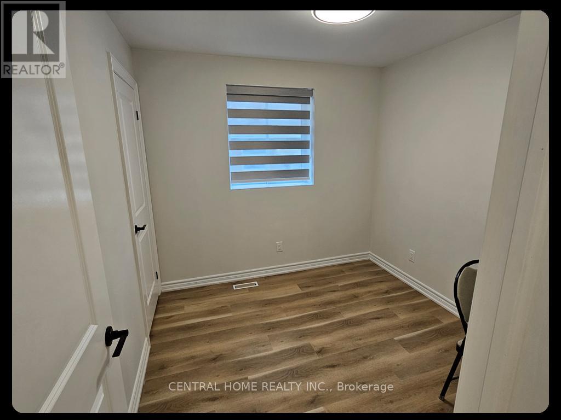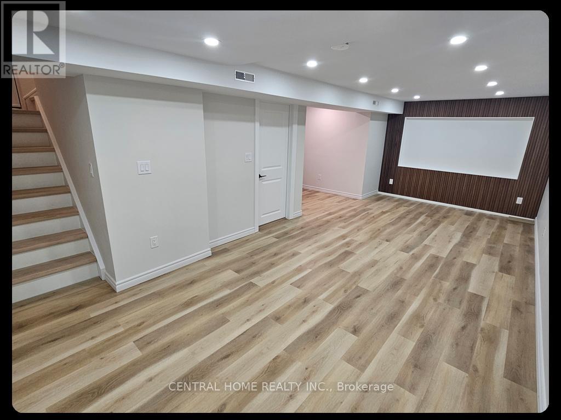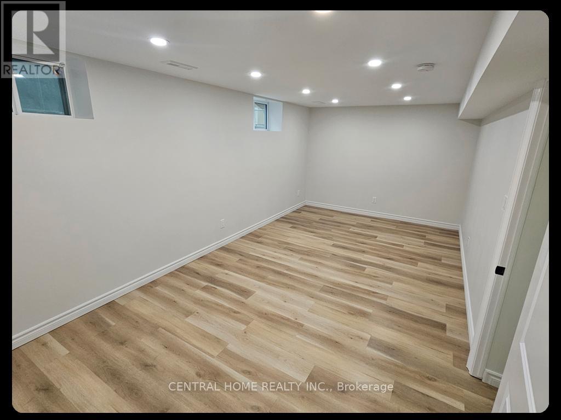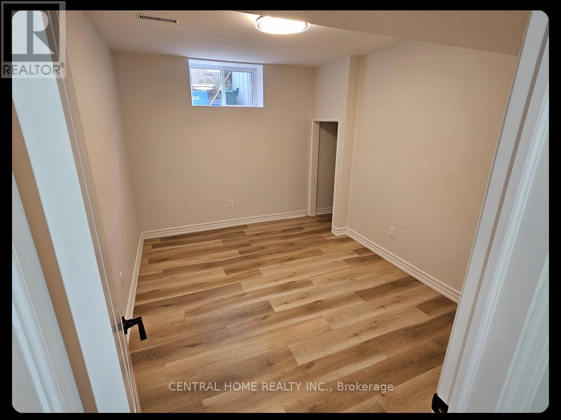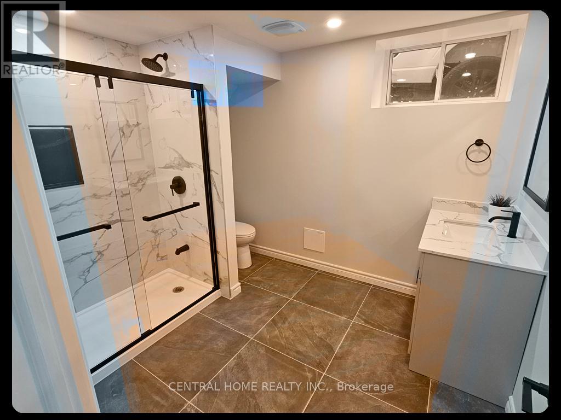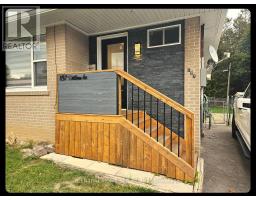137 Willow Lane Newmarket, Ontario L3Y 4J1
$950,000
Introducing an exceptional, newly upgraded semi-detached family home - thoughtfully designed for modern living. Fully approved with city building permits and inspections, this home offers comfort, stylish living. Raised ceiling for the family room and kitchen with beautiful 12volt LED illumination. Entire house new insulation including attic, main floor and basement. Brand new furnace and air condition (own) with smart thermostat. Open concept layout with newest modern design through the whole house. Main floor laundry with high-end dual unit. Entire floor is water proof SPC flooring. Upgraded 100 AMP power with new panel preparation to even 200 AMP if needed. Brand new paved drive way for possible of 3 car parking. (id:50886)
Property Details
| MLS® Number | N12535598 |
| Property Type | Single Family |
| Neigbourhood | Bristol-London |
| Community Name | Bristol-London |
| Amenities Near By | Schools, Public Transit, Hospital, Park |
| Equipment Type | Water Heater |
| Parking Space Total | 3 |
| Rental Equipment Type | Water Heater |
Building
| Bathroom Total | 3 |
| Bedrooms Above Ground | 3 |
| Bedrooms Below Ground | 2 |
| Bedrooms Total | 5 |
| Appliances | Dishwasher, Dryer, Stove, Washer, Refrigerator |
| Architectural Style | Bungalow |
| Basement Development | Finished |
| Basement Features | Separate Entrance |
| Basement Type | N/a (finished), N/a |
| Construction Status | Insulation Upgraded |
| Construction Style Attachment | Semi-detached |
| Cooling Type | Central Air Conditioning |
| Exterior Finish | Brick |
| Flooring Type | Vinyl |
| Foundation Type | Poured Concrete |
| Half Bath Total | 1 |
| Heating Fuel | Natural Gas |
| Heating Type | Forced Air |
| Stories Total | 1 |
| Size Interior | 700 - 1,100 Ft2 |
| Type | House |
| Utility Water | Municipal Water |
Parking
| No Garage |
Land
| Acreage | No |
| Fence Type | Fenced Yard |
| Land Amenities | Schools, Public Transit, Hospital, Park |
| Sewer | Sanitary Sewer |
| Size Depth | 95 Ft |
| Size Frontage | 32 Ft ,6 In |
| Size Irregular | 32.5 X 95 Ft |
| Size Total Text | 32.5 X 95 Ft |
| Zoning Description | R2-k |
Rooms
| Level | Type | Length | Width | Dimensions |
|---|---|---|---|---|
| Basement | Living Room | 12 m | 25 m | 12 m x 25 m |
| Basement | Bedroom 4 | 10 m | 20 m | 10 m x 20 m |
| Basement | Bedroom 5 | 10 m | 12 m | 10 m x 12 m |
| Main Level | Kitchen | 14 m | 20 m | 14 m x 20 m |
| Main Level | Living Room | 12 m | 12 m | 12 m x 12 m |
| Main Level | Primary Bedroom | 10 m | 12 m | 10 m x 12 m |
| Main Level | Bedroom 2 | 8 m | 14.5 m | 8 m x 14.5 m |
| Main Level | Bedroom 3 | 9 m | 9 m | 9 m x 9 m |
https://www.realtor.ca/real-estate/29093603/137-willow-lane-newmarket-bristol-london-bristol-london
Contact Us
Contact us for more information
Kate Lee
Salesperson
30 Fulton Way Unit 8 Ste 100
Richmond Hill, Ontario L4B 1E6
(416) 500-5888
(416) 238-4386


