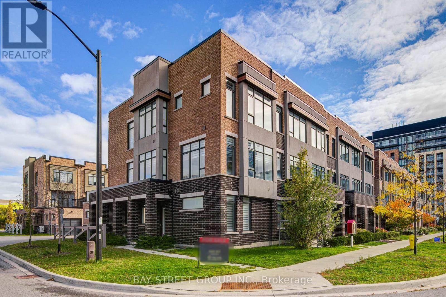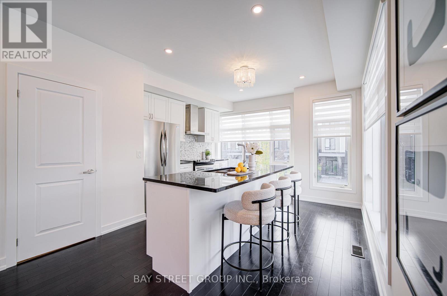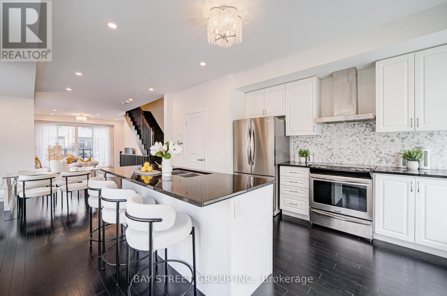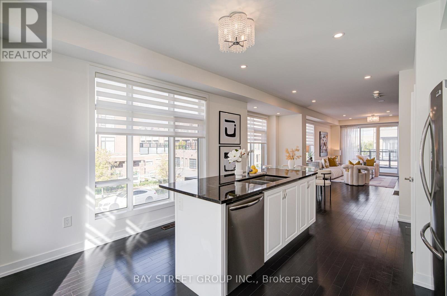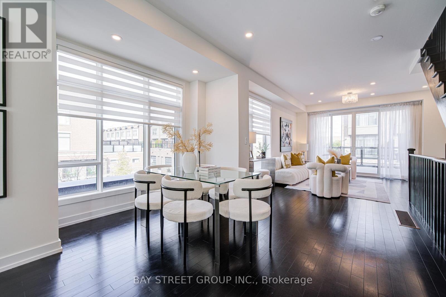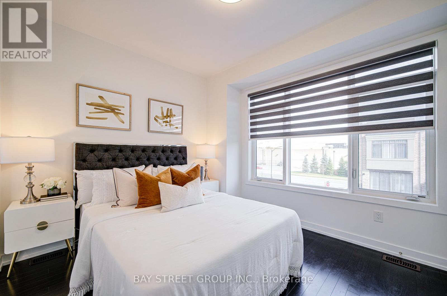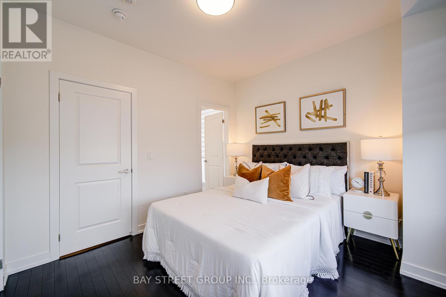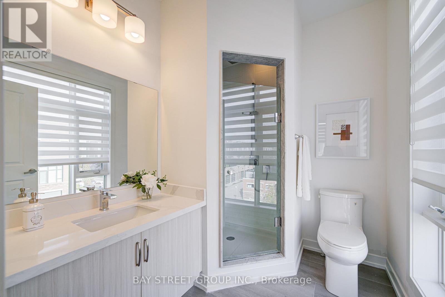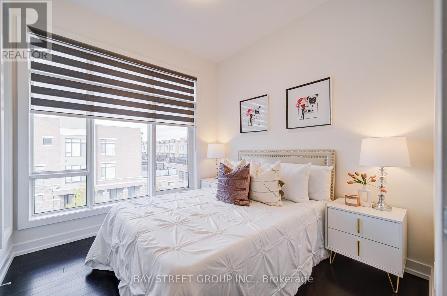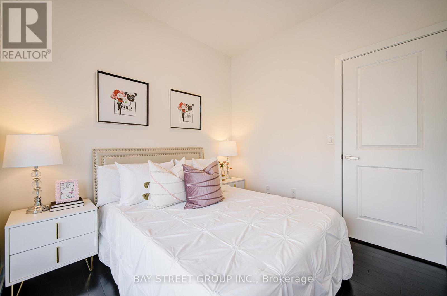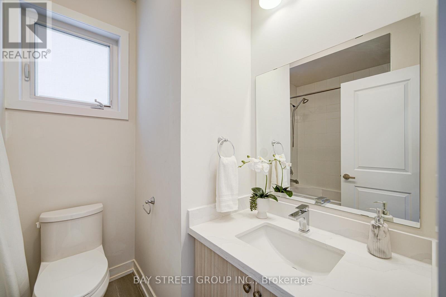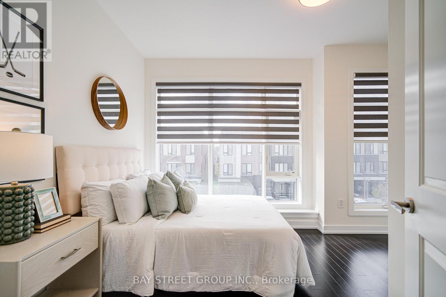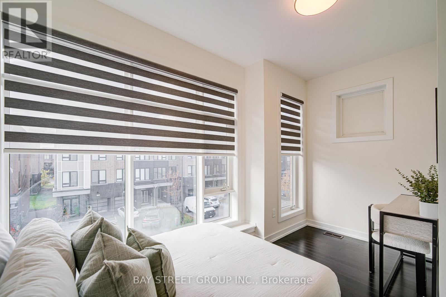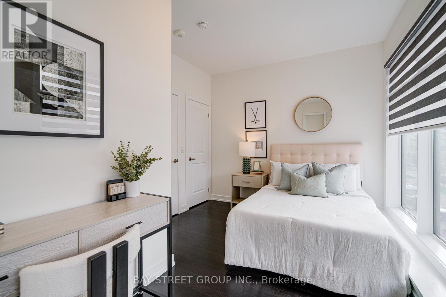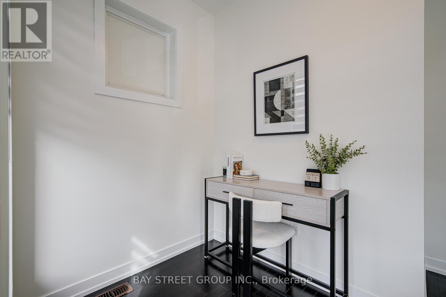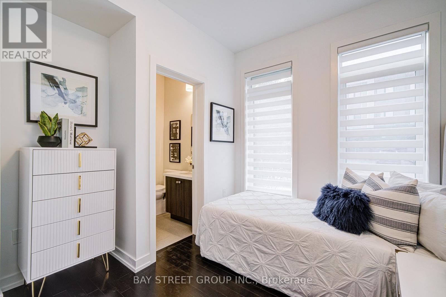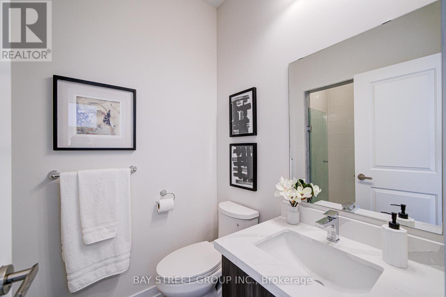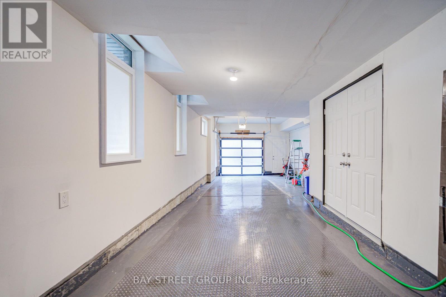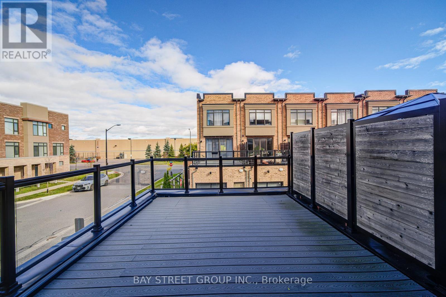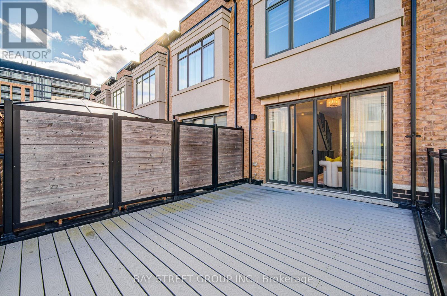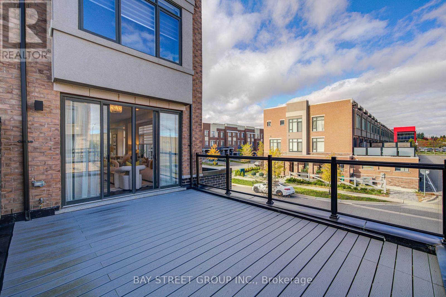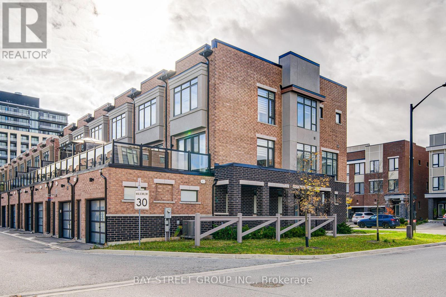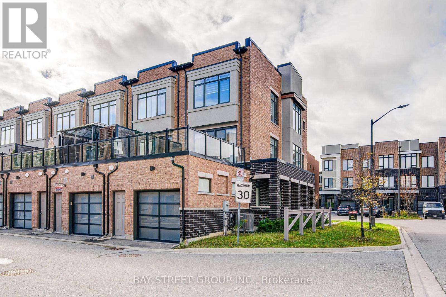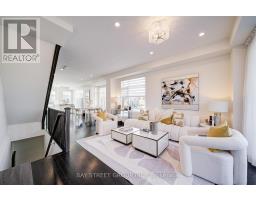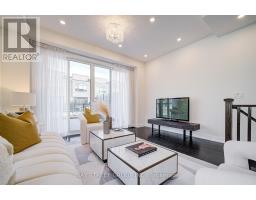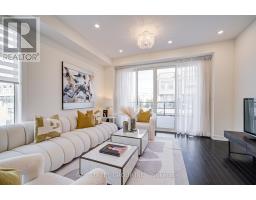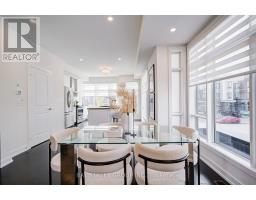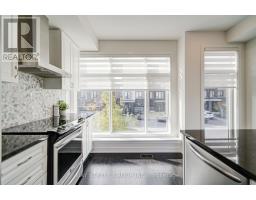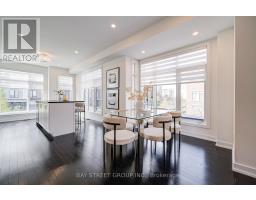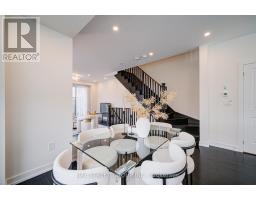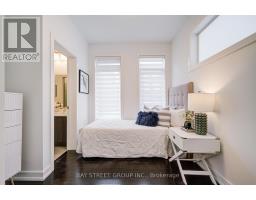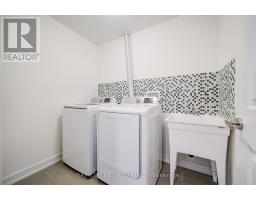187 Salterton Circle Vaughan, Ontario L6A 4Z2
$1,099,000
This stunning modern townhome, a sun-filled corner unit in the heart of Maple, boasts an exceptional open-concept layout. Soaring 9-foot ceilings across all three floors and large windows create a warm and inviting ambiance. The modern kitchen is sure to impress, complete with a spacious granite island and stainless steel appliances, making it perfect for both daily meals and entertaining. Step outside from the main living area to your own private, huge deck-an ideal oasis for summer barbecues and outdoor relaxation. The versatility continues on the lower level with a bright room featuring a private washroom, ideal for a guest suite or home office. Additional features include direct garage access, two dedicated parking spots, and smooth ceilings throughout. With a great school zone, this home is a great choice for families. Perfectly positioned in a prime location, it's just a five-minute walk to Maple GO Station, with all your daily needs met at nearby Walmart, restaurants, parks, playgrounds, and the community center. This is a rare opportunity to own a home that truly has it all. (id:50886)
Property Details
| MLS® Number | N12535566 |
| Property Type | Single Family |
| Community Name | Maple |
| Equipment Type | Water Heater |
| Features | Carpet Free |
| Parking Space Total | 2 |
| Rental Equipment Type | Water Heater |
Building
| Bathroom Total | 4 |
| Bedrooms Above Ground | 3 |
| Bedrooms Below Ground | 1 |
| Bedrooms Total | 4 |
| Age | 6 To 15 Years |
| Appliances | Garage Door Opener Remote(s), Oven - Built-in, Dishwasher, Dryer, Hood Fan, Stove, Washer, Refrigerator |
| Basement Type | None |
| Construction Style Attachment | Attached |
| Cooling Type | Central Air Conditioning |
| Exterior Finish | Brick |
| Foundation Type | Brick |
| Half Bath Total | 1 |
| Heating Fuel | Natural Gas |
| Heating Type | Forced Air |
| Stories Total | 3 |
| Size Interior | 1,500 - 2,000 Ft2 |
| Type | Row / Townhouse |
| Utility Water | Municipal Water |
Parking
| Garage |
Land
| Acreage | No |
| Sewer | Sanitary Sewer |
| Size Depth | 64 Ft ,10 In |
| Size Frontage | 17 Ft ,10 In |
| Size Irregular | 17.9 X 64.9 Ft ; Lot Size Irregular |
| Size Total Text | 17.9 X 64.9 Ft ; Lot Size Irregular |
Rooms
| Level | Type | Length | Width | Dimensions |
|---|---|---|---|---|
| Second Level | Kitchen | 15.3 m | 13.4 m | 15.3 m x 13.4 m |
| Second Level | Dining Room | 8.8 m | 11.7 m | 8.8 m x 11.7 m |
| Second Level | Living Room | 17.5 m | 13.7 m | 17.5 m x 13.7 m |
| Third Level | Primary Bedroom | 10.2 m | 11.2 m | 10.2 m x 11.2 m |
| Third Level | Bedroom 2 | 8.7 m | 8.8 m | 8.7 m x 8.8 m |
| Third Level | Bedroom 3 | 9.11 m | 13.7 m | 9.11 m x 13.7 m |
| Ground Level | Bedroom 4 | 9.11 m | 9.9 m | 9.11 m x 9.9 m |
https://www.realtor.ca/real-estate/29093583/187-salterton-circle-vaughan-maple-maple
Contact Us
Contact us for more information
Mei Xu
Salesperson
8300 Woodbine Ave Ste 500
Markham, Ontario L3R 9Y7
(905) 909-0101
(905) 909-0202

