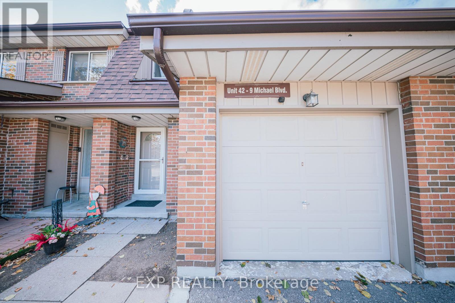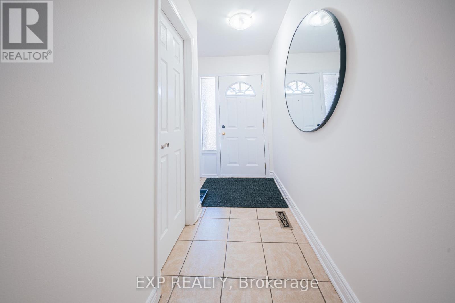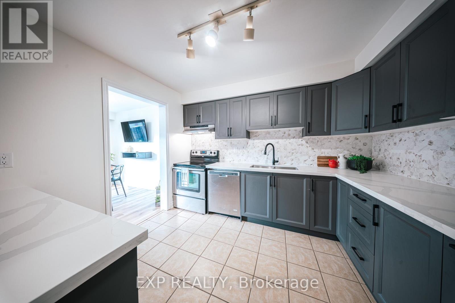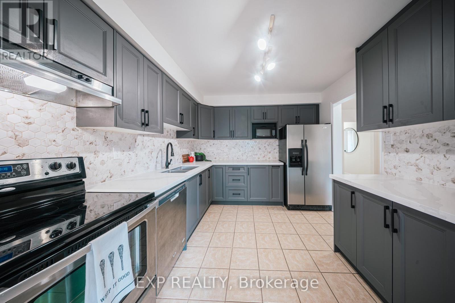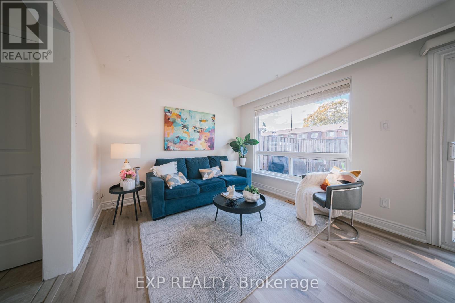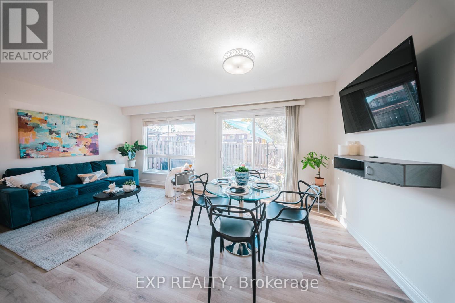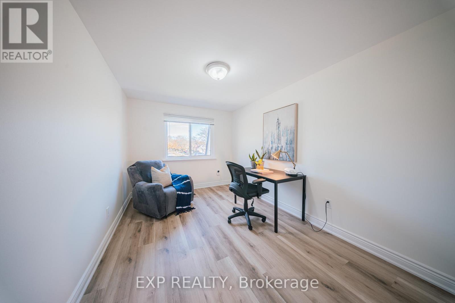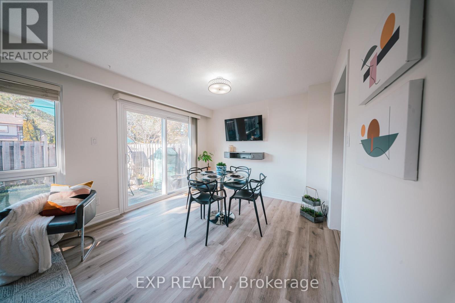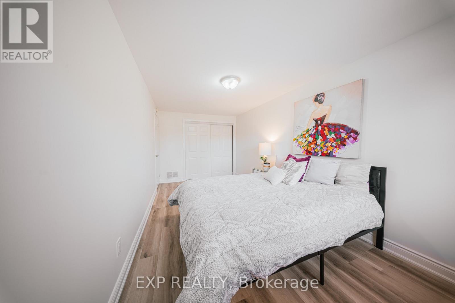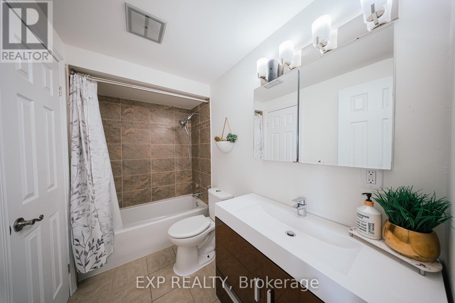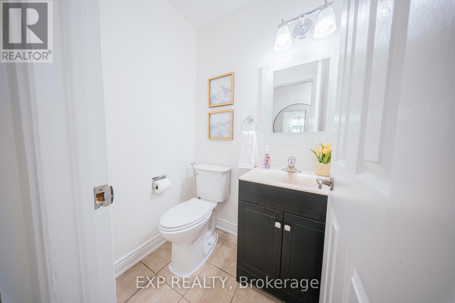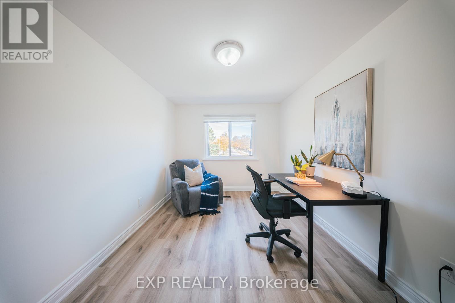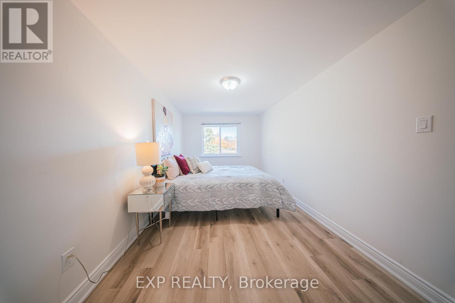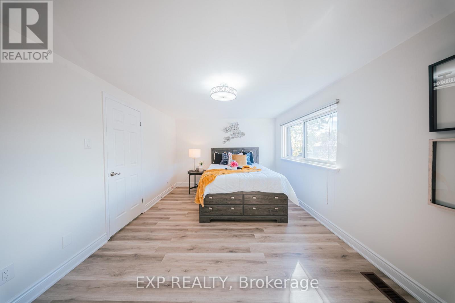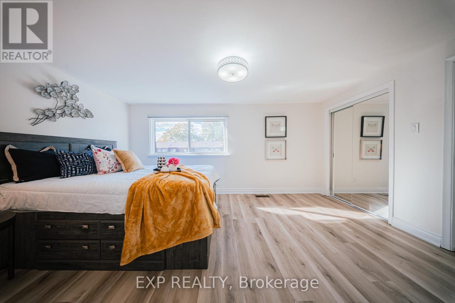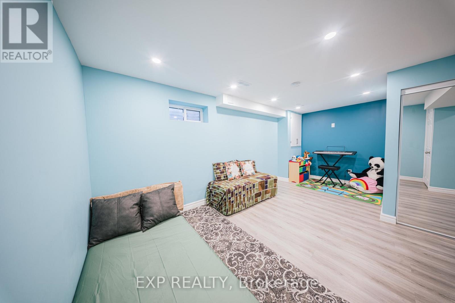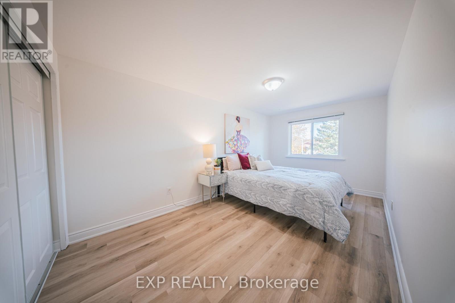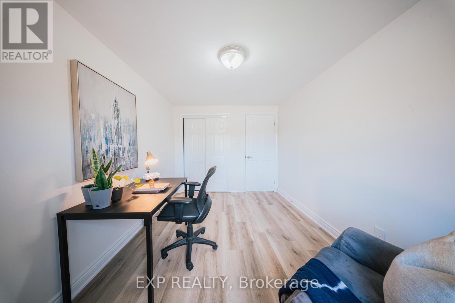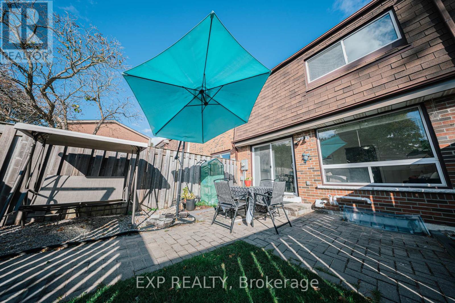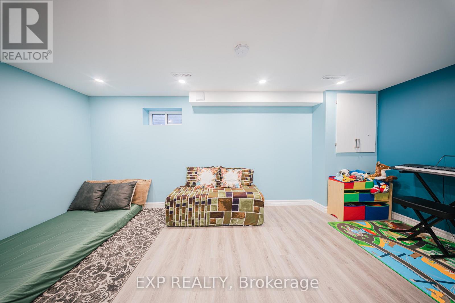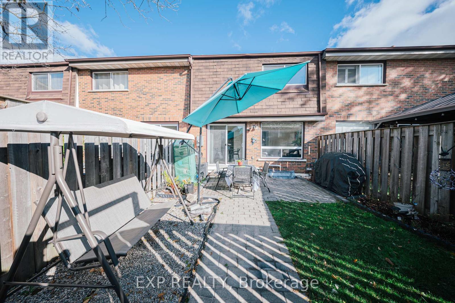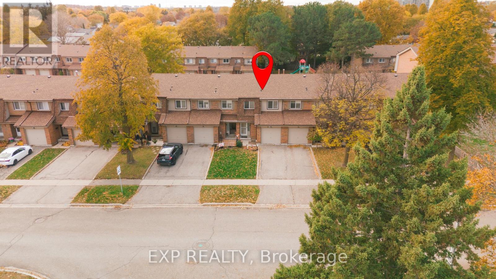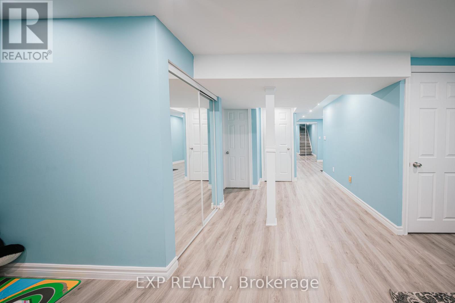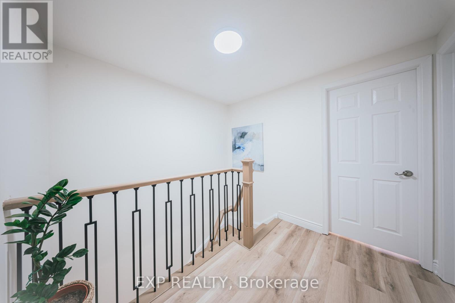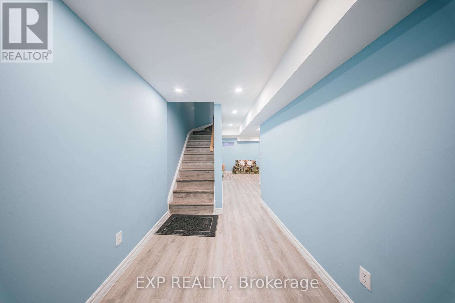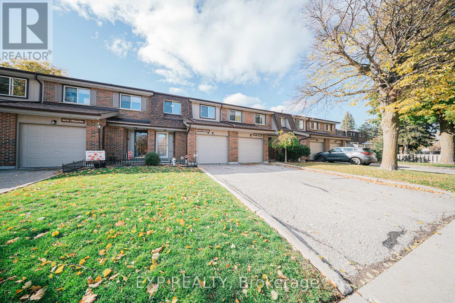42 - 9 Michael Boulevard Whitby, Ontario L1N 5P4
$669,000Maintenance, Common Area Maintenance, Insurance, Parking, Water
$502.32 Monthly
Maintenance, Common Area Maintenance, Insurance, Parking, Water
$502.32 MonthlyWelcome to 9 Michael Blvd #42, a tastefully upgraded 3-bedroom, 2.5-bath townhome nestled in Whitby's Lynde Creek community. This freshly painted home features new vinyl flooring, oak stairs, and a modern kitchen renovated with quartz countertops, cermanic backsplash, and new cabinets and appliances. The spacious layout offers a bright open-concept living/dining area with a walkout to a private fenced yard. Upstairs, three generously sized bedrooms offer comfort and functionality, while the fully finished basement (completed in Oct 2024) adds a large rec room and an additional washroom. Major mechanical updates include a Goodman furnace (July 2022) and Lennox A/C (April 2021). Located walking distance to parks, schools, early childcare centres, and the scenic Lynde Creek Trail. Minutes to FreshCo, Food Basics, Longo's, and the Whitby GO Station. Quick access to Hwy 401, 412, and 407 makes commuting easy. A move-in-ready family home in a quiet, well-maintained complex with garage + driveway parking and ample visitor parking. (id:50886)
Open House
This property has open houses!
2:00 pm
Ends at:4:00 pm
2:00 pm
Ends at:4:00 pm
Property Details
| MLS® Number | E12537264 |
| Property Type | Single Family |
| Community Name | Lynde Creek |
| Amenities Near By | Park, Public Transit, Schools |
| Community Features | Pets Allowed With Restrictions, School Bus |
| Features | In Suite Laundry |
| Parking Space Total | 2 |
Building
| Bathroom Total | 3 |
| Bedrooms Above Ground | 3 |
| Bedrooms Total | 3 |
| Amenities | Visitor Parking |
| Appliances | Dryer, Hood Fan, Stove, Washer, Window Coverings, Refrigerator |
| Basement Development | Finished |
| Basement Type | N/a (finished) |
| Cooling Type | Central Air Conditioning |
| Exterior Finish | Brick |
| Flooring Type | Laminate, Vinyl |
| Half Bath Total | 1 |
| Heating Fuel | Natural Gas |
| Heating Type | Forced Air |
| Stories Total | 2 |
| Size Interior | 1,200 - 1,399 Ft2 |
| Type | Row / Townhouse |
Parking
| Attached Garage | |
| Garage |
Land
| Acreage | No |
| Fence Type | Fenced Yard |
| Land Amenities | Park, Public Transit, Schools |
Rooms
| Level | Type | Length | Width | Dimensions |
|---|---|---|---|---|
| Second Level | Primary Bedroom | 4.88 m | 3.75 m | 4.88 m x 3.75 m |
| Second Level | Bedroom 2 | 4.88 m | 2.69 m | 4.88 m x 2.69 m |
| Second Level | Bedroom 3 | 3.75 m | 2.7 m | 3.75 m x 2.7 m |
| Basement | Recreational, Games Room | 5.5 m | 3 m | 5.5 m x 3 m |
| Ground Level | Living Room | 5.54 m | 3.05 m | 5.54 m x 3.05 m |
| Ground Level | Dining Room | 5.54 m | 3.05 m | 5.54 m x 3.05 m |
| Ground Level | Kitchen | 3.36 m | 3.05 m | 3.36 m x 3.05 m |
https://www.realtor.ca/real-estate/29095087/42-9-michael-boulevard-whitby-lynde-creek-lynde-creek
Contact Us
Contact us for more information
Rahul Arora
Broker
www.arorareg.com/
www.facebook.com/RealtorRahul
twitter.com/aroraproperties
ca.linkedin.com/in/rahularora4/en
(866) 530-7737

