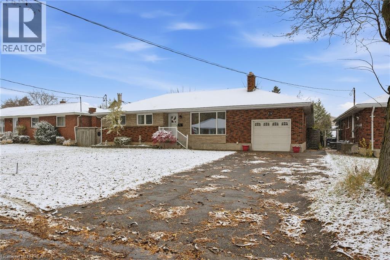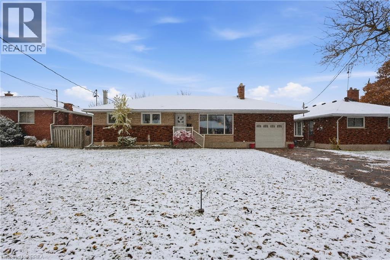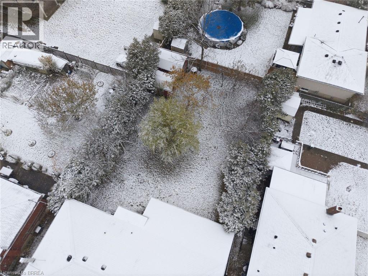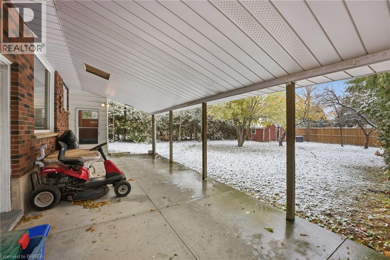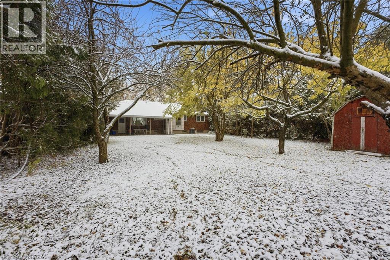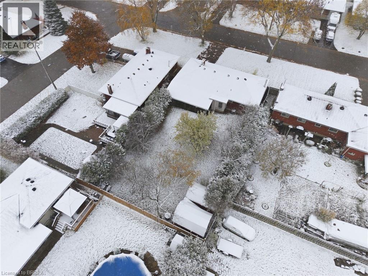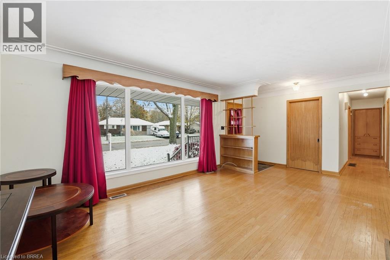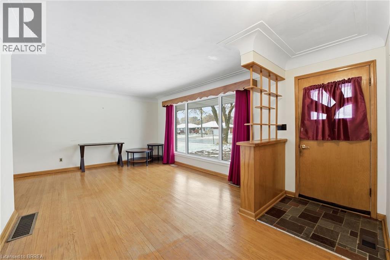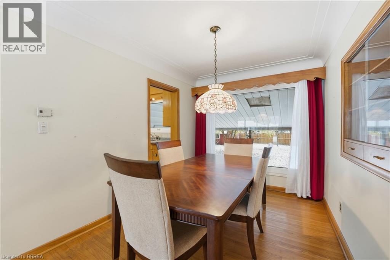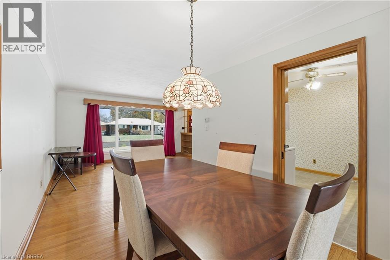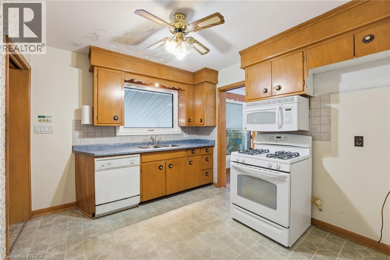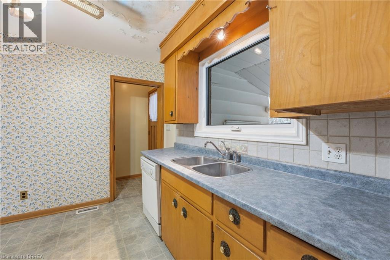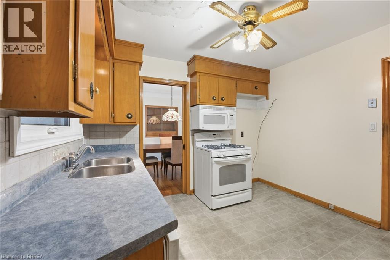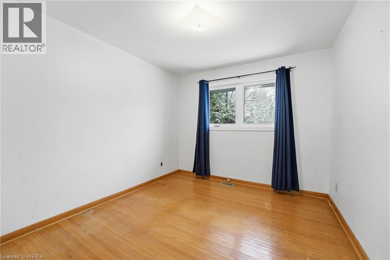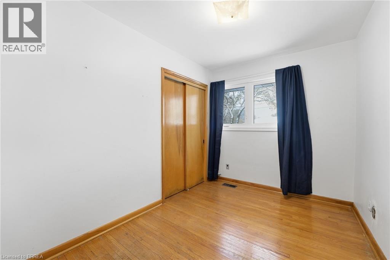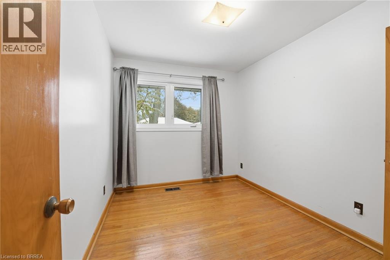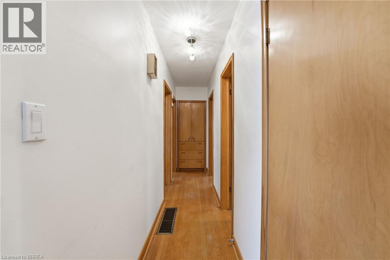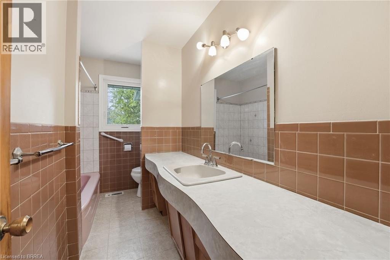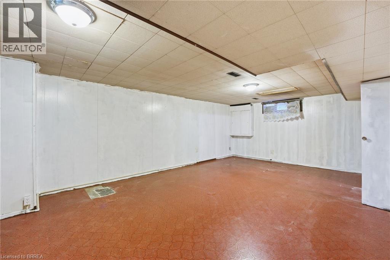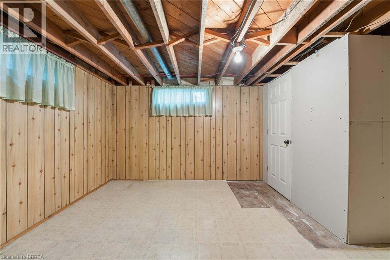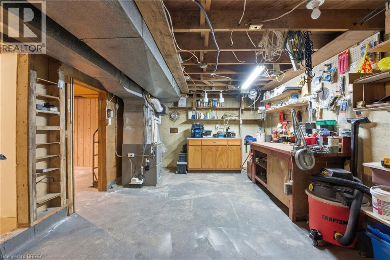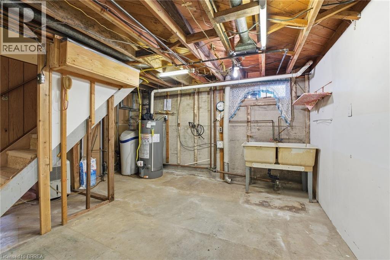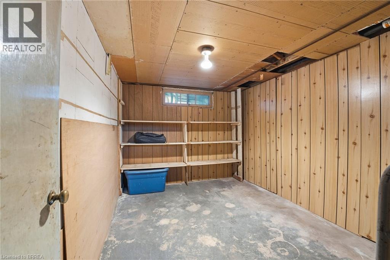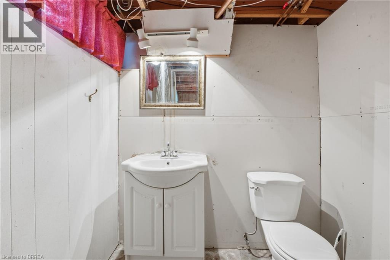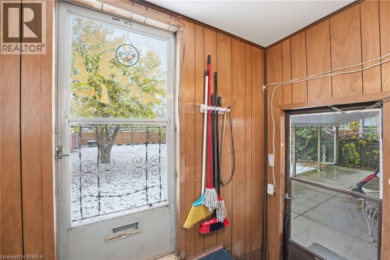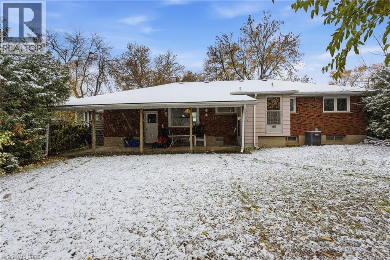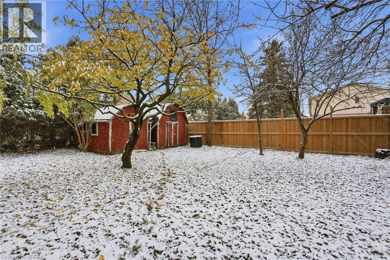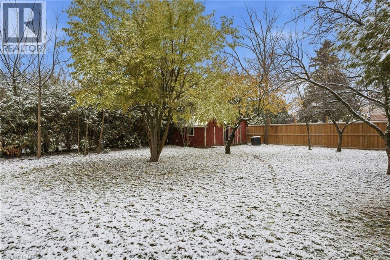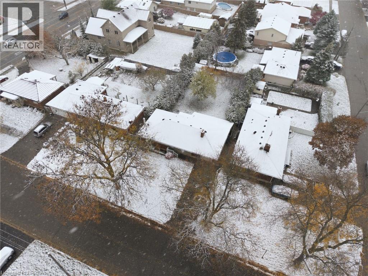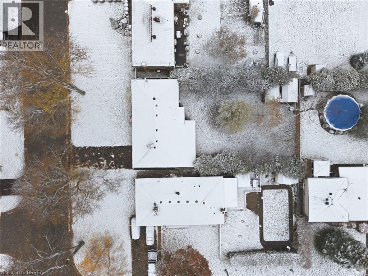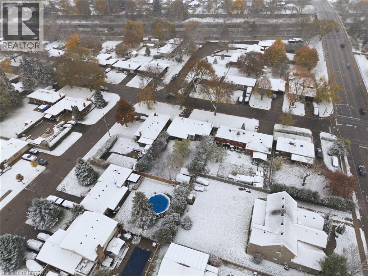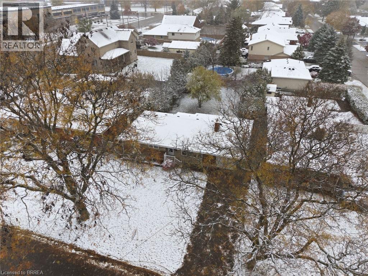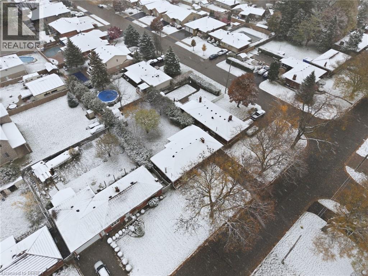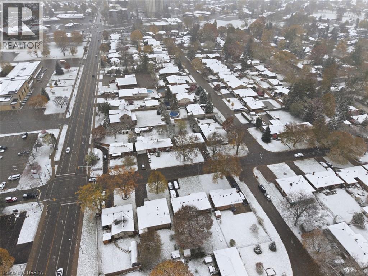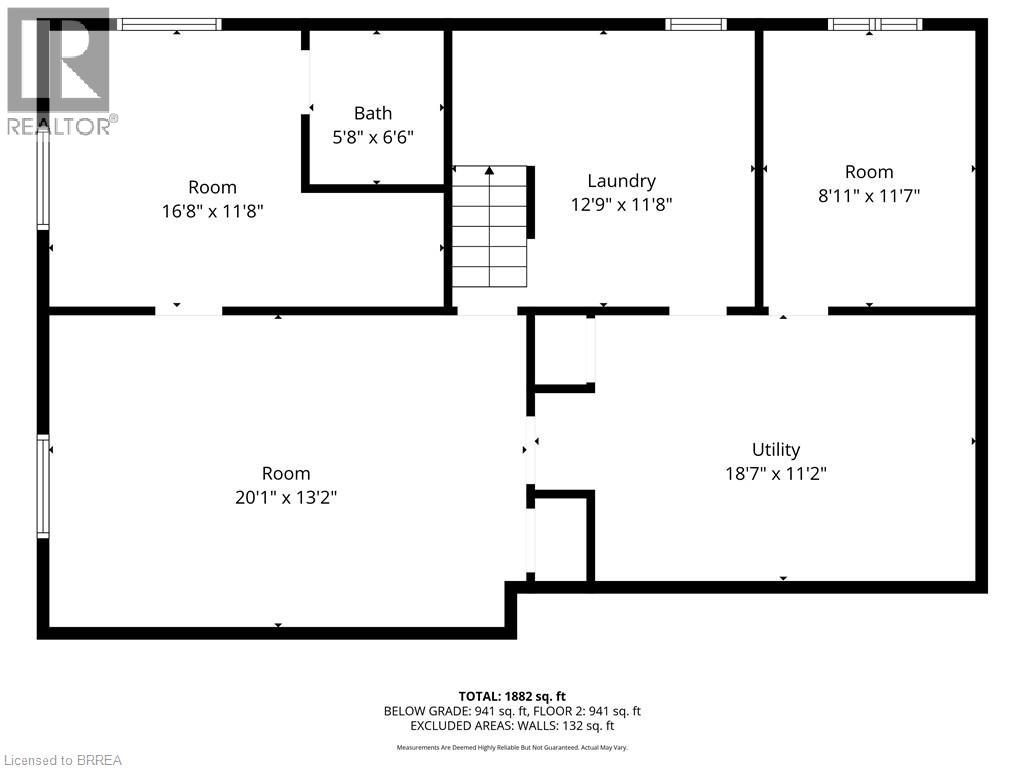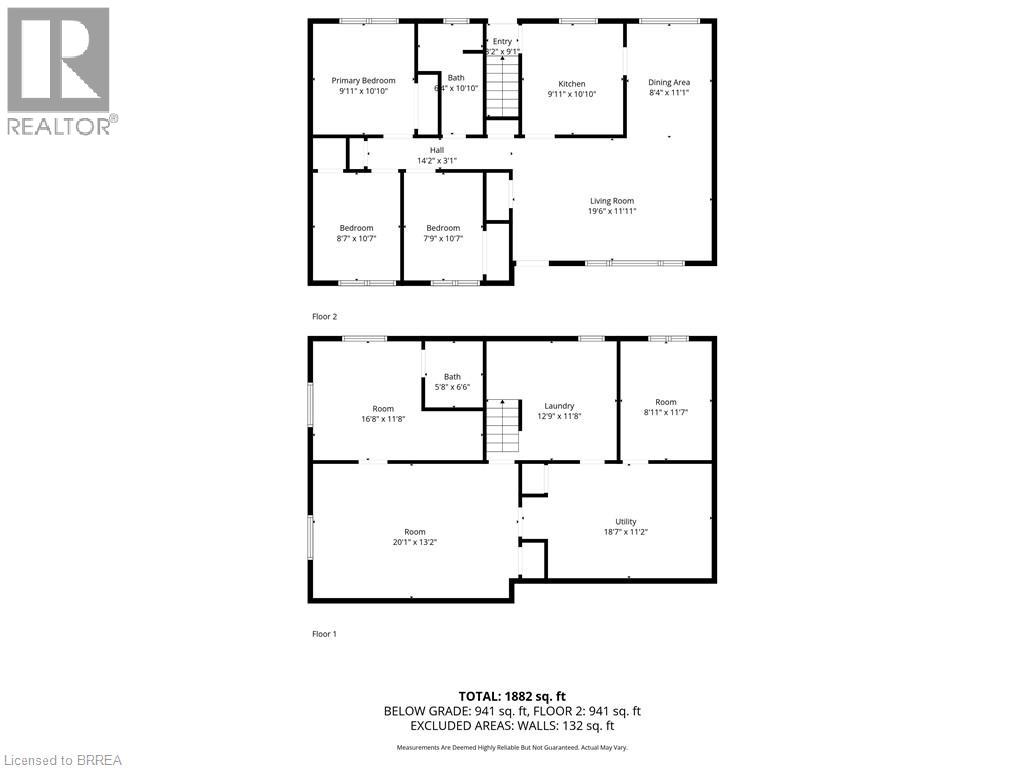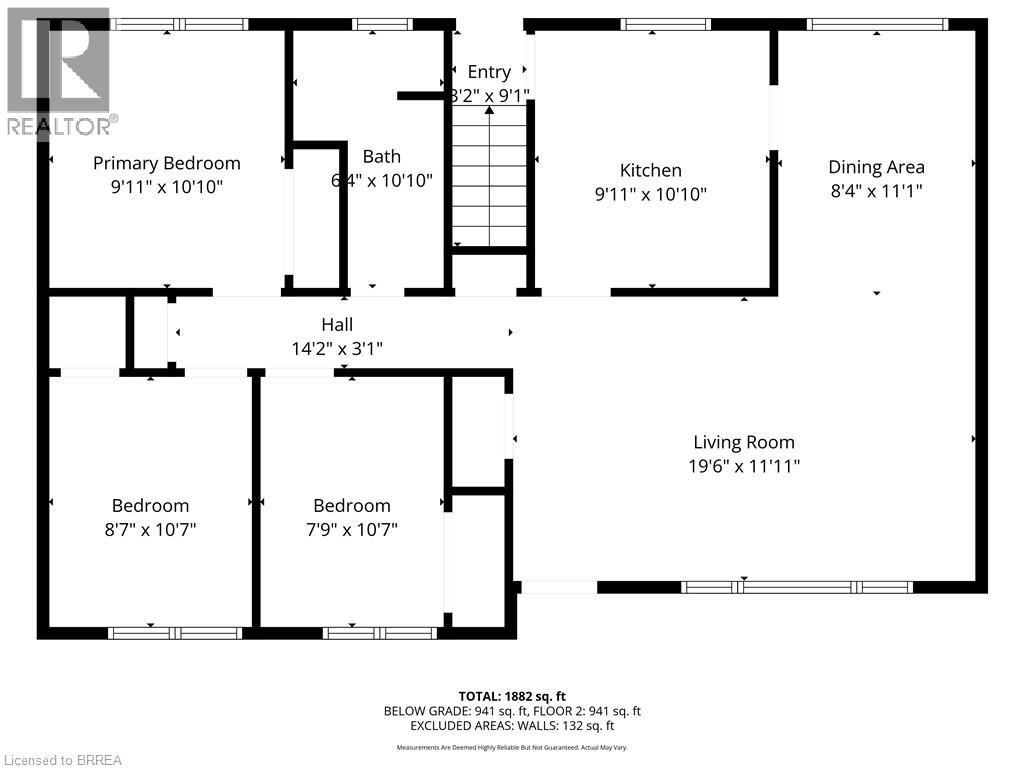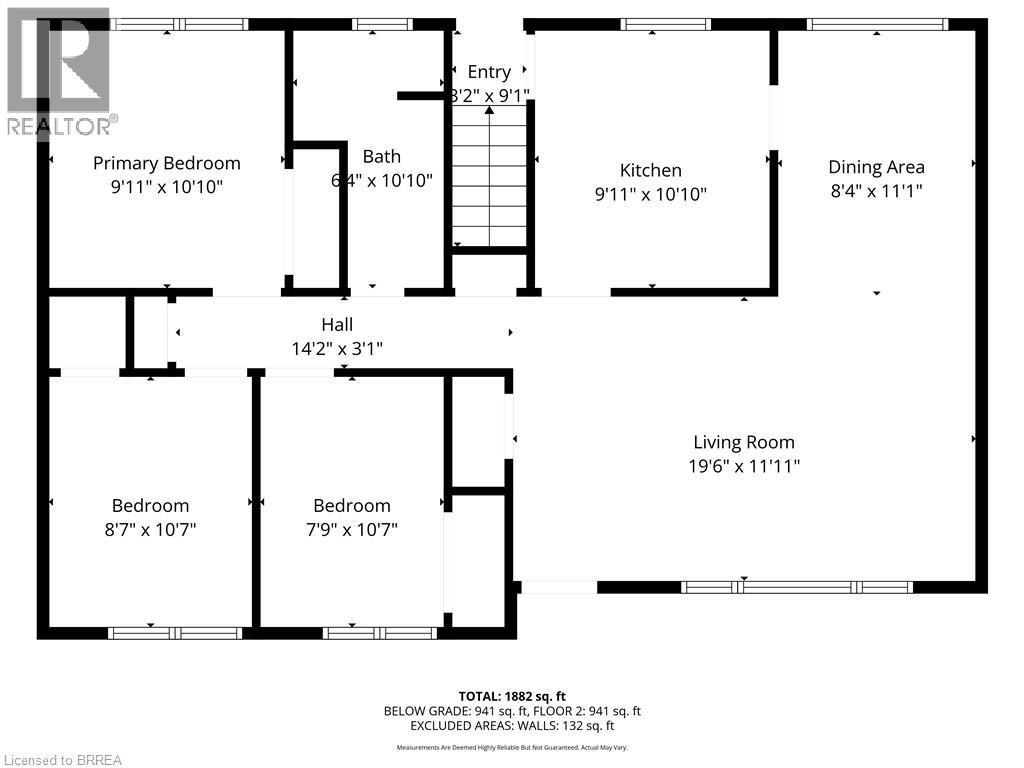9 Waddington Street Brantford, Ontario N3R 2R2
$539,900
Welcome to 9 Waddington Street, where charm, comfort, and convenience come together in the highly sought after Grand Woodlands neighbourhood. Step inside this all brick, three-bedroom two-bathroom home and immediately begin imagining the endless possibilities! The main level boasts original hardwood floors, open concept living and dining, and a walk-out from the kitchen to a concrete patio with a permanent roof – perfect for entertaining or relaxing outdoors year round. Downstairs, the basement extends your living space with a cozy rec room, bathroom, two versatile rooms ideal for a home office, gym, or guest area, plus a dedicated laundry room and a large workshop for hobbies or storage. The backyard is perfect for kids, pets and gardeners alike, offering a large private space to create your own paradise! Major updates include a new roof (2019), furnace replaced (2025), AC upgraded (2019), and new windows in the last 10 years— ensuring comfort, efficiency, and peace of mind for years to come. This home offers the full package—solid construction, room to grow, and enjoy being steps away from the Wayne Gretzky Centre, top schools, beautiful parks, and shopping. 9 Waddington is ready for its next chapter, don’t miss your chance to personalize this house and make it your home! (id:50886)
Open House
This property has open houses!
11:00 am
Ends at:1:00 pm
2:00 pm
Ends at:4:00 pm
Property Details
| MLS® Number | 40784423 |
| Property Type | Single Family |
| Amenities Near By | Hospital, Park, Place Of Worship, Playground, Public Transit, Schools, Shopping |
| Community Features | Quiet Area, Community Centre, School Bus |
| Equipment Type | Water Heater |
| Parking Space Total | 3 |
| Rental Equipment Type | Water Heater |
Building
| Bathroom Total | 2 |
| Bedrooms Above Ground | 3 |
| Bedrooms Total | 3 |
| Appliances | Dishwasher, Microwave, Stove, Water Softener, Window Coverings |
| Architectural Style | Bungalow |
| Basement Development | Partially Finished |
| Basement Type | Full (partially Finished) |
| Construction Style Attachment | Detached |
| Cooling Type | Central Air Conditioning |
| Exterior Finish | Brick |
| Foundation Type | Poured Concrete |
| Half Bath Total | 1 |
| Heating Fuel | Natural Gas |
| Heating Type | Forced Air |
| Stories Total | 1 |
| Size Interior | 1,882 Ft2 |
| Type | House |
| Utility Water | Municipal Water |
Parking
| Attached Garage |
Land
| Access Type | Road Access, Highway Access |
| Acreage | No |
| Land Amenities | Hospital, Park, Place Of Worship, Playground, Public Transit, Schools, Shopping |
| Sewer | Municipal Sewage System |
| Size Depth | 140 Ft |
| Size Frontage | 60 Ft |
| Size Total Text | Under 1/2 Acre |
| Zoning Description | R1b |
Rooms
| Level | Type | Length | Width | Dimensions |
|---|---|---|---|---|
| Basement | Laundry Room | 12'9'' x 11'8'' | ||
| Basement | 2pc Bathroom | 6'6'' x 5'8'' | ||
| Basement | Utility Room | 18'7'' x 11'2'' | ||
| Basement | Other | 11'7'' x 8'11'' | ||
| Basement | Other | 16'8'' x 11'8'' | ||
| Basement | Recreation Room | 20'1'' x 13'2'' | ||
| Main Level | 4pc Bathroom | 10'10'' x 6'4'' | ||
| Main Level | Bedroom | 10'7'' x 7'9'' | ||
| Main Level | Bedroom | 10'7'' x 8'7'' | ||
| Main Level | Primary Bedroom | 10'10'' x 9'11'' | ||
| Main Level | Living Room | 19'6'' x 11'11'' | ||
| Main Level | Dining Room | 11'1'' x 8'4'' | ||
| Main Level | Kitchen | 10'10'' x 9'11'' |
https://www.realtor.ca/real-estate/29095033/9-waddington-street-brantford
Contact Us
Contact us for more information
Kyle Dinsmore
Broker
(519) 756-9012
515 Park Road North-Suite B
Brantford, Ontario N3R 7K8
(519) 756-8111
(519) 756-9012

