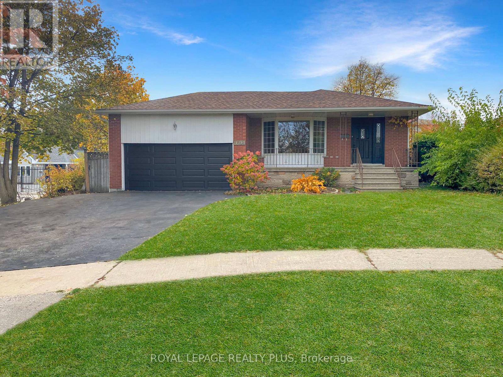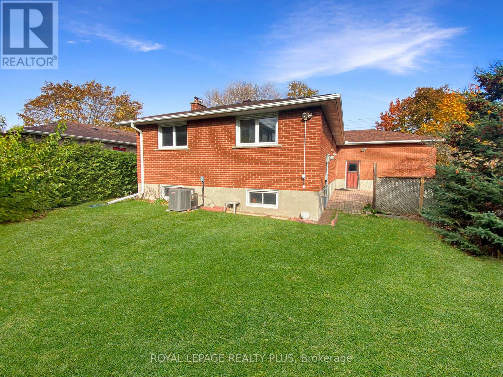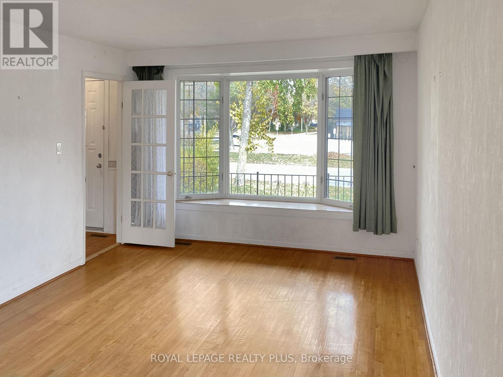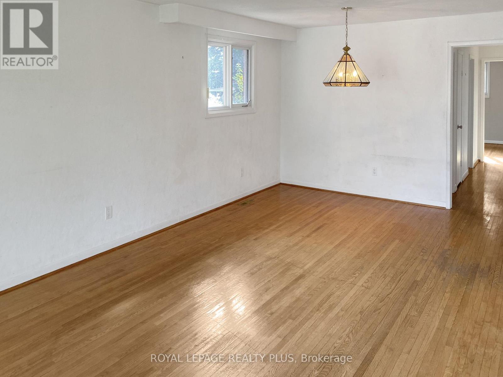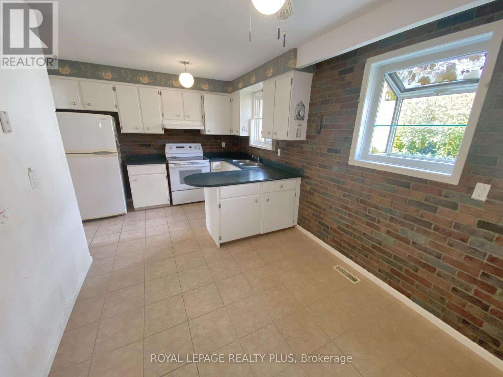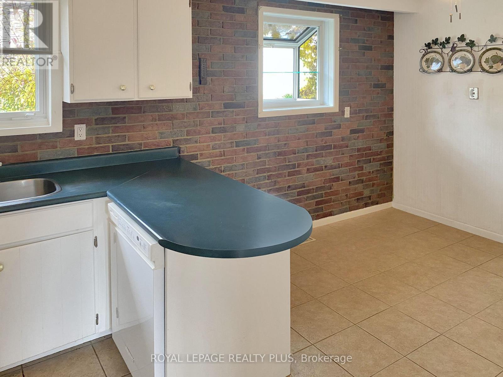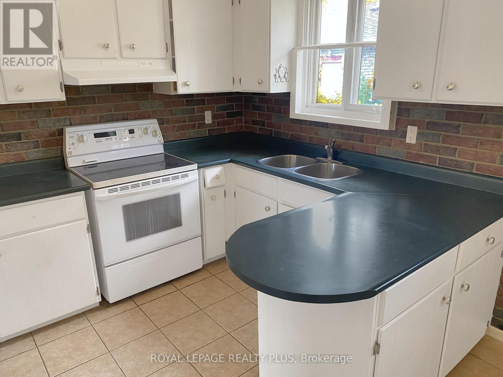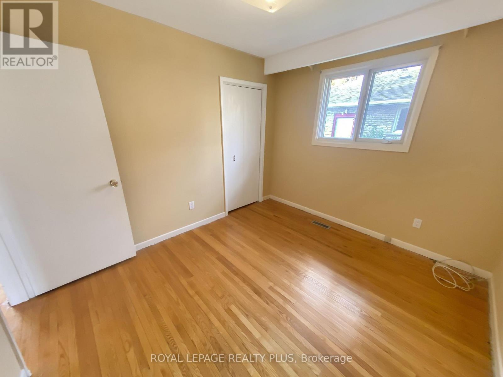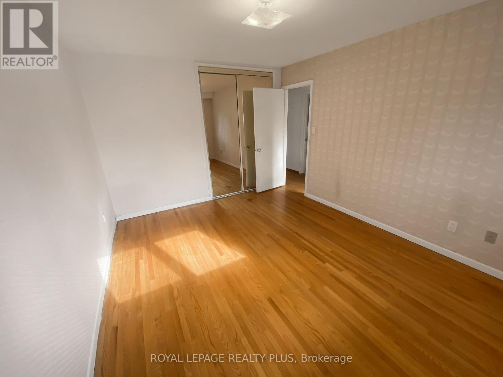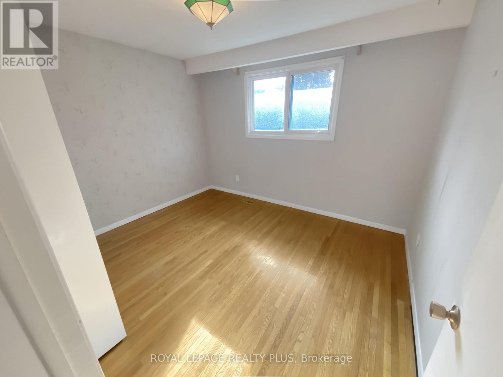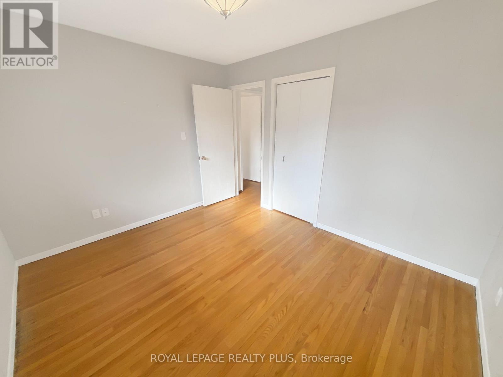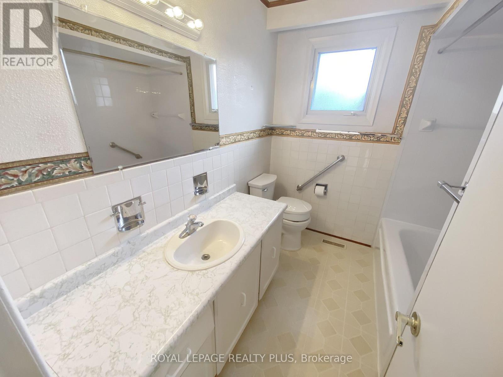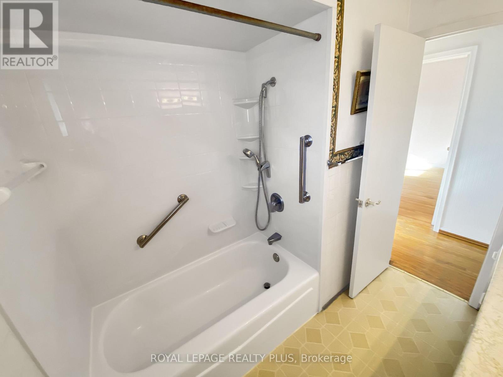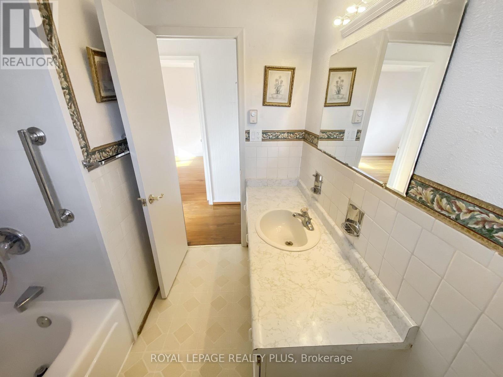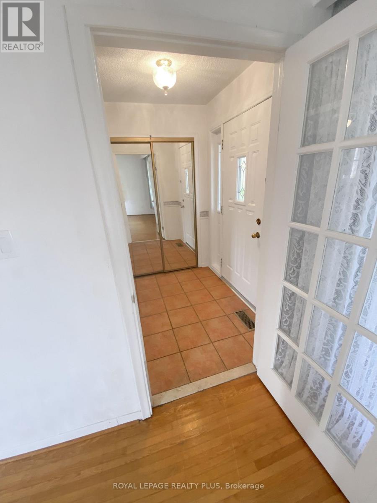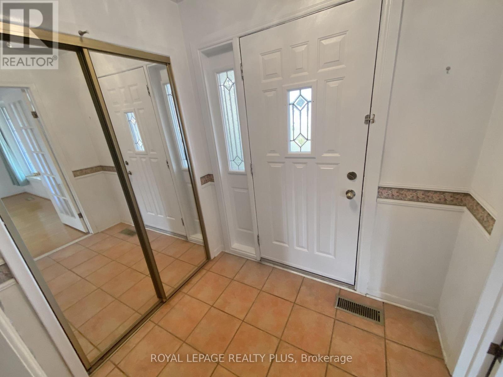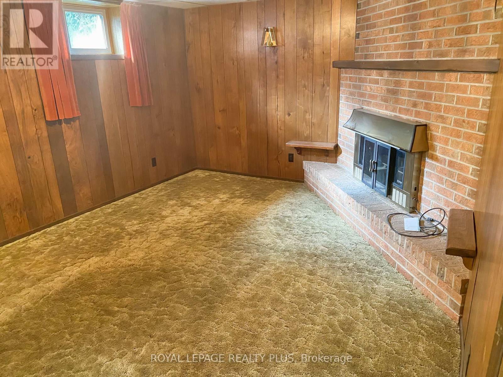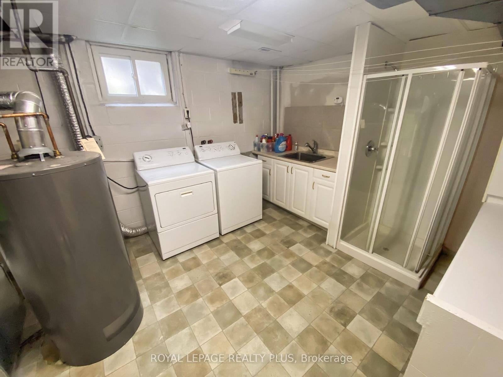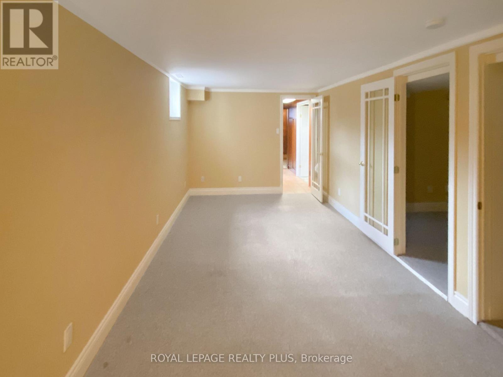1604 Clarkson Road N Mississauga, Ontario L5J 2X2
$1,199,900
Opportunity Knocks in one of Mississauga's finest neighbourhoods. Welcome to this solid, classically designed bungalow offering exceptional space, versatility, and endless potential - all in the highly sought-after Lorne Park School District. Set on a mature lot with an ultra-private, tree-lined backyard, this home is perfect for families, renovators, or anyone looking to create their dream property. Inside, you'll find bright, open-concept living and dining areas alongside a family-sized kitchen with a generous breakfast nook - ideal for everyday living and entertaining. The main level features three spacious bedrooms, all with hardwood floors and ample closet space. A separate side entrance leads to a fully finished lower level, complete with a large family room, an expansive recreation room, a 4th bedroom, a home office, and a laundry area with an additional shower - perfect for extended family, guests, or a potential in-law suite setup. Outside, enjoy the huge double garage, oversized double driveway, and plenty of parking for multiple vehicles. Located minutes from top-rated schools, shopping, parks, and easy access to the QEW, HWY 403, and major commuting routes, this home blends classic charm with outstanding opportunity. Bring your vision and transform this hidden gem into your personal masterpiece! (id:50886)
Property Details
| MLS® Number | W12537024 |
| Property Type | Single Family |
| Community Name | Clarkson |
| Equipment Type | Water Heater |
| Parking Space Total | 6 |
| Rental Equipment Type | Water Heater |
Building
| Bathroom Total | 3 |
| Bedrooms Above Ground | 3 |
| Bedrooms Below Ground | 1 |
| Bedrooms Total | 4 |
| Appliances | Central Vacuum, Dryer, Stove, Washer, Refrigerator |
| Architectural Style | Bungalow |
| Basement Development | Finished |
| Basement Type | N/a (finished) |
| Construction Style Attachment | Detached |
| Cooling Type | Central Air Conditioning |
| Exterior Finish | Brick |
| Fireplace Present | Yes |
| Fireplace Total | 1 |
| Flooring Type | Hardwood, Carpeted, Ceramic |
| Foundation Type | Unknown |
| Half Bath Total | 2 |
| Heating Fuel | Wood |
| Heating Type | Forced Air |
| Stories Total | 1 |
| Size Interior | 1,100 - 1,500 Ft2 |
| Type | House |
| Utility Water | Municipal Water |
Parking
| Attached Garage | |
| Garage |
Land
| Acreage | No |
| Sewer | Sanitary Sewer |
| Size Depth | 114 Ft ,8 In |
| Size Frontage | 54 Ft ,1 In |
| Size Irregular | 54.1 X 114.7 Ft |
| Size Total Text | 54.1 X 114.7 Ft |
Rooms
| Level | Type | Length | Width | Dimensions |
|---|---|---|---|---|
| Basement | Office | 3.45 m | 2.29 m | 3.45 m x 2.29 m |
| Basement | Laundry Room | 3.66 m | 3.58 m | 3.66 m x 3.58 m |
| Basement | Family Room | 6.86 m | 3.61 m | 6.86 m x 3.61 m |
| Basement | Recreational, Games Room | 7.21 m | 3.25 m | 7.21 m x 3.25 m |
| Basement | Bedroom 4 | 3.45 m | 3.23 m | 3.45 m x 3.23 m |
| Main Level | Living Room | 4.32 m | 3.56 m | 4.32 m x 3.56 m |
| Main Level | Dining Room | 3.56 m | 2.9 m | 3.56 m x 2.9 m |
| Main Level | Kitchen | 2.7 m | 2.6 m | 2.7 m x 2.6 m |
| Main Level | Eating Area | 2.7 m | 2.29 m | 2.7 m x 2.29 m |
| Main Level | Primary Bedroom | 4.24 m | 3.33 m | 4.24 m x 3.33 m |
| Main Level | Bedroom 2 | 3.58 m | 3.01 m | 3.58 m x 3.01 m |
| Main Level | Bedroom 3 | 3.33 m | 2.9 m | 3.33 m x 2.9 m |
https://www.realtor.ca/real-estate/29094949/1604-clarkson-road-n-mississauga-clarkson-clarkson
Contact Us
Contact us for more information
Steve Jay
Salesperson
www.stevejay.ca/
2575 Dundas Street West
Mississauga, Ontario L5K 2M6
(905) 828-6550
(905) 828-1511
Shannon Hart
Salesperson
www.shannonhart.ca/
2575 Dundas Street West
Mississauga, Ontario L5K 2M6
(905) 828-6550
(905) 828-1511

