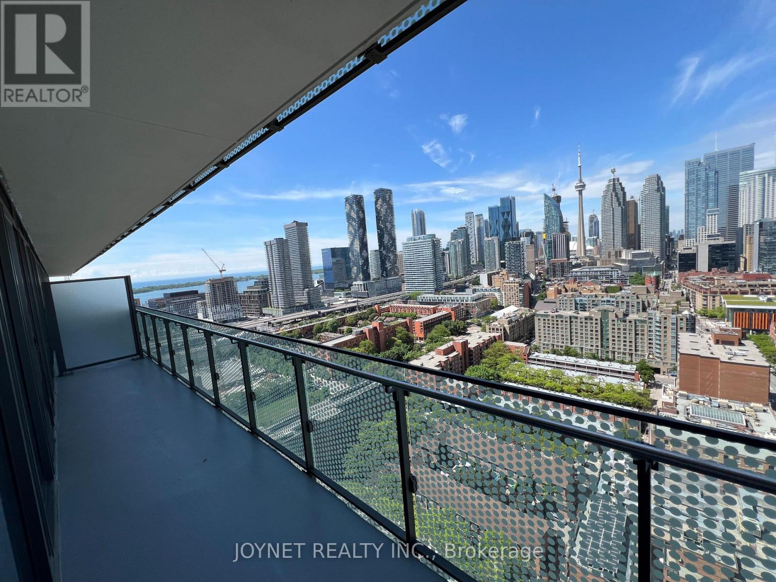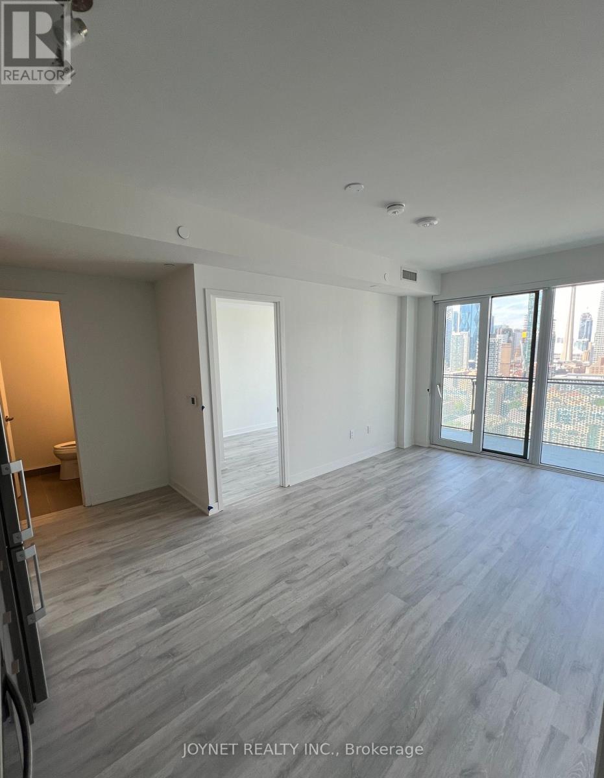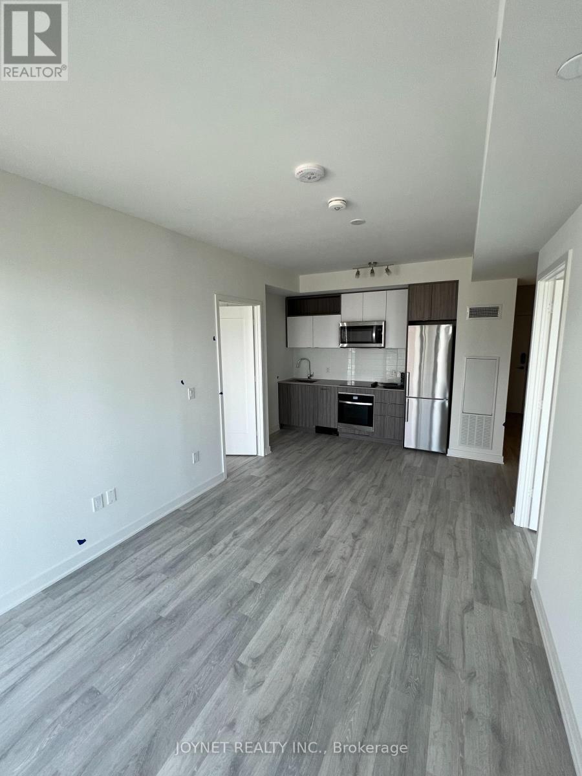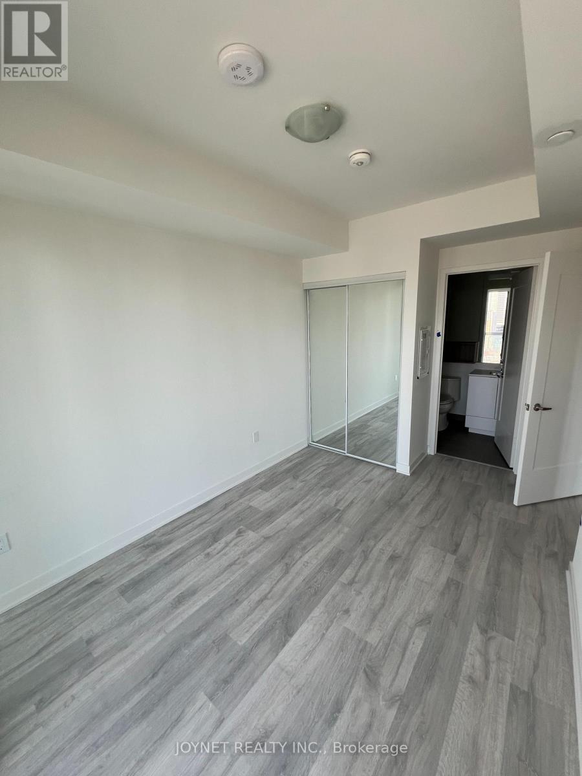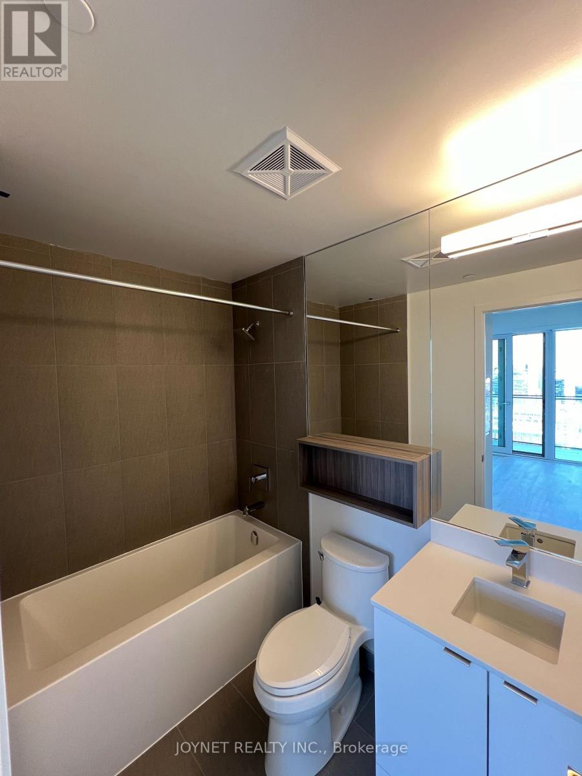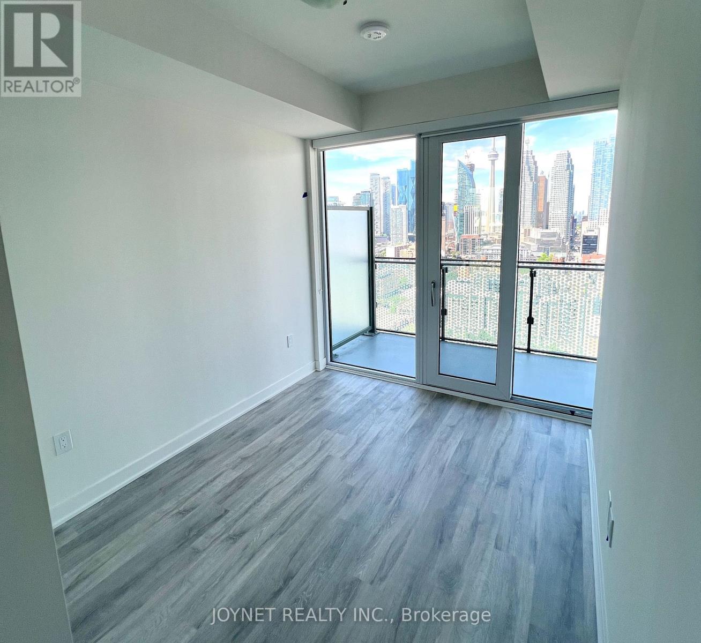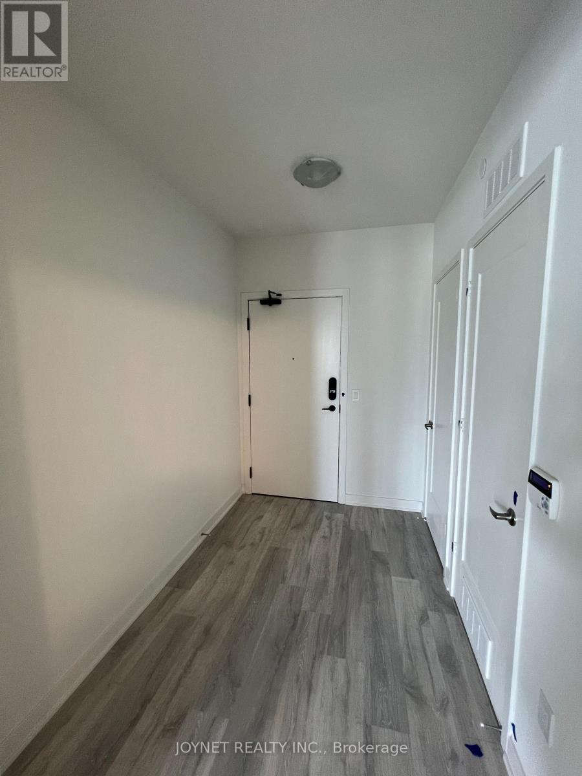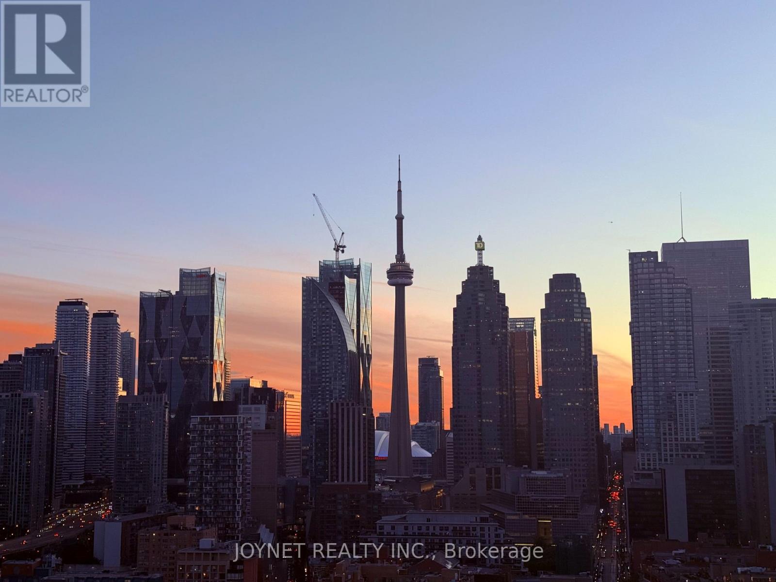2531 - 135 Lower Sherbourne Street Toronto, Ontario M5A 1Y4
$3,250 Monthly
Live smart, live stylish in the Time & Space building! Welcome to Unit #2531 at 135 Lower Sherbourne St! Step into modern living with this spacious 2-bedroom & 2-bathroom condo in a prime Front St E & Sherbourne location! Just steps to the Distillery District, TTC, St. Lawrence Market & the Waterfront! Functional layout with 2 bedrooms, 2 baths, and a large balcony! Both bedroom with W/O Balcony Windows! South-West exposure brings in plenty of natural light. 143 sqft large balcony featuring stunning views of the lake, CN Tower, and the city skyline! Enjoy resort-style amenities including an infinity-edge pool, rooftop cabanas, outdoor BBQ area, games room, gym, sauna, yoga studio, party room, concierge, and more! Modern, sleek, and bright! One parking & One Large locker included. Just move in and enjoy city living at its finest-don't miss out! (id:50886)
Property Details
| MLS® Number | C12538026 |
| Property Type | Single Family |
| Community Name | Moss Park |
| Amenities Near By | Hospital, Park, Public Transit, Schools |
| Communication Type | High Speed Internet |
| Community Features | Pets Allowed With Restrictions |
| Features | Balcony |
| Parking Space Total | 1 |
| Pool Type | Outdoor Pool |
| View Type | View |
Building
| Bathroom Total | 2 |
| Bedrooms Above Ground | 2 |
| Bedrooms Total | 2 |
| Age | 0 To 5 Years |
| Amenities | Security/concierge, Exercise Centre, Party Room, Sauna, Storage - Locker |
| Appliances | Dishwasher, Dryer, Hood Fan, Stove, Washer, Refrigerator |
| Basement Type | None |
| Cooling Type | Central Air Conditioning |
| Exterior Finish | Concrete |
| Flooring Type | Laminate, Tile |
| Heating Fuel | Natural Gas |
| Heating Type | Forced Air |
| Size Interior | 700 - 799 Ft2 |
| Type | Apartment |
Parking
| Underground | |
| Garage |
Land
| Acreage | No |
| Land Amenities | Hospital, Park, Public Transit, Schools |
Rooms
| Level | Type | Length | Width | Dimensions |
|---|---|---|---|---|
| Flat | Living Room | Measurements not available | ||
| Flat | Dining Room | Measurements not available | ||
| Flat | Kitchen | Measurements not available | ||
| Flat | Primary Bedroom | Measurements not available | ||
| Flat | Bedroom 2 | Measurements not available | ||
| Flat | Bathroom | Measurements not available |
Contact Us
Contact us for more information
James Wang
Broker of Record
421 Bentley St #9
Markham, Ontario L3R 9T2
(647) 345-0808
(647) 351-3066
www.joynetrealty.ca/

