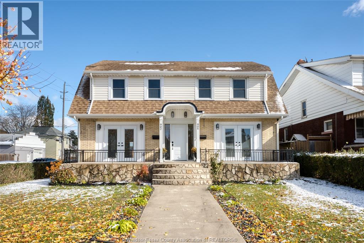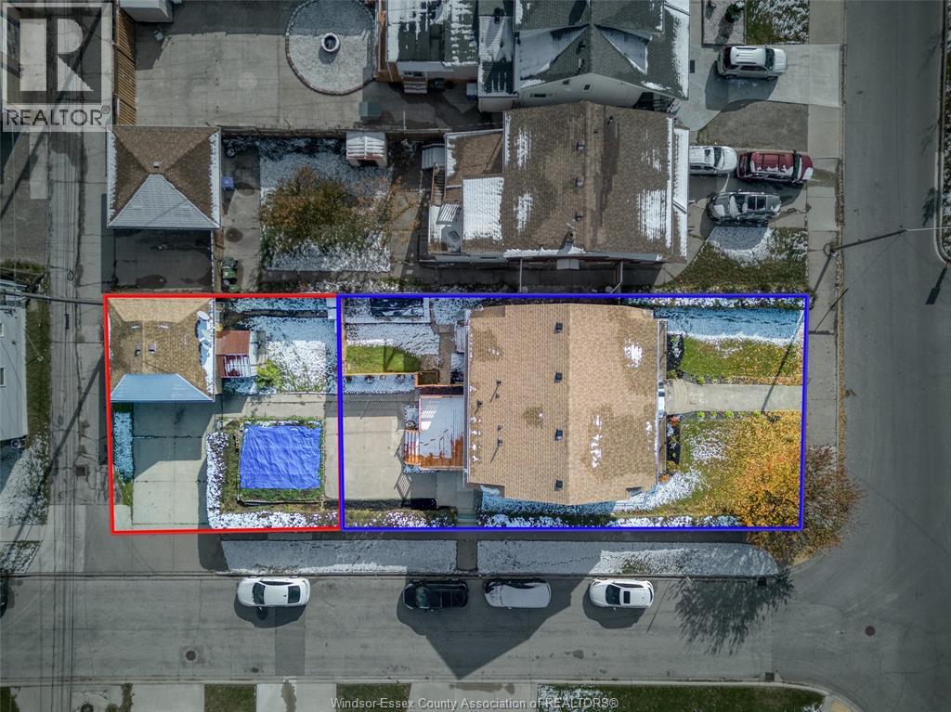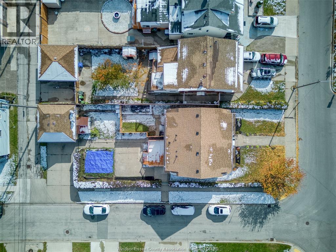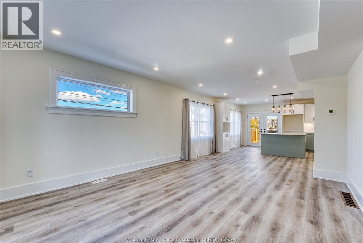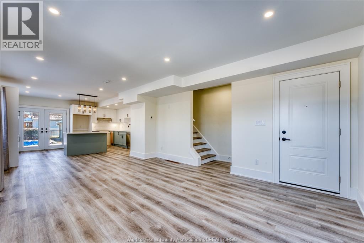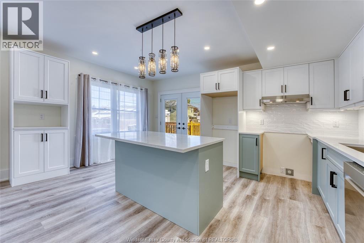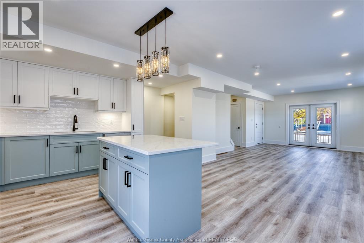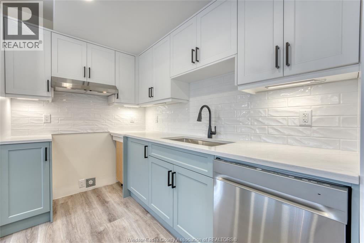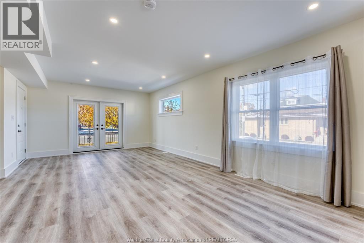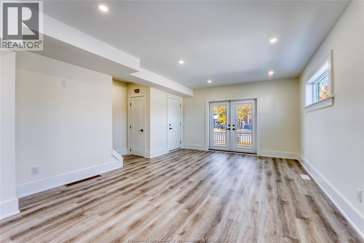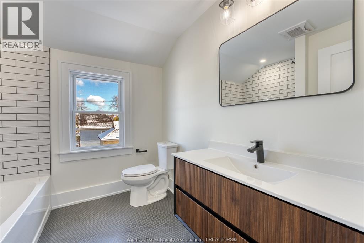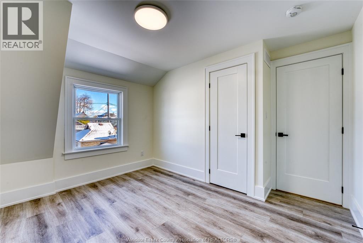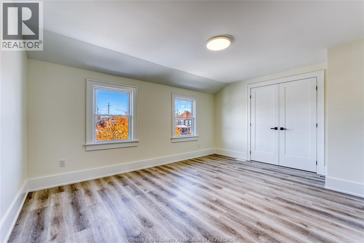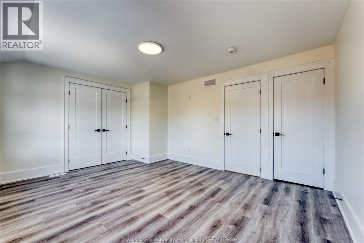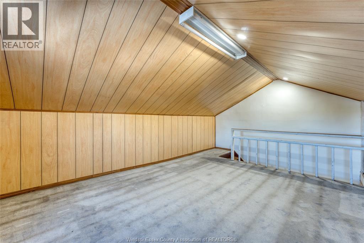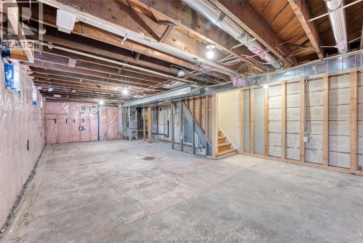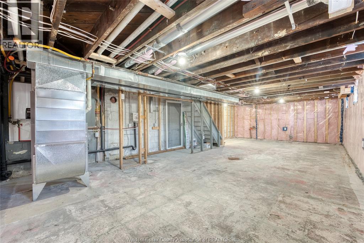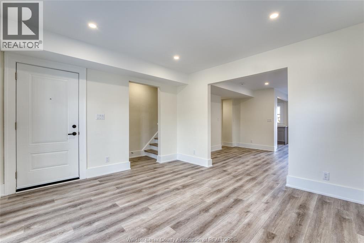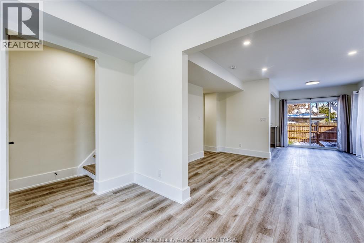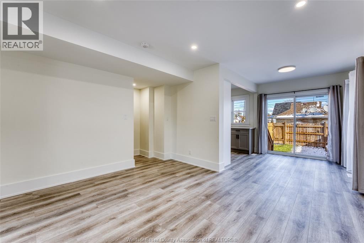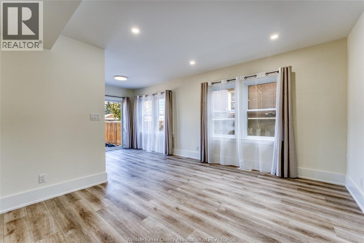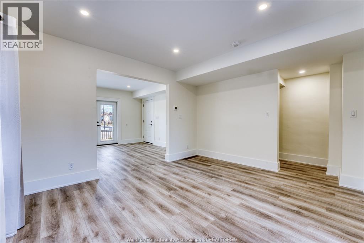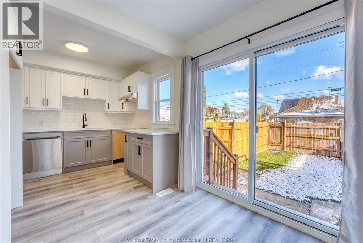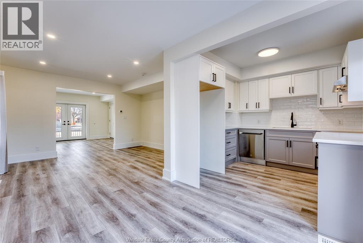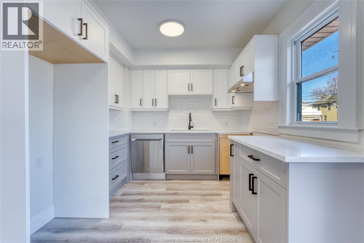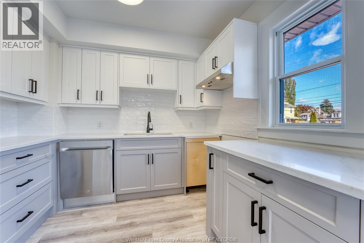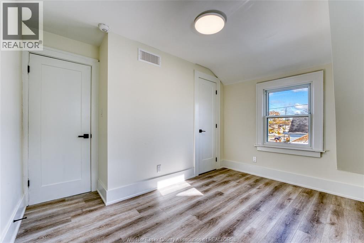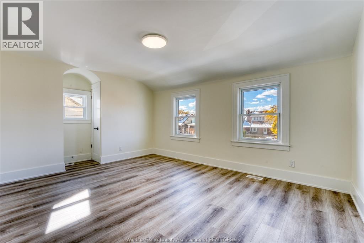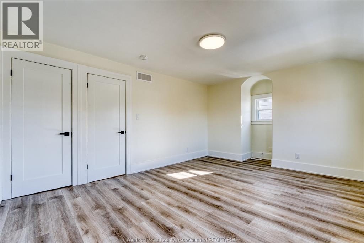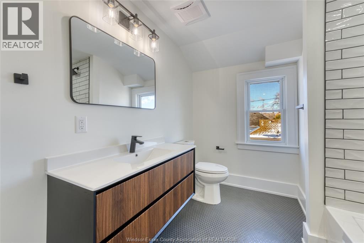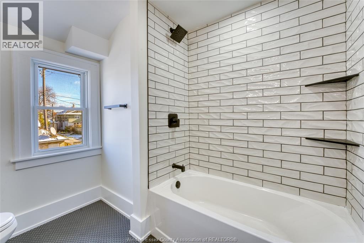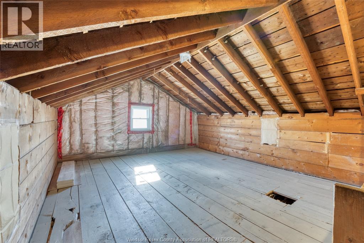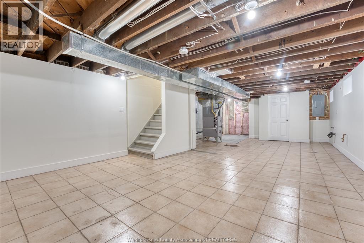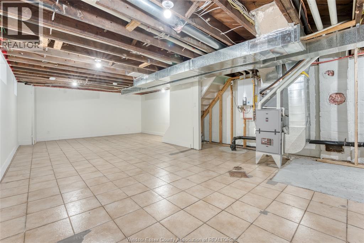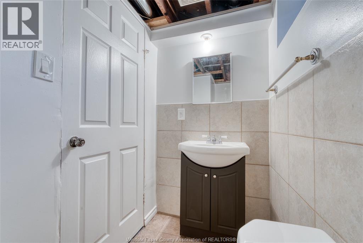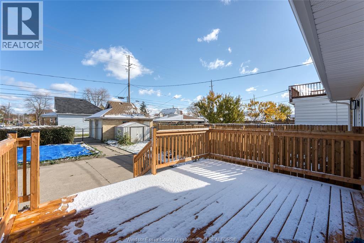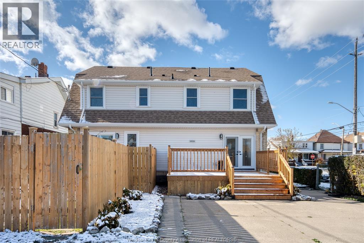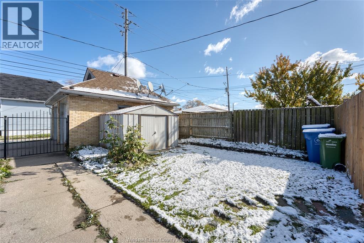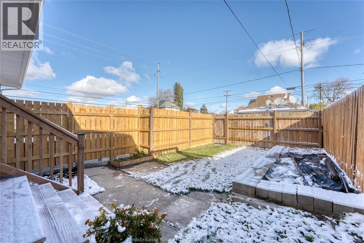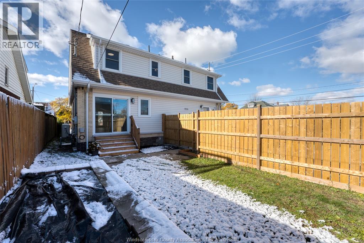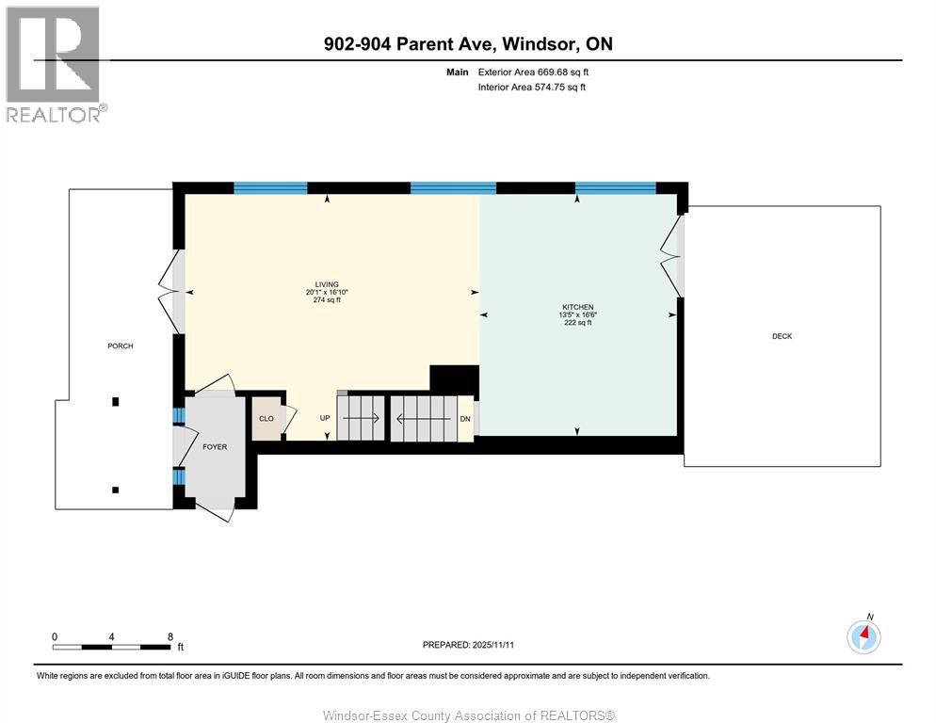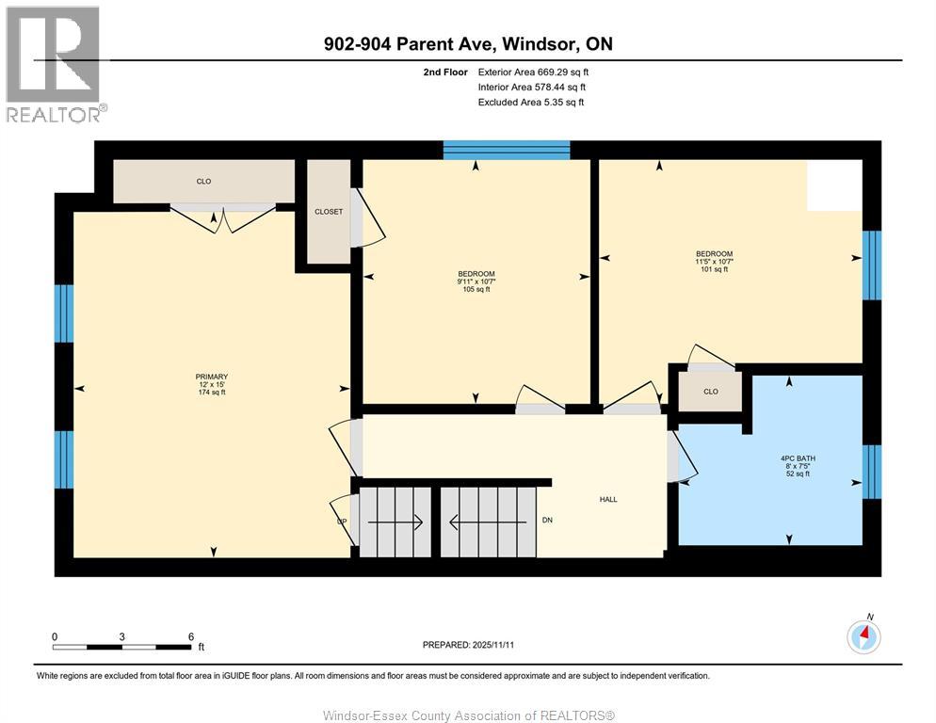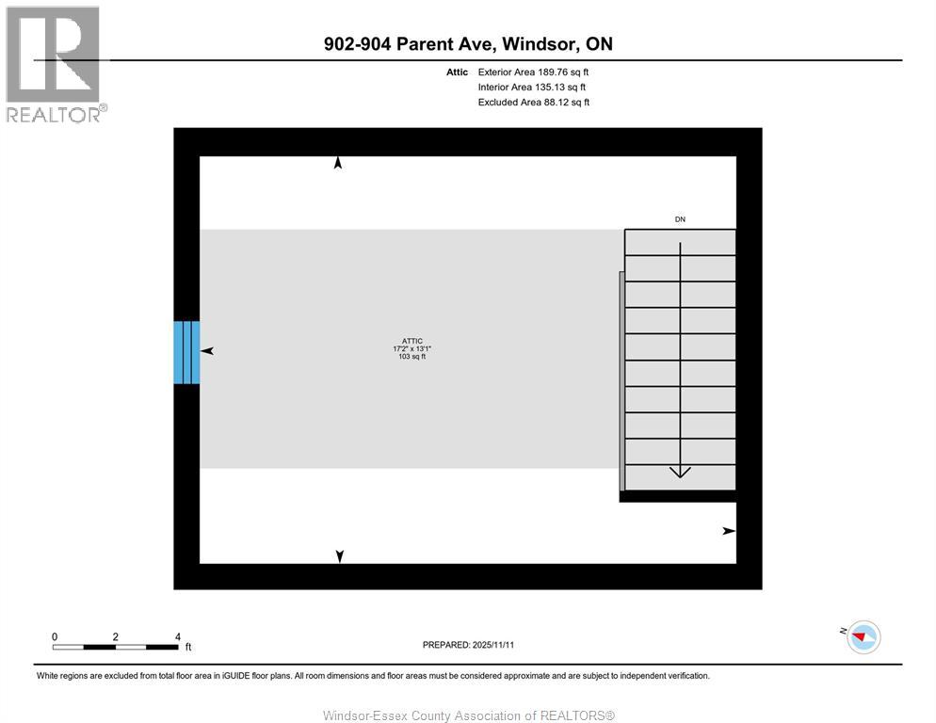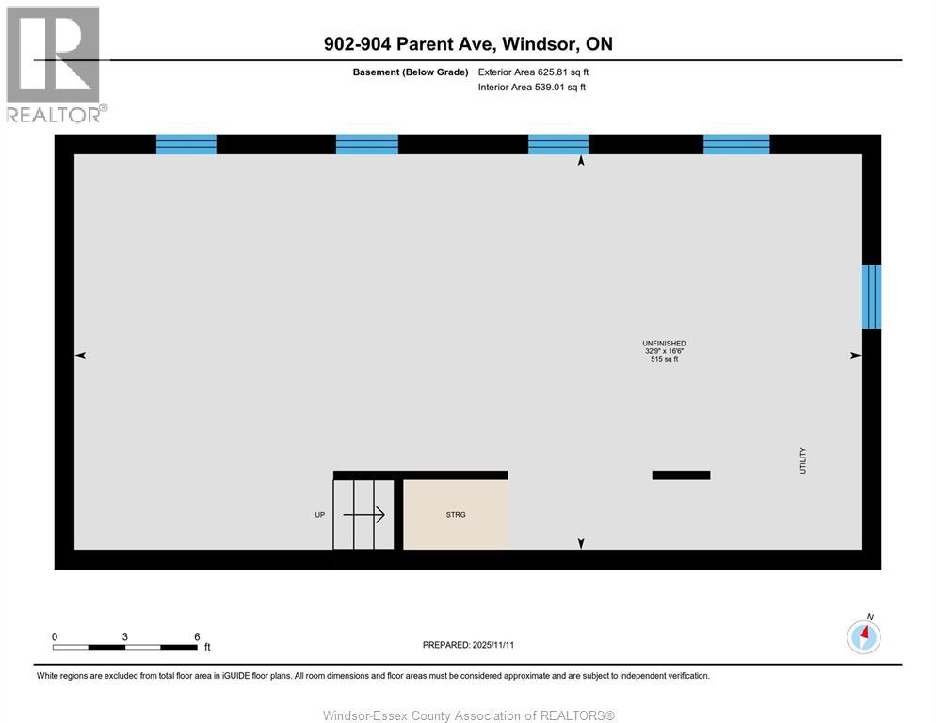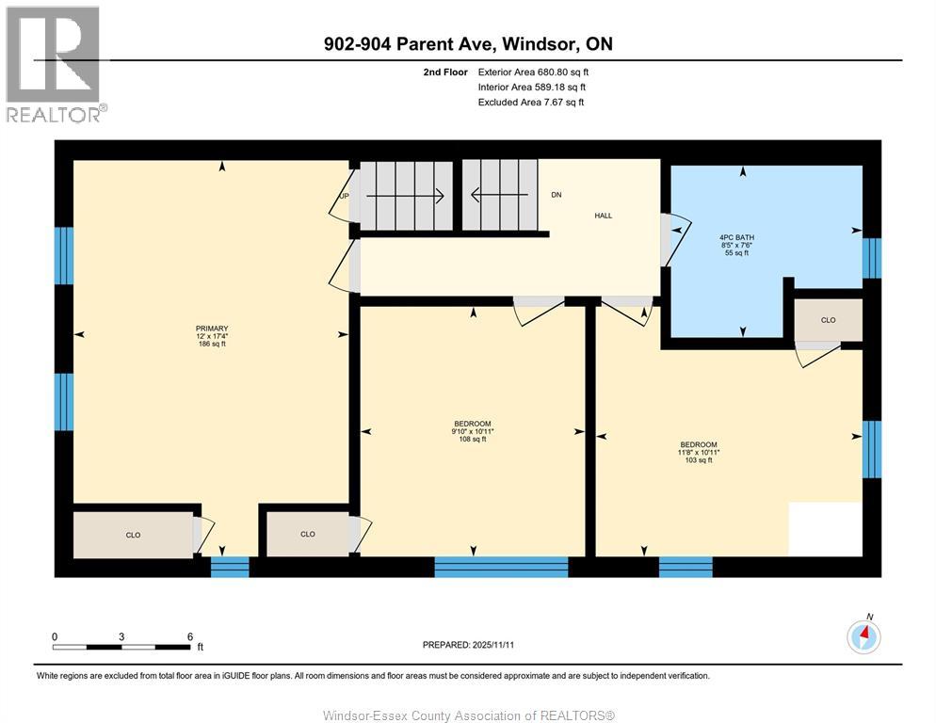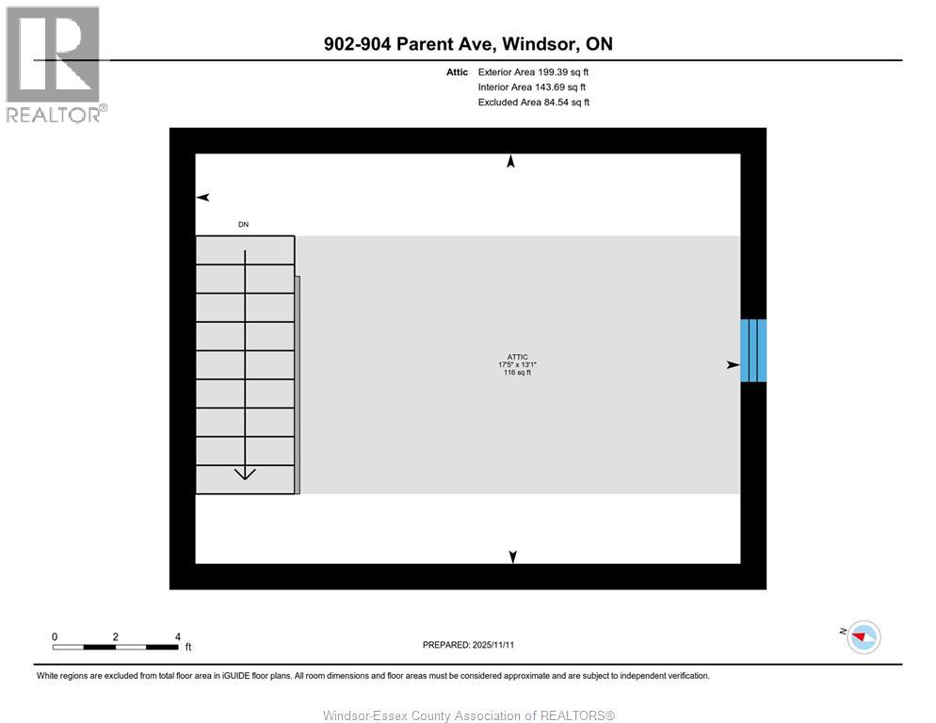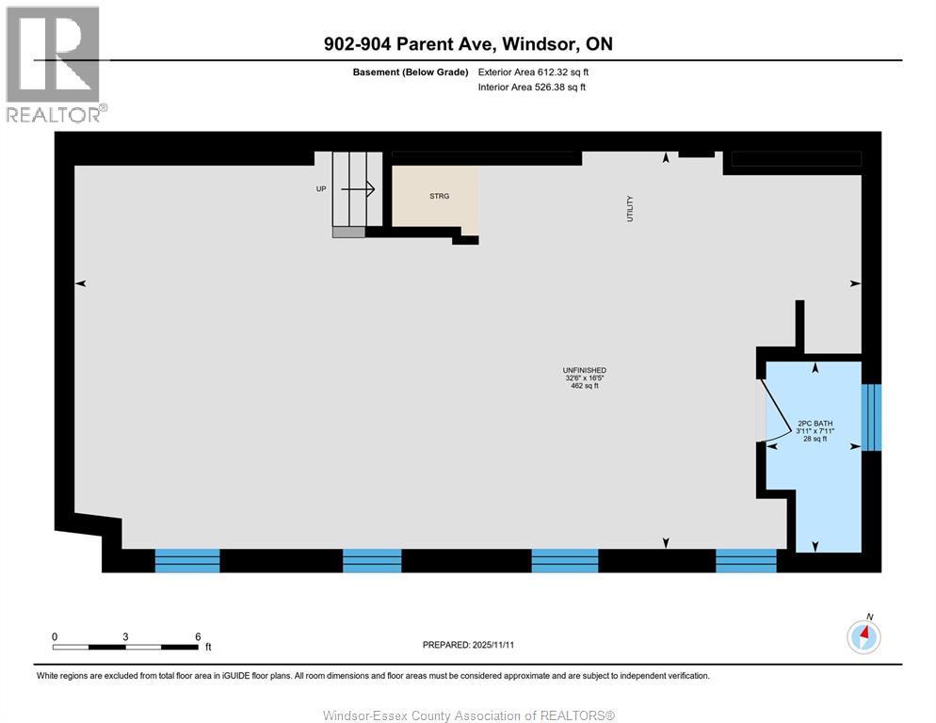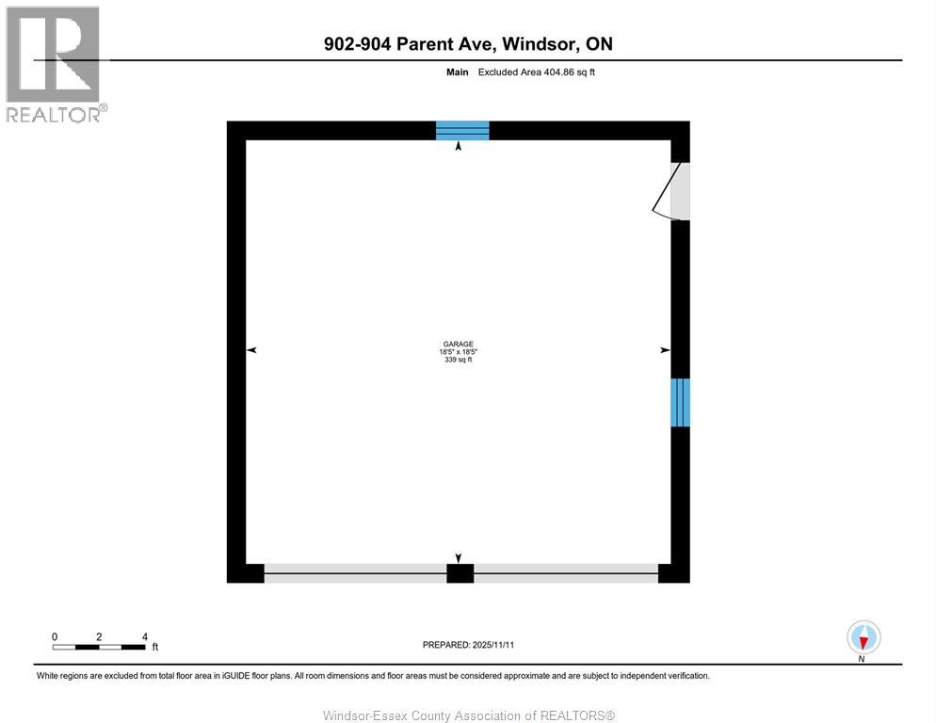902-904 Parent Ave. Windsor, Ontario N9A 2E3
$868,000
Welcome to 902-904 Parent Avenue - a rare opportunity combining modern living, investment potential. Situated on a spacious corner lot, this fully renovated duplex is perfect for investors, multi-generational families, or those wishing to live in one unit while renting the other. Each 3+1-bedroom residence features bright, open layouts filled with natural light, custom kitchens with quartz countertops with quality finishes throughout. Elegant French doors open to inviting outdoor areas, ideal for relaxing or entertaining. Major updates include new roofing, electrical, plumbing, HVAC systems, and on-demand tankless water heaters, ensuring efficiency. Featuring detached brick two-car garage. Potential to add an ADU or sever the lot for future development (buyer to verify zoning and requirements). Located near Erie Street dining, shops, riverfront trails, parks, schools, and transit. (id:50886)
Property Details
| MLS® Number | 25028611 |
| Property Type | Single Family |
| Features | Double Width Or More Driveway |
Building
| Bathroom Total | 3 |
| Bedrooms Above Ground | 6 |
| Bedrooms Below Ground | 2 |
| Bedrooms Total | 8 |
| Appliances | Dishwasher |
| Construction Style Attachment | Detached |
| Cooling Type | Central Air Conditioning |
| Exterior Finish | Aluminum/vinyl, Brick |
| Flooring Type | Ceramic/porcelain |
| Foundation Type | Block, Concrete |
| Half Bath Total | 1 |
| Heating Fuel | Natural Gas |
| Heating Type | Furnace |
| Type | Duplex |
Parking
| Garage |
Land
| Acreage | No |
| Fence Type | Fence |
| Landscape Features | Landscaped |
| Size Irregular | 42.15 X 137.27 |
| Size Total Text | 42.15 X 137.27 |
| Zoning Description | Rd1.3 |
Rooms
| Level | Type | Length | Width | Dimensions |
|---|---|---|---|---|
| Second Level | 4pc Bathroom | Measurements not available | ||
| Second Level | Bedroom | Measurements not available | ||
| Second Level | Bedroom | Measurements not available | ||
| Second Level | Bedroom | Measurements not available | ||
| Second Level | 4pc Bathroom | Measurements not available | ||
| Second Level | Bedroom | Measurements not available | ||
| Second Level | Bedroom | Measurements not available | ||
| Second Level | Bedroom | Measurements not available | ||
| Above | Recreation Room | Measurements not available | ||
| Above | Recreation Room | Measurements not available | ||
| Lower Level | 1pc Bathroom | Measurements not available | ||
| Lower Level | Laundry Room | Measurements not available | ||
| Main Level | Kitchen | Measurements not available | ||
| Main Level | Dining Room | Measurements not available | ||
| Main Level | Living Room | Measurements not available | ||
| Main Level | Foyer | Measurements not available | ||
| Main Level | Kitchen | Measurements not available | ||
| Main Level | Eating Area | Measurements not available | ||
| Main Level | Living Room | Measurements not available | ||
| Main Level | Foyer | Measurements not available |
https://www.realtor.ca/real-estate/29094532/902-904-parent-ave-windsor
Contact Us
Contact us for more information
Sue Montazernezam
Sales Person
Suite 300 - 3390 Walker Rd
Windsor, Ontario N8W 3S1
(519) 997-2320
(226) 221-9483

