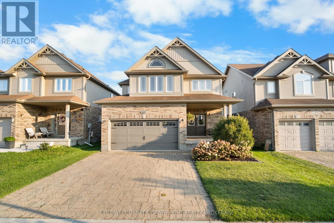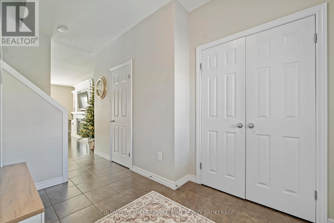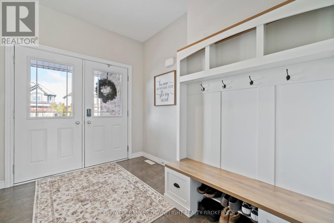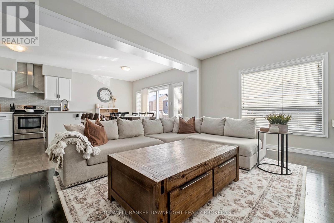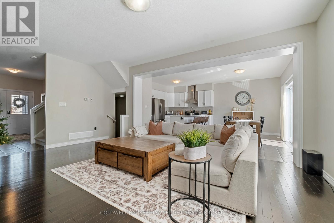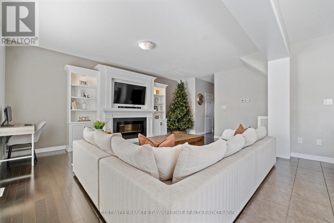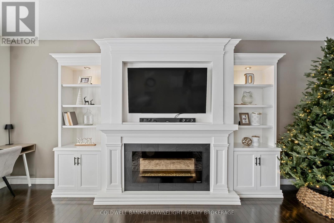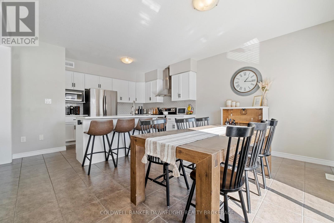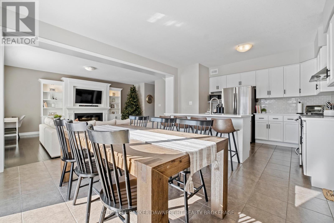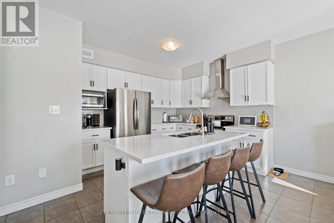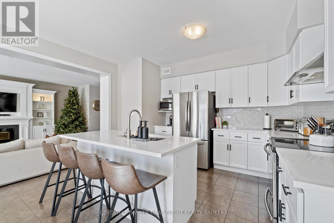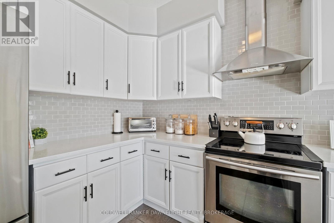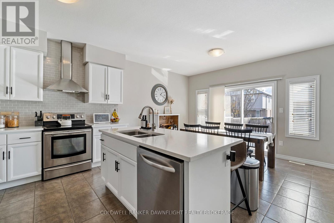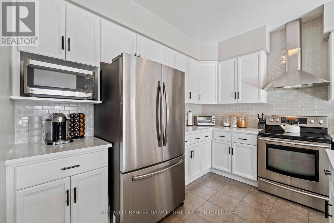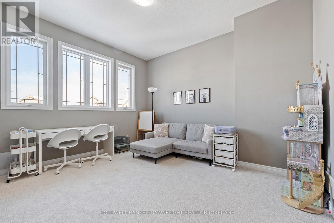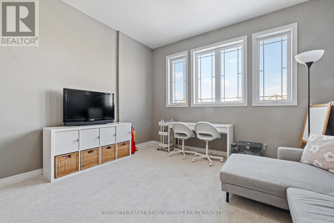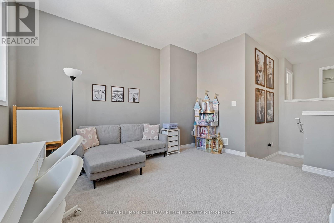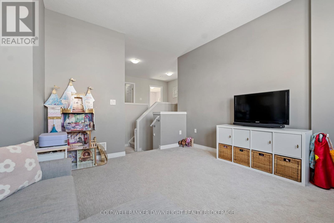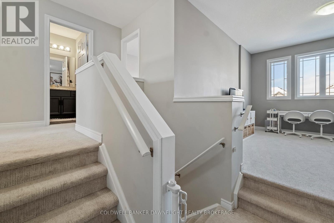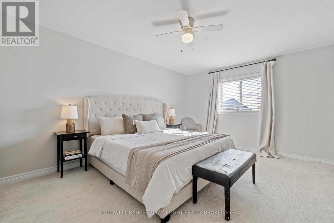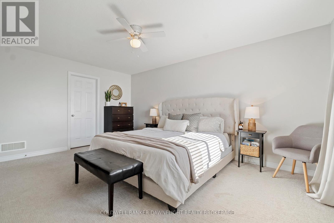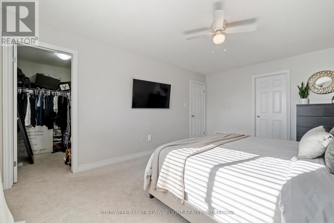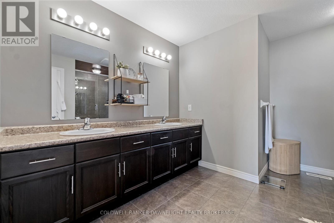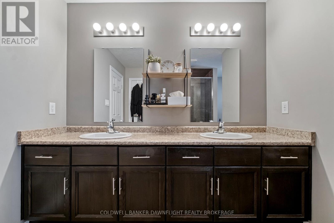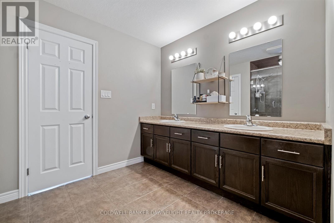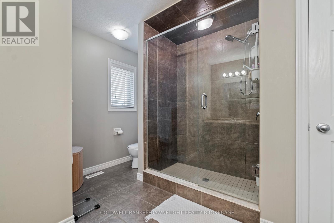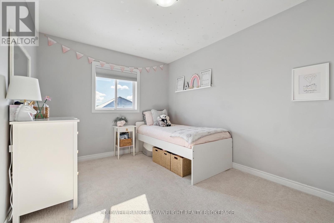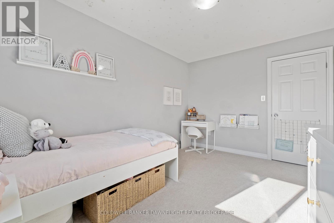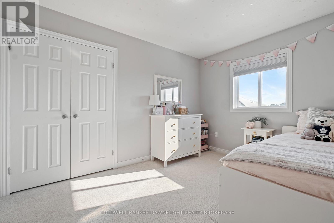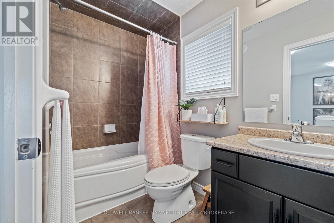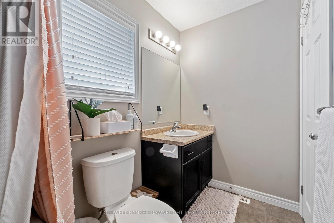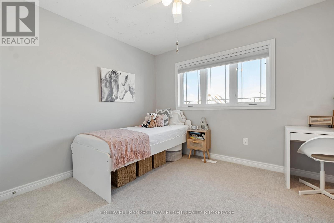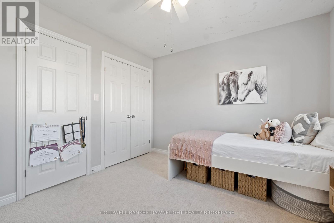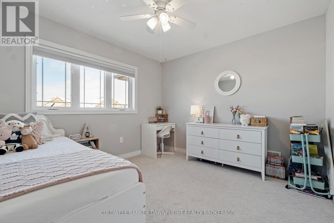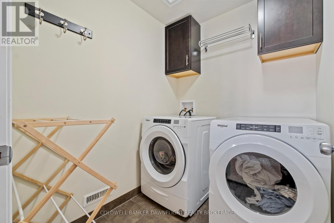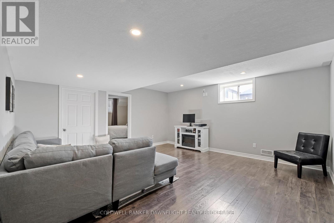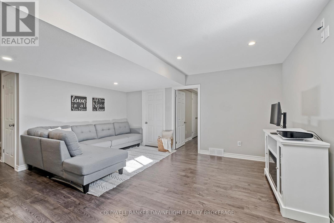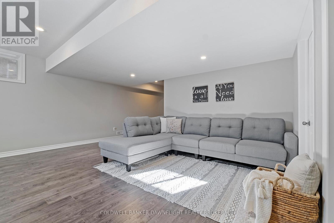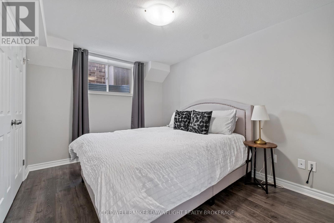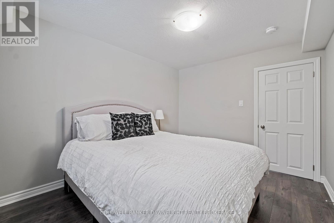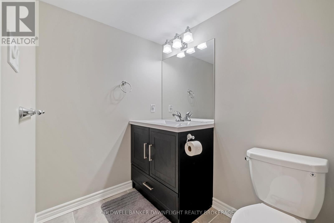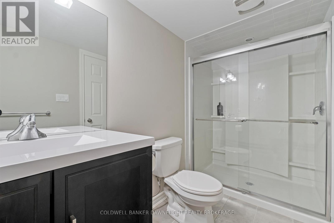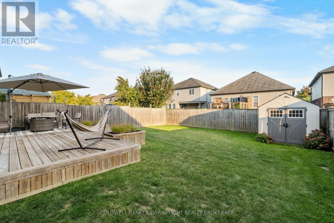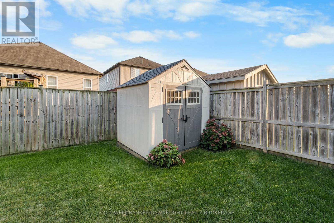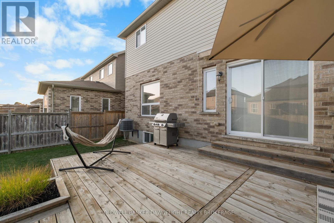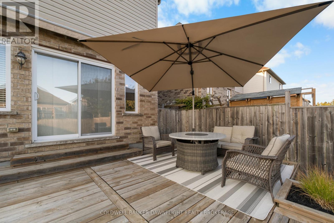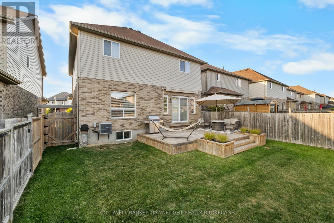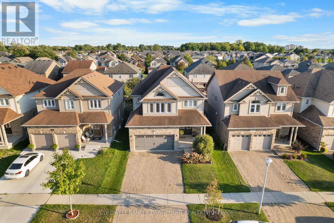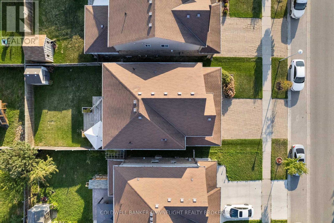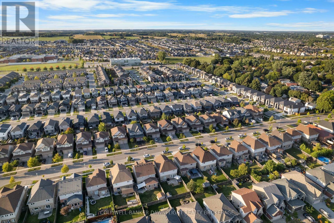447 Blackacres Boulevard London North, Ontario N6G 0J2
$799,900
Beautifully maintained and move-in ready, this stunning home in Northwest London, offers exceptional curb appeal and a modern, family-friendly layout. The open-concept main floor features a bright white kitchen with quartz countertops, a spacious dining area, and a comfortable living room with custom built-ins and an electric fireplace. A convenient two-piece powder room completes the main level. A spacious, light-filled bonus room upstairs provides the perfect space for a playroom, office, or potential fifth bedroom. The primary suite includes a generous walk-in closet and a luxurious four-piece ensuite with tiled floors and a walk-in shower. Two additional bedrooms, a four-piece main bath, and a dedicated laundry room add to the upper level's functionality. The fully finished basement expands the living space with a rec room, fourth bedroom, three-piece bath, and ample cold storage. Outdoor living is easy with sliding patio doors leading to a back deck and fully fenced yard, ideal for relaxing or entertaining. A double car garage and wide driveway provide plenty of parking. This property is truly turnkey, offering comfort, style, and convenience in one of London's sought after neighbourhoods. (id:50886)
Open House
This property has open houses!
2:00 pm
Ends at:4:00 pm
Property Details
| MLS® Number | X12536664 |
| Property Type | Single Family |
| Community Name | North E |
| Parking Space Total | 6 |
| Structure | Shed |
Building
| Bathroom Total | 4 |
| Bedrooms Above Ground | 4 |
| Bedrooms Total | 4 |
| Amenities | Fireplace(s) |
| Appliances | Water Heater |
| Basement Development | Finished |
| Basement Type | N/a (finished) |
| Construction Style Attachment | Detached |
| Cooling Type | Central Air Conditioning, Air Exchanger |
| Exterior Finish | Brick, Vinyl Siding |
| Fireplace Present | Yes |
| Fireplace Total | 1 |
| Foundation Type | Concrete |
| Half Bath Total | 1 |
| Heating Fuel | Natural Gas |
| Heating Type | Forced Air |
| Stories Total | 2 |
| Size Interior | 1,500 - 2,000 Ft2 |
| Type | House |
| Utility Water | Municipal Water |
Parking
| Attached Garage | |
| Garage |
Land
| Acreage | No |
| Fence Type | Fully Fenced, Fenced Yard |
| Sewer | Sanitary Sewer |
| Size Depth | 109 Ft ,4 In |
| Size Frontage | 40 Ft |
| Size Irregular | 40 X 109.4 Ft |
| Size Total Text | 40 X 109.4 Ft |
| Zoning Description | R5-7 |
Rooms
| Level | Type | Length | Width | Dimensions |
|---|---|---|---|---|
| Basement | Other | 2.95 m | 2.75 m | 2.95 m x 2.75 m |
| Basement | Other | 3.29 m | 2.18 m | 3.29 m x 2.18 m |
| Basement | Utility Room | 3.71 m | 3.08 m | 3.71 m x 3.08 m |
| Basement | Bedroom | 3.71 m | 2.96 m | 3.71 m x 2.96 m |
| Basement | Family Room | 4.86 m | 4.98 m | 4.86 m x 4.98 m |
| Main Level | Kitchen | 4.26 m | 3.13 m | 4.26 m x 3.13 m |
| Main Level | Dining Room | 4.26 m | 3.01 m | 4.26 m x 3.01 m |
| Main Level | Living Room | 4.48 m | 6.13 m | 4.48 m x 6.13 m |
| Main Level | Foyer | 2.06 m | 4.28 m | 2.06 m x 4.28 m |
| Upper Level | Bedroom | 3.25 m | 3.04 m | 3.25 m x 3.04 m |
| Upper Level | Bedroom | 2.78 m | 3.9 m | 2.78 m x 3.9 m |
| Upper Level | Primary Bedroom | 3.57 m | 4.99 m | 3.57 m x 4.99 m |
| Upper Level | Sitting Room | 4.04 m | 4.66 m | 4.04 m x 4.66 m |
| Upper Level | Laundry Room | 1.61 m | 1.96 m | 1.61 m x 1.96 m |
Utilities
| Cable | Available |
| Electricity | Installed |
| Sewer | Installed |
https://www.realtor.ca/real-estate/29094471/447-blackacres-boulevard-london-north-north-e-north-e
Contact Us
Contact us for more information
Greg Dodds
Broker of Record
gregdoddsrealtor.ca/
www.facebook.com/gregdoddsrealtor/
www.instagram.com/gregdoddsrealtor/
(519) 235-1449
Pat O'rourke
Salesperson
(519) 235-1449

