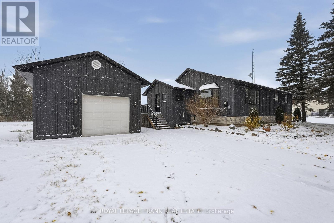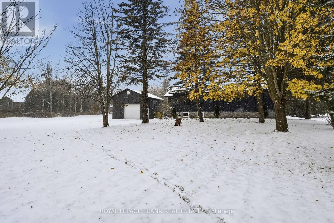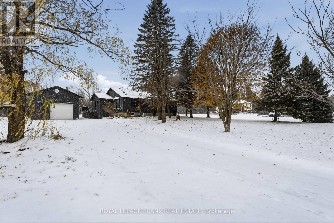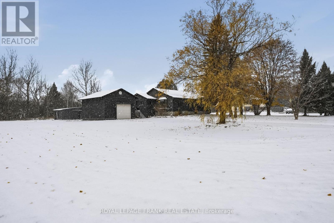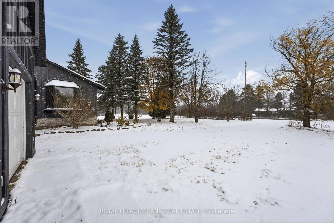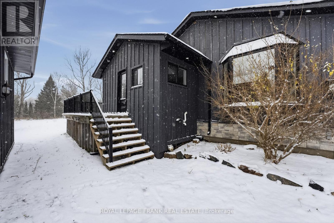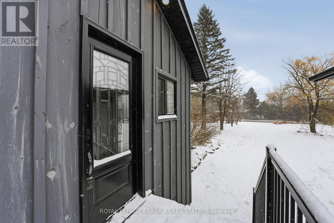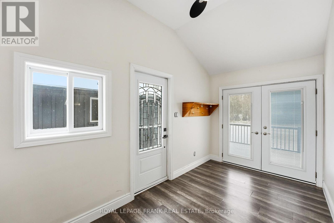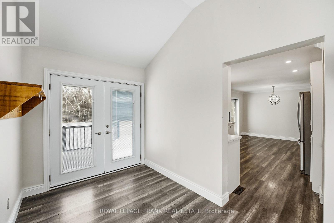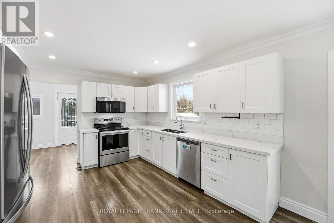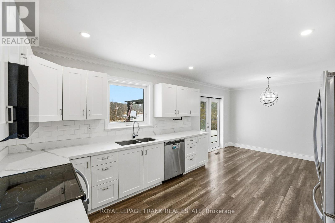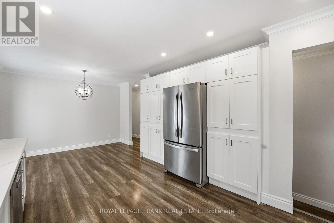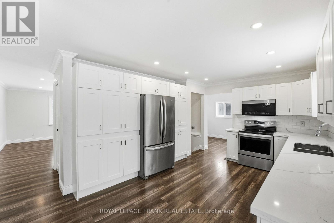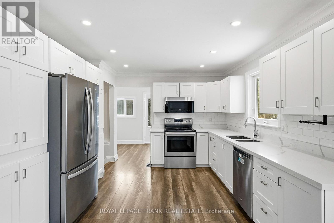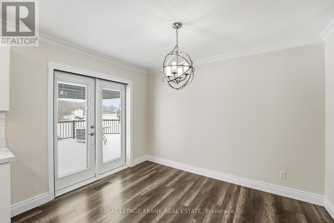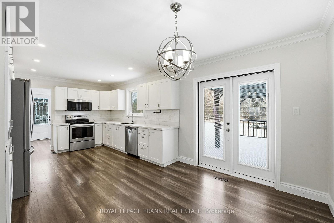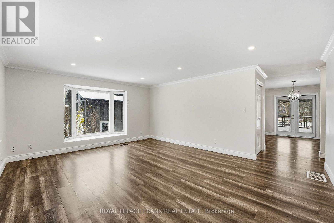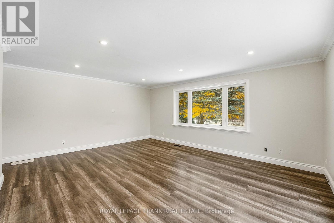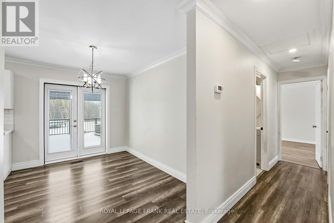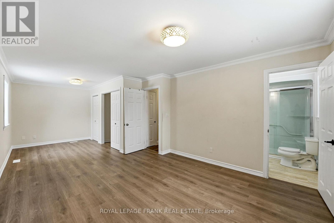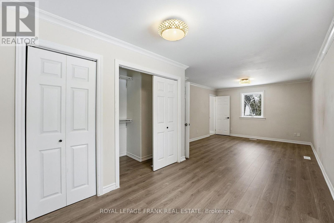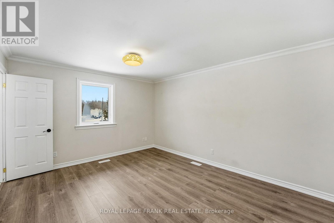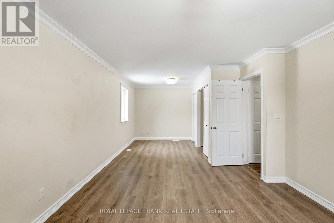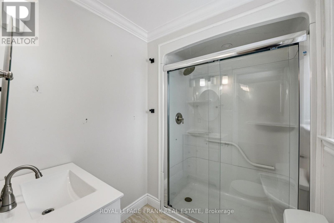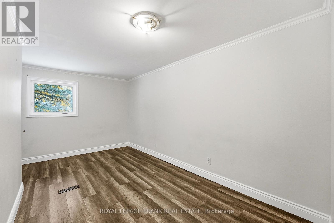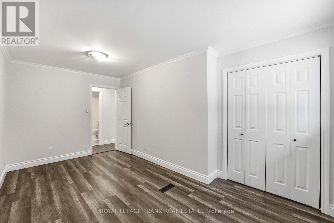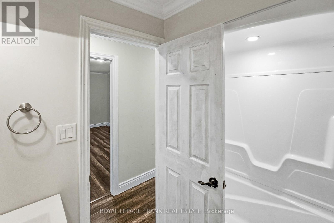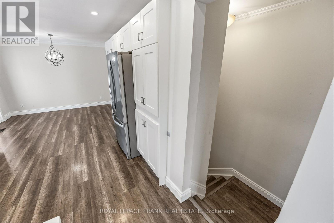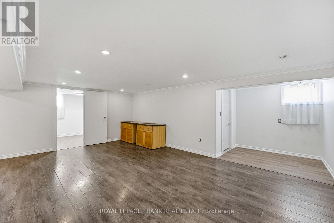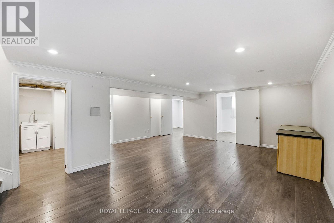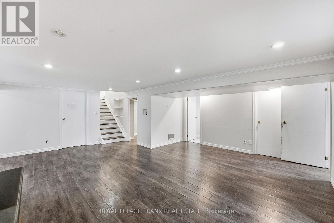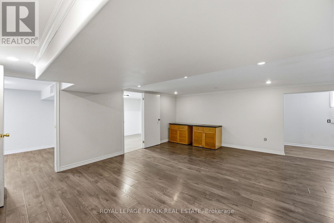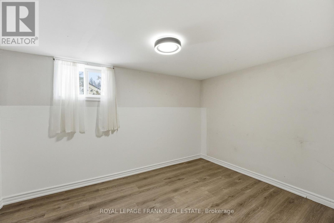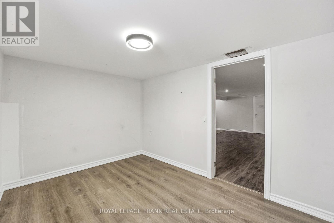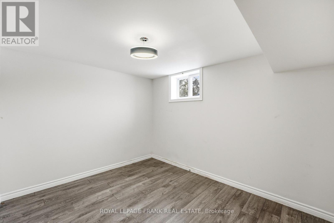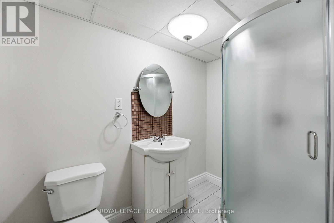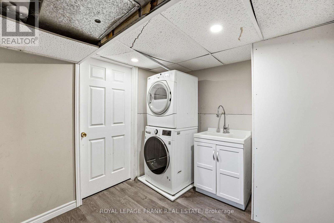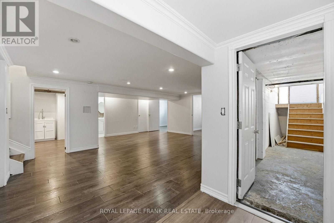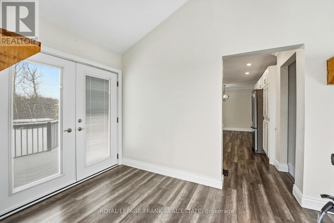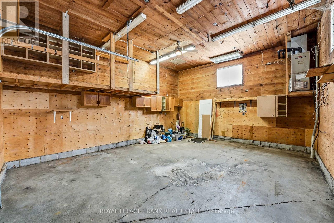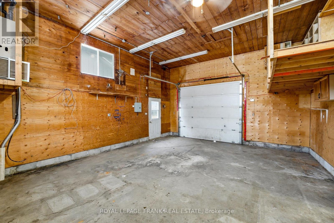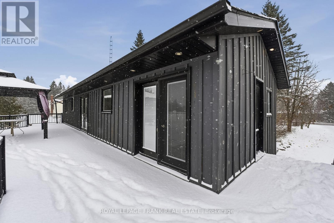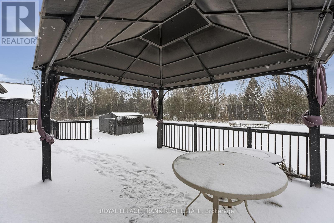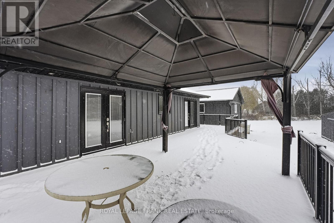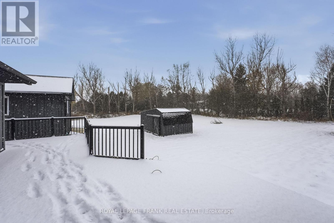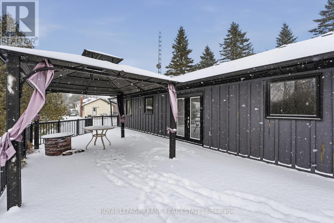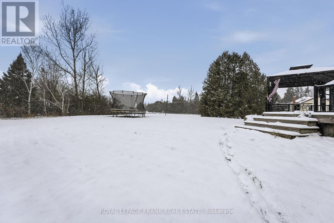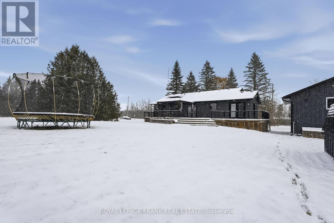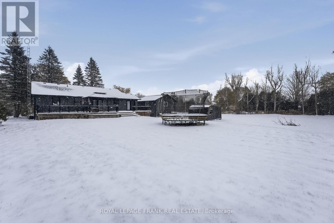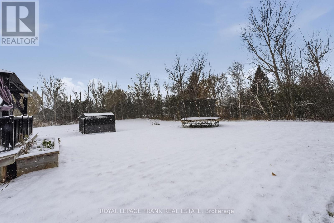14420 Regional 57 Road Scugog, Ontario L0B 1B0
$3,700 Monthly
Experience the perfect blend of country charm and modern living in this beautifully updated offers peace and privacy while keeping you close to all local amenities. The bungalow has been tastefully updated throughout, featuring stylish finishes and comfortable living spaces designed for everyday enjoyment. A highlight of this property is the detached workshop - a dream setup for car enthusiasts, hobbyists, or business owners. The flexible layout and ample outdoor space make it ideal for those looking to combine residential living with professional needs. Whether you're drawn to the tranquility of rural living or the convenience of being just a short drive from town, this exceptional property delivers both. (id:50886)
Property Details
| MLS® Number | E12536512 |
| Property Type | Single Family |
| Community Name | Blackstock |
| Parking Space Total | 22 |
| Structure | Deck |
Building
| Bathroom Total | 3 |
| Bedrooms Above Ground | 2 |
| Bedrooms Below Ground | 2 |
| Bedrooms Total | 4 |
| Appliances | Garage Door Opener Remote(s), Dishwasher, Dryer, Stove, Washer, Refrigerator |
| Architectural Style | Bungalow |
| Basement Development | Finished |
| Basement Features | Separate Entrance |
| Basement Type | N/a, N/a (finished) |
| Construction Style Attachment | Detached |
| Cooling Type | Central Air Conditioning |
| Exterior Finish | Wood |
| Flooring Type | Laminate |
| Foundation Type | Unknown |
| Heating Fuel | Propane |
| Heating Type | Forced Air |
| Stories Total | 1 |
| Size Interior | 1,100 - 1,500 Ft2 |
| Type | House |
Parking
| Detached Garage | |
| Garage |
Land
| Acreage | No |
| Sewer | Septic System |
| Size Depth | 250 Ft ,1 In |
| Size Frontage | 200 Ft ,1 In |
| Size Irregular | 200.1 X 250.1 Ft |
| Size Total Text | 200.1 X 250.1 Ft |
Rooms
| Level | Type | Length | Width | Dimensions |
|---|---|---|---|---|
| Lower Level | Bedroom 3 | 3.81 m | 2.7 m | 3.81 m x 2.7 m |
| Lower Level | Bedroom 4 | 3.38 m | 2.73 m | 3.38 m x 2.73 m |
| Lower Level | Recreational, Games Room | 6.26 m | 5.61 m | 6.26 m x 5.61 m |
| Lower Level | Laundry Room | 3.05 m | 2.49 m | 3.05 m x 2.49 m |
| Main Level | Mud Room | 4.56 m | 2.24 m | 4.56 m x 2.24 m |
| Main Level | Kitchen | 3.79 m | 3.35 m | 3.79 m x 3.35 m |
| Main Level | Dining Room | 3.34 m | 2.55 m | 3.34 m x 2.55 m |
| Main Level | Living Room | 5.51 m | 4.49 m | 5.51 m x 4.49 m |
| Main Level | Primary Bedroom | 7.59 m | 3.62 m | 7.59 m x 3.62 m |
| Main Level | Bedroom 2 | 2.83 m | 2.61 m | 2.83 m x 2.61 m |
https://www.realtor.ca/real-estate/29094219/14420-regional-57-road-scugog-blackstock-blackstock
Contact Us
Contact us for more information
Brad D'ornellas
Broker
braddornellas.com/
facebook.com/BradDornellasRealEstate
linkedin.com/in/braddornellas
268 Queen Street
Port Perry, Ontario L9L 1B9
(905) 985-9898
(905) 985-2574
www.royallepagefrank.com/

