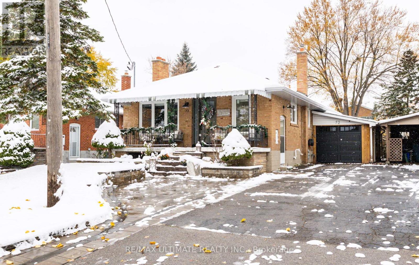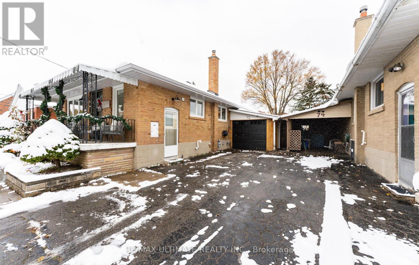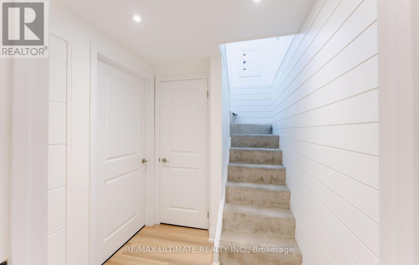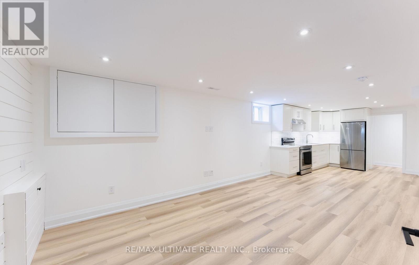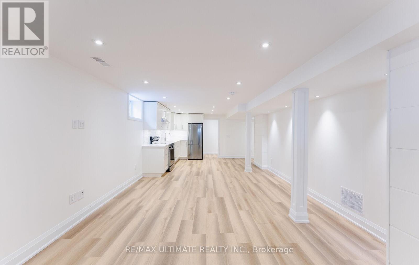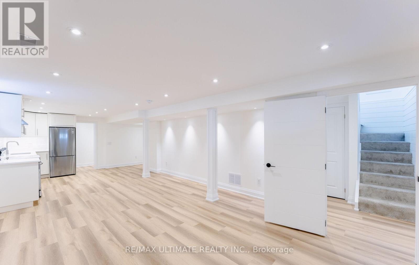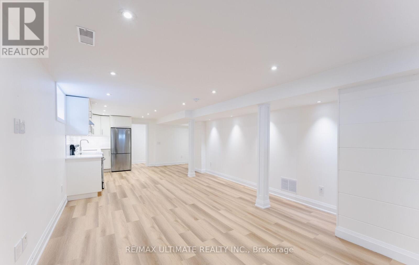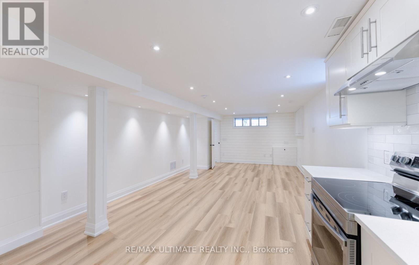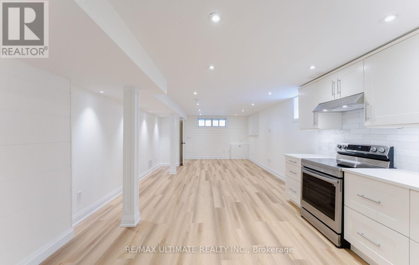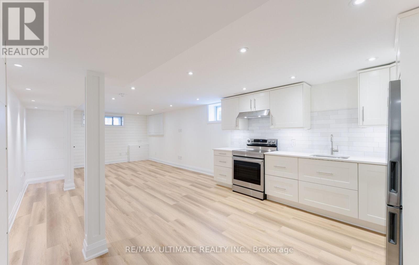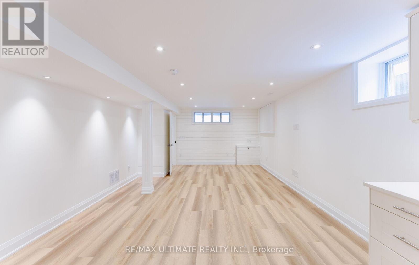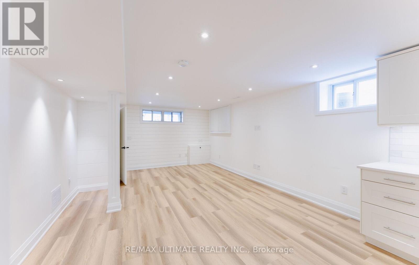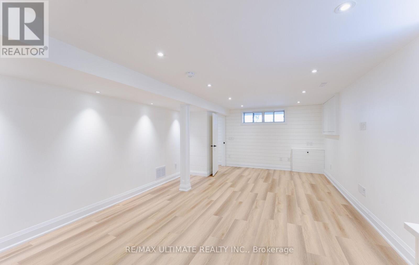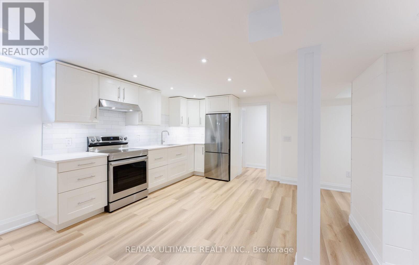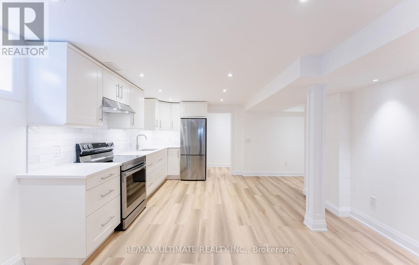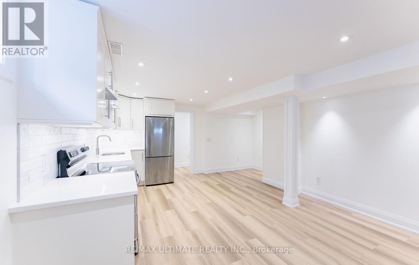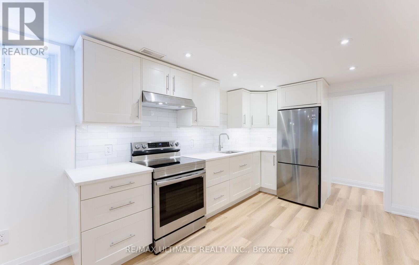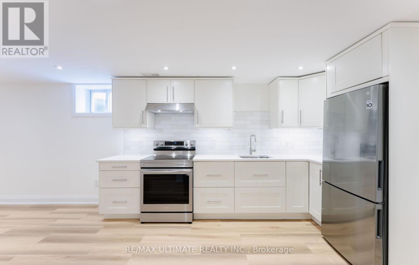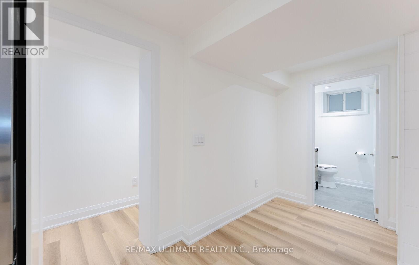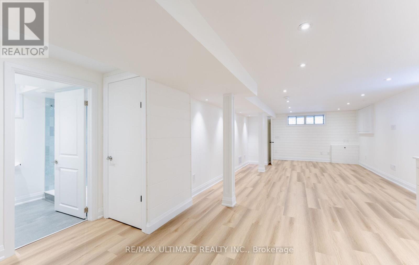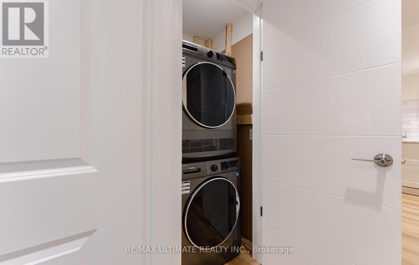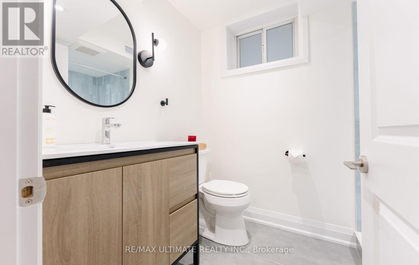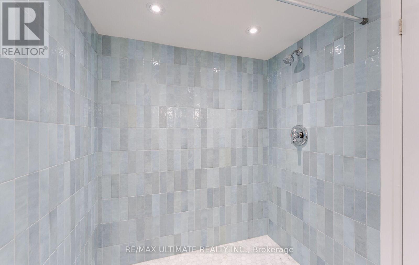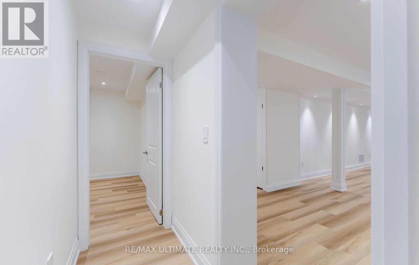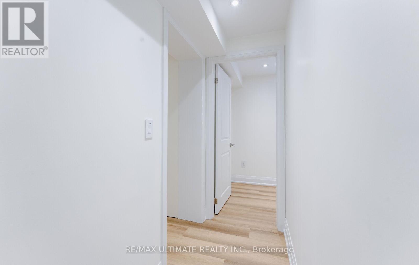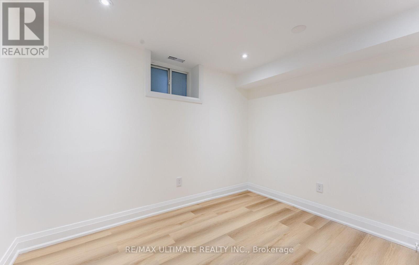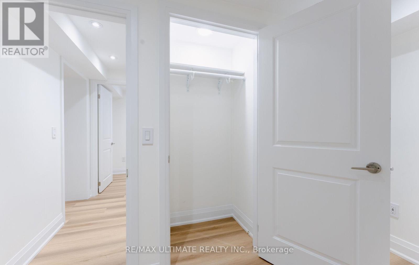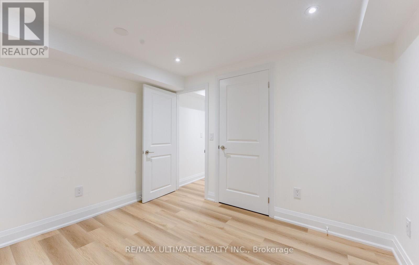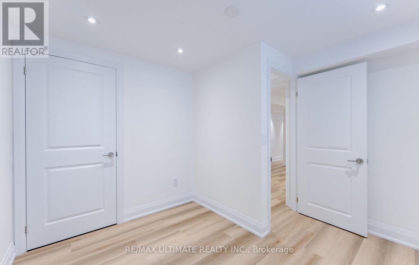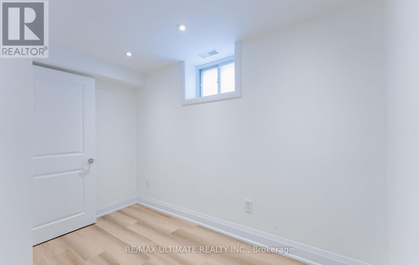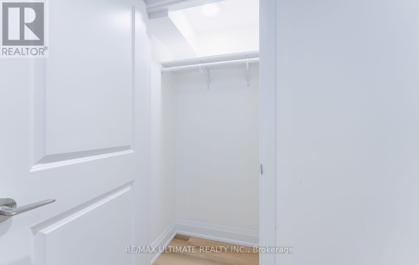Basement - 72 Christina Crescent Toronto, Ontario M1R 4H8
$2,200 Monthly
ALL UTILITIES INCLUDED. Renovated modern and bright lower level in Wexford-Maryvale on one of the best streets! Beautiful kitchen with stainless steel appliances, quartz counters and undermount lighting. Living and dining area are generous in size with space for a dining table and couch or sectional. 2 bedrooms each with a window and closet, stylish bathroom with heated floors and ensuite laundry. Walk to schools, Terraview Park, Parkway Mall and steps to the TTC stop on Pharmacy or Victoria Park. With a Walk Score of 88 this is an ideal location. Minutes to highways 401/404. Quiet family friendly community. Unfortunately no pets due to allergies of owners upstairs. 1 parking spot on driveway. Side door being replaced. (id:50886)
Property Details
| MLS® Number | E12536272 |
| Property Type | Single Family |
| Community Name | Wexford-Maryvale |
| Amenities Near By | Park, Public Transit, Schools |
| Features | Carpet Free, In Suite Laundry |
| Parking Space Total | 1 |
Building
| Bathroom Total | 1 |
| Bedrooms Above Ground | 2 |
| Bedrooms Total | 2 |
| Architectural Style | Bungalow |
| Basement Development | Finished |
| Basement Features | Separate Entrance |
| Basement Type | N/a, N/a (finished) |
| Construction Style Attachment | Detached |
| Cooling Type | Central Air Conditioning |
| Exterior Finish | Brick |
| Flooring Type | Laminate |
| Foundation Type | Block |
| Heating Fuel | Natural Gas |
| Heating Type | Forced Air |
| Stories Total | 1 |
| Size Interior | 700 - 1,100 Ft2 |
| Type | House |
| Utility Water | Municipal Water |
Parking
| No Garage |
Land
| Acreage | No |
| Land Amenities | Park, Public Transit, Schools |
| Sewer | Sanitary Sewer |
| Size Depth | 125 Ft |
| Size Frontage | 40 Ft |
| Size Irregular | 40 X 125 Ft |
| Size Total Text | 40 X 125 Ft |
Rooms
| Level | Type | Length | Width | Dimensions |
|---|---|---|---|---|
| Basement | Living Room | 3.65 m | 4 m | 3.65 m x 4 m |
| Basement | Dining Room | 1.65 m | 4 m | 1.65 m x 4 m |
| Basement | Kitchen | 3.65 m | 4 m | 3.65 m x 4 m |
| Basement | Bedroom | 3.12 m | 2.85 m | 3.12 m x 2.85 m |
| Basement | Bedroom 2 | 2.05 m | 2.85 m | 2.05 m x 2.85 m |
| Basement | Laundry Room | 2.46 m | 1 m | 2.46 m x 1 m |
Contact Us
Contact us for more information
Anna Dimitra Georgoussis
Broker
www.annaandangelo.com/
1739 Bayview Ave.
Toronto, Ontario M4G 3C1
(416) 487-5131
(416) 487-1750
www.remaxultimate.com
Angelo Georgoussis
Salesperson
www.sellorbuywithus.ca/testimonials
1739 Bayview Ave.
Toronto, Ontario M4G 3C1
(416) 487-5131
(416) 487-1750
www.remaxultimate.com

