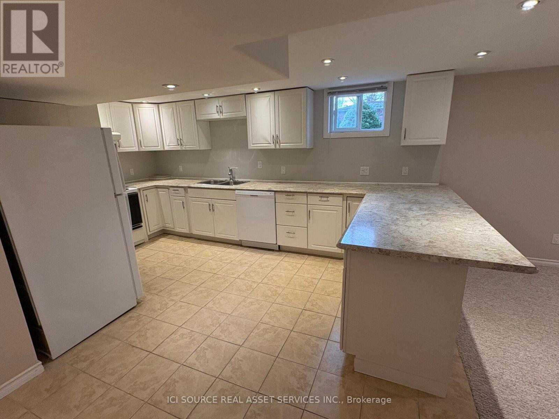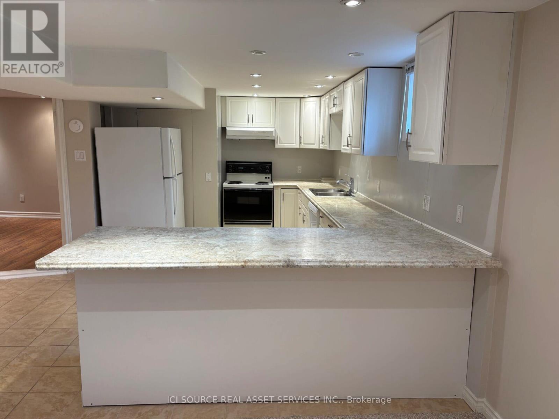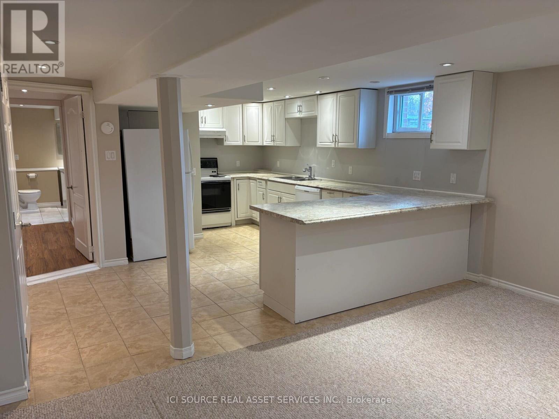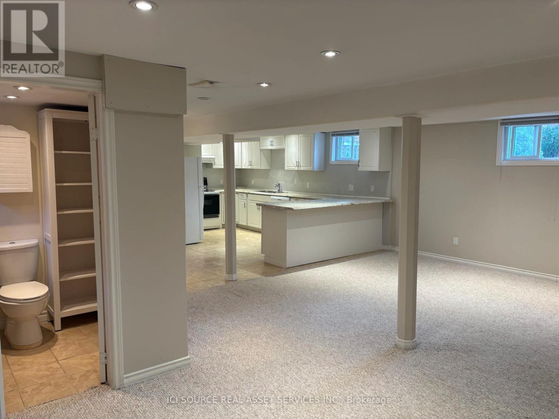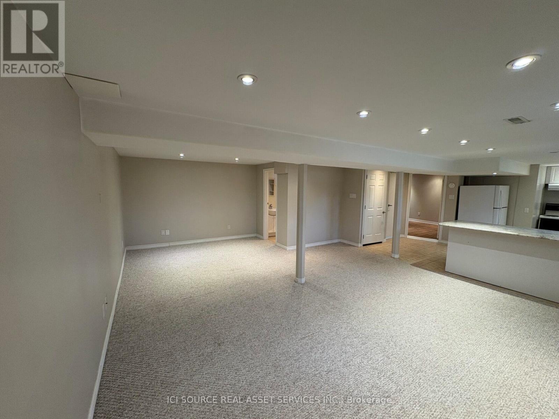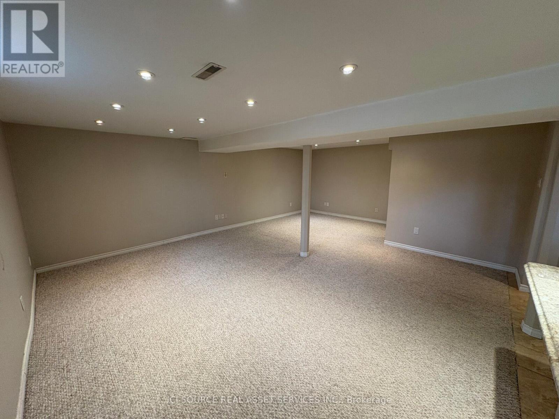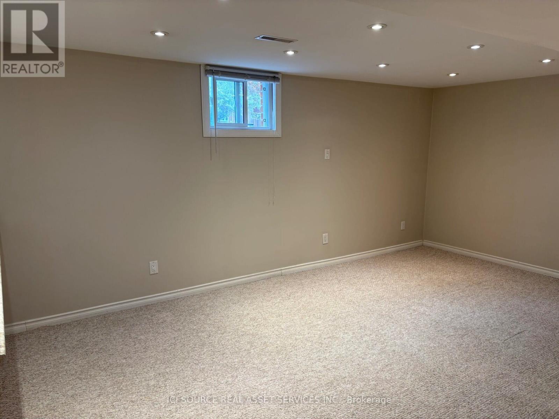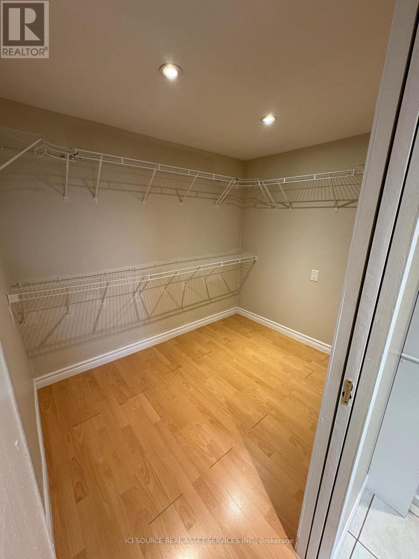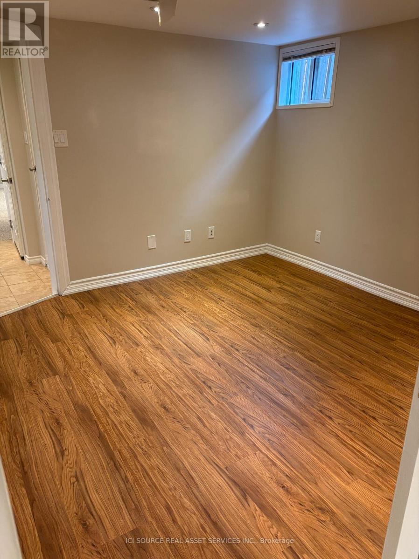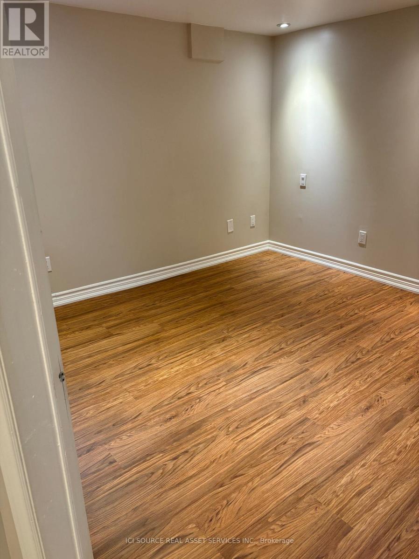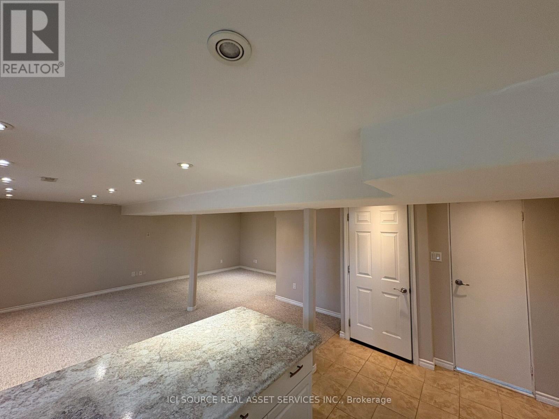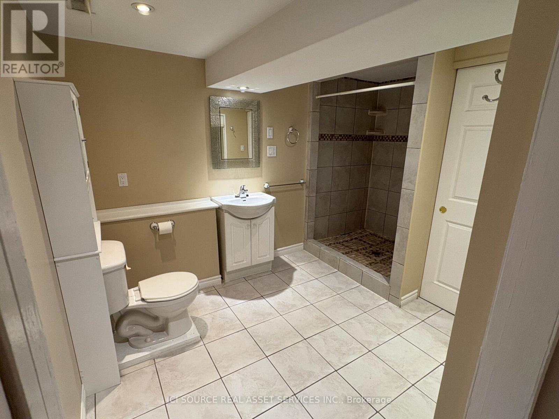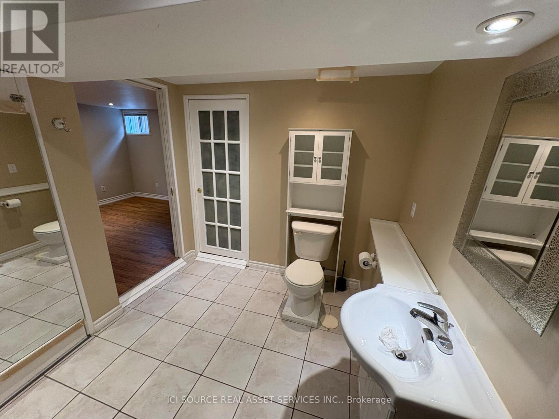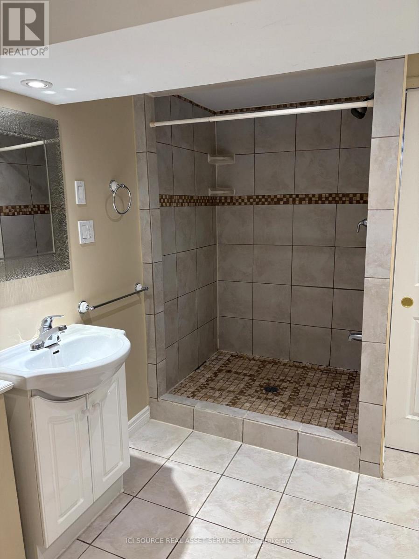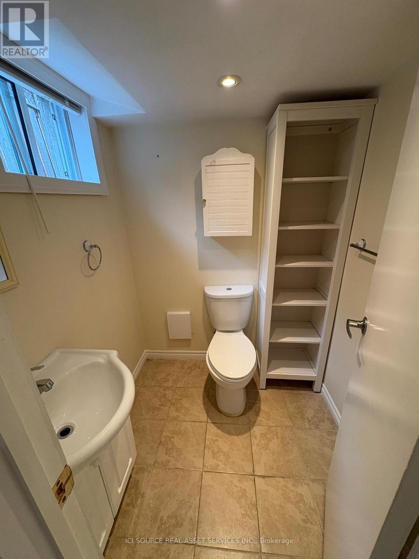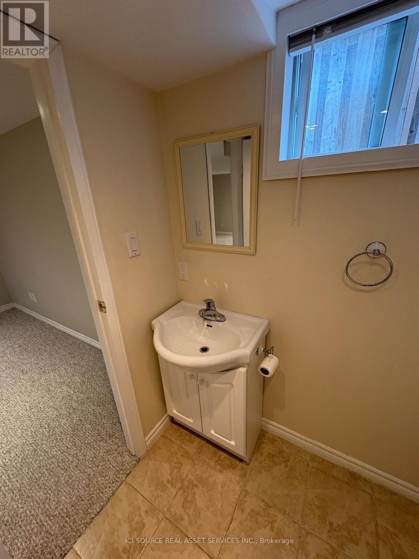B - 474 Arnhem Drive Oshawa, Ontario L1G 2J5
$1,800 Monthly
*Basement Only* Beautifully Finished and Clean 1-Bedroom Basement Apartment On Quiet, Family Oriented Street In Oshawa. Large Walk In Closet & Large Ensuite Bathroom. Apartment Also Has Second Bathroom- 2 pc. Extra Large Kitchen With Dishwasher. Private Laundry. Pot Lights Throughout & Above Ground Windows. Very Clean & Well Taken Care Of. 2 Driveway Parking Spaces. No Pets And No Smoking In The Unit. Backyard To Be Cordially Shared With Upstairs Tenant.Rent is plus 50% utilities (Hyrdo, Gas, Water). All Inclusive rent also negotiable. 2 Driveway Parking Spaces included *For Additional Property Details Click The Brochure Icon Below* (id:50886)
Property Details
| MLS® Number | E12536100 |
| Property Type | Single Family |
| Community Name | O'Neill |
| Features | In Suite Laundry |
| Parking Space Total | 2 |
Building
| Bathroom Total | 2 |
| Bedrooms Above Ground | 1 |
| Bedrooms Total | 1 |
| Architectural Style | Bungalow |
| Basement Features | Apartment In Basement |
| Basement Type | N/a |
| Construction Style Attachment | Detached |
| Cooling Type | Central Air Conditioning |
| Exterior Finish | Brick |
| Foundation Type | Concrete |
| Half Bath Total | 1 |
| Heating Fuel | Natural Gas |
| Heating Type | Forced Air |
| Stories Total | 1 |
| Size Interior | 700 - 1,100 Ft2 |
| Type | House |
| Utility Water | Municipal Water |
Parking
| No Garage |
Land
| Acreage | No |
| Sewer | Sanitary Sewer |
Rooms
| Level | Type | Length | Width | Dimensions |
|---|---|---|---|---|
| Basement | Kitchen | 3 m | 7 m | 3 m x 7 m |
| Basement | Living Room | 4 m | 7 m | 4 m x 7 m |
| Basement | Bedroom | 3 m | 4 m | 3 m x 4 m |
Utilities
| Electricity | Available |
| Sewer | Installed |
https://www.realtor.ca/real-estate/29094187/b-474-arnhem-drive-oshawa-oneill-oneill
Contact Us
Contact us for more information
James Tasca
Broker of Record
(800) 253-1787
(855) 517-6424
(855) 517-6424
www.icisource.ca/

