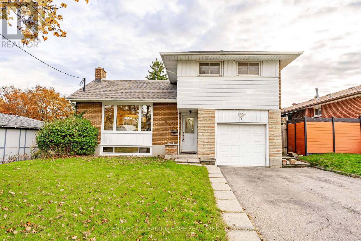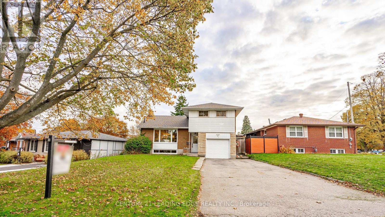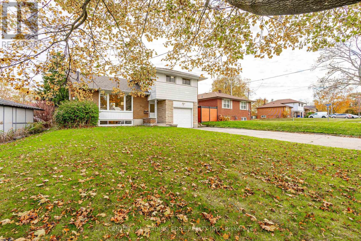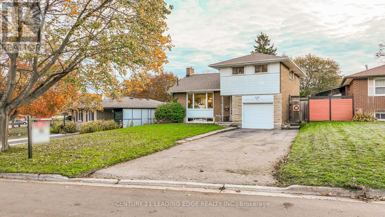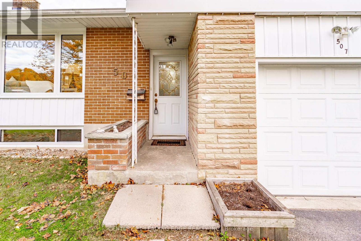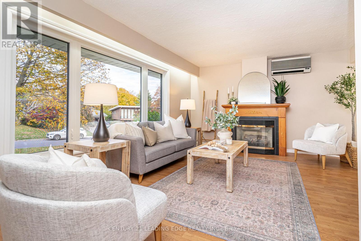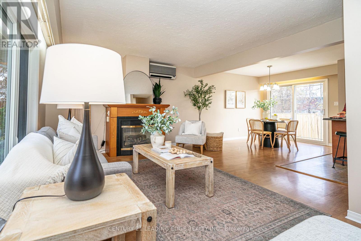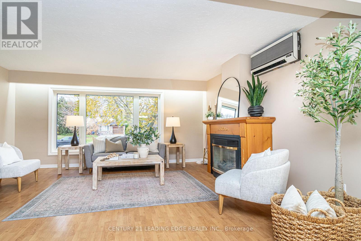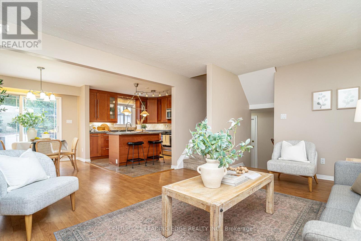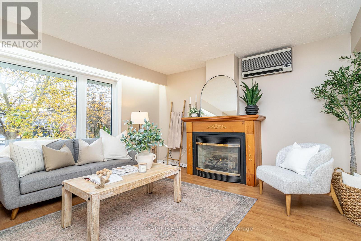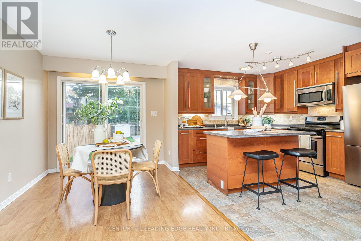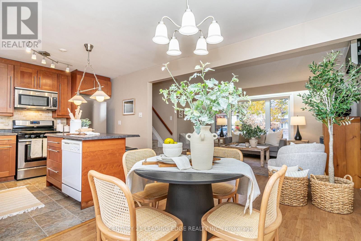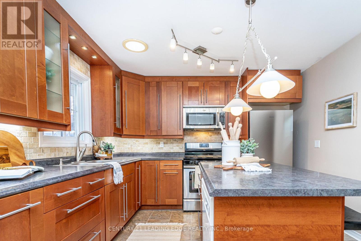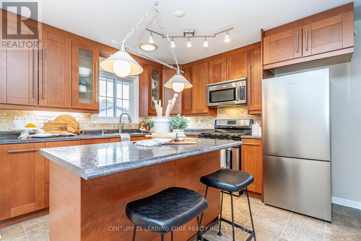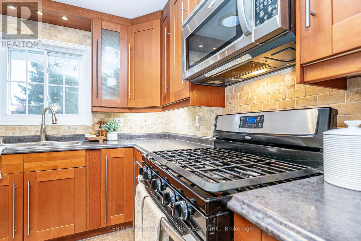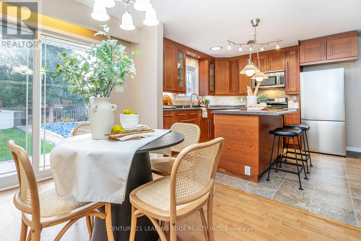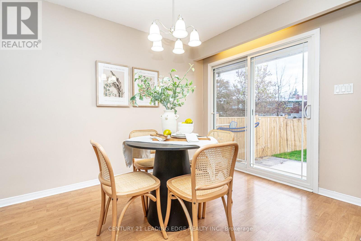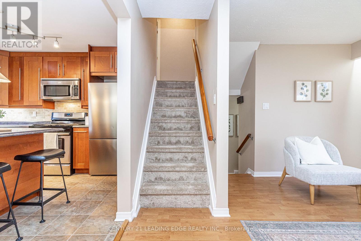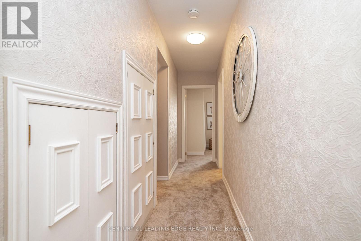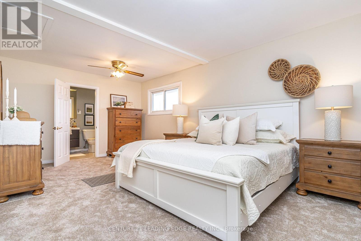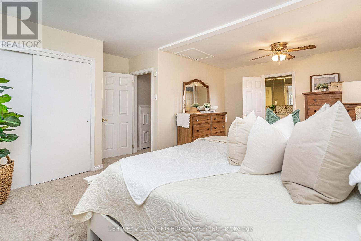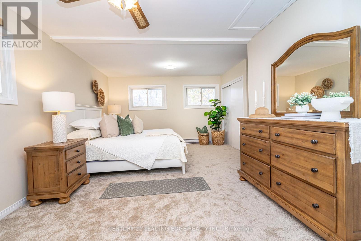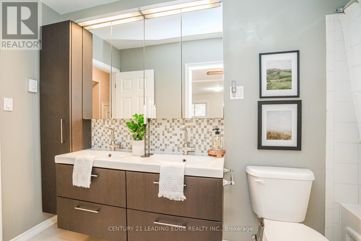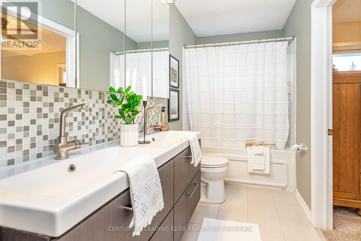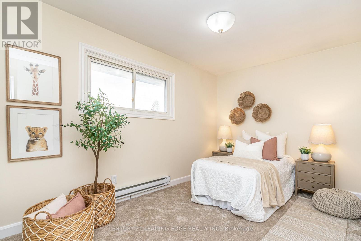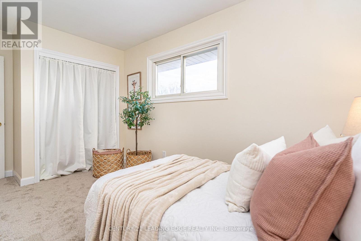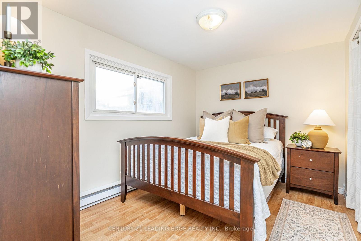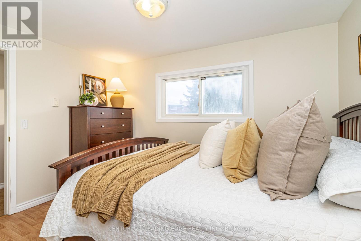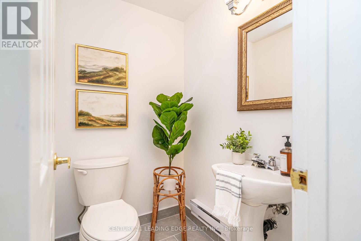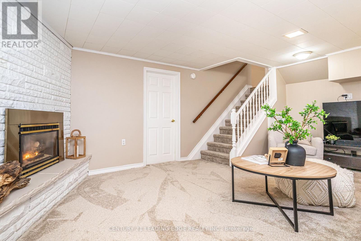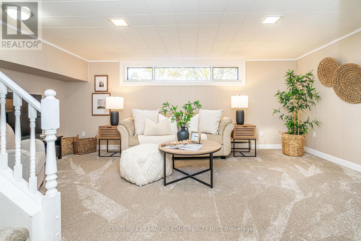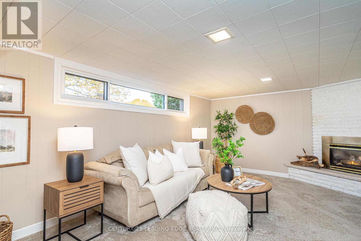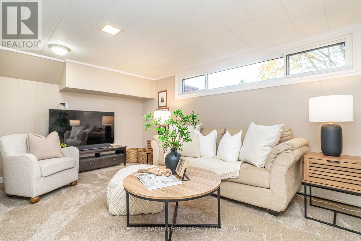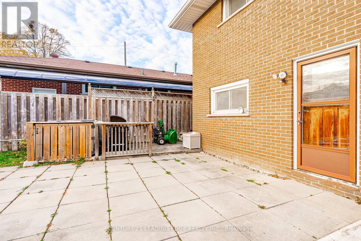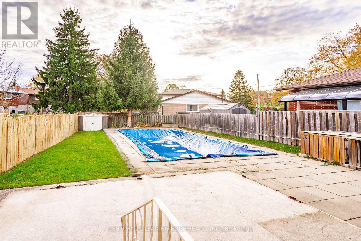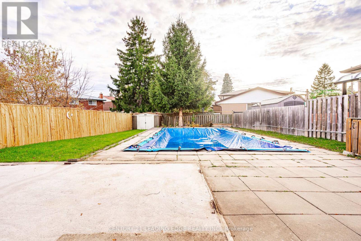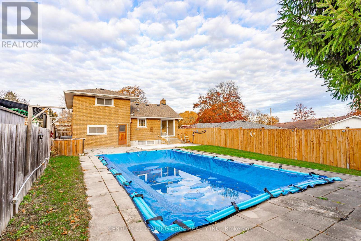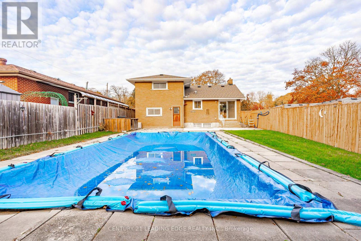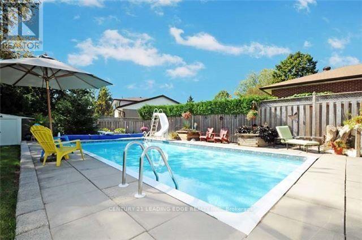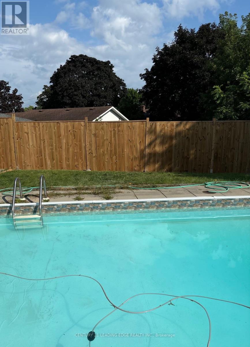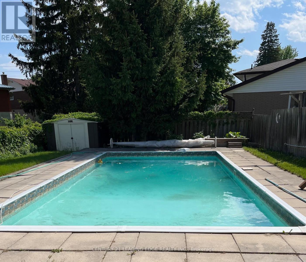507 Juliana Drive S Oshawa, Ontario L1G 2G1
$729,000
Come fall in love with this gem in northeast Oshawa! Discover this beautiful 4-level side split nestled in the sought-after, mature neighbourhood of O'Neill! Charmingly tucked away on a quiet, family-friendly street. Enjoy summer fun in the large, fenced lot featuring a 16'x32' inground pool. All day sun to enjoy and soak in the pool. The main floor boasts a great open concept layout perfect for entertaining, highlighted by an updated kitchen with a skylight, modern cabinetry, gas stove, and island with a breakfast bar. Additional features include 2 gas fireplaces, an updated 5-piece bath, and spacious bedrooms, including a huge master bedroom with a semi-ensuite. A perfect blend of style and functionality! Great Area Close To Schools, Shopping, Transit & 401 For Commuters! Recently upgraded: fence (2024), whole house painted(2025), new carpets(2025), roof(2020), living room window and basement window(2025), new powder room(2025), fridge(2023), pool(pump-2022, filter-2023 and liner-2025). (id:50886)
Property Details
| MLS® Number | E12535860 |
| Property Type | Single Family |
| Community Name | O'Neill |
| Amenities Near By | Hospital, Place Of Worship, Public Transit, Schools |
| Equipment Type | Water Heater |
| Parking Space Total | 4 |
| Pool Type | Inground Pool |
| Rental Equipment Type | Water Heater |
| Structure | Shed |
Building
| Bathroom Total | 2 |
| Bedrooms Above Ground | 3 |
| Bedrooms Total | 3 |
| Amenities | Fireplace(s) |
| Appliances | All, Window Coverings |
| Basement Development | Finished |
| Basement Type | N/a (finished) |
| Construction Style Attachment | Detached |
| Construction Style Split Level | Sidesplit |
| Cooling Type | Wall Unit, Window Air Conditioner |
| Exterior Finish | Aluminum Siding, Brick |
| Fireplace Present | Yes |
| Flooring Type | Laminate, Carpeted |
| Foundation Type | Unknown |
| Half Bath Total | 1 |
| Heating Fuel | Electric |
| Heating Type | Baseboard Heaters |
| Size Interior | 1,500 - 2,000 Ft2 |
| Type | House |
| Utility Water | Municipal Water |
Parking
| Attached Garage | |
| Garage |
Land
| Acreage | No |
| Fence Type | Fully Fenced, Fenced Yard |
| Land Amenities | Hospital, Place Of Worship, Public Transit, Schools |
| Sewer | Sanitary Sewer |
| Size Depth | 127 Ft ,7 In |
| Size Frontage | 55 Ft ,9 In |
| Size Irregular | 55.8 X 127.6 Ft |
| Size Total Text | 55.8 X 127.6 Ft |
Rooms
| Level | Type | Length | Width | Dimensions |
|---|---|---|---|---|
| Lower Level | Recreational, Games Room | 6.01 m | 4.91 m | 6.01 m x 4.91 m |
| Main Level | Kitchen | 5.82 m | 3.44 m | 5.82 m x 3.44 m |
| Main Level | Dining Room | 5.82 m | 3.44 m | 5.82 m x 3.44 m |
| Main Level | Living Room | 5.17 m | 4.03 m | 5.17 m x 4.03 m |
| Upper Level | Primary Bedroom | 5.97 m | 3.96 m | 5.97 m x 3.96 m |
| Upper Level | Bedroom 2 | 4.76 m | 2.9 m | 4.76 m x 2.9 m |
| Ground Level | Bedroom 3 | 3.45 m | 2.6 m | 3.45 m x 2.6 m |
https://www.realtor.ca/real-estate/29093887/507-juliana-drive-s-oshawa-oneill-oneill
Contact Us
Contact us for more information
Nicole Vargas Alfonso
Salesperson
nicole-vargas.century21.ca/
www.facebook.com/NicoleVargasAlfonsoRealtor
twitter.com/nicolevargas73
www.linkedin.com/in/ nicole-vargas-alfonso-b2673865
408 Dundas St West
Whitby, Ontario L1N 2M7
(905) 666-0000
leadingedgerealty.c21.ca/
Gerry Allan Austin
Salesperson
408 Dundas St West
Whitby, Ontario L1N 2M7
(905) 666-0000
leadingedgerealty.c21.ca/

