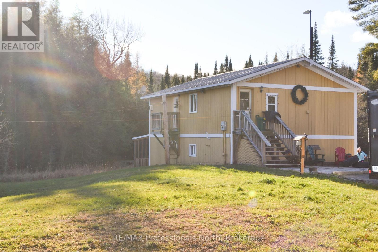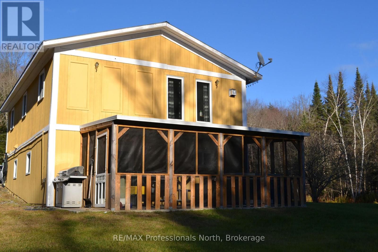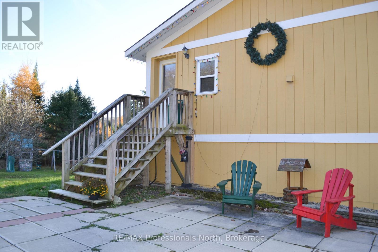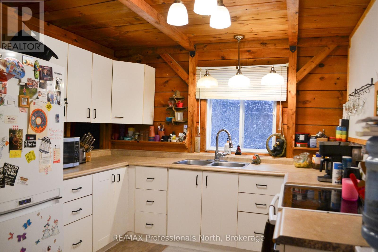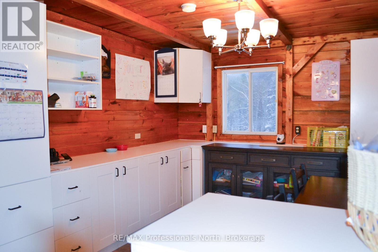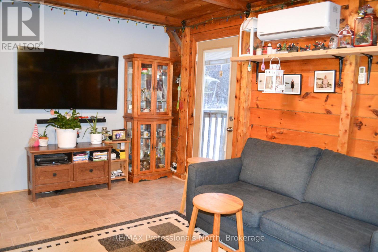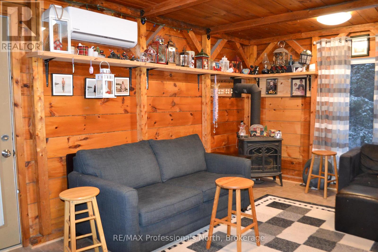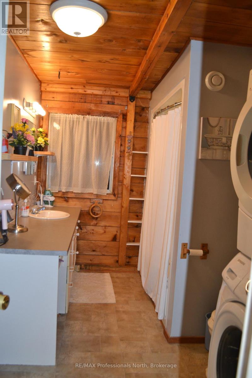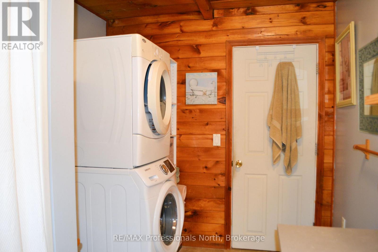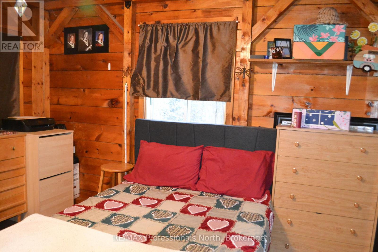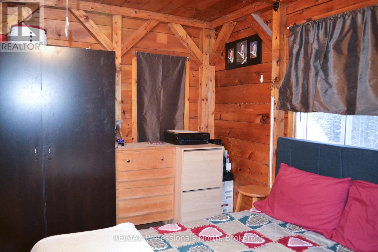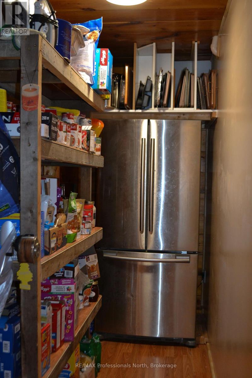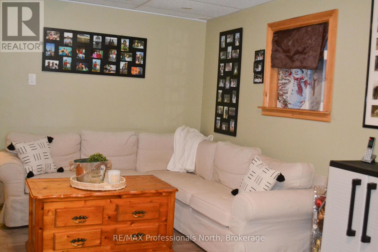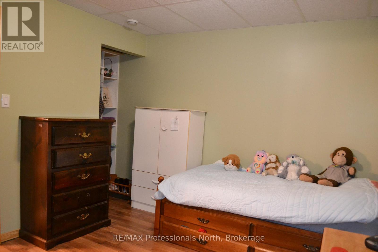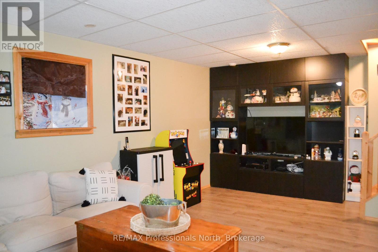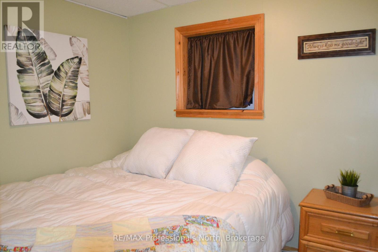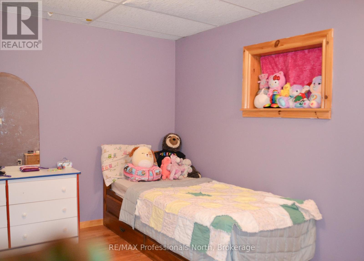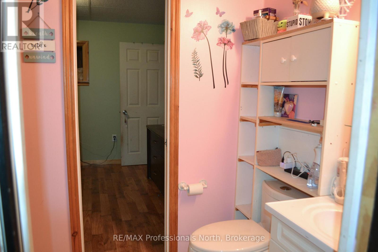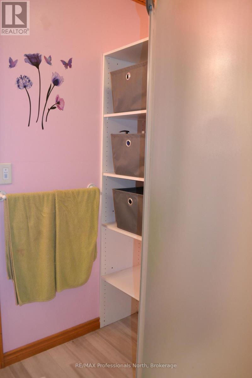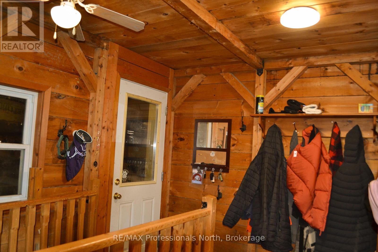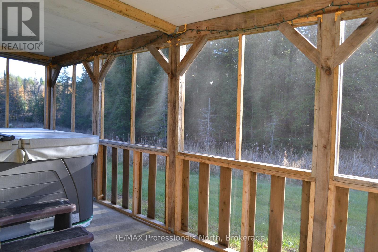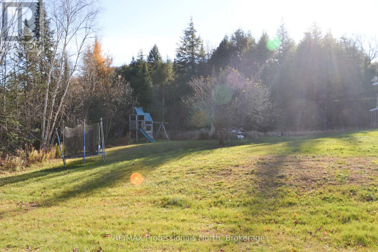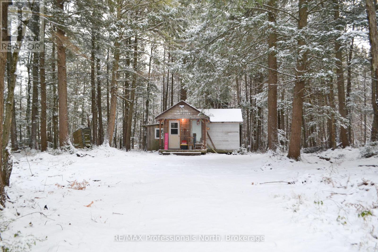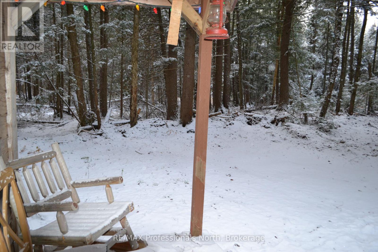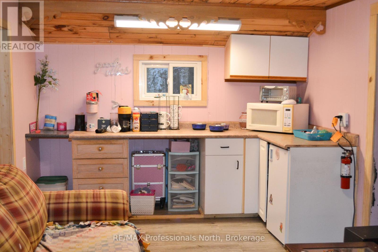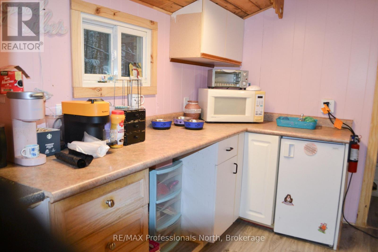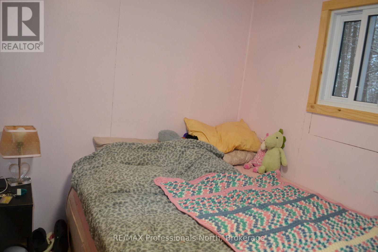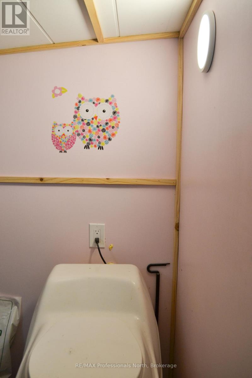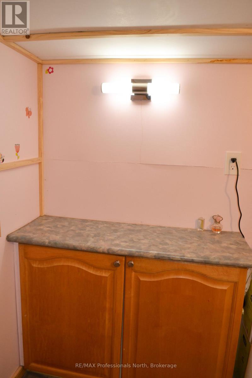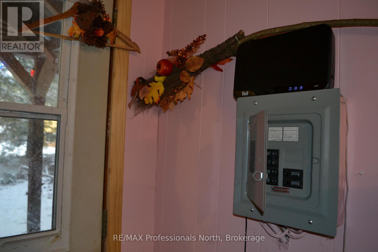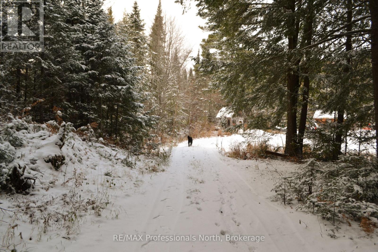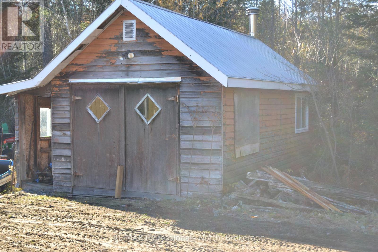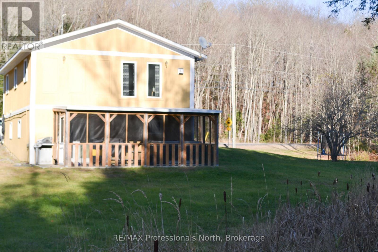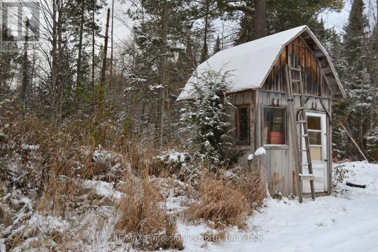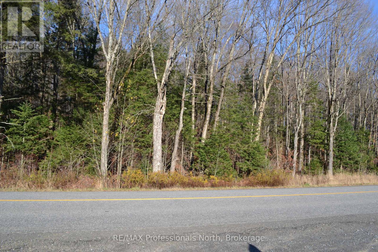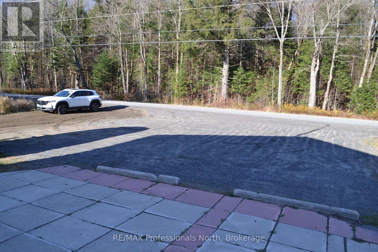2315 Aspdin Road Huntsville, Ontario P0B 1M0
$699,000
Discover the perfect blend of privacy and convenience with this beautiful country home set on 5 serene acres, only 10 minutes from downtown Huntsville. This property offers space, character, and endless potential - ideal for families, nature lovers, or anyone seeking a peaceful retreat close to town. The home features 4 bedrooms and 2 bathrooms, a welcoming living room with a cozy gas fireplace and rustic wood accents that bring warmth and charm to every season. The separate dining room with built-ins, and large pantry room provide ample storage and functionality for everyday living. Step downstairs to a walkout basement leading to a covered porch, the perfect spot to relax or enjoy a hot tub overlooking the picturesque creek that winds through the property. An adorable cabin in the woods adds even more versatility - complete with hydro, kitchenette, bedroom, and composting toilet - ideal for overflow guests, a studio space, or "glamping" adventures. Outside, you'll find a detached garage, an additional shed, and plenty of parking for guests, RVs, or recreational toys. Efficient in-floor heating. The property is a beautiful mix of landscaped areas and natural forest, offering both charm and privacy in equal measure. Whether you're looking for a family home, hobby farm potential, or a peaceful weekend escape - this Huntsville gem delivers it all. (id:50886)
Property Details
| MLS® Number | X12535840 |
| Property Type | Single Family |
| Community Name | Stisted |
| Equipment Type | Furnace, Propane Tank |
| Features | Wooded Area, Partially Cleared, Waterway, Open Space, Flat Site, Carpet Free |
| Parking Space Total | 11 |
| Rental Equipment Type | Furnace, Propane Tank |
| Structure | Patio(s), Porch, Outbuilding, Shed |
Building
| Bathroom Total | 2 |
| Bedrooms Above Ground | 4 |
| Bedrooms Total | 4 |
| Age | 31 To 50 Years |
| Amenities | Fireplace(s) |
| Appliances | Water Heater - Tankless, Dryer, Stove, Washer, Refrigerator |
| Architectural Style | Raised Bungalow |
| Basement Development | Finished |
| Basement Features | Walk Out |
| Basement Type | Full (finished) |
| Construction Style Attachment | Detached |
| Cooling Type | Wall Unit, Air Exchanger |
| Exterior Finish | Wood |
| Fireplace Present | Yes |
| Foundation Type | Insulated Concrete Forms |
| Heating Fuel | Propane |
| Heating Type | Radiant Heat |
| Stories Total | 1 |
| Size Interior | 700 - 1,100 Ft2 |
| Type | House |
Parking
| Detached Garage | |
| Garage | |
| R V |
Land
| Acreage | Yes |
| Sewer | Septic System |
| Size Frontage | 191 Ft ,9 In |
| Size Irregular | 191.8 Ft ; Irregular |
| Size Total Text | 191.8 Ft ; Irregular|5 - 9.99 Acres |
Rooms
| Level | Type | Length | Width | Dimensions |
|---|---|---|---|---|
| Lower Level | Bathroom | 2.1 m | 1.52 m | 2.1 m x 1.52 m |
| Lower Level | Mud Room | 7.6 m | 3.44 m | 7.6 m x 3.44 m |
| Lower Level | Utility Room | 3.44 m | 2.41 m | 3.44 m x 2.41 m |
| Lower Level | Family Room | 5.46 m | 3.44 m | 5.46 m x 3.44 m |
| Lower Level | Bedroom 2 | 3.38 m | 3.44 m | 3.38 m x 3.44 m |
| Lower Level | Bedroom 3 | 3.41 m | 3.08 m | 3.41 m x 3.08 m |
| Main Level | Foyer | 3.39 m | 2.29 m | 3.39 m x 2.29 m |
| Main Level | Kitchen | 3.53 m | 3.02 m | 3.53 m x 3.02 m |
| Main Level | Pantry | 2.8 m | 0.95 m | 2.8 m x 0.95 m |
| Main Level | Bathroom | 3.38 m | 2.1 m | 3.38 m x 2.1 m |
| Main Level | Dining Room | 3.47 m | 2.96 m | 3.47 m x 2.96 m |
| Main Level | Living Room | 4.36 m | 3.6 m | 4.36 m x 3.6 m |
| Main Level | Bedroom | 3.6 m | 3.57 m | 3.6 m x 3.57 m |
Utilities
| Cable | Available |
| Electricity | Installed |
https://www.realtor.ca/real-estate/29093862/2315-aspdin-road-huntsville-stisted-stisted
Contact Us
Contact us for more information
Kim Gordon
Salesperson
(705) 783-1304
www.kimgordon.ca/
facebook.com/KimGordon,MuskokaRealEstate
twitter.com/rlpgirl
ca.linkedin.com/pub/kim-gordon/14/495/2a2
kim.gordon_muskokarealtor/
5 Brunel Rd
Huntsville, Ontario P1H 2A8
(705) 788-1444
(800) 783-4657

