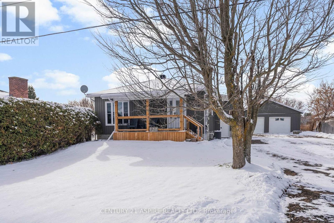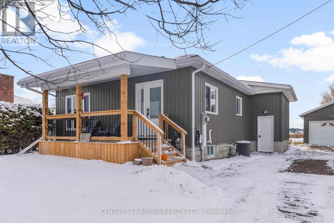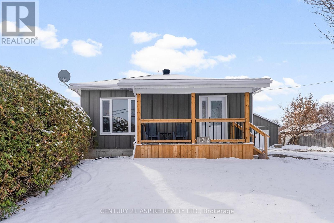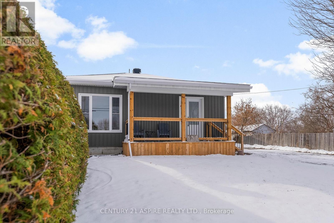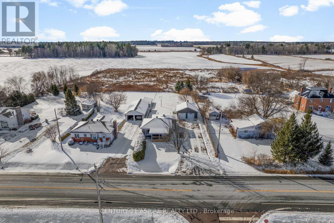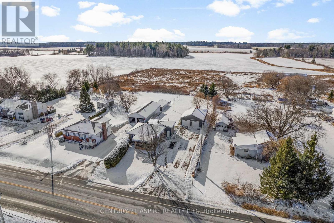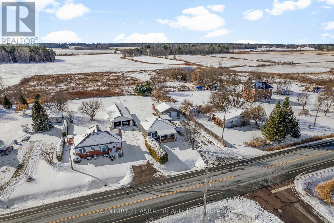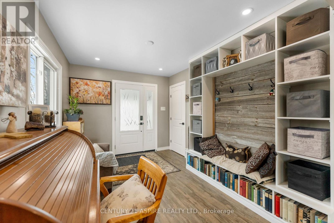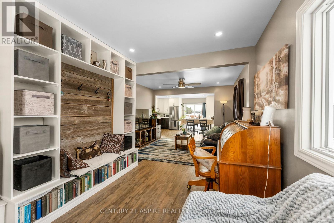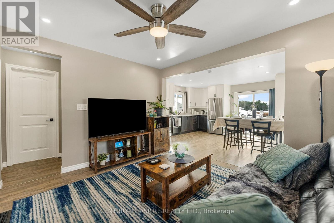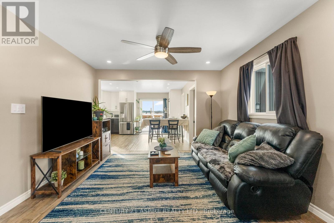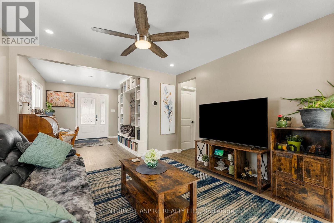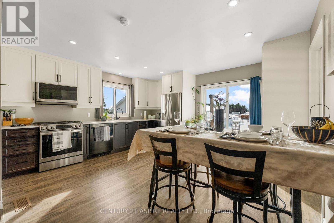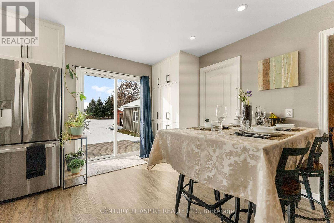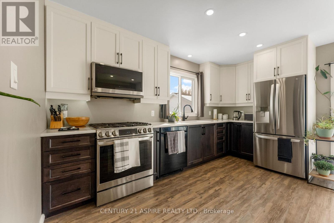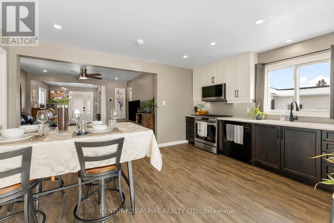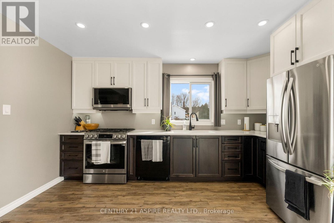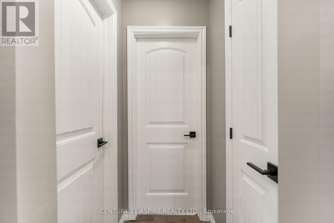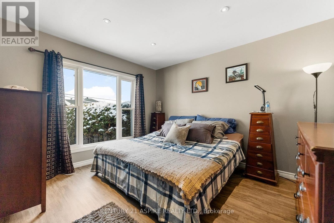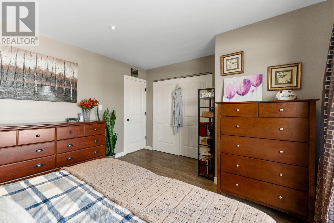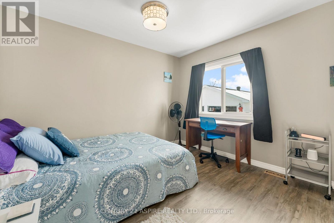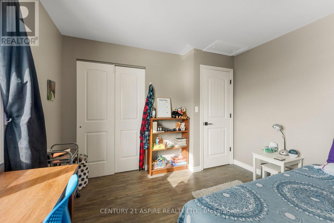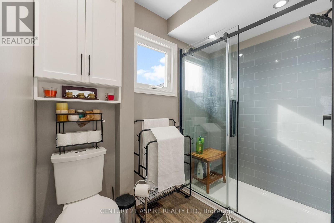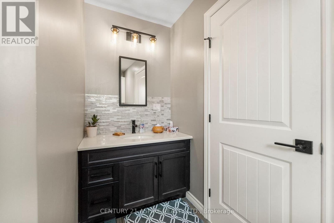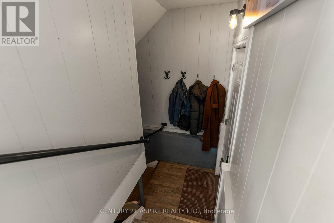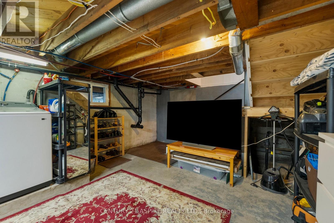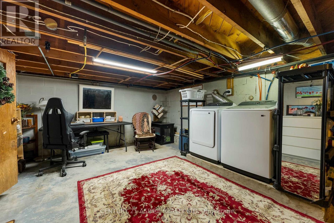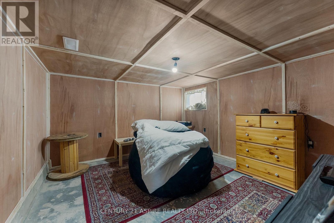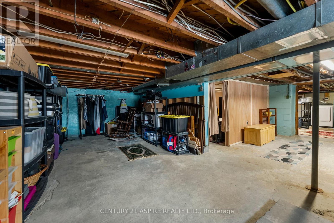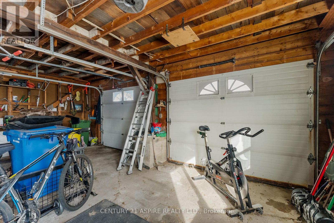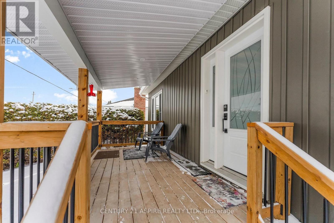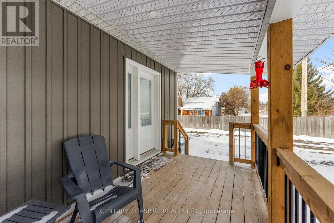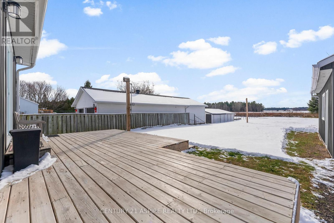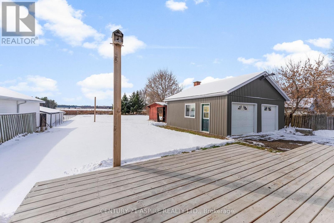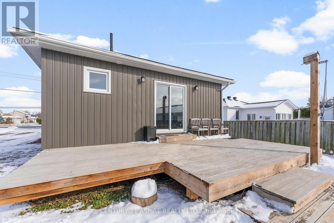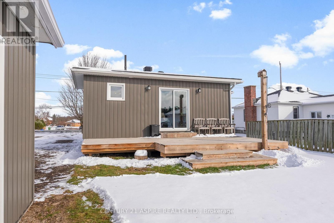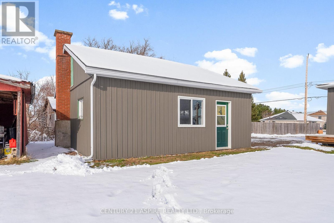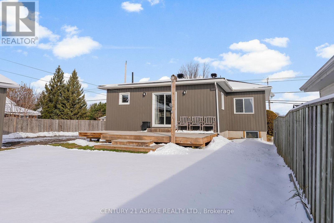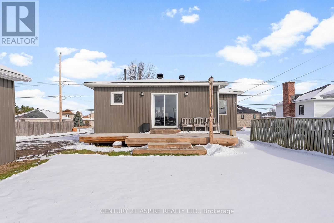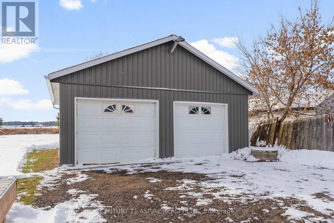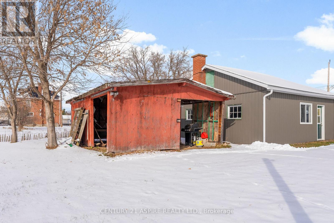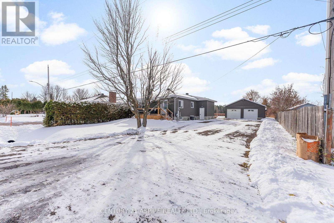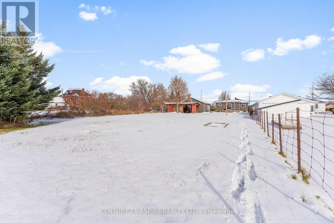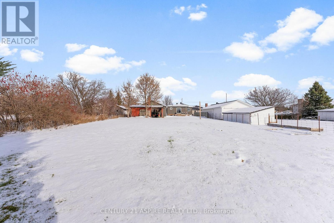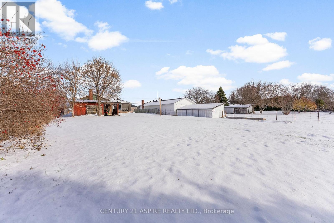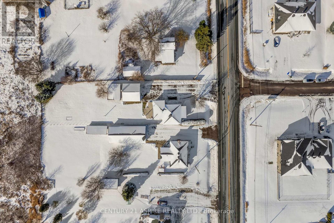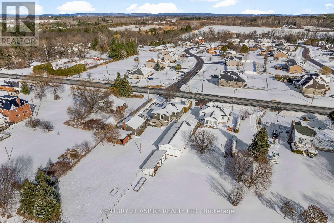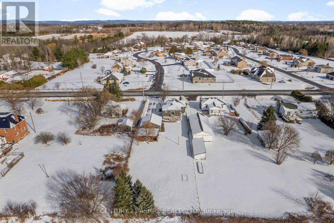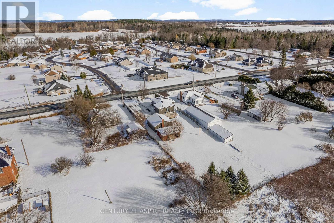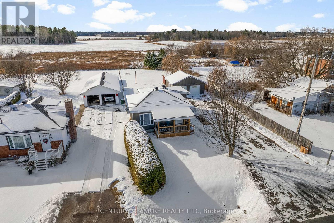132 Mud Lake Road Pembroke, Ontario K8A 6W4
$419,000
Welcome to this charming and fully updated 2-bedroom, 1-bathroom bungalow located on the edge of Pembroke, offering comfort, convenience, and modern upgrades throughout. The open-concept layout features a bright living area and tastefully remodeled main floor (2023) designed for easy living and entertaining. Numerous updates include a UV water system and added insulation, deck and back door (2018), roof (2020), windows (2022), new siding on both the house and garage, exterior doors and front porch (2023), new A/C unit (2024), and egress basement window (2025). The detached 2-car garage provides ample space for parking, storage, or workshop use. Situated on a nicely sized lot with a lovely backyard and updated deck, this home offers the perfect blend of modern efficiency and charm. Located just minutes from amenities, this property combines a quiet edge-of-town setting with convenient access to shopping, schools, and services. Meticulously maintained-an ideal opportunity for first-time buyers, downsizers, or anyone seeking a turnkey home in a great location. (id:50886)
Property Details
| MLS® Number | X12535984 |
| Property Type | Single Family |
| Community Name | 530 - Pembroke |
| Parking Space Total | 4 |
Building
| Bathroom Total | 1 |
| Bedrooms Above Ground | 2 |
| Bedrooms Total | 2 |
| Appliances | Water Heater, Dishwasher, Dryer, Microwave, Stove, Washer, Refrigerator |
| Architectural Style | Bungalow |
| Basement Development | Partially Finished,other, See Remarks |
| Basement Type | N/a (partially Finished), N/a (other, See Remarks) |
| Construction Style Attachment | Detached |
| Cooling Type | Central Air Conditioning |
| Exterior Finish | Vinyl Siding |
| Foundation Type | Block |
| Heating Fuel | Natural Gas |
| Heating Type | Forced Air |
| Stories Total | 1 |
| Size Interior | 700 - 1,100 Ft2 |
| Type | House |
Parking
| Detached Garage | |
| Garage |
Land
| Acreage | No |
| Sewer | Septic System |
| Size Depth | 227 Ft ,3 In |
| Size Frontage | 66 Ft |
| Size Irregular | 66 X 227.3 Ft |
| Size Total Text | 66 X 227.3 Ft |
Rooms
| Level | Type | Length | Width | Dimensions |
|---|---|---|---|---|
| Lower Level | Den | 3.27 m | 3.73 m | 3.27 m x 3.73 m |
| Lower Level | Laundry Room | 3.88 m | 6.84 m | 3.88 m x 6.84 m |
| Main Level | Living Room | 3.63 m | 3.28 m | 3.63 m x 3.28 m |
| Main Level | Bedroom | 3.36 m | 4.03 m | 3.36 m x 4.03 m |
| Main Level | Bedroom | 3.29 m | 3.32 m | 3.29 m x 3.32 m |
| Main Level | Kitchen | 4.18 m | 4.53 m | 4.18 m x 4.53 m |
| Main Level | Bathroom | 2.36 m | 2.92 m | 2.36 m x 2.92 m |
| Main Level | Foyer | 3.69 m | 2.78 m | 3.69 m x 2.78 m |
https://www.realtor.ca/real-estate/29093941/132-mud-lake-road-pembroke-530-pembroke
Contact Us
Contact us for more information
Kristen Graves
Broker
yourvalleyrealtor.ca/
3025 Petawawa Blvd., Unit 2
Petawawa, Ontario K8H 1X9
(613) 687-1687
(613) 687-0435

