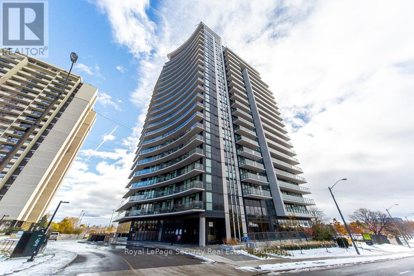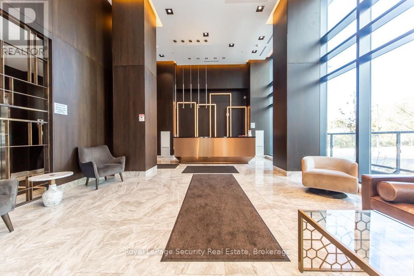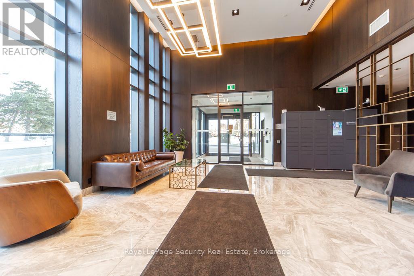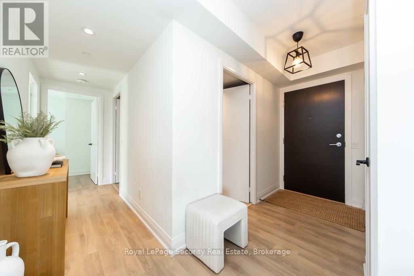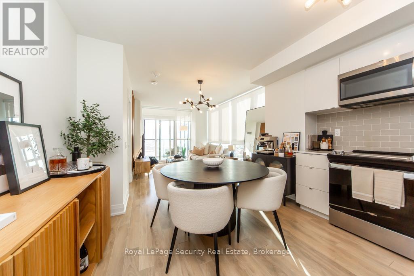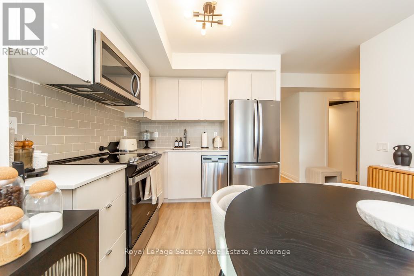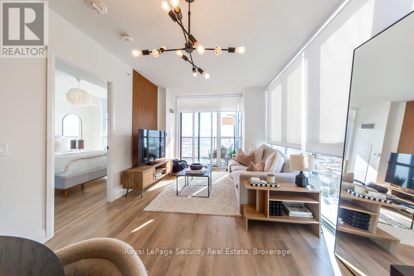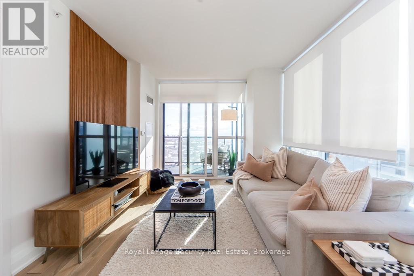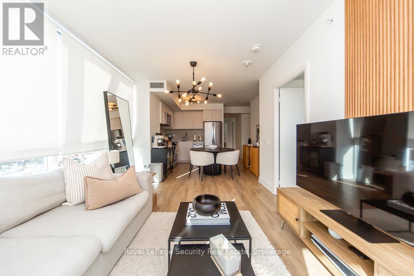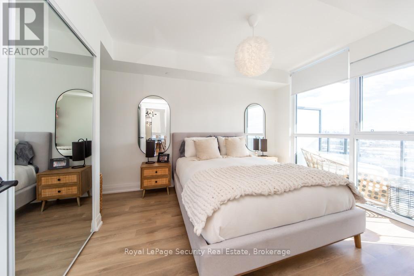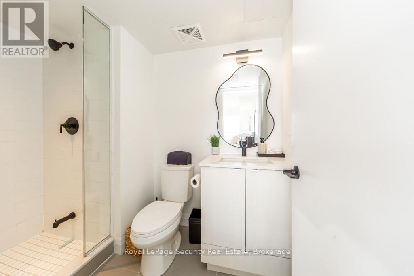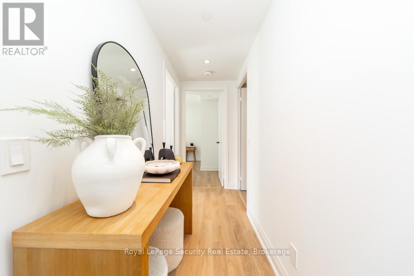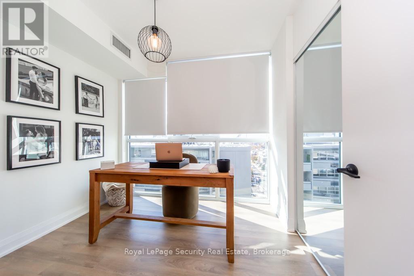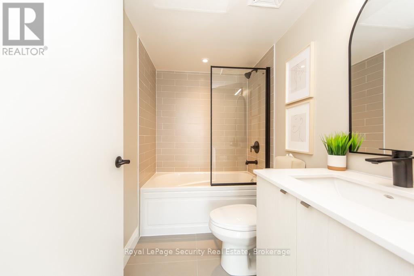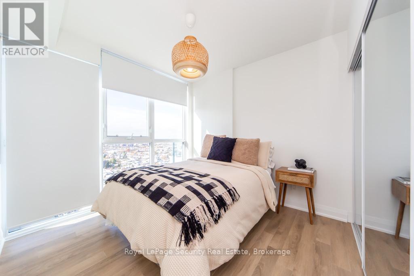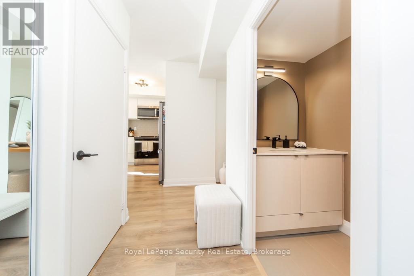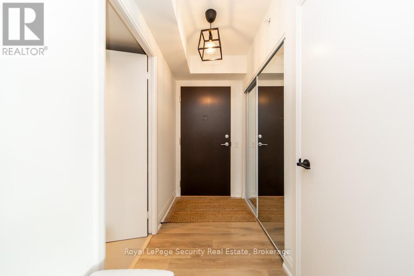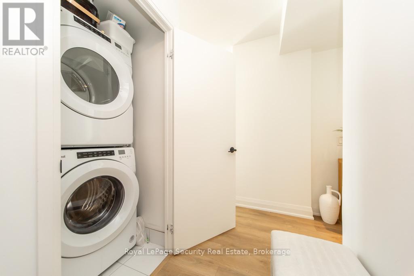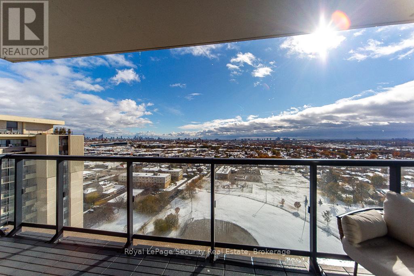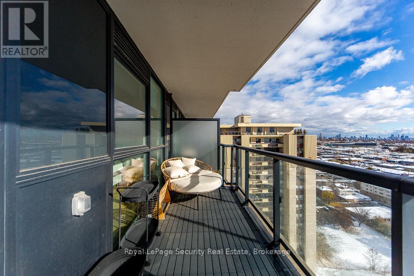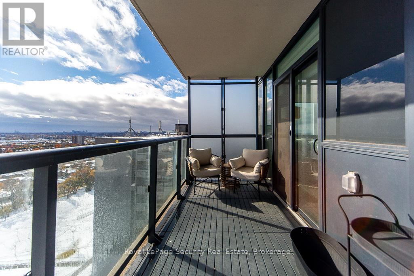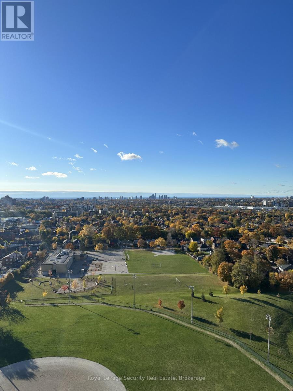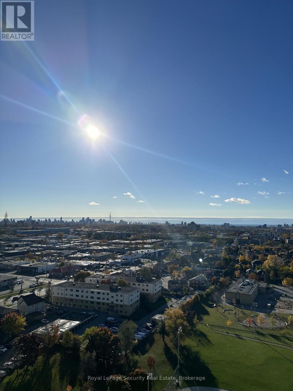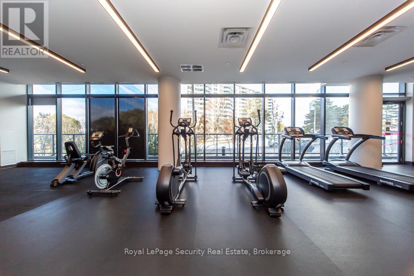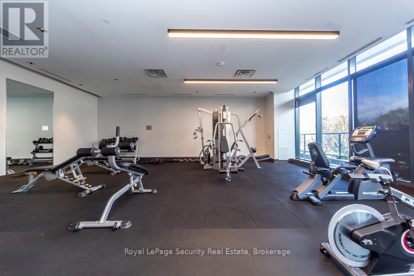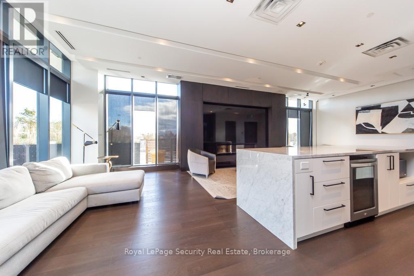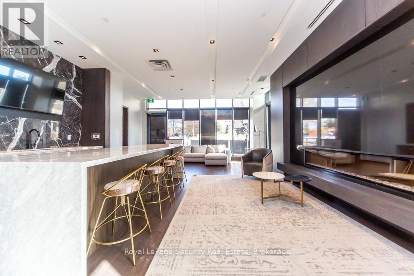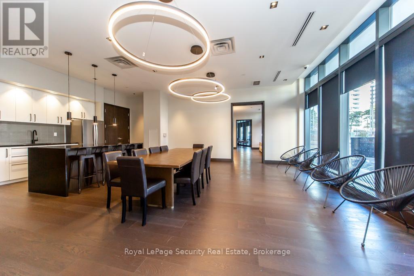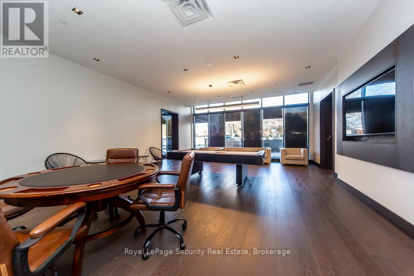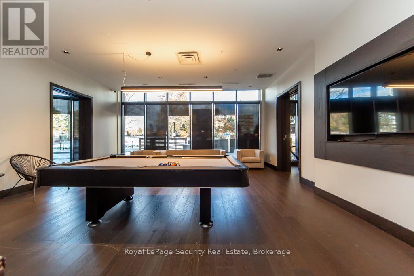2009 - 1461 Lawrence Avenue W Toronto, Ontario M6L 0A6
$788,800Maintenance, Heat
$784.59 Monthly
Maintenance, Heat
$784.59 MonthlyWelcome to 7 On The Park Condos, where modern living meets unbeatable convenience. This stunning mid-penthouse suite offers bright south-facing views and a private balcony perfect for enjoying your morning coffee while overlooking the park. Beautifully maintained and upgraded, this 3-bedroom unit features smooth ceilings, laminate floors, custom window coverings, and a European-inspired two-tone kitchen with Caesarstone counters. Includes 1 locker and 1 parking spot. Nestled in the prestigious Brookhaven-Amesbury neighbourhood, you're close to transit, shopping, dining, and major highways. A refined, move-in ready home in one of Toronto's most connected communities. (id:50886)
Property Details
| MLS® Number | W12535998 |
| Property Type | Single Family |
| Community Name | Brookhaven-Amesbury |
| Amenities Near By | Park, Schools, Public Transit |
| Community Features | Pets Allowed With Restrictions, School Bus |
| Features | Balcony, In Suite Laundry |
| Parking Space Total | 1 |
Building
| Bathroom Total | 3 |
| Bedrooms Above Ground | 3 |
| Bedrooms Total | 3 |
| Age | 0 To 5 Years |
| Amenities | Storage - Locker |
| Appliances | Dishwasher, Oven, Stove, Window Coverings, Refrigerator |
| Basement Type | None |
| Cooling Type | Central Air Conditioning |
| Exterior Finish | Concrete |
| Flooring Type | Laminate |
| Half Bath Total | 1 |
| Heating Fuel | Natural Gas |
| Heating Type | Coil Fan |
| Size Interior | 900 - 999 Ft2 |
| Type | Apartment |
Parking
| Underground | |
| Garage |
Land
| Acreage | No |
| Land Amenities | Park, Schools, Public Transit |
Rooms
| Level | Type | Length | Width | Dimensions |
|---|---|---|---|---|
| Flat | Living Room | 3.23 m | 7.77 m | 3.23 m x 7.77 m |
| Flat | Kitchen | 3.23 m | 7.77 m | 3.23 m x 7.77 m |
| Flat | Primary Bedroom | 3.07 m | 3.66 m | 3.07 m x 3.66 m |
| Flat | Bedroom 2 | 2.95 m | 2.82 m | 2.95 m x 2.82 m |
| Flat | Bedroom 3 | 2.56 m | 2.92 m | 2.56 m x 2.92 m |
Contact Us
Contact us for more information
Paula Dacunha
Salesperson
2700 Dufferin Street Unit 47
Toronto, Ontario M6B 4J3
(416) 654-1010
(416) 654-7232
securityrealestate.royallepage.ca/

