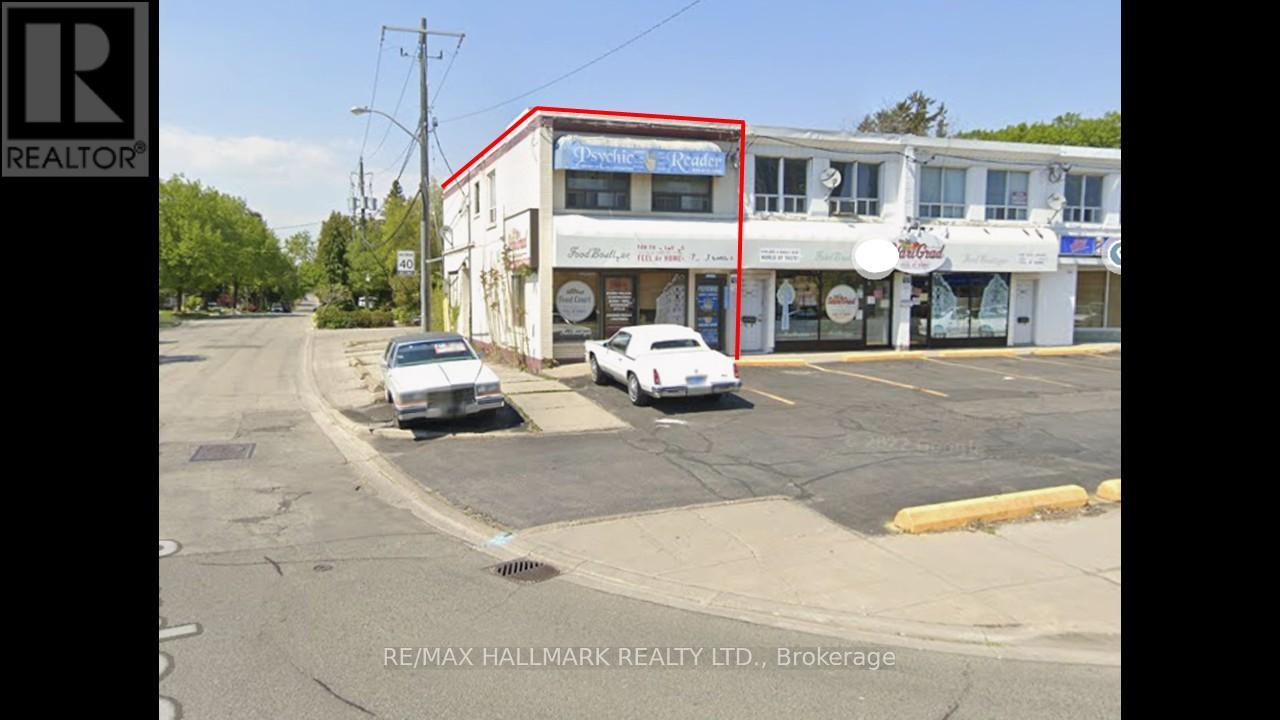3866 Bloor Street W Toronto, Ontario M9B 1L1
$1,299,000
Rarely available corner unit with spectacular exposure, signage, and vehicular traffic counts. Located just west of the Kipling/Bloor intersection, where the new Etobicoke Civic Centre, city park, and 2,700 homes are to be built. The building has three levels, a main retail floor, 2nd floor apartment, and a basement. Each level measures 1026 sq ft for a total of 3,078 sq ft of useable space. The main floor consists of an open concept retail space. The 2nd floor is a two bedroom residential apartment paying $1,600 per month plus utilities. The full basement possess high-ceilings, two washrooms and extra storage space. The large wall on the west side of the building offers the future owner outstanding signage possibilities. Excellant access to the 401, 427, and the QEW. Space is currently tenanted until November 30th, 2025. (id:50886)
Property Details
| MLS® Number | W12539662 |
| Property Type | Retail |
| Community Name | Islington-City Centre West |
| Amenities Near By | Public Transit |
Building
| Cooling Type | Fully Air Conditioned |
| Heating Fuel | Natural Gas |
| Heating Type | Forced Air |
| Size Interior | 2,066 Ft2 |
| Utility Water | Municipal Water |
Land
| Acreage | No |
| Land Amenities | Public Transit |
| Size Depth | 118 Ft ,6 In |
| Size Frontage | 18 Ft ,3 In |
| Size Irregular | 18.31 X 118.54 Ft |
| Size Total Text | 18.31 X 118.54 Ft |
| Zoning Description | Ec1 Retail Commercial |
Contact Us
Contact us for more information
Kenneth B Mcdonald
Broker
www.kenmcdonald.ca/
www.facebook.com/
www.linkedin.com/hp/?dnr=Gwo9IZnQeIFhLzhNkHW9uUWhHXWALy0H0WX&trk=hb_signin
630 Danforth Ave
Toronto, Ontario M4K 1R3
(416) 462-1888
(416) 462-3135



