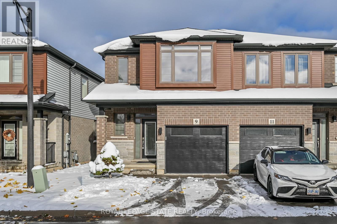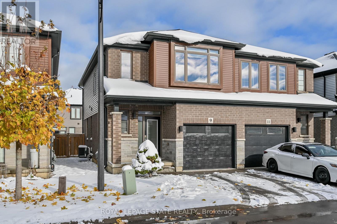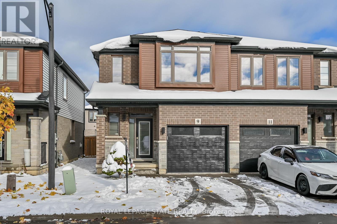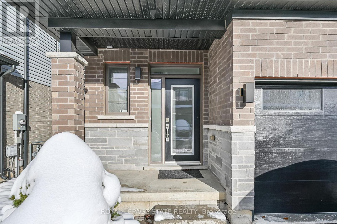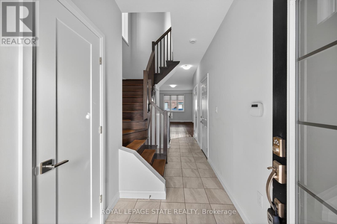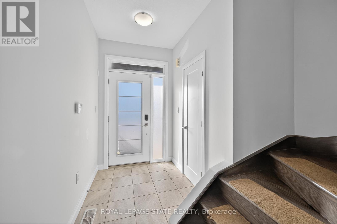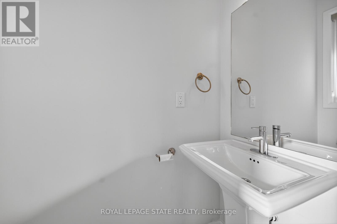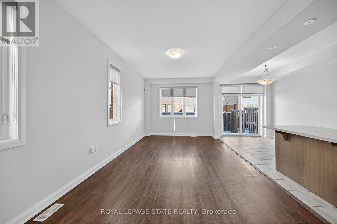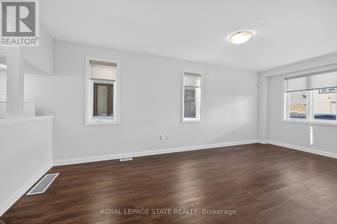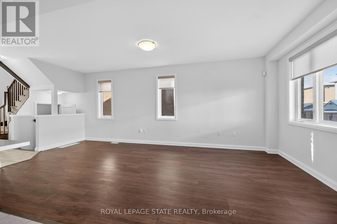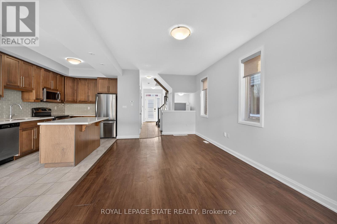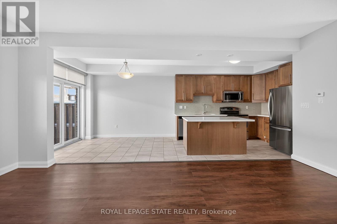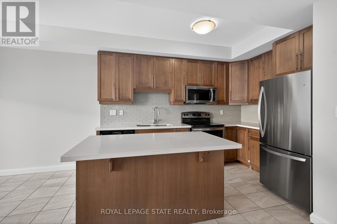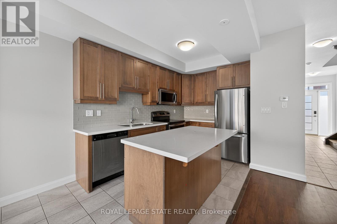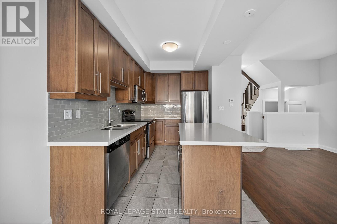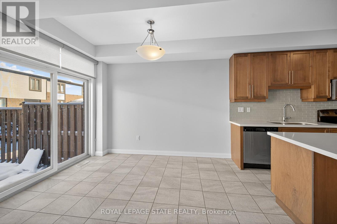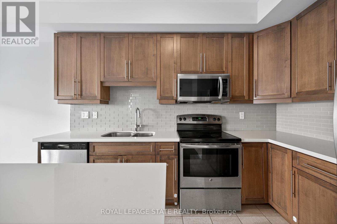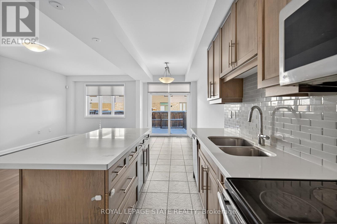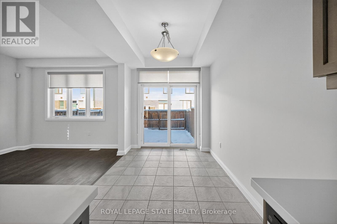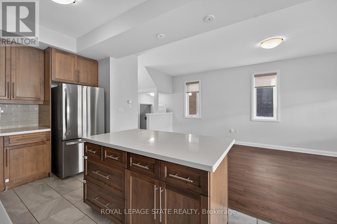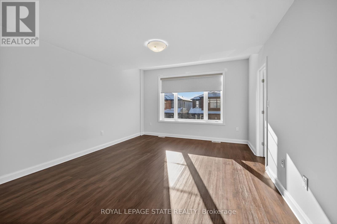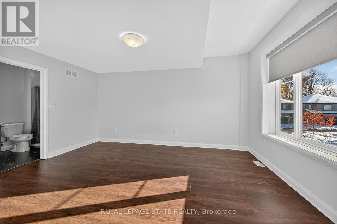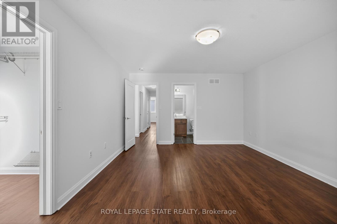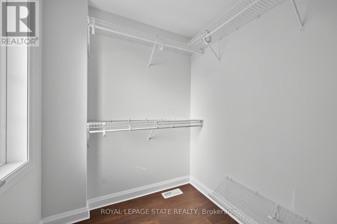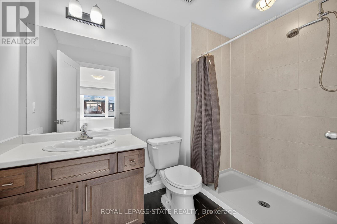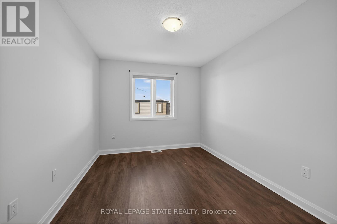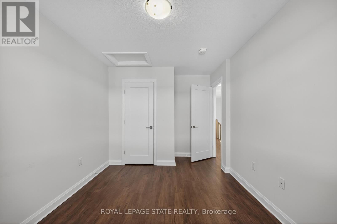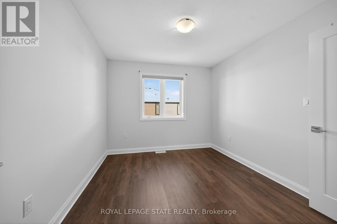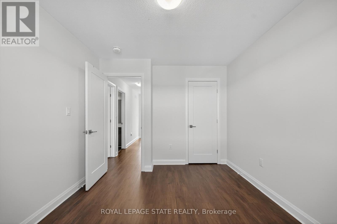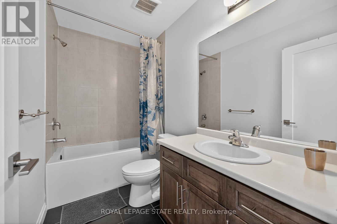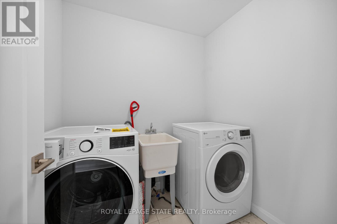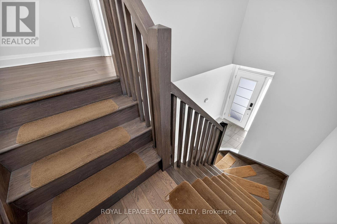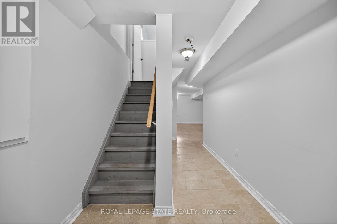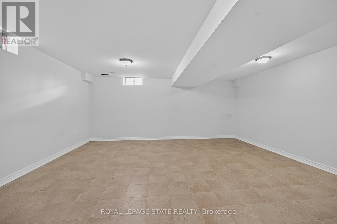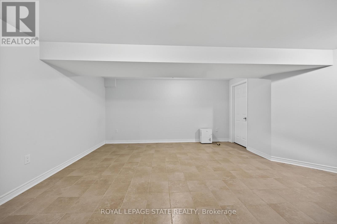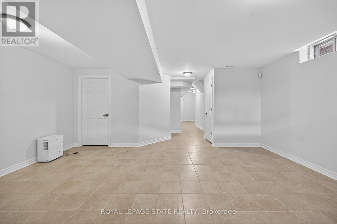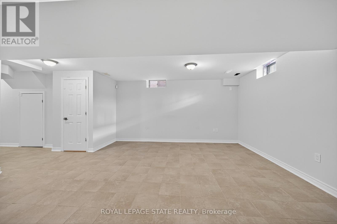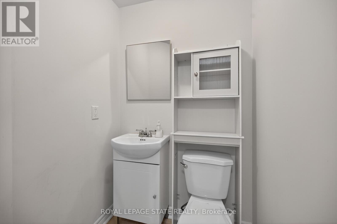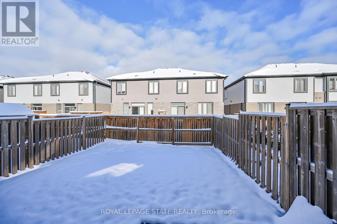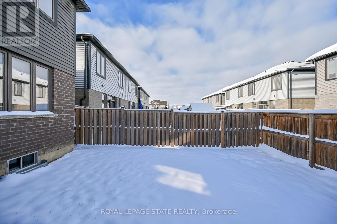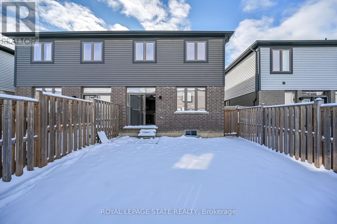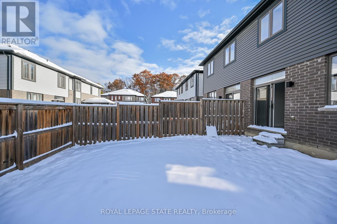9 Rouley Lane Hamilton, Ontario L9G 0G5
$2,900 Monthly
2 Storey Townhome Losani built executive rental home with 300 square feet of Finished Basement living space. Steps to parks, schools, transit, shops and more. Laundry closet bedroom level. 3 bedrooms. Primary bedroom features walk-in closet with Ensuite. Inside entry to single car garage. Driveway has 1 private parking spot. Visitor parking conveniently located close to the unit. Credit report 600+,employment letter, proof of income 2 pay stubs , rental application and references required. Equifax or Transunion credit score and report all others will not be accepted. ALL Utilities, PLUS HOT water tank and HRV RENTAL unit. Pets have to be small and hypoallergenic. RSA. (id:50886)
Property Details
| MLS® Number | X12540536 |
| Property Type | Single Family |
| Community Name | Meadowlands |
| Equipment Type | Hrv, Water Heater |
| Features | In Suite Laundry |
| Parking Space Total | 2 |
| Rental Equipment Type | Hrv, Water Heater |
Building
| Bathroom Total | 3 |
| Bedrooms Above Ground | 3 |
| Bedrooms Total | 3 |
| Age | 6 To 15 Years |
| Appliances | Garage Door Opener Remote(s), Dishwasher, Dryer, Microwave, Range, Stove, Washer, Refrigerator |
| Basement Development | Finished |
| Basement Type | Full (finished) |
| Construction Style Attachment | Semi-detached |
| Cooling Type | Central Air Conditioning |
| Exterior Finish | Aluminum Siding, Brick |
| Foundation Type | Concrete |
| Half Bath Total | 1 |
| Heating Fuel | Natural Gas |
| Heating Type | Forced Air |
| Stories Total | 2 |
| Size Interior | 1,100 - 1,500 Ft2 |
| Type | House |
| Utility Water | Municipal Water |
Parking
| Attached Garage | |
| Garage | |
| Inside Entry |
Land
| Acreage | No |
| Sewer | Sanitary Sewer |
| Size Depth | 92 Ft ,2 In |
| Size Frontage | 24 Ft ,3 In |
| Size Irregular | 24.3 X 92.2 Ft |
| Size Total Text | 24.3 X 92.2 Ft |
Rooms
| Level | Type | Length | Width | Dimensions |
|---|---|---|---|---|
| Second Level | Primary Bedroom | 3.96 m | 4.57 m | 3.96 m x 4.57 m |
| Second Level | Bathroom | 1.78 m | 1.6 m | 1.78 m x 1.6 m |
| Second Level | Bedroom 2 | 2.82 m | 3.66 m | 2.82 m x 3.66 m |
| Second Level | Bathroom | 1.93 m | 1.45 m | 1.93 m x 1.45 m |
| Second Level | Bedroom 3 | 2.95 m | 3.66 m | 2.95 m x 3.66 m |
| Second Level | Laundry Room | 1.83 m | 2.07 m | 1.83 m x 2.07 m |
| Basement | Bathroom | 1.19 m | 1.32 m | 1.19 m x 1.32 m |
| Basement | Recreational, Games Room | 4.57 m | 5.49 m | 4.57 m x 5.49 m |
| Main Level | Living Room | 3.2 m | 6.4 m | 3.2 m x 6.4 m |
| Main Level | Dining Room | 2.51 m | 3.45 m | 2.51 m x 3.45 m |
| Main Level | Kitchen | 2.51 m | 3.51 m | 2.51 m x 3.51 m |
https://www.realtor.ca/real-estate/29098923/9-rouley-lane-hamilton-meadowlands-meadowlands
Contact Us
Contact us for more information
Giacomo Luppino
Broker
987 Rymal Rd Unit 100
Hamilton, Ontario L8W 3M2
(905) 574-4600
(905) 574-4345
www.royallepagestate.ca/

