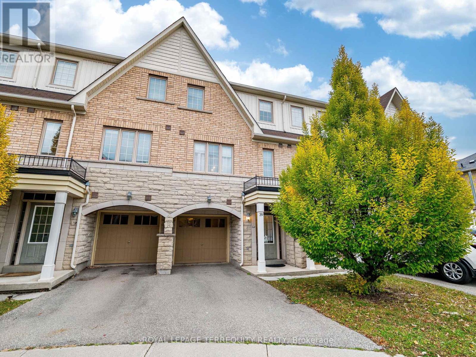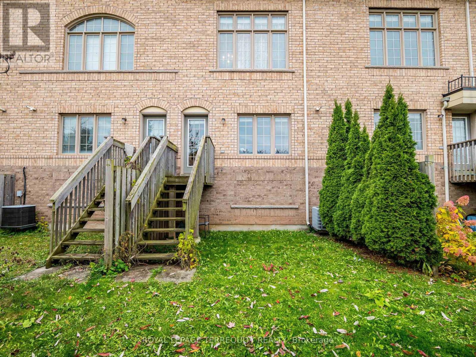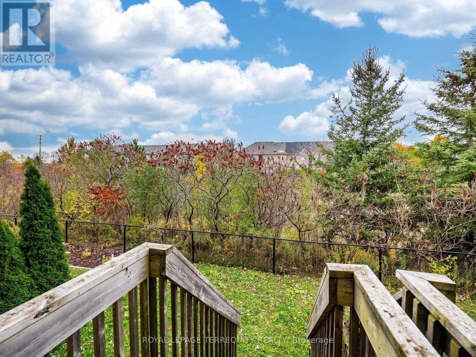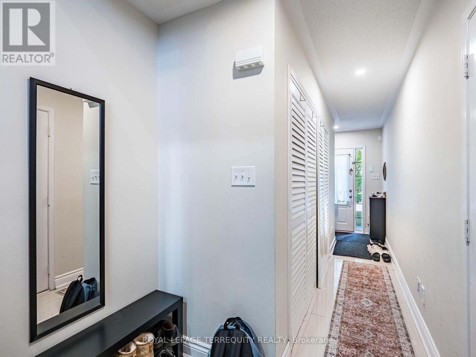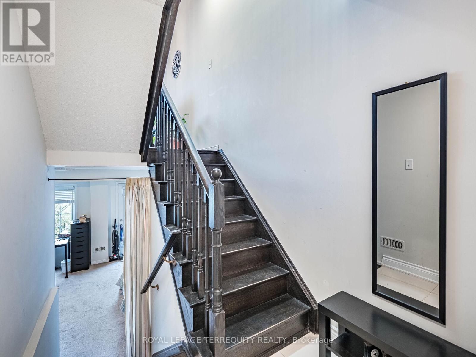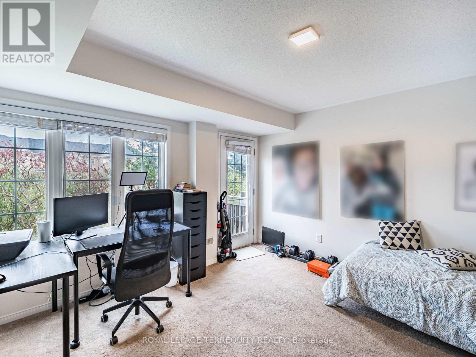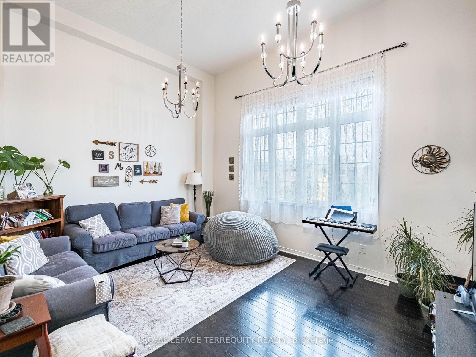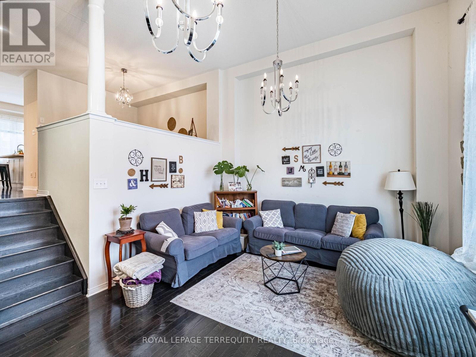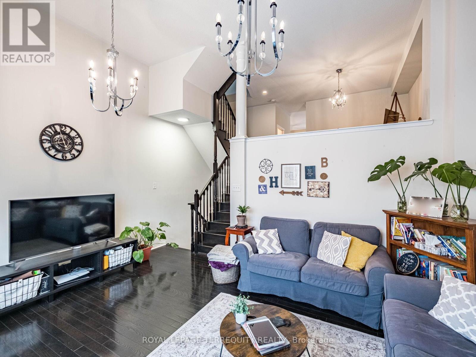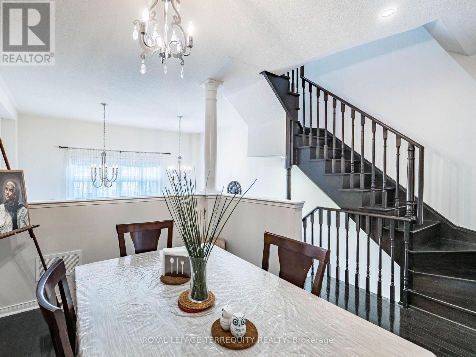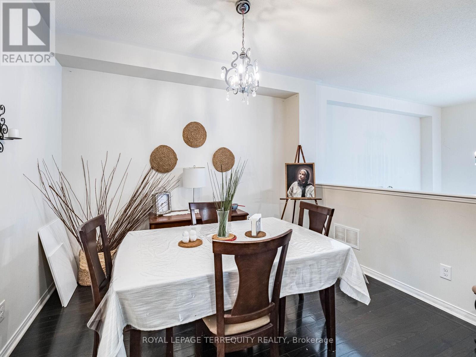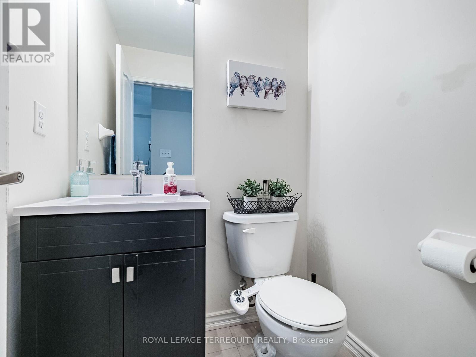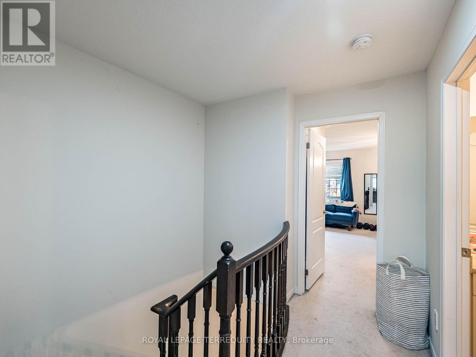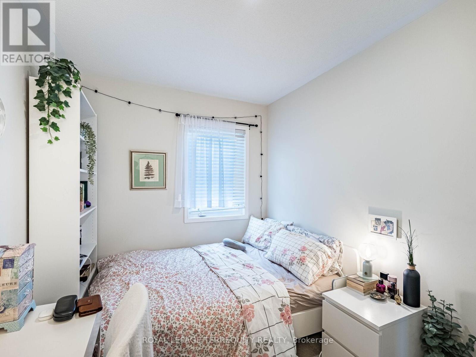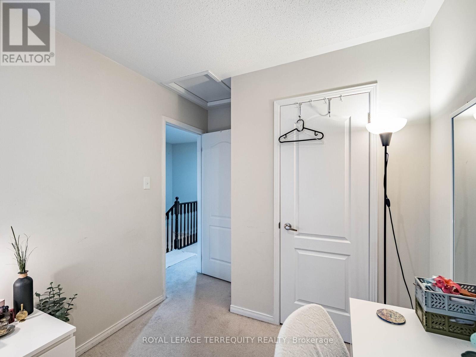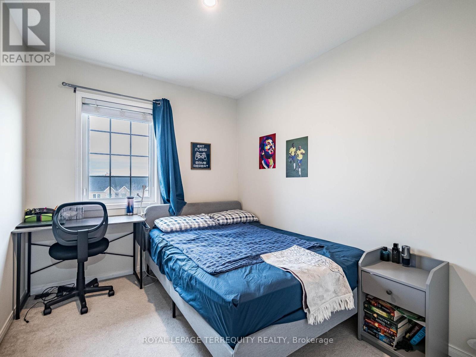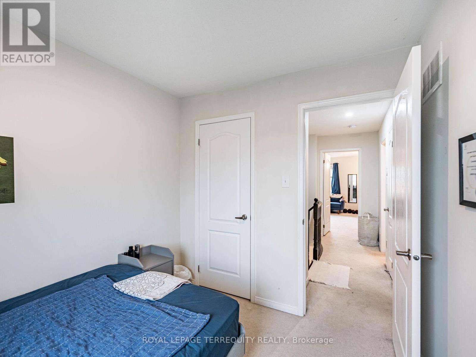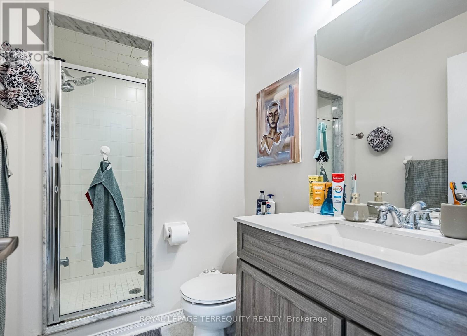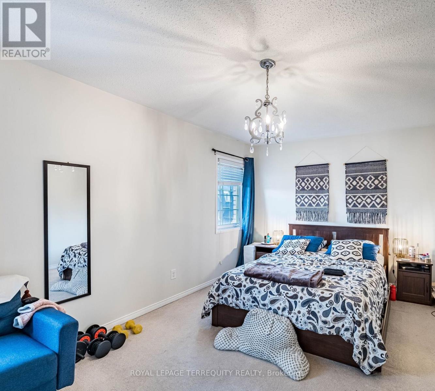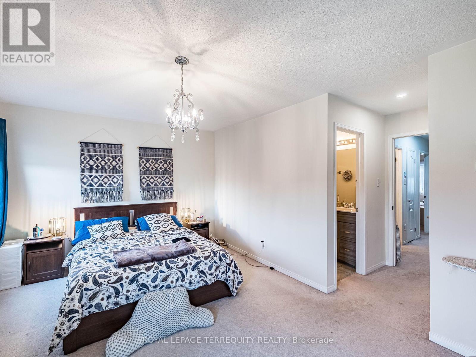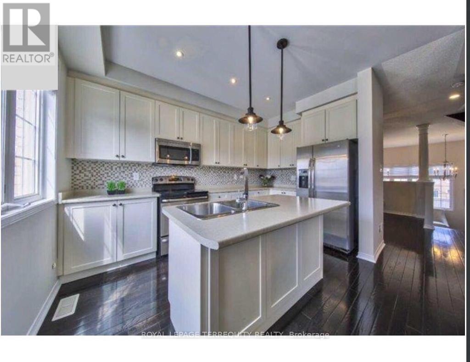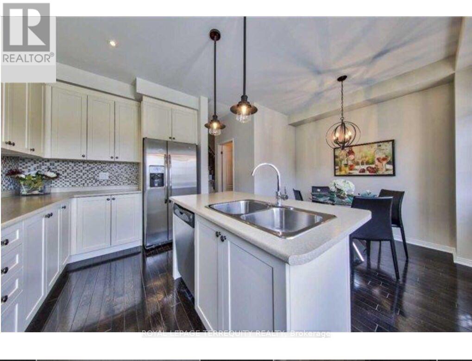39 - 2171 Fiddlers Way Oakville, Ontario L6M 0R9
$1,195,000Maintenance, Parcel of Tied Land
$110 Monthly
Maintenance, Parcel of Tied Land
$110 MonthlyFollow your dream home to this beautifully upgraded three-storey townhome, perfectly tucked away in Oakville's sought-after Westmount community. Backing onto peaceful green space, this residence combines modern comfort with a serene natural backdrop - a wonderful place to come home to. Nestled in a welcoming, family-oriented neighbourhood, this home offers easy walkability to top-rated schools, shops, parks, and the Oakville Hospital - everything you need just steps from your door. Inside, you'll discover 3 spacious bedrooms and 2.5 bathrooms within a thoughtfully designed living space. From the rich hardwood floors to the large windows that bring warmth and elegance throughout. The heart of the home is the eat in kitchen full of natural light- featuring a centre island, glass tile backsplash, and stainless steel appliances. Downstairs, the lower-level family room opens directly to a private deck and backyard, making it the ultimate space for entertaining or relaxing. Enjoy evenings outdoors, simply unwind with the peaceful green view behind you. If you're ready for a lifestyle upgrade, this home is a true gem - move-in ready, full of character, and designed for comfortable, connected living. Don't miss your chance to experience this special property. Enjoy your tour! (id:50886)
Property Details
| MLS® Number | W12540556 |
| Property Type | Single Family |
| Community Name | 1019 - WM Westmount |
| Amenities Near By | Hospital, Public Transit |
| Community Features | School Bus |
| Equipment Type | Water Heater |
| Features | Irregular Lot Size, Sloping, Ravine |
| Parking Space Total | 2 |
| Rental Equipment Type | Water Heater |
Building
| Bathroom Total | 3 |
| Bedrooms Above Ground | 3 |
| Bedrooms Total | 3 |
| Age | 6 To 15 Years |
| Amenities | Separate Heating Controls, Separate Electricity Meters |
| Appliances | Garage Door Opener Remote(s), Water Heater, Dishwasher, Dryer, Microwave, Range, Washer, Window Coverings, Refrigerator |
| Basement Development | Finished |
| Basement Features | Walk Out |
| Basement Type | N/a (finished) |
| Construction Style Attachment | Attached |
| Cooling Type | Central Air Conditioning |
| Exterior Finish | Brick |
| Flooring Type | Carpeted, Hardwood, Ceramic |
| Foundation Type | Poured Concrete |
| Half Bath Total | 1 |
| Heating Fuel | Natural Gas |
| Heating Type | Forced Air |
| Stories Total | 3 |
| Size Interior | 1,500 - 2,000 Ft2 |
| Type | Row / Townhouse |
| Utility Water | Municipal Water |
Parking
| Attached Garage | |
| Garage |
Land
| Acreage | No |
| Land Amenities | Hospital, Public Transit |
| Sewer | Sanitary Sewer |
| Size Depth | 81 Ft ,9 In |
| Size Frontage | 17 Ft ,6 In |
| Size Irregular | 17.5 X 81.8 Ft |
| Size Total Text | 17.5 X 81.8 Ft |
Rooms
| Level | Type | Length | Width | Dimensions |
|---|---|---|---|---|
| Second Level | Dining Room | 4.24 m | 3.98 m | 4.24 m x 3.98 m |
| Second Level | Kitchen | 5.03 m | 4.09 m | 5.03 m x 4.09 m |
| Third Level | Primary Bedroom | 5.03 m | 3.46 m | 5.03 m x 3.46 m |
| Third Level | Bedroom 2 | 2.5 m | 3.02 m | 2.5 m x 3.02 m |
| Third Level | Bedroom 3 | 2.45 m | 4.05 m | 2.45 m x 4.05 m |
| Lower Level | Recreational, Games Room | 5.03 m | 4.22 m | 5.03 m x 4.22 m |
| In Between | Living Room | 5.03 m | 4.14 m | 5.03 m x 4.14 m |
Contact Us
Contact us for more information
Ali Ahmed
Salesperson
(289) 888-3121
www.aliahmed.ca/
2345 Argentia Road Unit 201b
Mississauga, Ontario L5N 8K4
(905) 812-9000
(905) 812-9609

