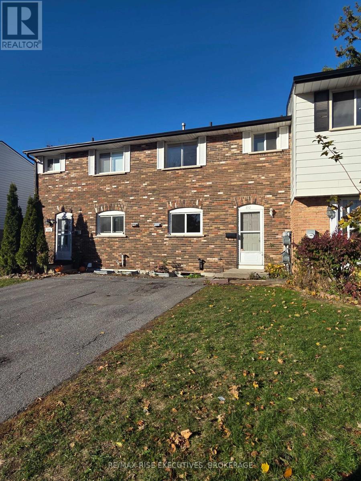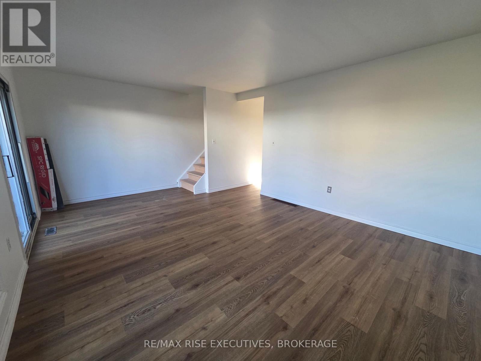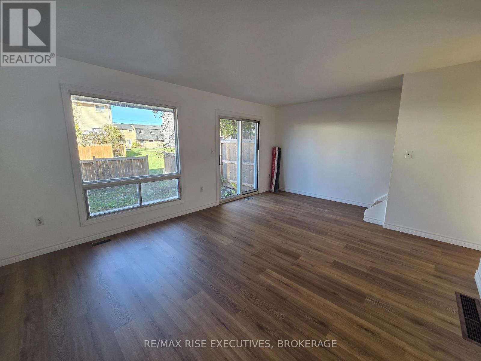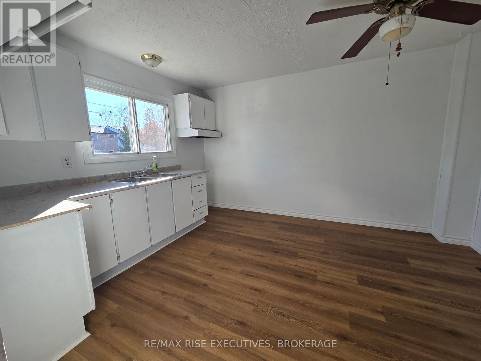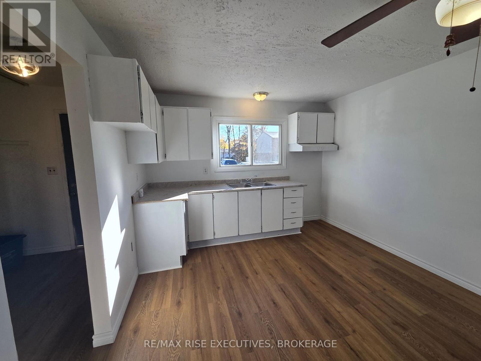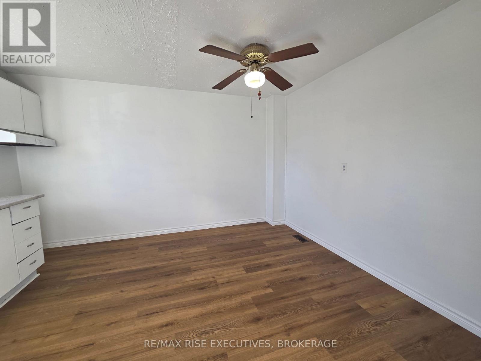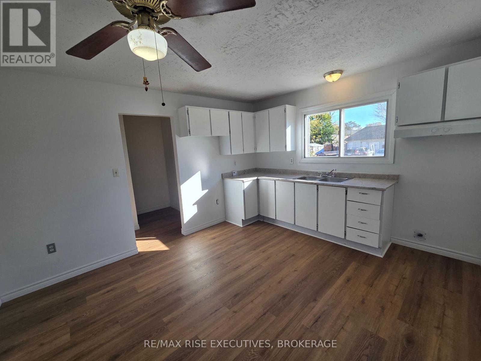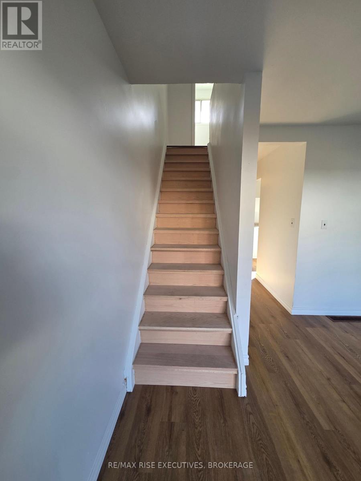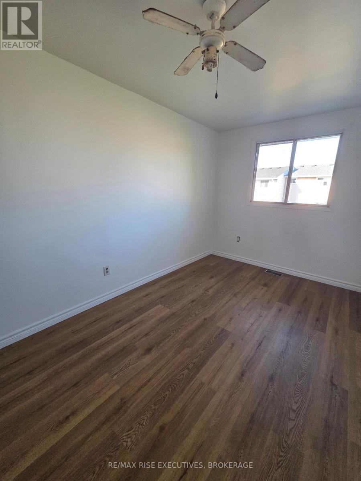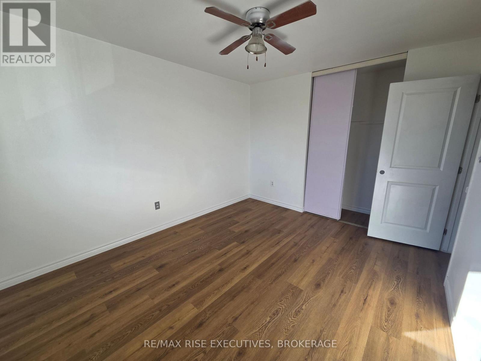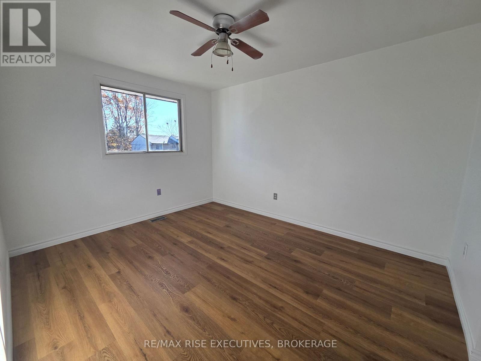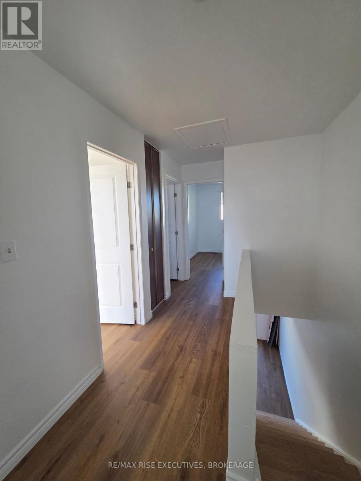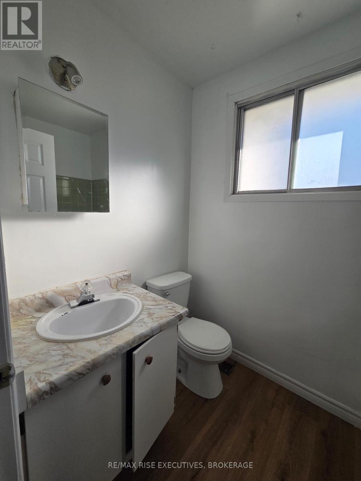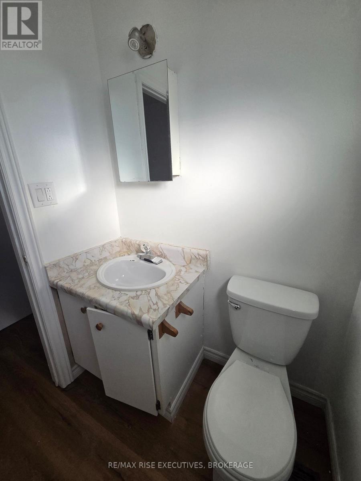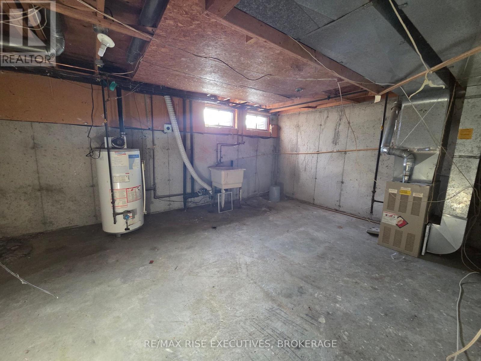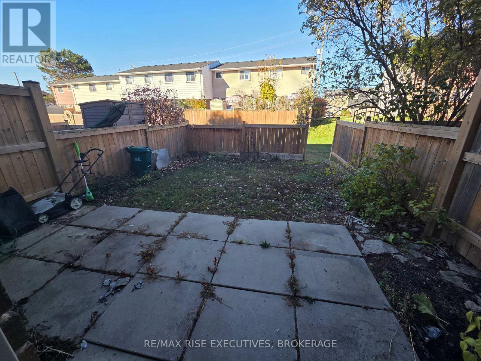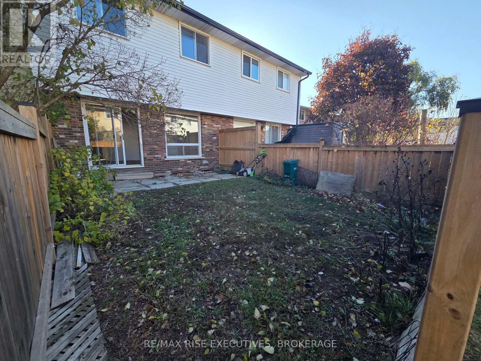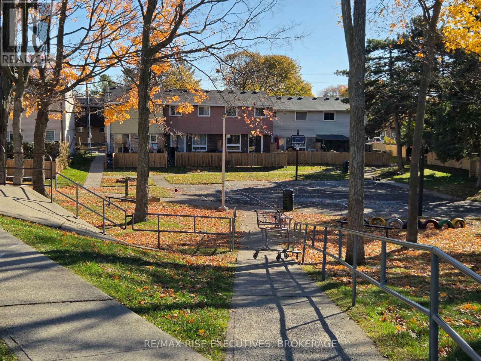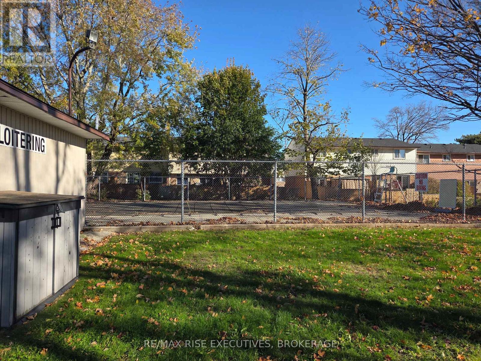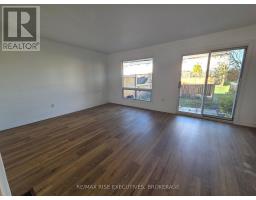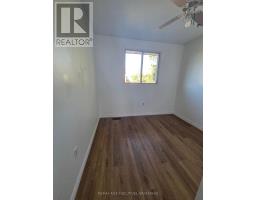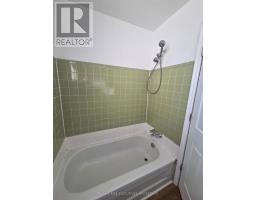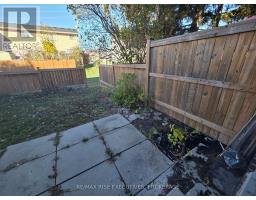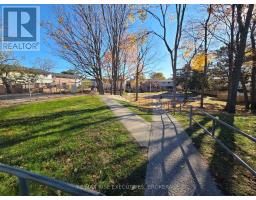173 - 777 Ashwood Drive Kingston, Ontario K7M 6X7
$324,900Maintenance, Common Area Maintenance, Insurance, Parking
$350 Monthly
Maintenance, Common Area Maintenance, Insurance, Parking
$350 MonthlyLucky number 777! This fantastic opportunity to get into home ownership comes in the form of a spacious 3 bedroom, 1 bath condo townhouse. Ideal for first-time buyers, young families, or investors. Conveniently located right across the park featuring a basketball court and an inground pool. Inside the large room provide the space to accomodate the entire family comple with large windows providing lots of natural light, new flooring on top 2 floors, 3 good size bedrooms and 4 pc bath located upstairs. The basement is unfinished but could provide additional living space to an already well sized townhouse. Conveniently located near all amenities including METRO, bus stops, banks, multiple public schools, and 5 min drive to Cataraqui Mall. The unit is priced well and may benefit from minor finishing touches to really showcase its true potential. Low condo fees, parking right out front, new roof shingles, lovely backyard (partially fenced), lots of space for a great price! Quick closing is available. (id:50886)
Property Details
| MLS® Number | X12540704 |
| Property Type | Single Family |
| Community Name | 37 - South of Taylor-Kidd Blvd |
| Amenities Near By | Park, Public Transit, Schools |
| Community Features | Pets Allowed With Restrictions, School Bus |
| Features | Level Lot, Flat Site, Carpet Free |
| Parking Space Total | 1 |
| Pool Type | Outdoor Pool |
| Structure | Playground, Patio(s) |
Building
| Bathroom Total | 1 |
| Bedrooms Above Ground | 3 |
| Bedrooms Total | 3 |
| Age | 31 To 50 Years |
| Amenities | Visitor Parking |
| Appliances | Water Meter |
| Basement Development | Unfinished |
| Basement Type | N/a (unfinished) |
| Cooling Type | None |
| Exterior Finish | Aluminum Siding, Brick |
| Fire Protection | Smoke Detectors |
| Foundation Type | Block |
| Heating Fuel | Natural Gas |
| Heating Type | Forced Air |
| Stories Total | 2 |
| Size Interior | 1,000 - 1,199 Ft2 |
| Type | Row / Townhouse |
Parking
| No Garage |
Land
| Acreage | No |
| Land Amenities | Park, Public Transit, Schools |
Rooms
| Level | Type | Length | Width | Dimensions |
|---|---|---|---|---|
| Second Level | Primary Bedroom | 3.25 m | 4.1 m | 3.25 m x 4.1 m |
| Second Level | Bedroom 2 | 2.9 m | 3 m | 2.9 m x 3 m |
| Second Level | Bedroom 3 | 3.25 m | 3.8 m | 3.25 m x 3.8 m |
| Second Level | Bathroom | 2.2 m | 1.5 m | 2.2 m x 1.5 m |
| Basement | Utility Room | 5 m | 4 m | 5 m x 4 m |
| Basement | Other | 3.1 m | 2.7 m | 3.1 m x 2.7 m |
| Main Level | Living Room | 5.7 m | 4 m | 5.7 m x 4 m |
| Main Level | Kitchen | 3.5 m | 4.1 m | 3.5 m x 4.1 m |
| Main Level | Foyer | 1.2 m | 2.2 m | 1.2 m x 2.2 m |
Contact Us
Contact us for more information
Louis Tavakoli
Broker
www.reri.ca/
110-623 Fortune Cres
Kingston, Ontario K7P 0L5
(613) 546-4208
www.remaxrise.com/

