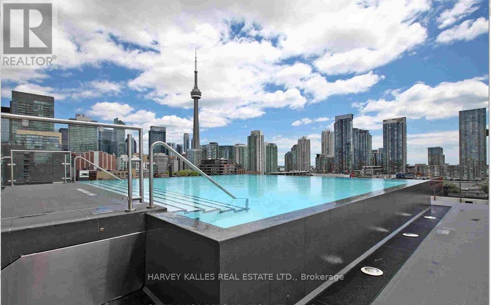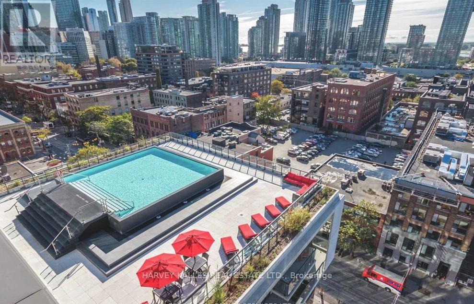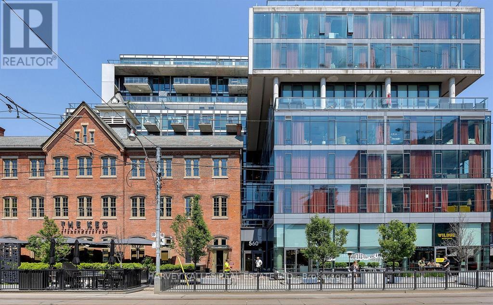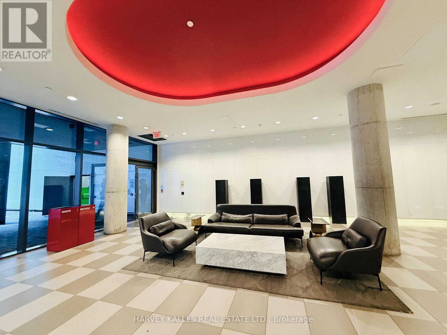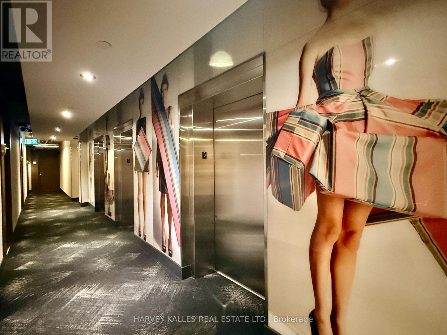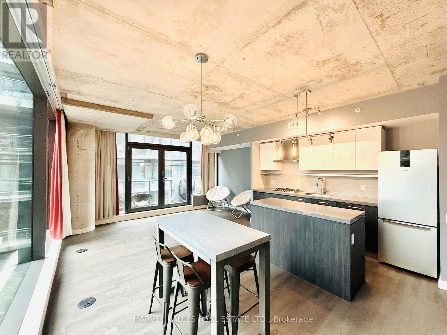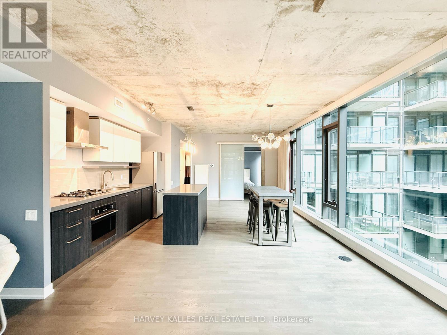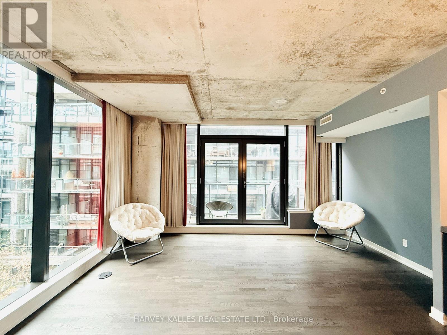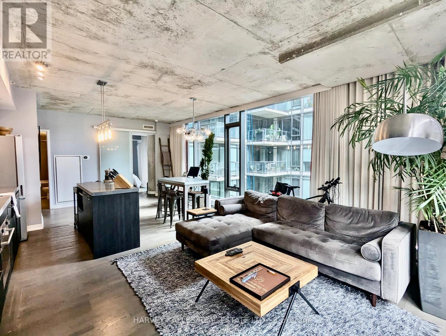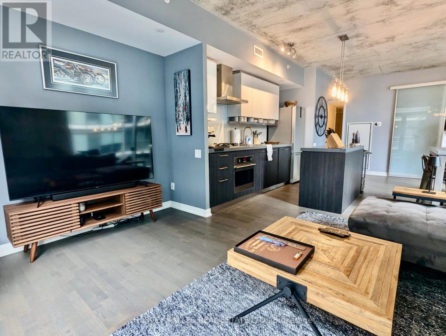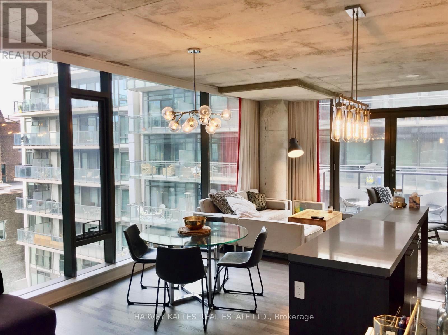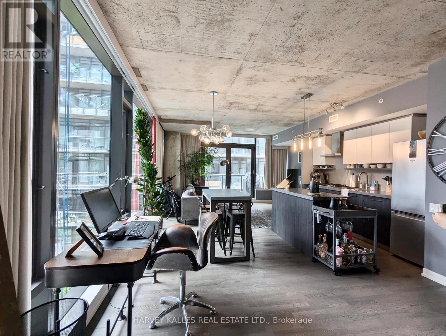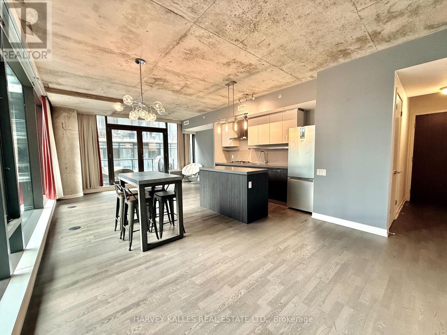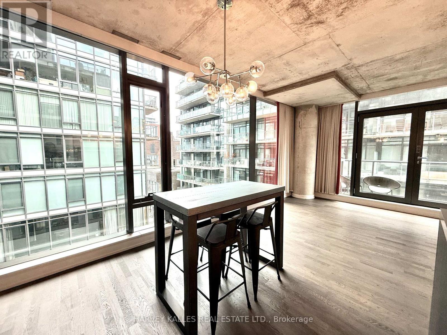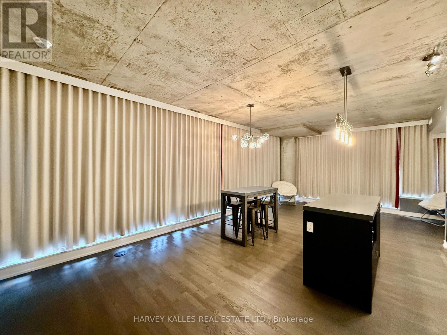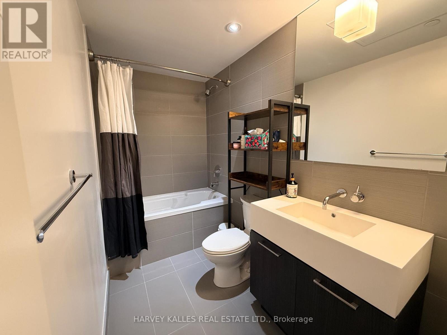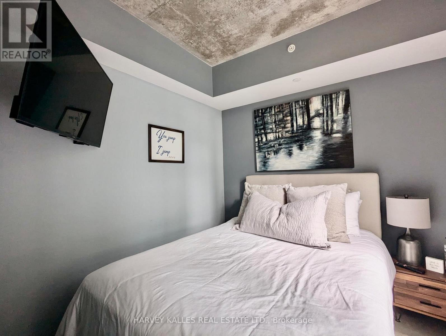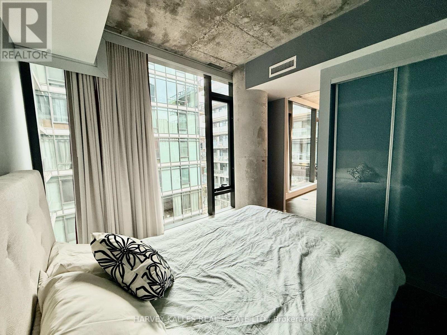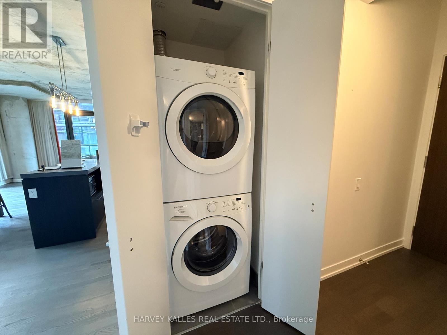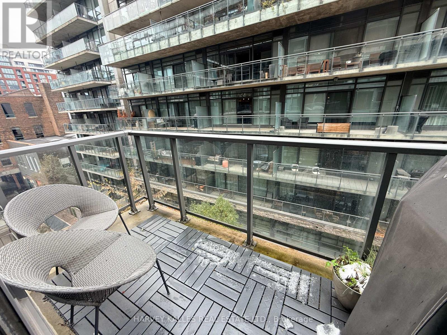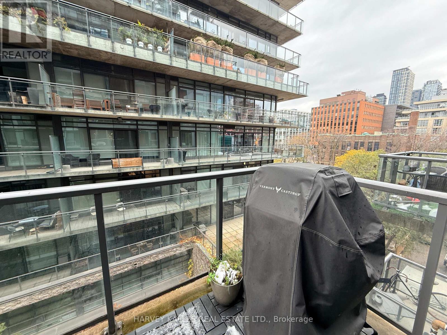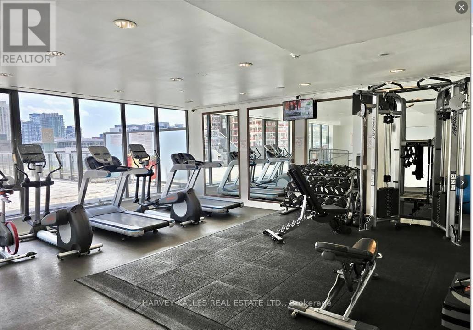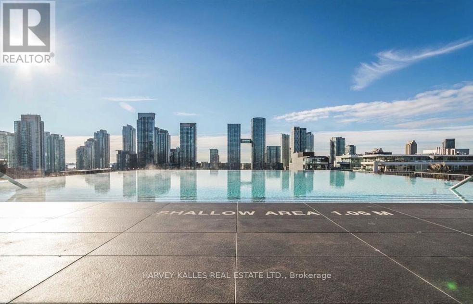503 - 560 King Street W Toronto, Ontario M5V 1M3
$2,750 Monthly
Live in Style at Fashion House - King West's Most Iconic Address! Experience elevated loft living in this spacious, ultra-chic corner suite, perfectly situated in the heartbeat of King Street West's Entertainment District. Offering over 800 sq. ft. of beautifully designed living space, this 1 + Den residence boasts a rare functional layout that feels both expansive and refined. The versatile den easily transforms into a guest bedroom, home office, or luxe walk-in closet - perfect for modern city living. Sophisticated finishes and true loft character define this home - from exposed concrete ceilings and engineered walnut hardwood floors, to floor-to-ceiling windows fitted with custom blackout treatments. The chef-inspired kitchen features a gas cooktop, centre island, and seamless flow into the bright living area, opening onto a private balcony with gas BBQ hookup - ideal for entertaining or relaxing. Enjoy serene courtyard views, offering a rare sense of calm and privacy in the middle of the city. Building amenities rival a five-star resort: an iconic rooftop infinity pool with cabanas and panoramic city skyline views, a fully equipped fitness centre, party room, and 24-hour concierge. Steps to the city's most celebrated restaurants, cafés, and boutiques - this is luxury downtown living at its finest. Partially furnished option available. Attentive landlord. Move-in ready and designed to impress. (id:50886)
Property Details
| MLS® Number | C12540316 |
| Property Type | Single Family |
| Community Name | Waterfront Communities C1 |
| Community Features | Pets Allowed With Restrictions |
| Features | Balcony |
Building
| Bathroom Total | 1 |
| Bedrooms Above Ground | 1 |
| Bedrooms Below Ground | 1 |
| Bedrooms Total | 2 |
| Amenities | Storage - Locker |
| Appliances | Furniture |
| Basement Type | None |
| Cooling Type | Central Air Conditioning |
| Exterior Finish | Steel |
| Flooring Type | Hardwood |
| Heating Fuel | Natural Gas |
| Heating Type | Forced Air |
| Size Interior | 800 - 899 Ft2 |
| Type | Apartment |
Parking
| Underground | |
| Garage |
Land
| Acreage | No |
Rooms
| Level | Type | Length | Width | Dimensions |
|---|---|---|---|---|
| Main Level | Bedroom | 3.38 m | 2.76 m | 3.38 m x 2.76 m |
| Main Level | Den | 2.47 m | 2.15 m | 2.47 m x 2.15 m |
| Main Level | Kitchen | 7.95 m | 5.17 m | 7.95 m x 5.17 m |
| Main Level | Dining Room | 7.95 m | 5.17 m | 7.95 m x 5.17 m |
| Main Level | Living Room | 7.95 m | 5.17 m | 7.95 m x 5.17 m |
Contact Us
Contact us for more information
Chialing Ku
Salesperson
kurealty.ca/
2145 Avenue Road
Toronto, Ontario M5M 4B2
(416) 441-2888
www.harveykalles.com/

