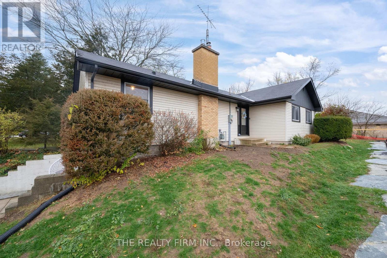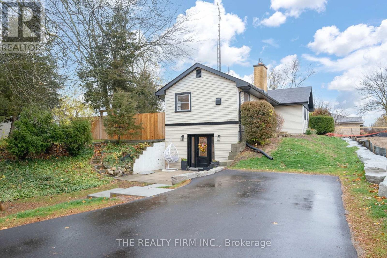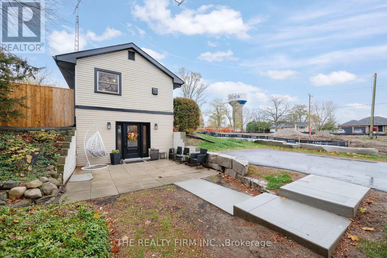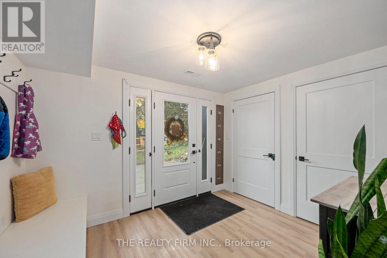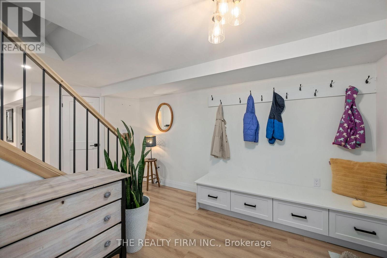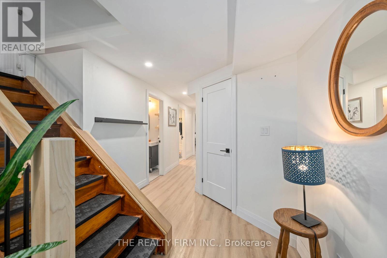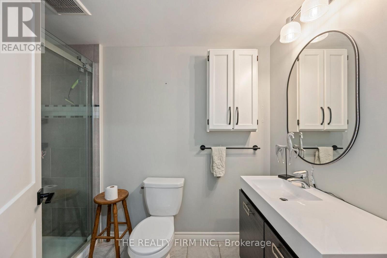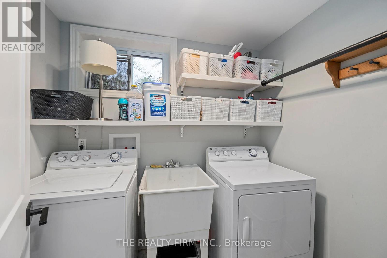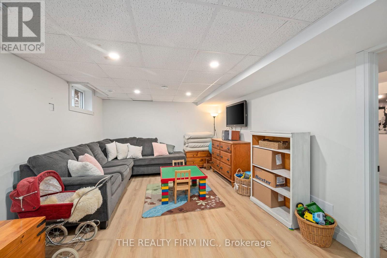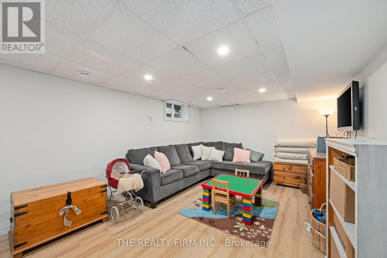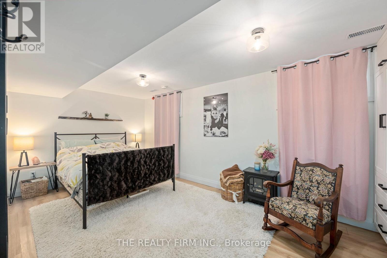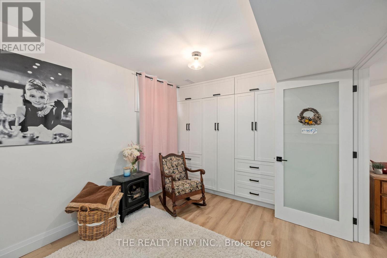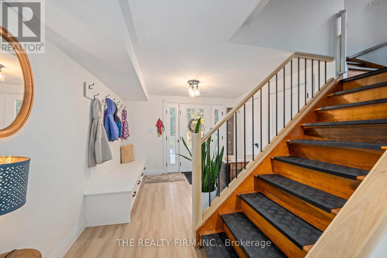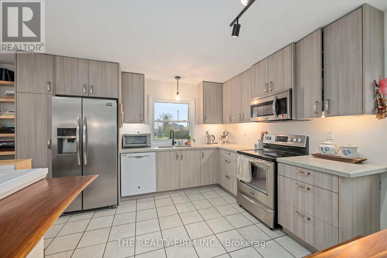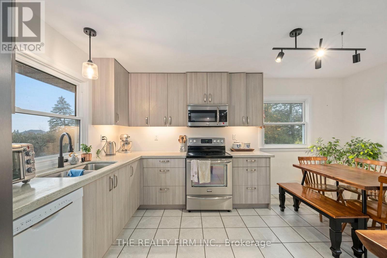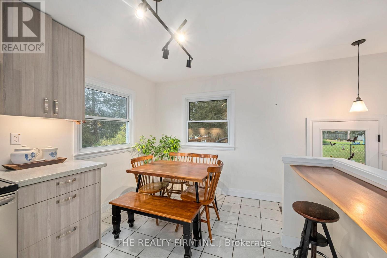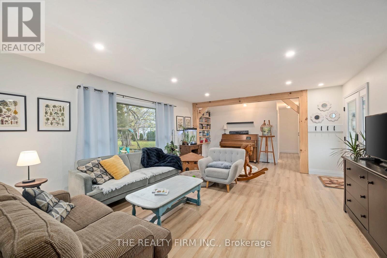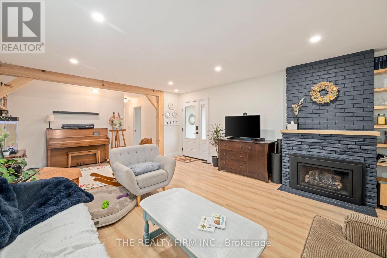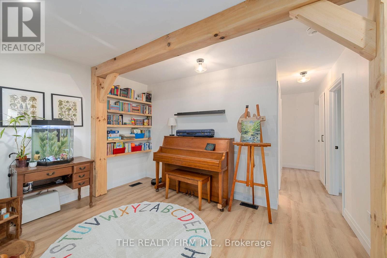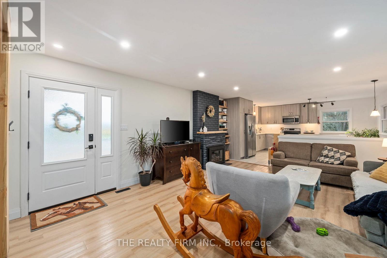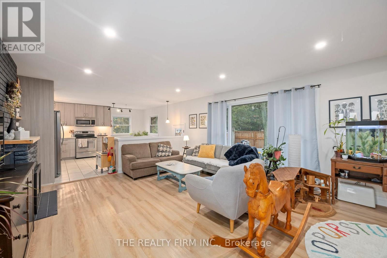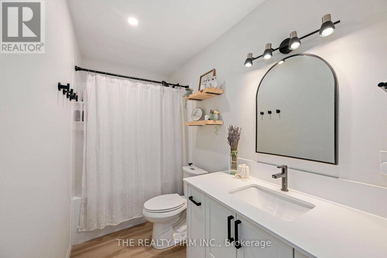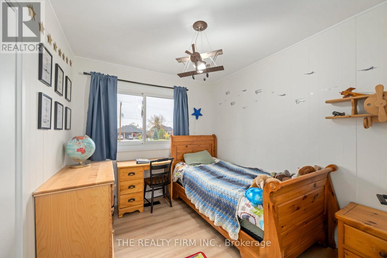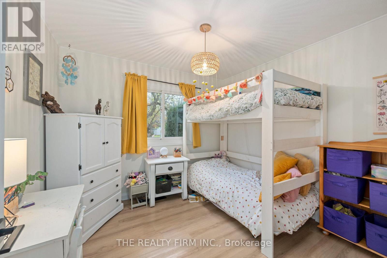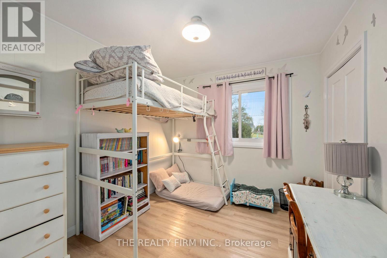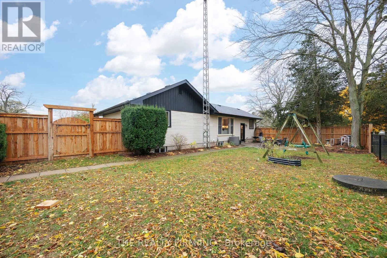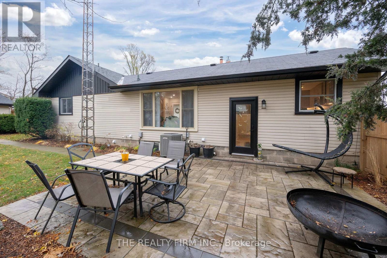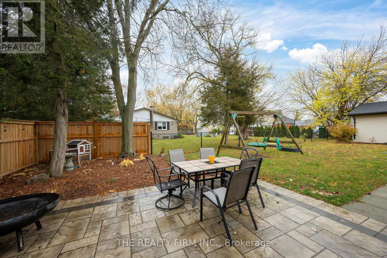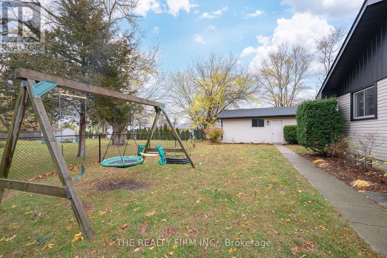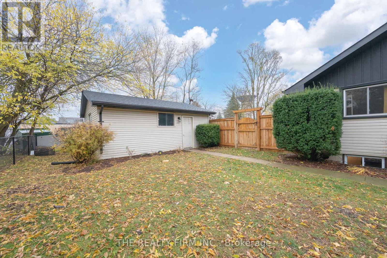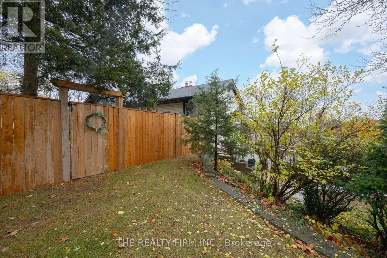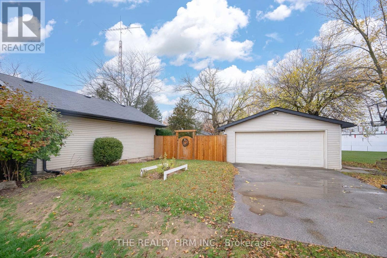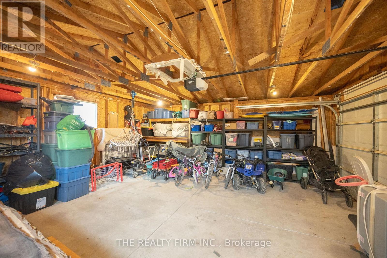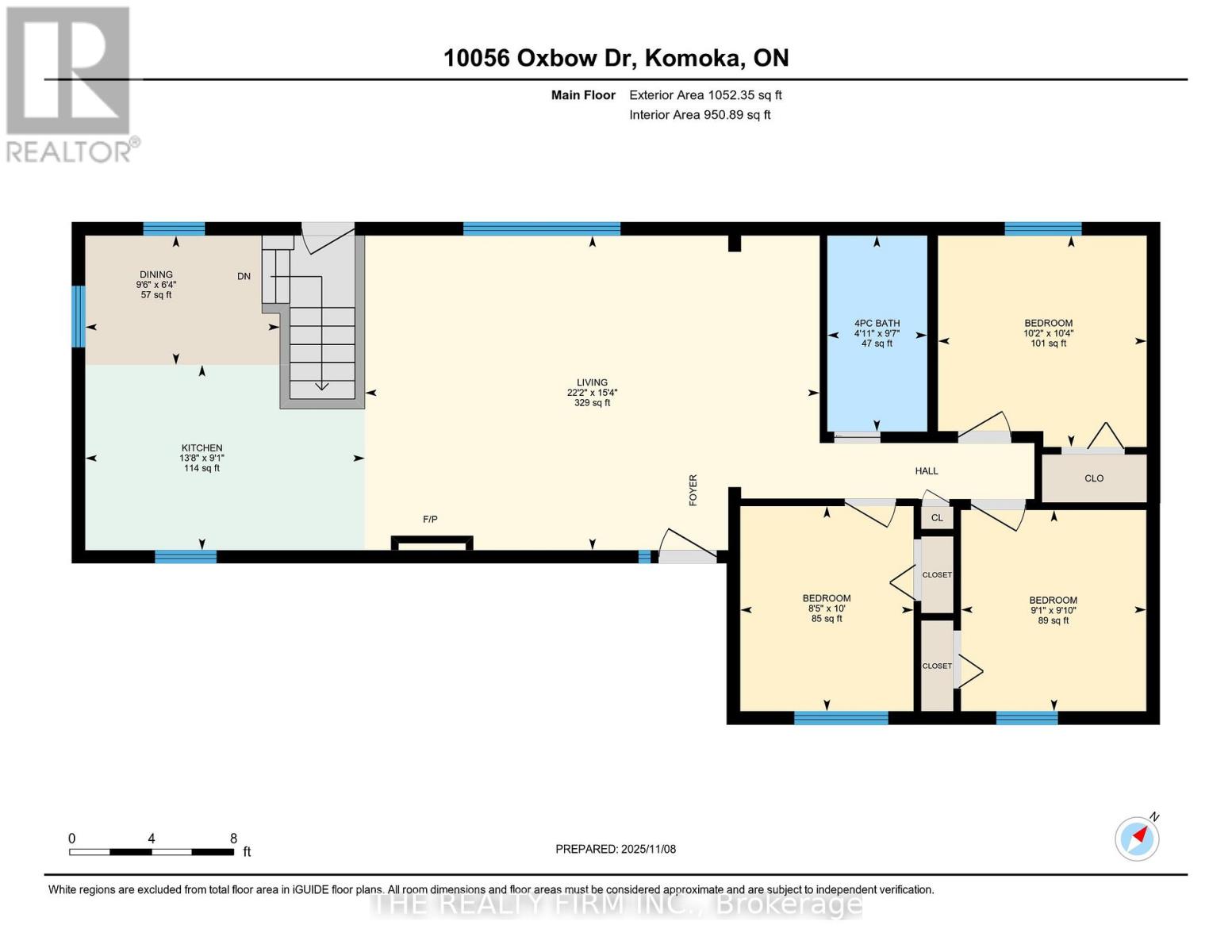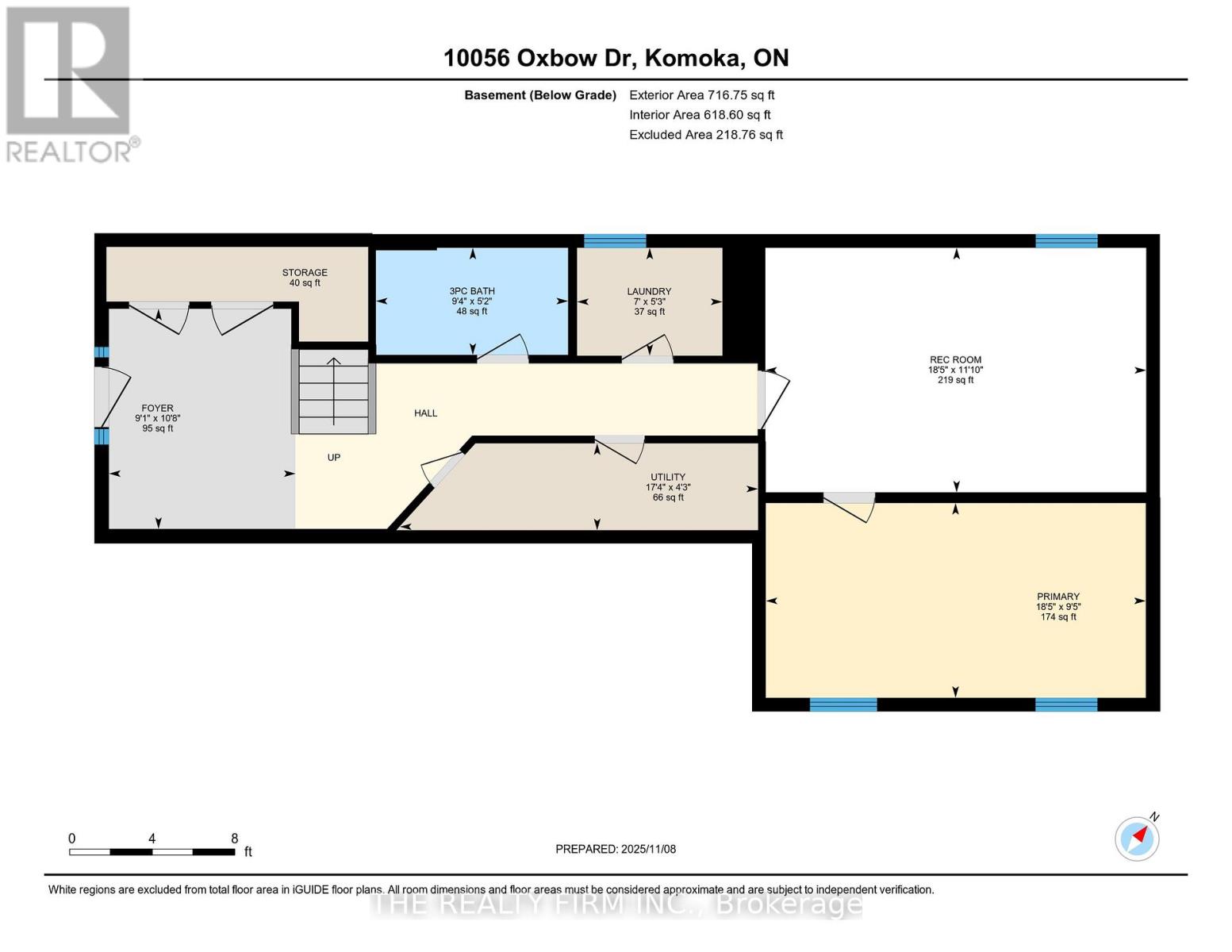179 Valleyview Drive Middlesex Centre, Ontario N0L 1R0
$649,000
Welcome to this beautifully updated one-floor ranch nestled in desirable Komoka, offering the perfect blend of comfort, style, and convenience. This move-in-ready home features new electrical service, newer windows, and a fully finished walk-out basement, providing ample living space for family and guests. The updated kitchen boasts modern cabinetry, quality appliances, and plenty of workspace-ideal for entertaining or everyday living. Relax in the cozy living room with a gas fireplace, or step outside to enjoy the professionally landscaped yard, large patio, and detached garage with ample parking for multiple vehicles. The walk-out basement adds versatility with room for recreation, a home office, or guest quarters. Set on a quiet street just minutes from parks, trails, and all Komoka amenities, this property combines small-town charm with modern upgrades-ready for you to call home. (id:50886)
Open House
This property has open houses!
2:00 pm
Ends at:4:00 pm
Property Details
| MLS® Number | X12540366 |
| Property Type | Single Family |
| Community Name | Komoka |
| Amenities Near By | Golf Nearby, Park, Schools |
| Community Features | Community Centre |
| Features | Hillside, Dry |
| Parking Space Total | 2 |
| Structure | Patio(s) |
| View Type | View |
Building
| Bathroom Total | 2 |
| Bedrooms Above Ground | 3 |
| Bedrooms Below Ground | 1 |
| Bedrooms Total | 4 |
| Age | 51 To 99 Years |
| Amenities | Fireplace(s) |
| Appliances | Water Heater, Water Meter, Dishwasher, Dryer, Microwave, Range, Stove, Washer, Refrigerator |
| Architectural Style | Bungalow |
| Basement Development | Finished |
| Basement Features | Walk Out |
| Basement Type | N/a (finished) |
| Construction Status | Insulation Upgraded |
| Construction Style Attachment | Detached |
| Cooling Type | Central Air Conditioning |
| Exterior Finish | Brick |
| Fire Protection | Smoke Detectors |
| Fireplace Present | Yes |
| Fireplace Total | 1 |
| Foundation Type | Poured Concrete |
| Heating Fuel | Natural Gas |
| Heating Type | Forced Air |
| Stories Total | 1 |
| Size Interior | 700 - 1,100 Ft2 |
| Type | House |
| Utility Water | Municipal Water |
Parking
| Detached Garage | |
| Garage |
Land
| Acreage | No |
| Fence Type | Fenced Yard |
| Land Amenities | Golf Nearby, Park, Schools |
| Landscape Features | Landscaped |
| Sewer | Sanitary Sewer |
| Size Depth | 140 Ft ,6 In |
| Size Frontage | 69 Ft ,3 In |
| Size Irregular | 69.3 X 140.5 Ft |
| Size Total Text | 69.3 X 140.5 Ft|under 1/2 Acre |
| Zoning Description | R1-7 |
Rooms
| Level | Type | Length | Width | Dimensions |
|---|---|---|---|---|
| Basement | Bathroom | 2.84 m | 1.58 m | 2.84 m x 1.58 m |
| Basement | Foyer | 2.76 m | 3.25 m | 2.76 m x 3.25 m |
| Basement | Utility Room | 5.29 m | 1.28 m | 5.29 m x 1.28 m |
| Basement | Primary Bedroom | 5.61 m | 2.88 m | 5.61 m x 2.88 m |
| Basement | Recreational, Games Room | 5.63 m | 3.61 m | 5.63 m x 3.61 m |
| Basement | Laundry Room | 2.15 m | 1.59 m | 2.15 m x 1.59 m |
| Main Level | Dining Room | 2.9 m | 1.92 m | 2.9 m x 1.92 m |
| Main Level | Living Room | 6.76 m | 4.68 m | 6.76 m x 4.68 m |
| Main Level | Bathroom | 1.49 m | 2.92 m | 1.49 m x 2.92 m |
| Main Level | Bedroom 2 | 3.11 m | 3.14 m | 3.11 m x 3.14 m |
| Main Level | Bedroom 3 | 2.58 m | 3.05 m | 2.58 m x 3.05 m |
| Main Level | Bedroom 4 | 2.76 m | 2.99 m | 2.76 m x 2.99 m |
Utilities
| Cable | Installed |
| Electricity | Installed |
| Sewer | Installed |
https://www.realtor.ca/real-estate/29098647/179-valleyview-drive-middlesex-centre-komoka-komoka
Contact Us
Contact us for more information
Mary Walsh
Salesperson
(519) 667-1800
Ben Davis
Salesperson
(519) 601-1160

