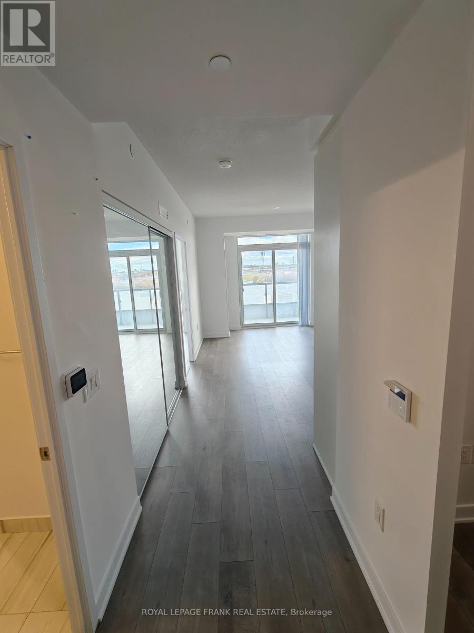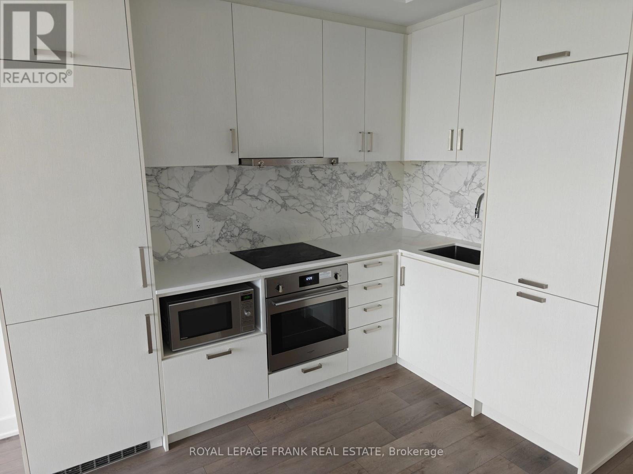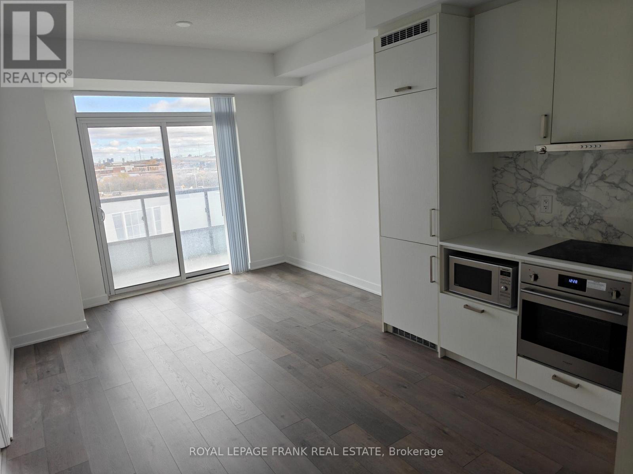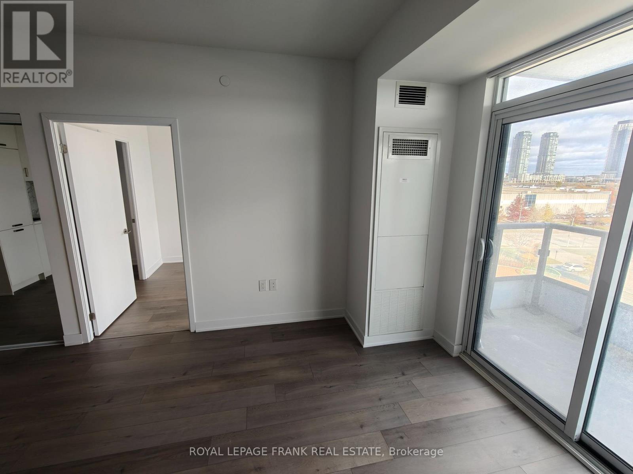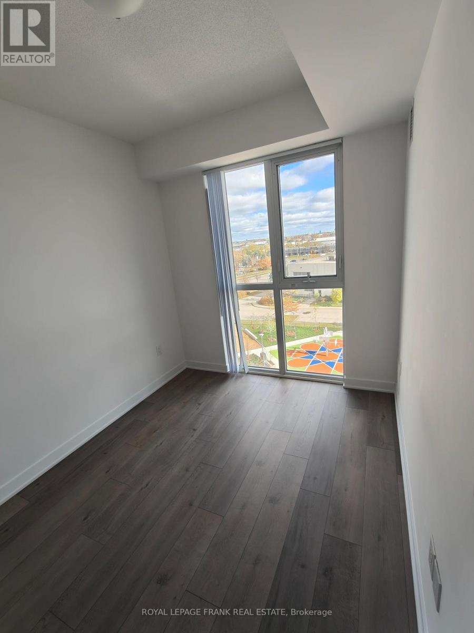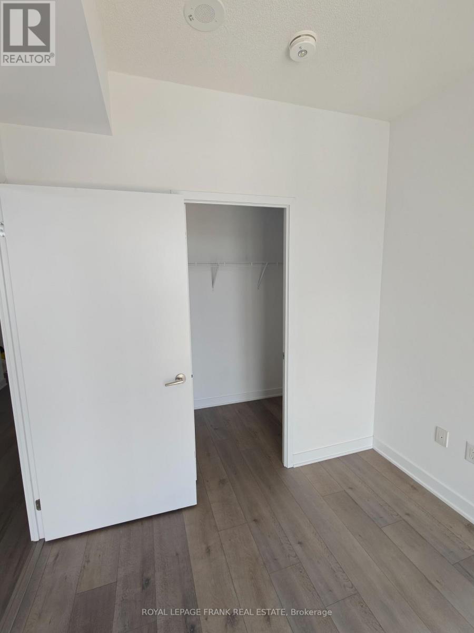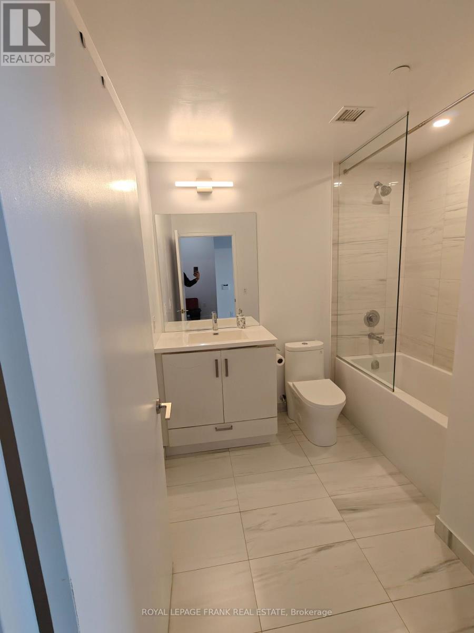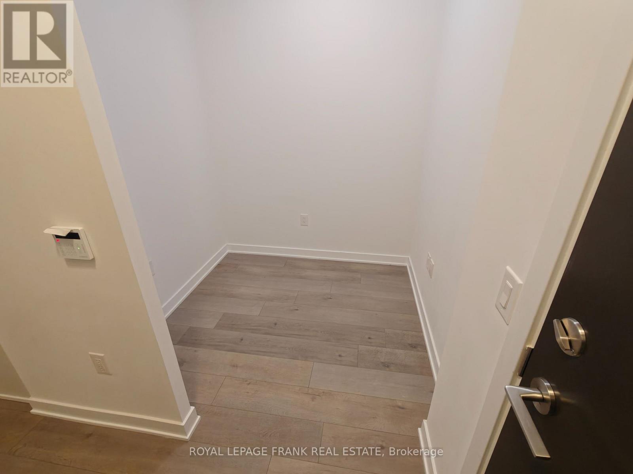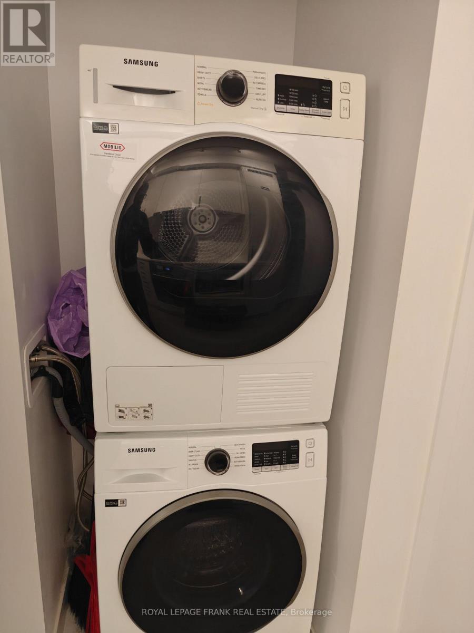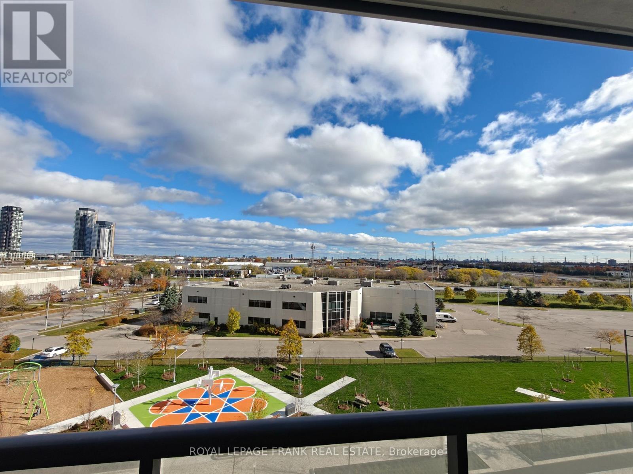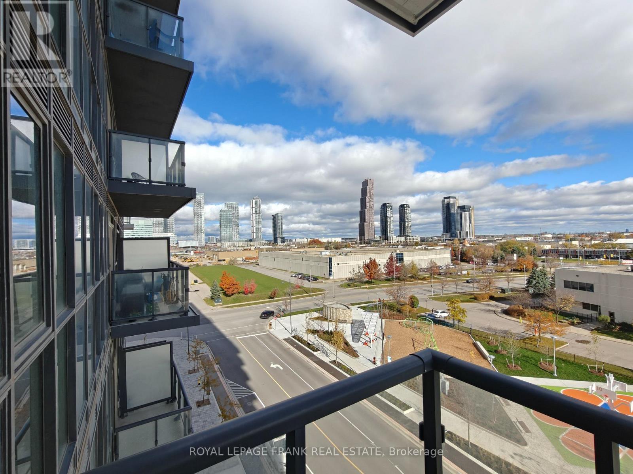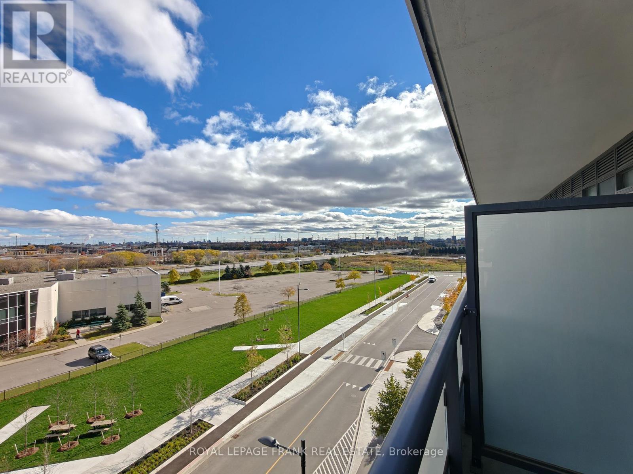612 - 60 Honeycrisp Crescent Vaughan, Ontario L4K 0N5
$2,150 Monthly
Condo Unit in Prime Vaughan Location! Welcome to this stunning 1-bedroom+Den, 1-bathroom filled with natural light and modern finishes. open-concept layout with large windows, sleek engineered hardwood floors, stainless steel appliances, and ensuite laundry. Step out onto your private balcony to take in the sunshine and views. lots of amenities available fitness centre, theatre room, party lounge with bar, and rooftop terrace with BBQs. Steps to the Vaughan Subway, with easy access to YRT, GO Transit, Hwy 400, York University, Vaughan Mills, and Canada's Wonderland. (id:50886)
Property Details
| MLS® Number | N12541582 |
| Property Type | Single Family |
| Community Name | Vaughan Corporate Centre |
| Community Features | Pets Allowed With Restrictions |
| Equipment Type | Water Heater |
| Parking Space Total | 1 |
| Rental Equipment Type | Water Heater |
Building
| Bathroom Total | 1 |
| Bedrooms Above Ground | 1 |
| Bedrooms Total | 1 |
| Age | 0 To 5 Years |
| Amenities | Security/concierge |
| Appliances | Range, Dishwasher, Dryer, Microwave, Stove, Washer, Refrigerator |
| Basement Type | None |
| Cooling Type | Central Air Conditioning |
| Flooring Type | Laminate |
| Heating Fuel | Natural Gas |
| Heating Type | Forced Air |
| Size Interior | 500 - 599 Ft2 |
| Type | Apartment |
Parking
| Underground | |
| Garage |
Land
| Acreage | No |
Rooms
| Level | Type | Length | Width | Dimensions |
|---|---|---|---|---|
| Main Level | Living Room | 14.11 m | 11.97 m | 14.11 m x 11.97 m |
| Main Level | Den | 5.83 m | 3 m | 5.83 m x 3 m |
| Main Level | Primary Bedroom | 8 m | 7.58 m | 8 m x 7.58 m |
Contact Us
Contact us for more information
Kashif Naseer
Salesperson
1405 Highway 2 Unit: 4
Courtice, Ontario L1E 2J6
(905) 720-2004
www.royallepagefrank.ca/

