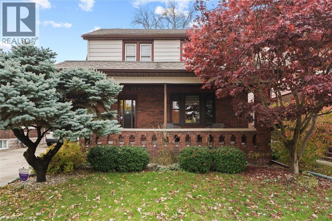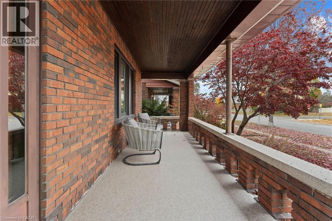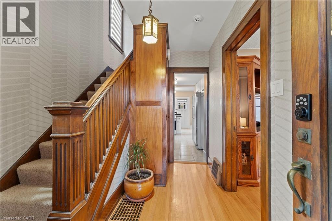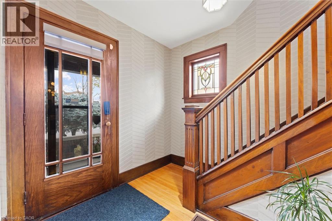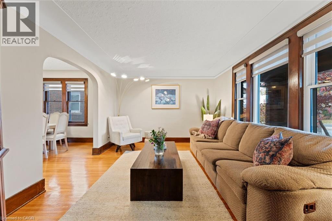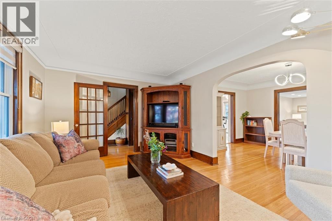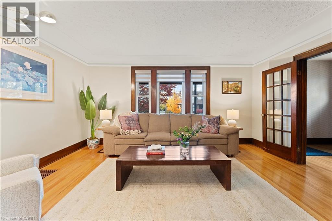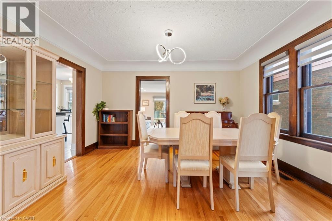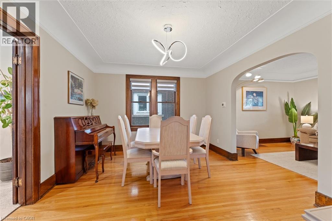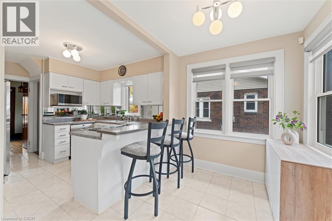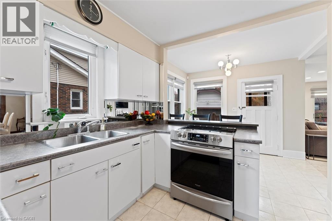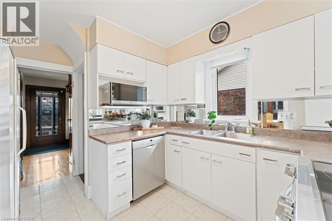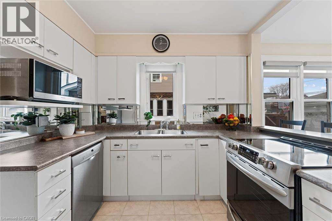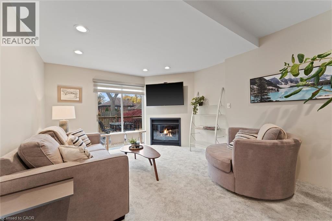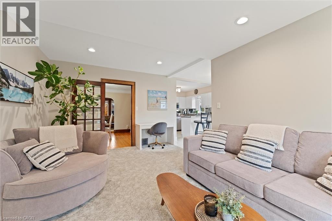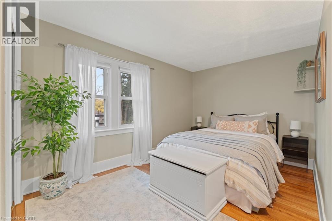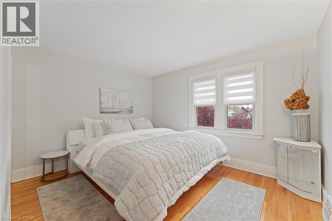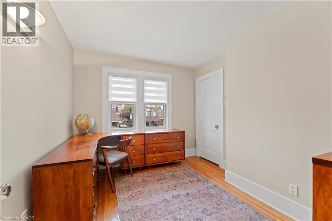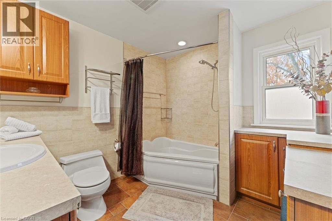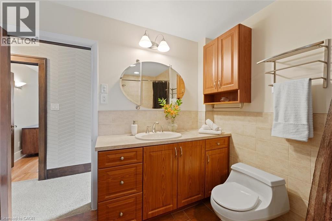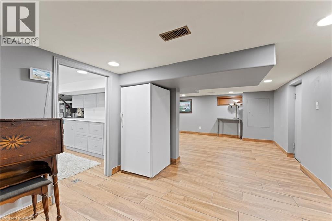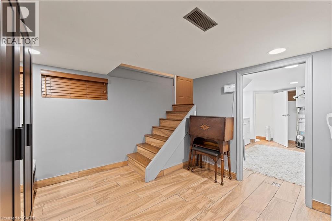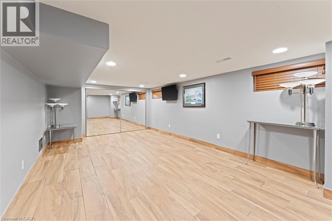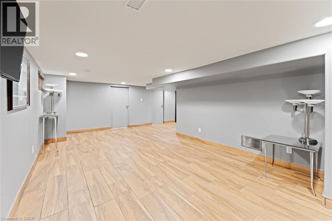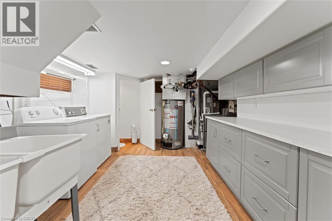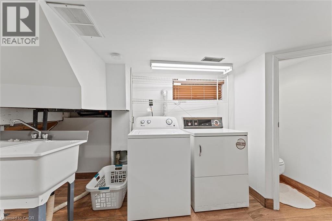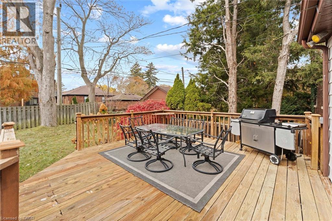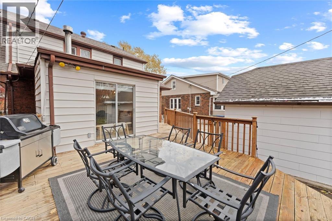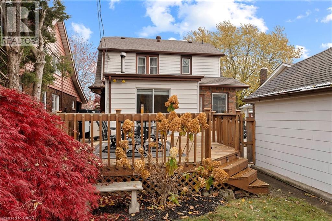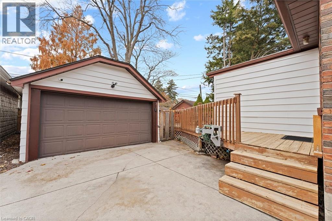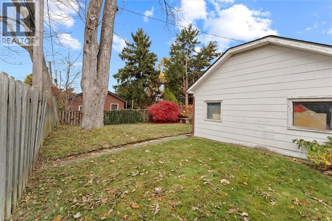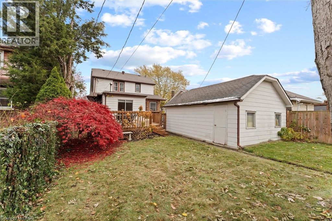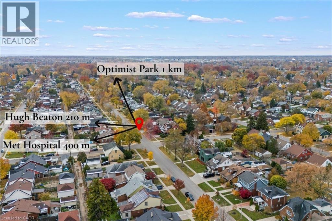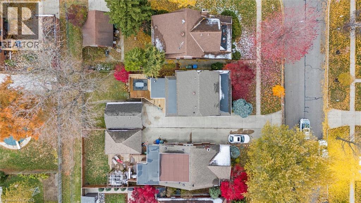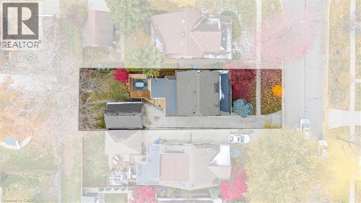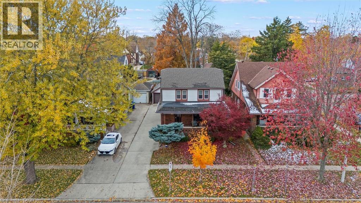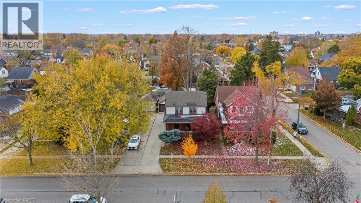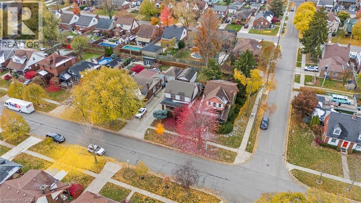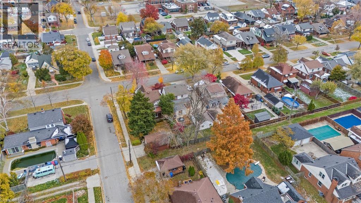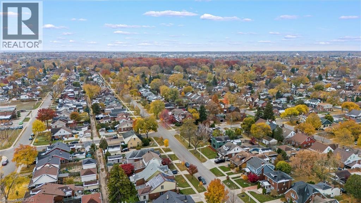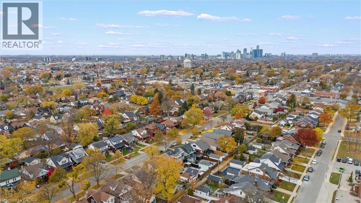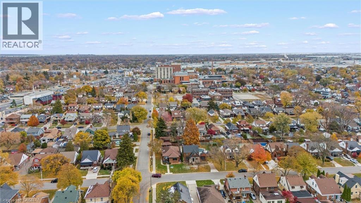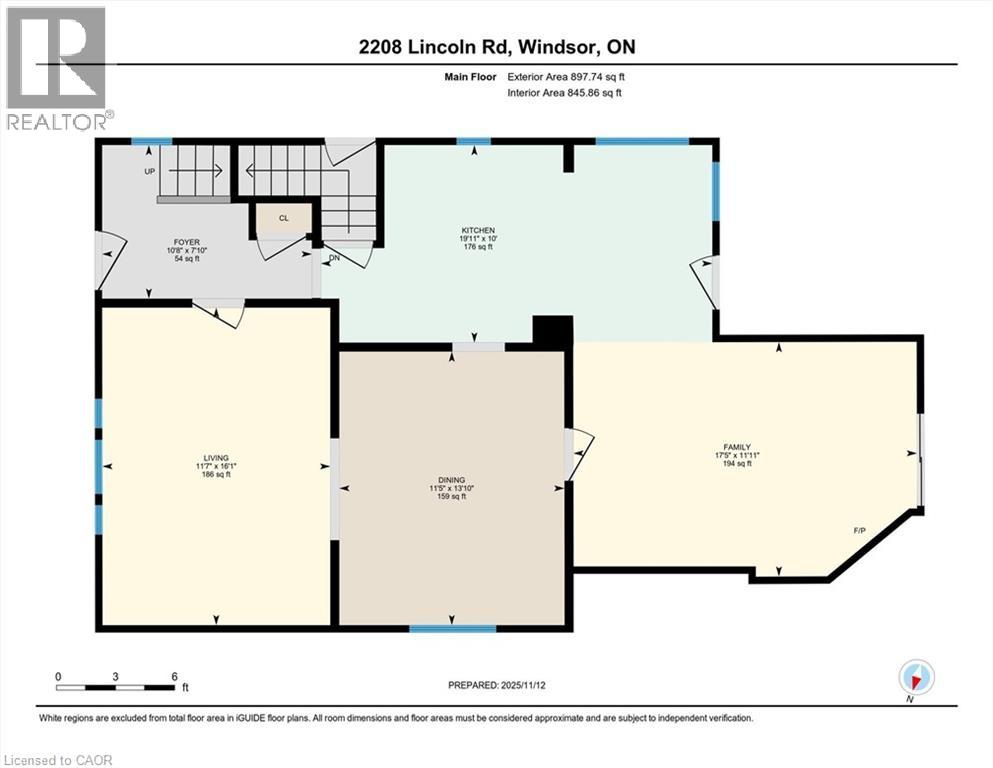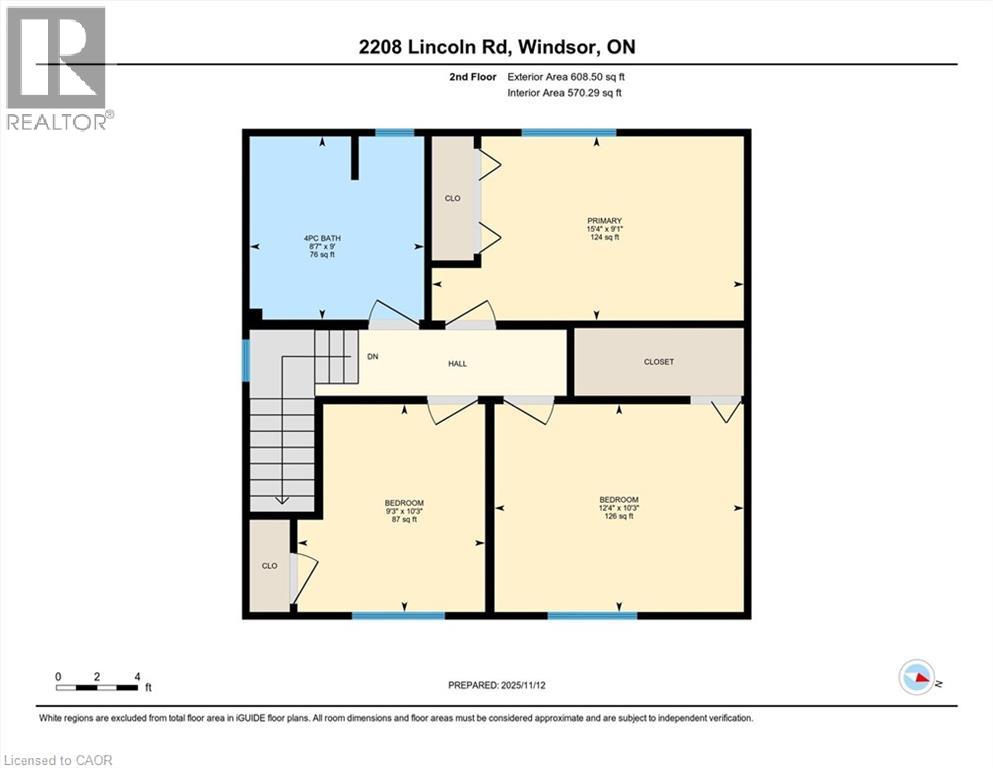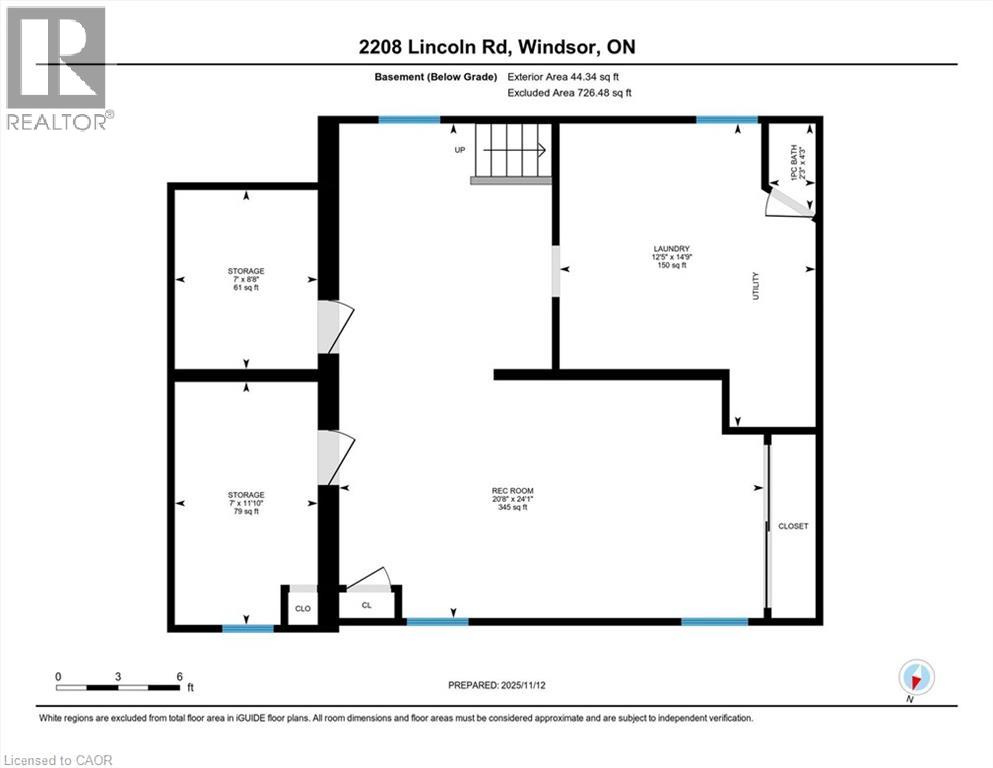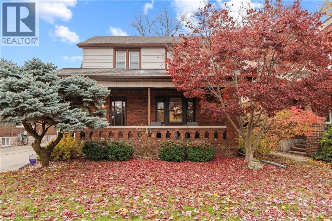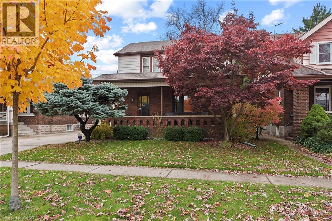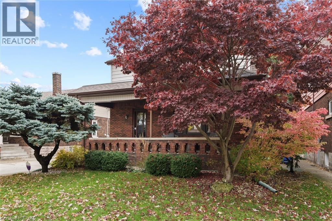2209 Lincoln Road Windsor, Ontario N8W 2R3
$499,900
Welcome to 2209 Lincoln Rd. a home that beautifully blends warmth, character, and functionality. Nestled in the family-friendly neighbourhood of south walkerville, near Met Hospital, Optimist Park, and Hugh Beaton Public School, this charming residence is perfect for those seeking comfort and convenience. You're greeted by a full-length covered front porch, an ideal hangout spot to enjoy coffee and catch up with neighbours. Step inside and you’ll immediately appreciate the inviting flow of the main floor, featuring an airy kitchen, two spacious family rooms, a formal dining area, and plenty of room for family nights or entertaining guests. The original wood details throughout add timeless appeal and a cozy, welcoming atmosphere. Upstairs, you’ll find three well-appointed bedrooms and a large bathroom complete with an oversized tub - the perfect place to unwind. The finished basement adds even more living space, offering a generous laundry room, a second bathroom, and a flexible bonus room ideal for guests, a home office, or a relaxing hangout spot. Outside, you can enjoy summer evenings on the large rear deck shaded by mature trees, as well as a private 1.5 garage with a work bench. This is a home where every space feels both practical and full of charm, a truly special place to call your own. (id:50886)
Open House
This property has open houses!
1:00 pm
Ends at:3:00 pm
Property Details
| MLS® Number | 40787967 |
| Property Type | Single Family |
| Amenities Near By | Hospital, Park, Place Of Worship, Playground, Public Transit, Schools, Shopping |
| Equipment Type | Water Heater |
| Features | Shared Driveway |
| Parking Space Total | 5 |
| Rental Equipment Type | Water Heater |
Building
| Bathroom Total | 2 |
| Bedrooms Above Ground | 3 |
| Bedrooms Total | 3 |
| Appliances | Dishwasher, Dryer, Refrigerator, Stove, Washer, Window Coverings, Garage Door Opener |
| Basement Development | Finished |
| Basement Type | Full (finished) |
| Construction Style Attachment | Detached |
| Cooling Type | Central Air Conditioning, Wall Unit |
| Exterior Finish | Aluminum Siding, Brick Veneer |
| Fireplace Present | Yes |
| Fireplace Total | 1 |
| Half Bath Total | 1 |
| Heating Fuel | Natural Gas |
| Heating Type | Forced Air |
| Stories Total | 2 |
| Size Interior | 2,232 Ft2 |
| Type | House |
| Utility Water | Municipal Water |
Parking
| Detached Garage |
Land
| Acreage | No |
| Land Amenities | Hospital, Park, Place Of Worship, Playground, Public Transit, Schools, Shopping |
| Landscape Features | Lawn Sprinkler, Landscaped |
| Sewer | Municipal Sewage System |
| Size Depth | 114 Ft |
| Size Frontage | 40 Ft |
| Size Total Text | Under 1/2 Acre |
| Zoning Description | Rd 1.2 |
Rooms
| Level | Type | Length | Width | Dimensions |
|---|---|---|---|---|
| Second Level | 4pc Bathroom | 8'7'' x 9'0'' | ||
| Second Level | Bedroom | 12'4'' x 10'3'' | ||
| Second Level | Bedroom | 9'3'' x 10'3'' | ||
| Second Level | Primary Bedroom | 15'4'' x 9'1'' | ||
| Basement | Laundry Room | 14'9'' x 12'5'' | ||
| Basement | Recreation Room | 24'1'' x 20'8'' | ||
| Basement | 1pc Bathroom | 4'3'' x 2'3'' | ||
| Main Level | Family Room | 11'11'' x 17'5'' | ||
| Main Level | Dining Room | 13'10'' x 11'5'' | ||
| Main Level | Living Room | 16'1'' x 11'7'' | ||
| Main Level | Kitchen | 10'0'' x 19'11'' | ||
| Main Level | Foyer | 7'10'' x 10'8'' |
https://www.realtor.ca/real-estate/29101142/2209-lincoln-road-windsor
Contact Us
Contact us for more information
Dustin Forrester
Salesperson
(519) 740-6402
4-471 Hespeler Rd Unit 4 (Upper)
Cambridge, Ontario N1R 6J2
(519) 621-2000
(519) 740-6402

