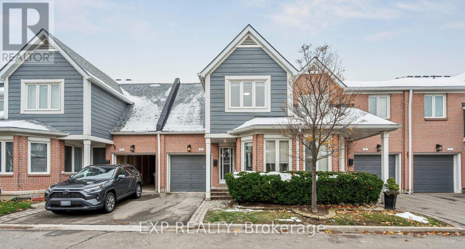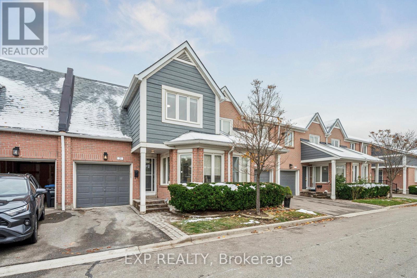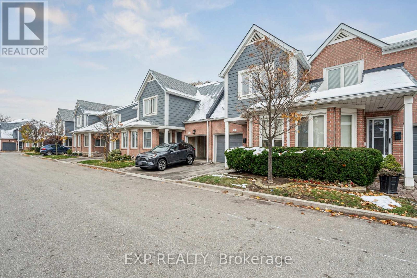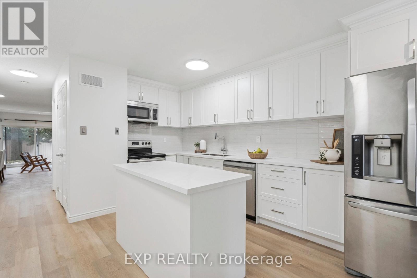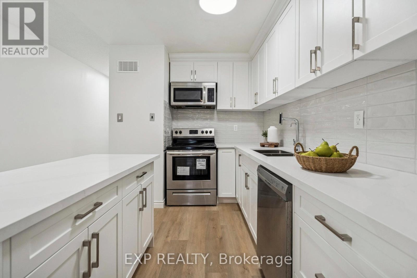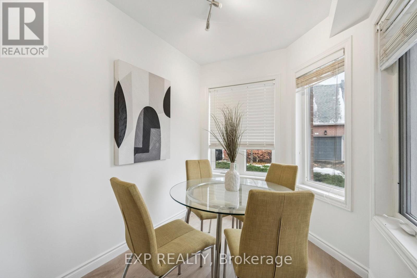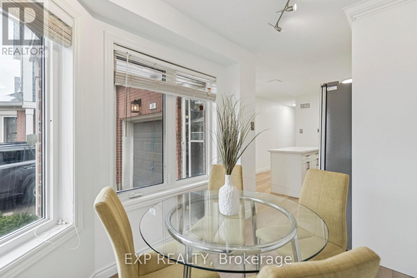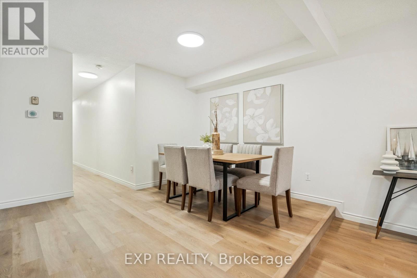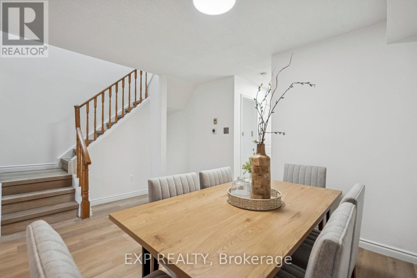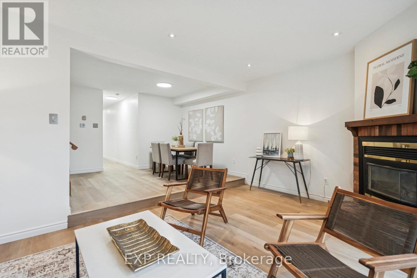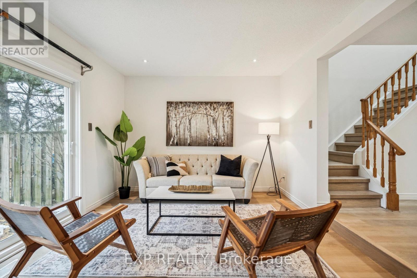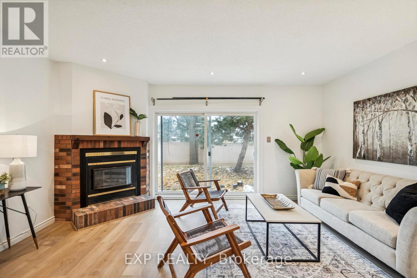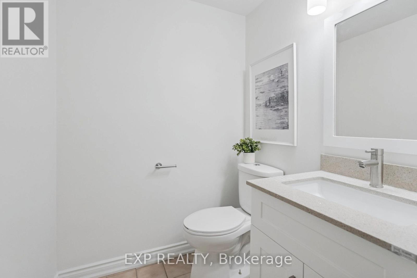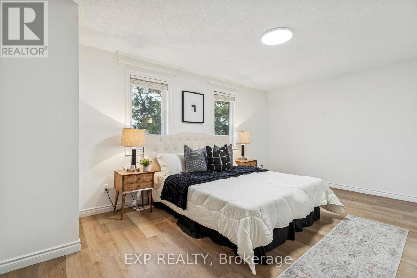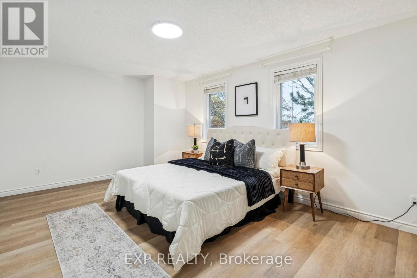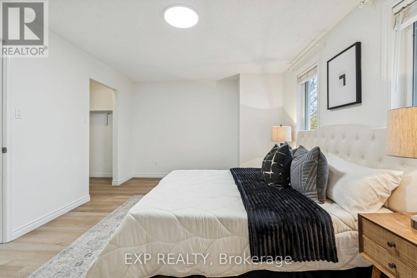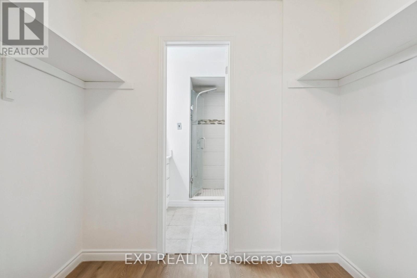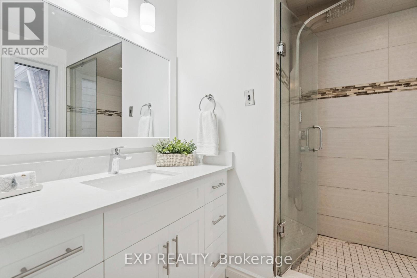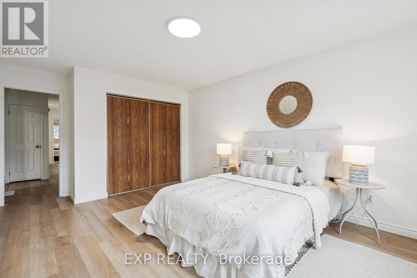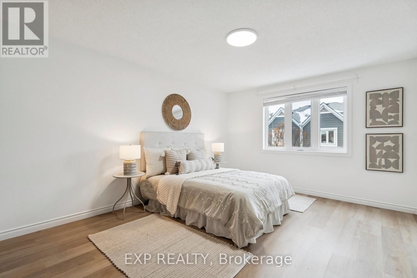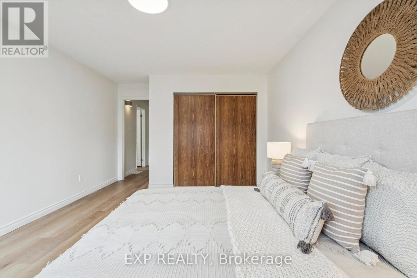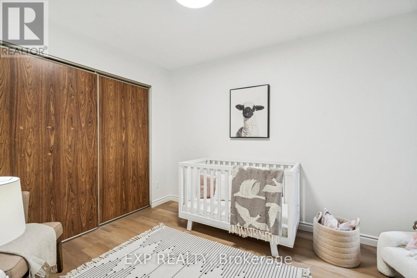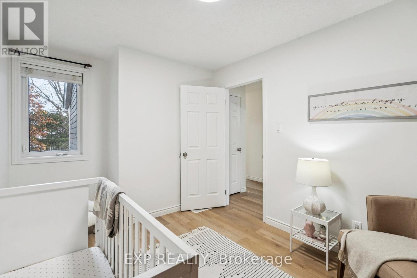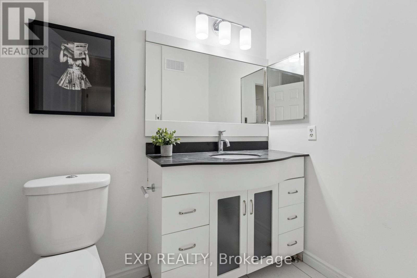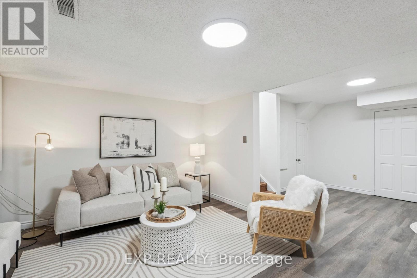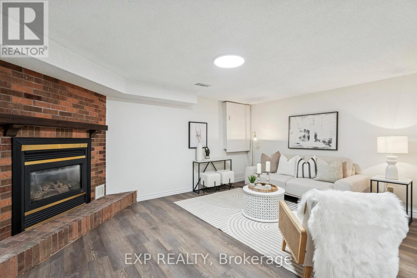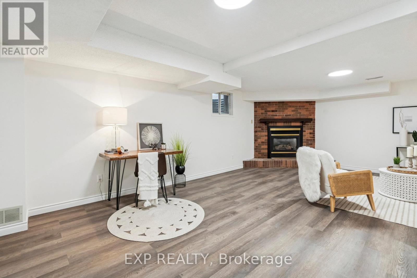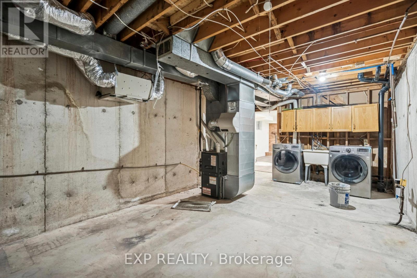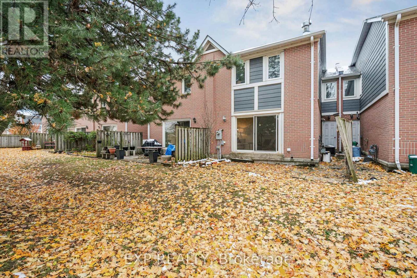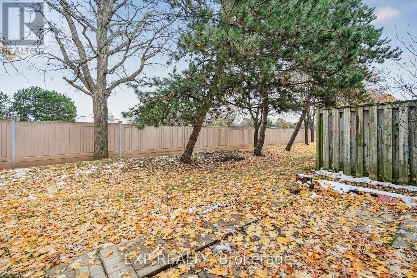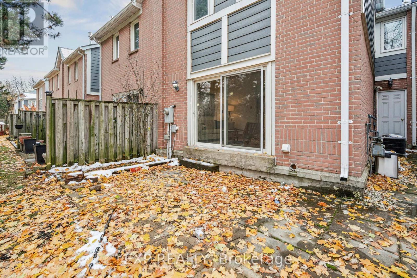29 - 2205 South Millway Mississauga, Ontario L5L 3T2
$849,000Maintenance, Common Area Maintenance, Parking
$464.64 Monthly
Maintenance, Common Area Maintenance, Parking
$464.64 MonthlyNestled in Mississauga's desirable Erin Mills area, this beautifully cared-for, move-in-ready townhome offers the perfect balance of comfort, style, and community. Featuring 3 spacious bedrooms and 2.5 bathrooms, 1 car garage and 1 driveway parking and a fully finished basement. This home has been thoughtfully upgraded with $$$ spent on the Brand New Kitchen featuring custom cabinetry, stone countertops and an Island for extra counterspace. The kitchen extends into bright Eat-In/ Breakfast area which is as charming as is practical for a busy family. Whole house has been freshly painted in neutral color and all the flooring is upgraded to provide a warm and luxury living experience. The inviting living room showcases a cozy fireplace and walkout to a private patio with serene green views-perfect for your morning coffee or weekend gatherings. Upstairs, the Primary Bedroom features His & Her Closets and an updated Ensuite bath with a walk-in shower. The other Two Bedrooms are equally spacious and an additional 4 pc bath adds to the convenience for the family. The finished basement expands your living space-ideal for a home office, recreation area, or kids' playroom. Situated in a very quiet and family-friendly community, beautifully maintained and landscaped to create calming setting. Low condo fee includes access to a private community pool and park. Quick walk/ drive from great schools, UTM, shopping, dining, highways, and transit, this home offers a peaceful lifestyle with everything you need just minutes away. (id:50886)
Open House
This property has open houses!
2:00 pm
Ends at:4:00 pm
Property Details
| MLS® Number | W12542456 |
| Property Type | Single Family |
| Community Name | Erin Mills |
| Amenities Near By | Park, Public Transit, Schools, Hospital |
| Community Features | Pets Allowed With Restrictions |
| Equipment Type | Water Heater, Furnace |
| Features | Carpet Free |
| Parking Space Total | 2 |
| Pool Type | Outdoor Pool |
| Rental Equipment Type | Water Heater, Furnace |
| Structure | Playground |
Building
| Bathroom Total | 3 |
| Bedrooms Above Ground | 3 |
| Bedrooms Total | 3 |
| Age | 31 To 50 Years |
| Amenities | Visitor Parking |
| Appliances | Dishwasher, Dryer, Microwave, Stove, Washer, Refrigerator |
| Basement Development | Finished |
| Basement Type | Full (finished) |
| Cooling Type | Central Air Conditioning |
| Exterior Finish | Brick |
| Fireplace Present | Yes |
| Half Bath Total | 1 |
| Heating Fuel | Natural Gas |
| Heating Type | Forced Air |
| Stories Total | 2 |
| Size Interior | 1,600 - 1,799 Ft2 |
| Type | Row / Townhouse |
Parking
| Attached Garage | |
| Garage |
Land
| Acreage | No |
| Land Amenities | Park, Public Transit, Schools, Hospital |
Rooms
| Level | Type | Length | Width | Dimensions |
|---|---|---|---|---|
| Lower Level | Recreational, Games Room | 5.12 m | 4.94 m | 5.12 m x 4.94 m |
| Lower Level | Utility Room | Measurements not available | ||
| Main Level | Living Room | 4.89 m | 3.52 m | 4.89 m x 3.52 m |
| Main Level | Dining Room | 3.16 m | 3.21 m | 3.16 m x 3.21 m |
| Main Level | Kitchen | 4.46 m | 3.4 m | 4.46 m x 3.4 m |
| Main Level | Eating Area | 2.77 m | 1.88 m | 2.77 m x 1.88 m |
| Upper Level | Bedroom | 3.59 m | 5.23 m | 3.59 m x 5.23 m |
| Upper Level | Bedroom 2 | 3.53 m | 5.23 m | 3.53 m x 5.23 m |
| Upper Level | Bedroom 3 | 2.71 m | 3.85 m | 2.71 m x 3.85 m |
https://www.realtor.ca/real-estate/29101006/29-2205-south-millway-mississauga-erin-mills-erin-mills
Contact Us
Contact us for more information
Ronn Gulati
Salesperson
(866) 530-7737

