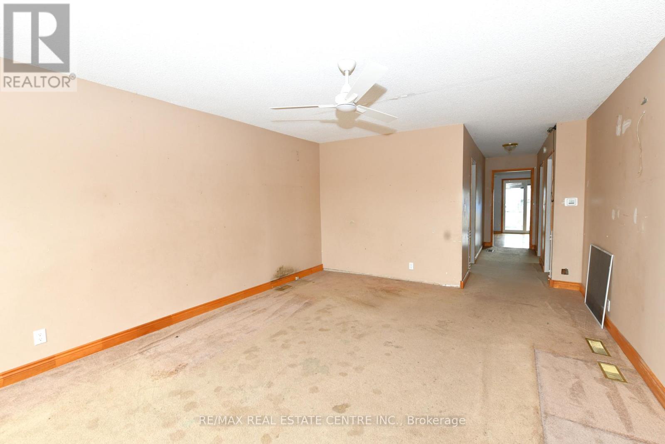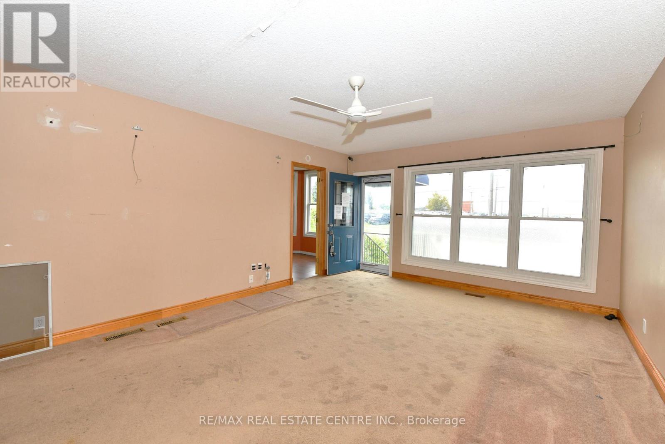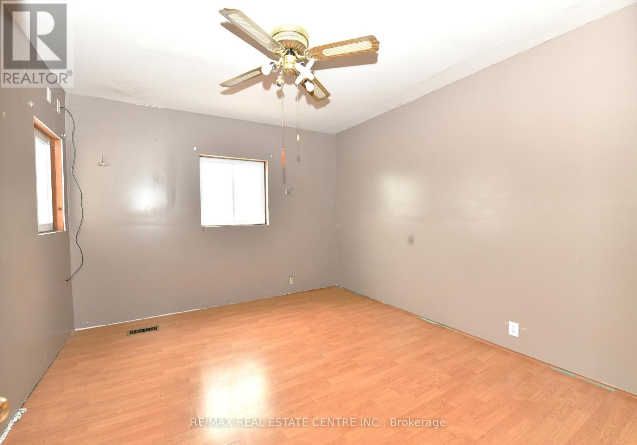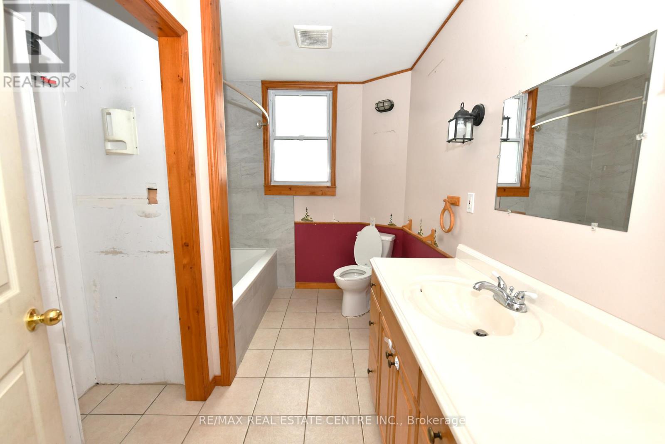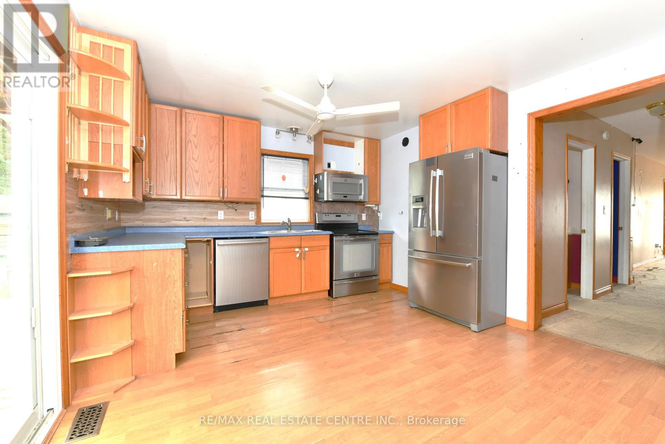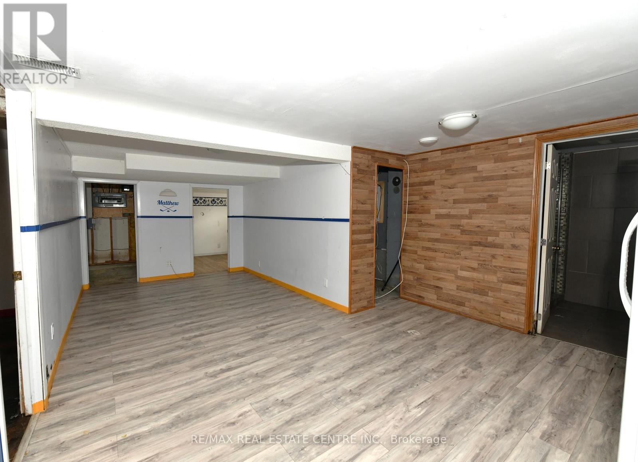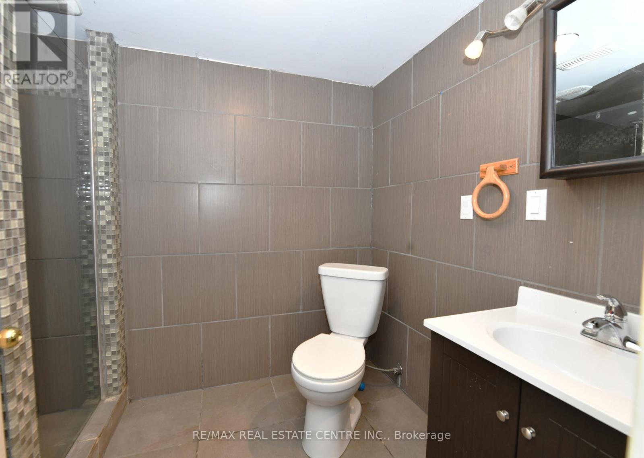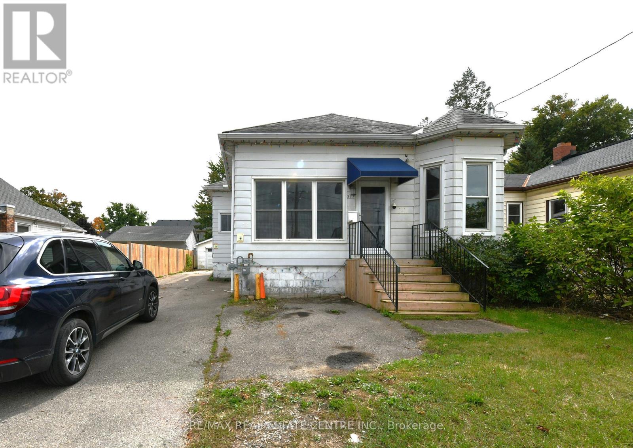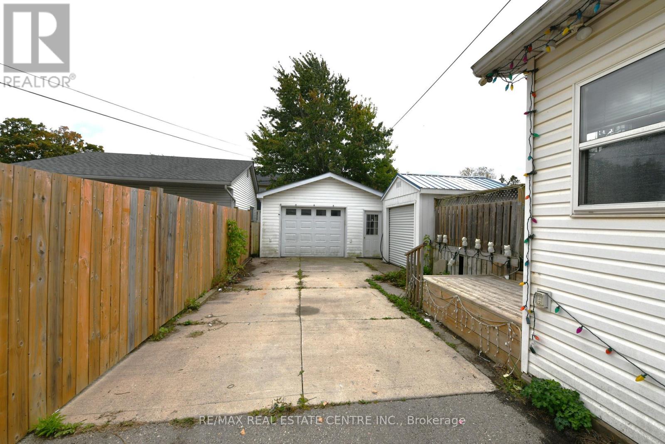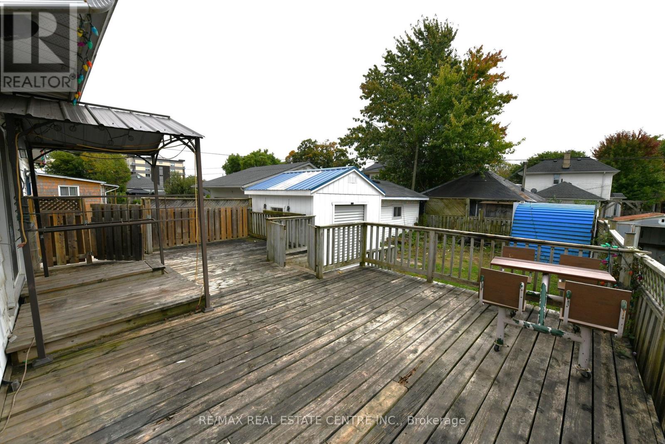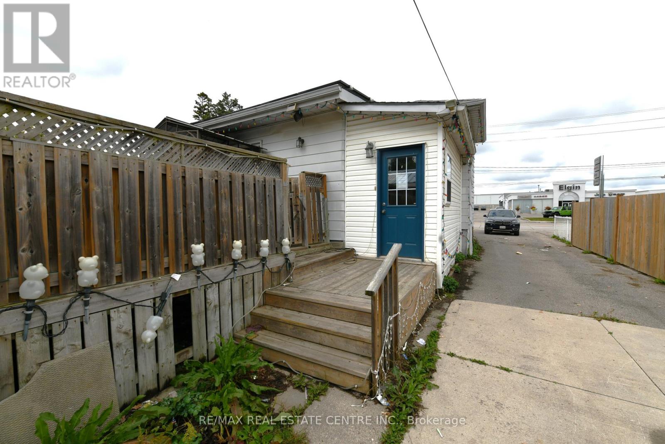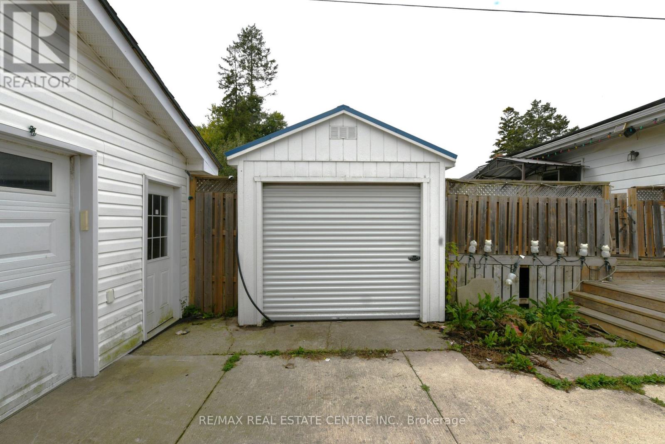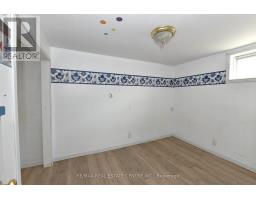274 Wellington Street St. Thomas, Ontario N5R 2S8
$374,900
Detached Bungalow with Detached Garage in St. Thomas! This detached bungalow offers plenty of potential, featuring over 1,000 sq. ft. of living space plus a partially finished basement with a spacious rec room and additional bathroom. The main floor includes three bedrooms, a full bathroom, kitchen, dining area, and a bright living room. The fully fenced rear yard includes a wooden deck, and the detached 1.5-car garage provides ample storage or workshop space. Located in a convenient St. Thomas neighbourhood, close to shopping, schools, and all amenities. A great opportunity for first-time buyers, renovators, or investors looking to add value and make this home their own! (id:50886)
Property Details
| MLS® Number | X12541950 |
| Property Type | Single Family |
| Community Name | St. Thomas |
| Amenities Near By | Public Transit, Schools |
| Equipment Type | Water Heater |
| Parking Space Total | 6 |
| Rental Equipment Type | Water Heater |
| Structure | Deck |
Building
| Bathroom Total | 2 |
| Bedrooms Above Ground | 3 |
| Bedrooms Below Ground | 2 |
| Bedrooms Total | 5 |
| Age | 100+ Years |
| Architectural Style | Bungalow |
| Basement Development | Partially Finished |
| Basement Type | Partial (partially Finished) |
| Construction Style Attachment | Detached |
| Cooling Type | Central Air Conditioning |
| Exterior Finish | Aluminum Siding, Vinyl Siding |
| Foundation Type | Block |
| Heating Fuel | Natural Gas |
| Heating Type | Forced Air |
| Stories Total | 1 |
| Size Interior | 1,100 - 1,500 Ft2 |
| Type | House |
| Utility Water | Municipal Water |
Parking
| Detached Garage | |
| Garage |
Land
| Acreage | No |
| Fence Type | Fenced Yard |
| Land Amenities | Public Transit, Schools |
| Sewer | Sanitary Sewer |
| Size Depth | 116 Ft ,3 In |
| Size Frontage | 45 Ft |
| Size Irregular | 45 X 116.3 Ft ; 45x116.33 |
| Size Total Text | 45 X 116.3 Ft ; 45x116.33 |
| Zoning Description | R4 |
Rooms
| Level | Type | Length | Width | Dimensions |
|---|---|---|---|---|
| Lower Level | Recreational, Games Room | 8.89 m | 5.05 m | 8.89 m x 5.05 m |
| Main Level | Living Room | 5.02 m | 4.06 m | 5.02 m x 4.06 m |
| Main Level | Kitchen | 3.5 m | 3.35 m | 3.5 m x 3.35 m |
| Main Level | Bedroom 3 | 2.74 m | 2.03 m | 2.74 m x 2.03 m |
| Main Level | Bedroom 2 | 3.65 m | 3.22 m | 3.65 m x 3.22 m |
| Main Level | Bedroom | 3.75 m | 2.66 m | 3.75 m x 2.66 m |
https://www.realtor.ca/real-estate/29100621/274-wellington-street-st-thomas-st-thomas
Contact Us
Contact us for more information
Tony Nogueira
Broker
www.antonionogueira.com/
www.facebook.com/antonionogueirateam1
2 County Court Blvd. Ste 150
Brampton, Ontario L6W 3W8
(905) 456-1177
(905) 456-1107
www.remaxcentre.ca/

