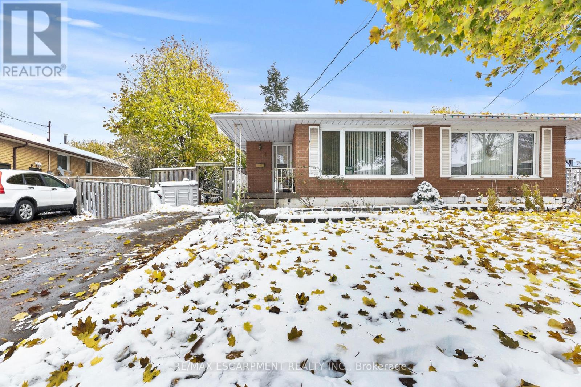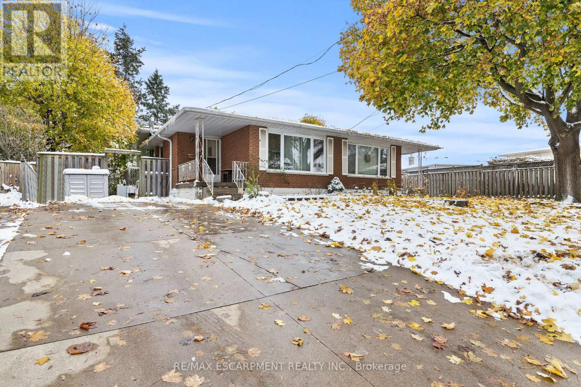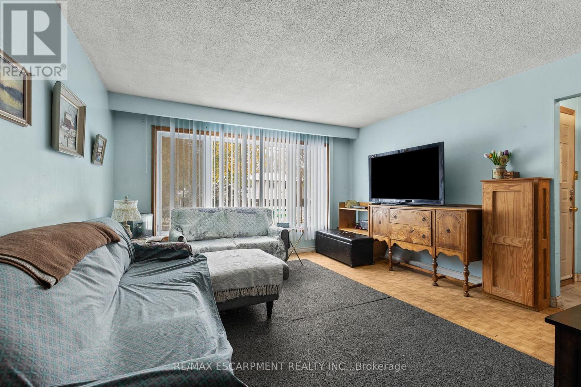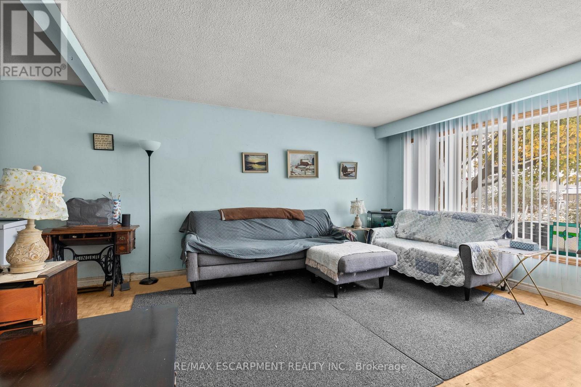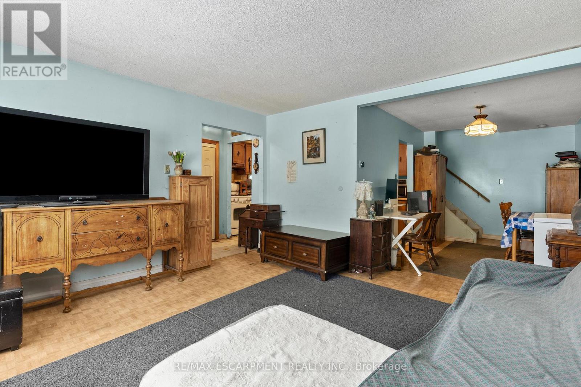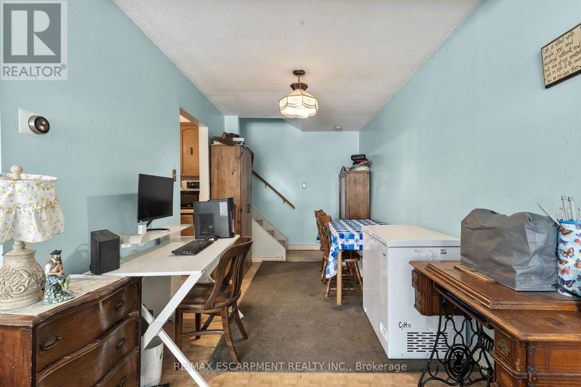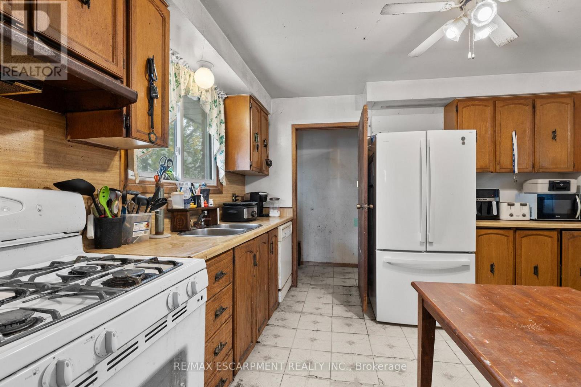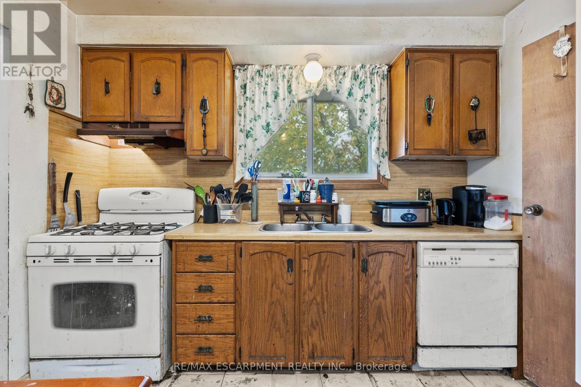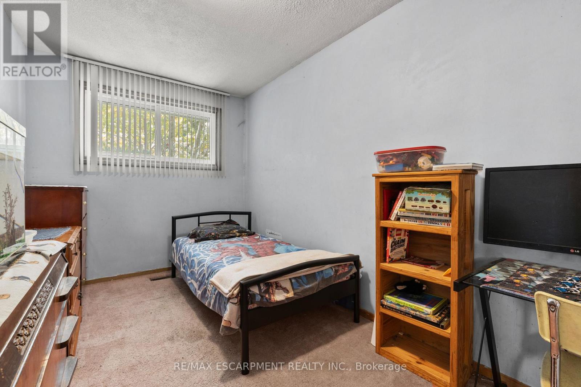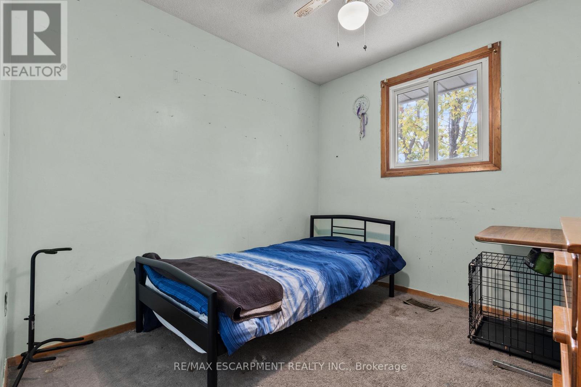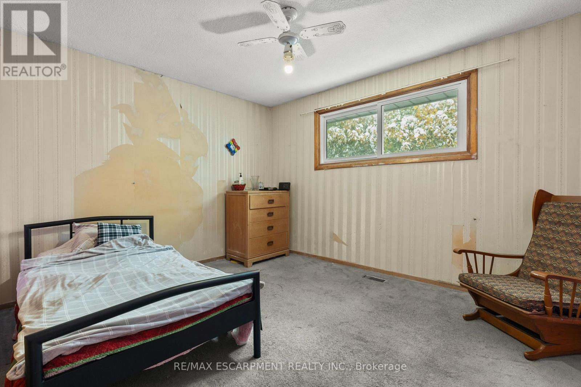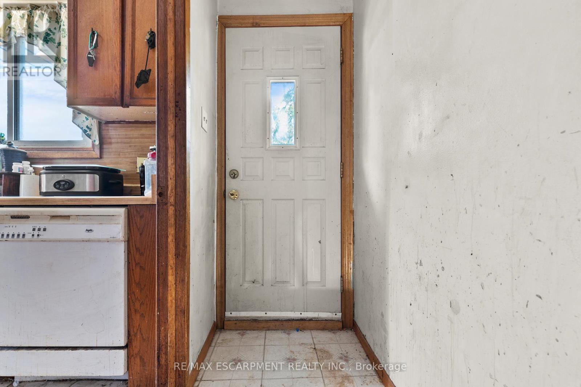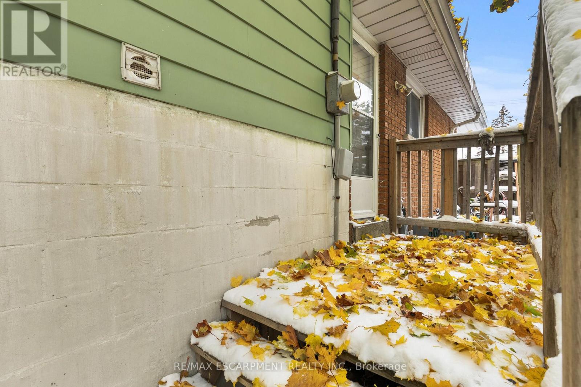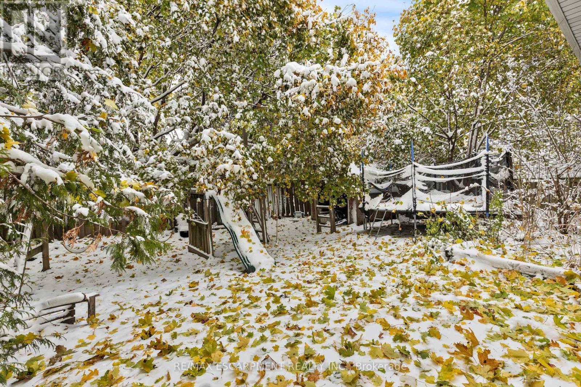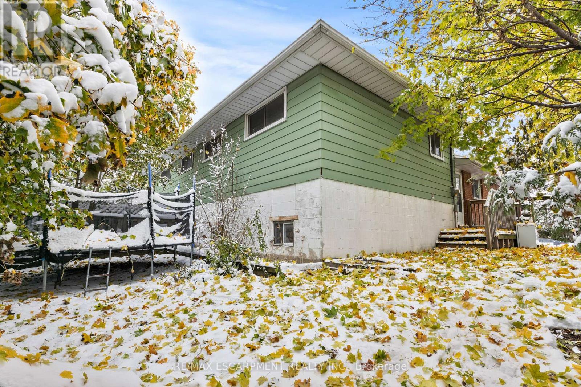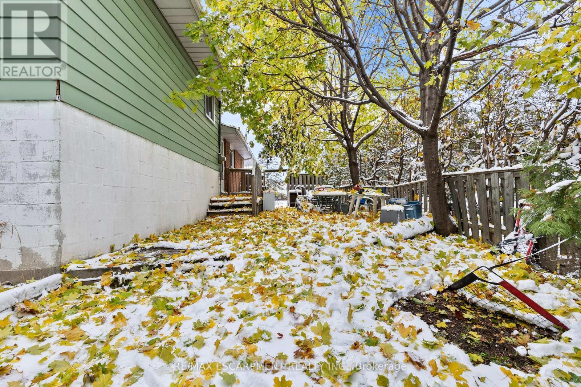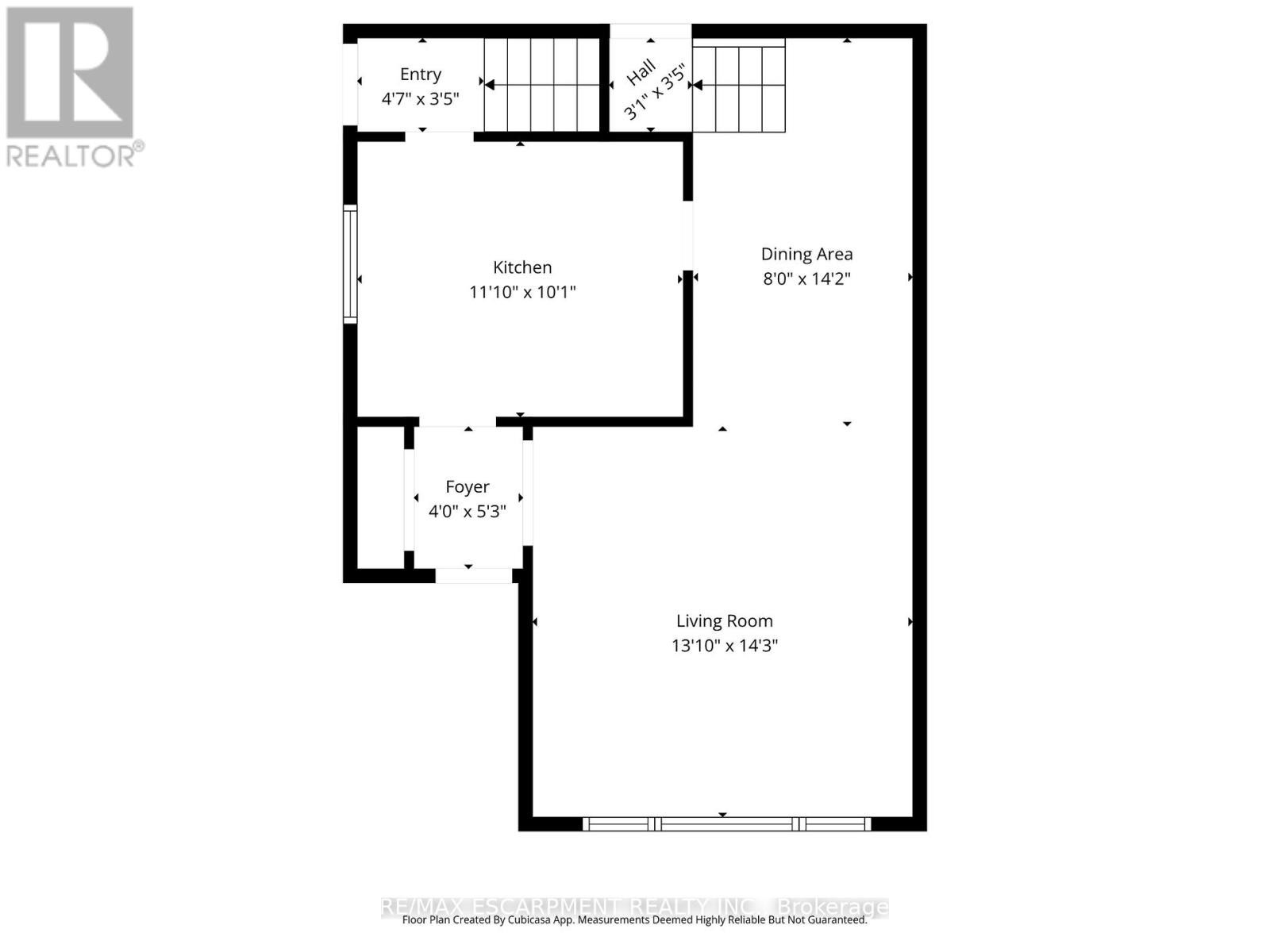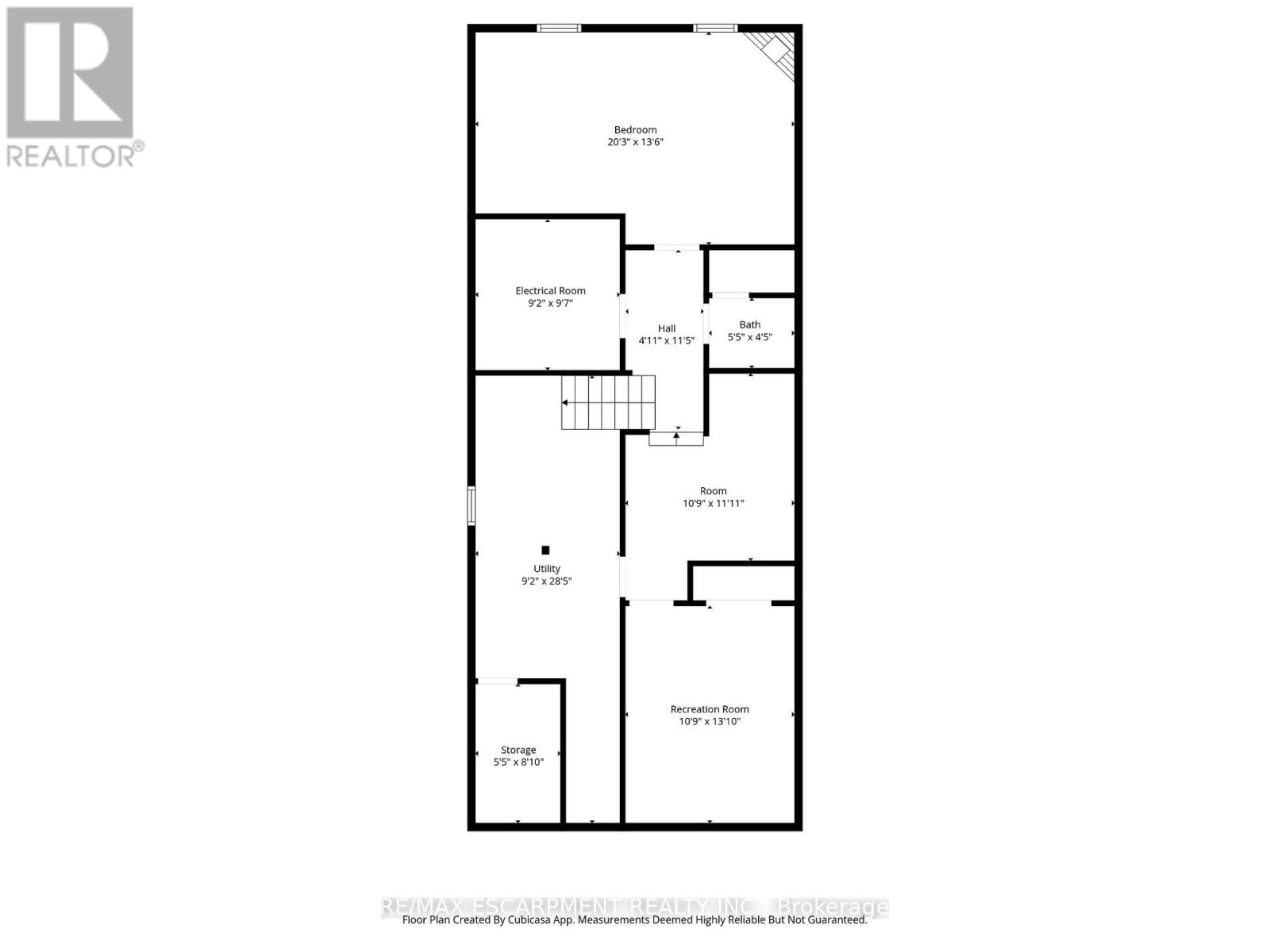11 Torlake Street Hamilton, Ontario L8W 1L4
$499,900
11 Torlake St provides a fantastic opportunity for families, do-it-yourselfers and investors alike! This 3+1 bedroom semi-detached backsplit is situated on a quiet street in one of Hamilton's most in demand neighbourhoods. Conveniently located near all amenities, schools, transit, and the LINC. The home is in need of some TLC but offers great bones and strong upside potential. The separate side entrance to the lower level provides great opportunity for multi-generational living with an in-law suite, or for a separate income-generating apartment. Recent upgrades include furnace and A/C (2024). (id:50886)
Property Details
| MLS® Number | X12541940 |
| Property Type | Single Family |
| Community Name | Templemead |
| Amenities Near By | Hospital, Park, Place Of Worship, Public Transit |
| Equipment Type | Water Heater - Gas, Water Heater |
| Features | Flat Site |
| Parking Space Total | 3 |
| Rental Equipment Type | Water Heater - Gas, Water Heater |
Building
| Bathroom Total | 2 |
| Bedrooms Above Ground | 3 |
| Bedrooms Below Ground | 1 |
| Bedrooms Total | 4 |
| Age | 31 To 50 Years |
| Amenities | Fireplace(s) |
| Appliances | Water Meter, Dishwasher, Dryer, Stove, Washer, Refrigerator |
| Basement Development | Partially Finished |
| Basement Features | Separate Entrance |
| Basement Type | N/a, N/a (partially Finished) |
| Construction Style Attachment | Semi-detached |
| Construction Style Split Level | Backsplit |
| Cooling Type | Central Air Conditioning |
| Exterior Finish | Aluminum Siding, Brick |
| Fireplace Present | Yes |
| Foundation Type | Block |
| Heating Fuel | Natural Gas |
| Heating Type | Forced Air |
| Size Interior | 700 - 1,100 Ft2 |
| Type | House |
| Utility Water | Municipal Water |
Parking
| No Garage |
Land
| Acreage | No |
| Fence Type | Fenced Yard |
| Land Amenities | Hospital, Park, Place Of Worship, Public Transit |
| Sewer | Sanitary Sewer |
| Size Depth | 108 Ft ,3 In |
| Size Frontage | 35 Ft |
| Size Irregular | 35 X 108.3 Ft |
| Size Total Text | 35 X 108.3 Ft |
| Soil Type | Clay |
Rooms
| Level | Type | Length | Width | Dimensions |
|---|---|---|---|---|
| Second Level | Primary Bedroom | 3.73 m | 3.05 m | 3.73 m x 3.05 m |
| Second Level | Bedroom | 2.34 m | 4.06 m | 2.34 m x 4.06 m |
| Second Level | Bedroom | 2.69 m | 2.67 m | 2.69 m x 2.67 m |
| Second Level | Bathroom | 2.37 m | 2.37 m | 2.37 m x 2.37 m |
| Basement | Bedroom | 6.17 m | 4.12 m | 6.17 m x 4.12 m |
| Basement | Bathroom | 1.65 m | 1.35 m | 1.65 m x 1.35 m |
| Basement | Family Room | 3.28 m | 4.22 m | 3.28 m x 4.22 m |
| Ground Level | Kitchen | 3.61 m | 3.07 m | 3.61 m x 3.07 m |
| Ground Level | Living Room | 4.22 m | 4.34 m | 4.22 m x 4.34 m |
| Ground Level | Dining Room | 2.44 m | 4.32 m | 2.44 m x 4.32 m |
https://www.realtor.ca/real-estate/29100436/11-torlake-street-hamilton-templemead-templemead
Contact Us
Contact us for more information
Conrad Guy Zurini
Broker of Record
www.remaxescarpment.com/
2180 Itabashi Way #4b
Burlington, Ontario L7M 5A5
(905) 639-7676
(905) 681-9908
www.remaxescarpment.com/

