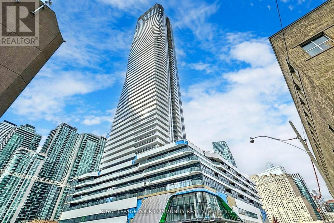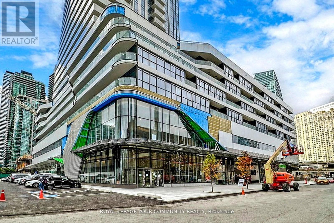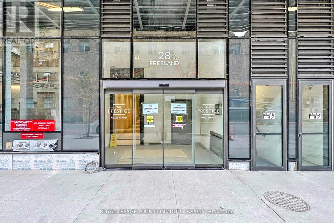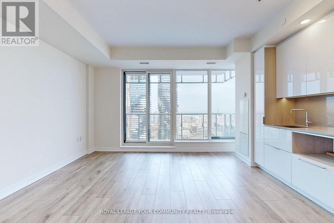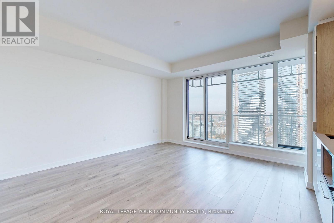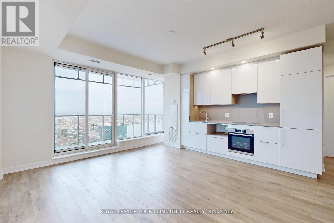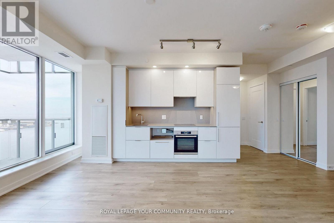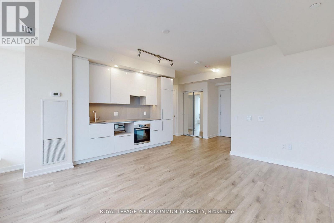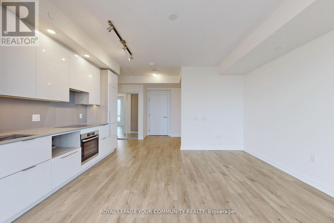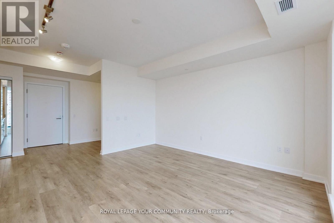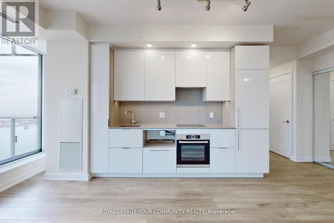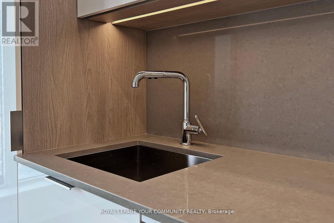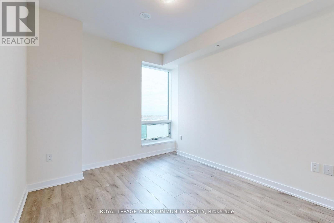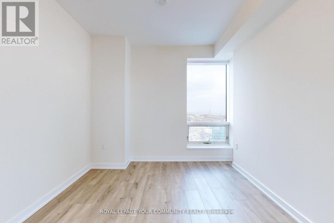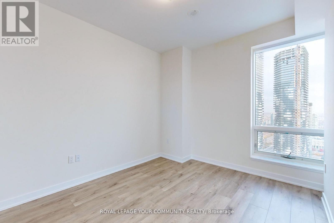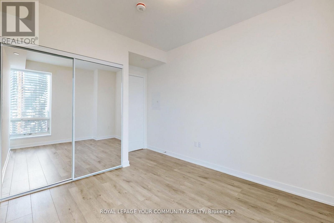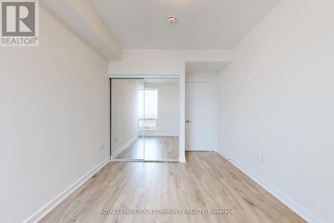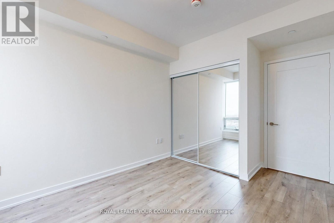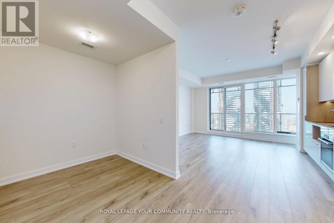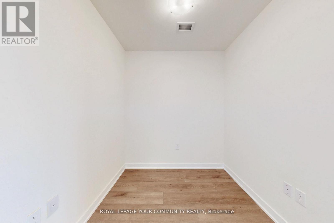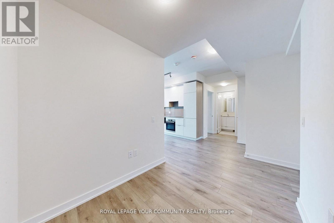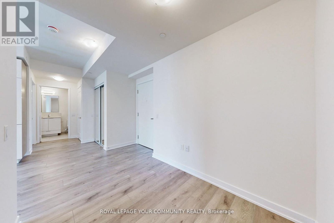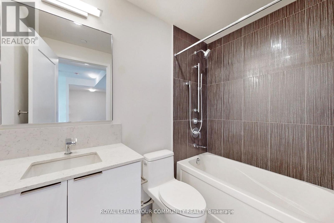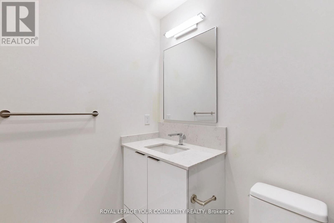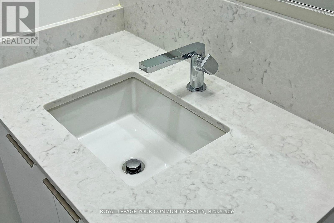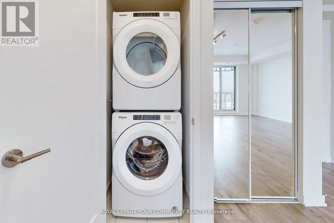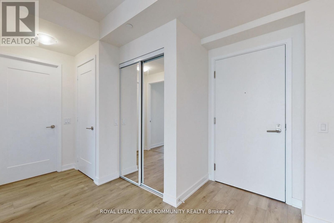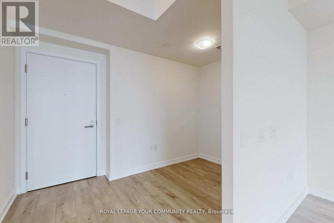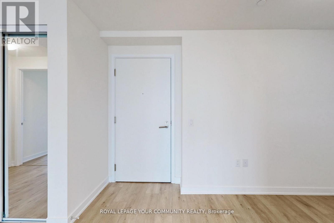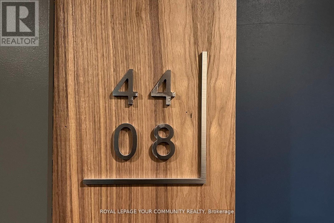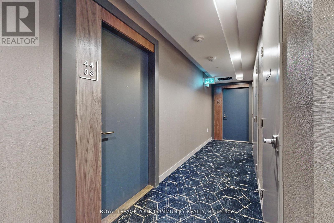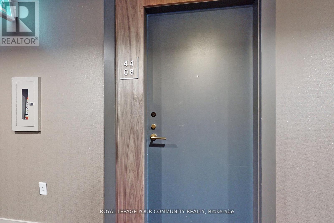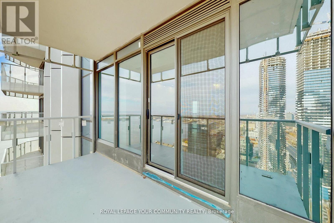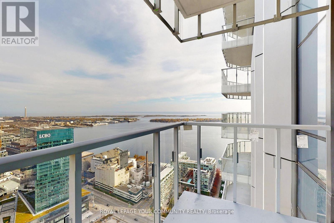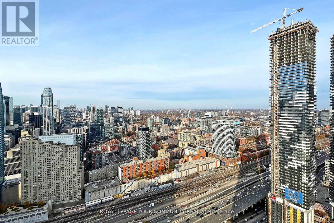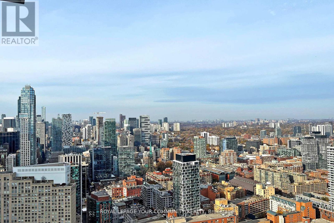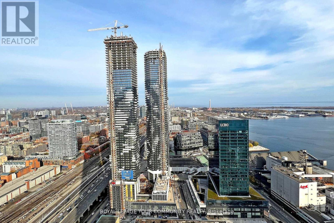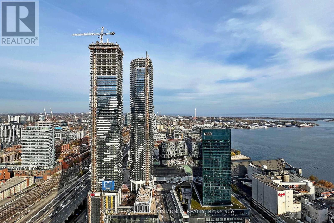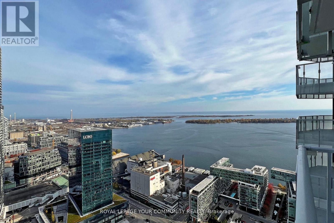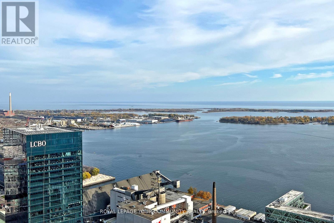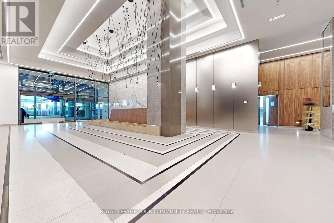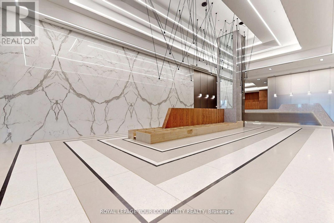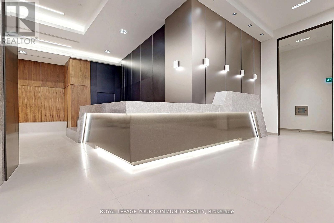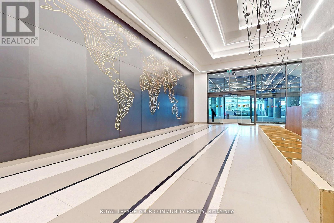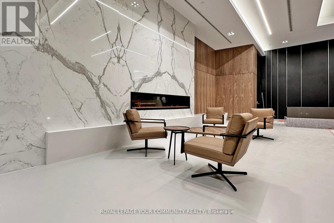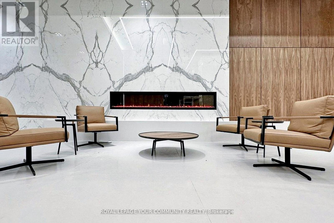4408 - 28 Freeland Street Toronto, Ontario M5E 0E3
$2,650 Monthly
Experience refined urban living in this immaculate residence at One Yonge by Pinnacle, one of Toronto's most sought-after addresses. Perfectly positioned just steps from Farm Boy, the iconic St. Lawrence Market, and moments from Union Station, the Gardiner Expressway, and the DVP, this home offers unmatched convenience and connectivity.Bathed in natural light from its south-east exposure, the suite features a modern open-concept layout with breathtaking lake views. The versatile den easily functions as a second bedroom, while sleek built-in appliances create a seamless, contemporary living experience. Essential utilities such as water and heat are included, and 9-foot ceilings add volume and elegance to the space.Residents enjoy access to an exceptional lineup of amenities, including a state-of-the-art fitness centre, yoga studio, party lounge, children's playroom, study space, and a private dining area - all thoughtfully designed to elevate everyday living.Discover the perfect balance of style, comfort, and location in this remarkable urban oasis - the ideal home for those seeking sophisticated city living in the heart of downtown Toronto. (id:50886)
Property Details
| MLS® Number | C12543014 |
| Property Type | Single Family |
| Community Name | Waterfront Communities C8 |
| Amenities Near By | Park, Public Transit, Schools |
| Community Features | Pets Allowed With Restrictions, Community Centre |
| Features | Balcony, Carpet Free, In Suite Laundry |
| View Type | View |
Building
| Bathroom Total | 1 |
| Bedrooms Above Ground | 1 |
| Bedrooms Below Ground | 1 |
| Bedrooms Total | 2 |
| Age | 0 To 5 Years |
| Amenities | Security/concierge, Exercise Centre, Party Room |
| Appliances | Blinds, Cooktop, Dishwasher, Dryer, Microwave, Oven, Washer |
| Basement Type | None |
| Cooling Type | Central Air Conditioning |
| Exterior Finish | Concrete |
| Flooring Type | Laminate |
| Heating Fuel | Natural Gas |
| Heating Type | Forced Air |
| Size Interior | 600 - 699 Ft2 |
| Type | Apartment |
Parking
| No Garage |
Land
| Acreage | No |
| Land Amenities | Park, Public Transit, Schools |
| Surface Water | Lake/pond |
Rooms
| Level | Type | Length | Width | Dimensions |
|---|---|---|---|---|
| Flat | Living Room | 4.39 m | 2.64 m | 4.39 m x 2.64 m |
| Flat | Dining Room | 4.39 m | 2.64 m | 4.39 m x 2.64 m |
| Flat | Kitchen | 4.39 m | 1.45 m | 4.39 m x 1.45 m |
| Flat | Bedroom | 7.34 m | 2.9 m | 7.34 m x 2.9 m |
| Flat | Den | 2.25 m | 2.03 m | 2.25 m x 2.03 m |
Contact Us
Contact us for more information
Christine Hwang
Broker
www.torontohomes247.com/
8854 Yonge Street
Richmond Hill, Ontario L4C 0T4
(905) 731-2000
(905) 886-7556

