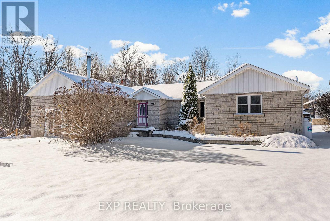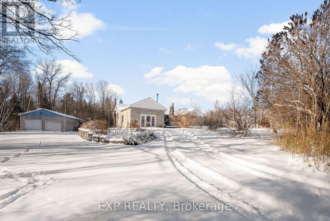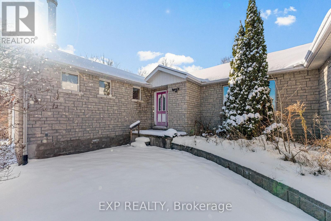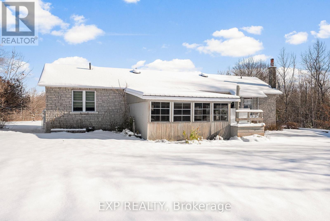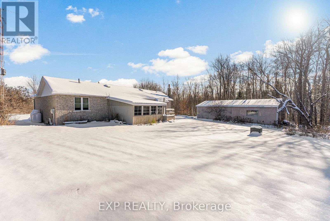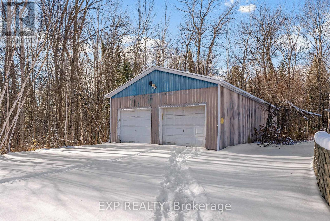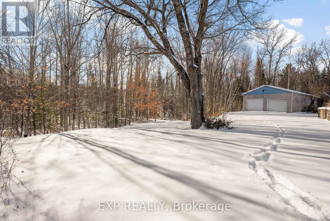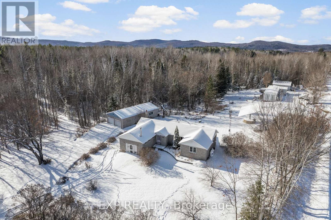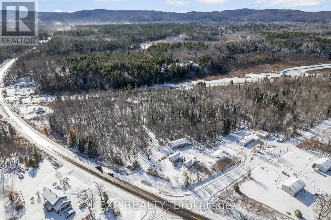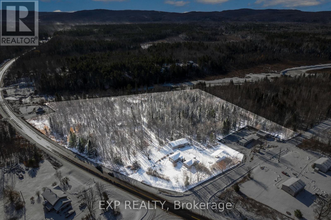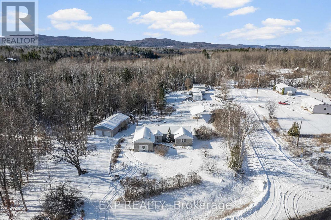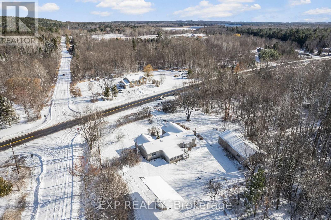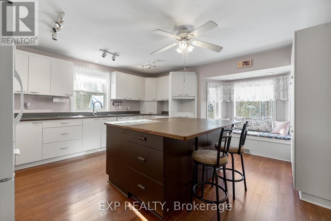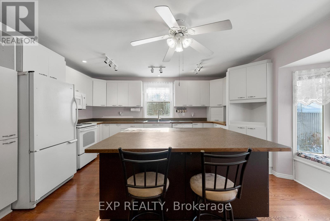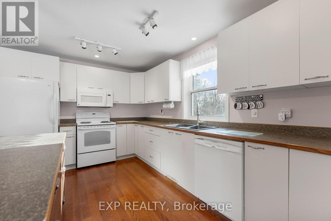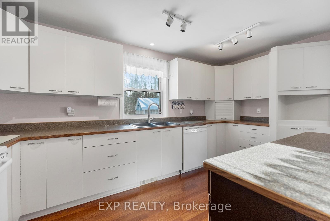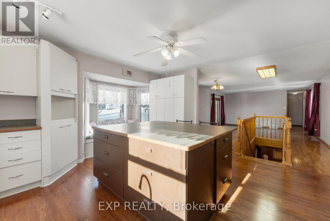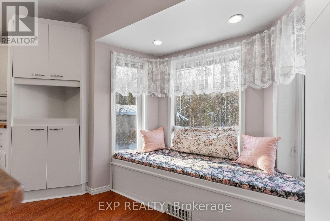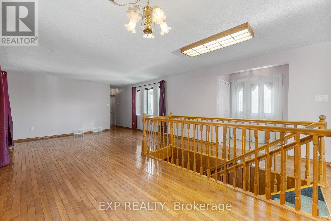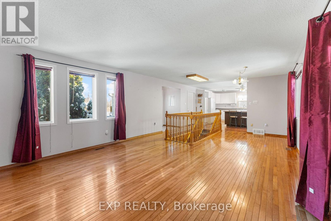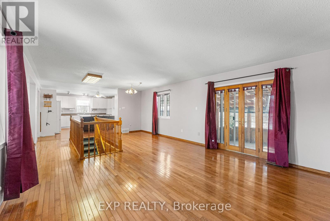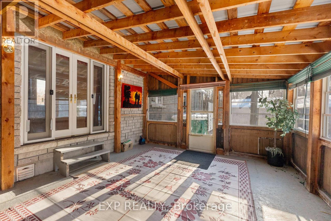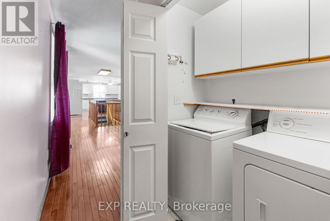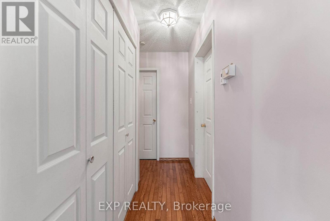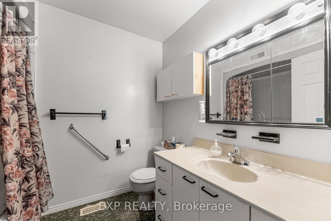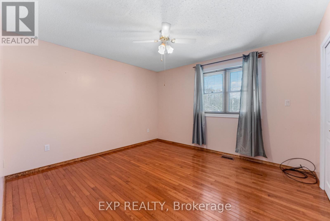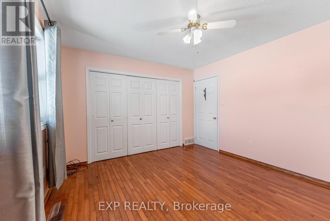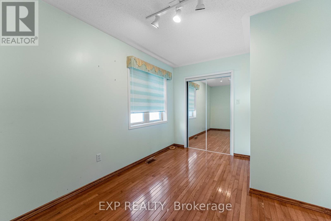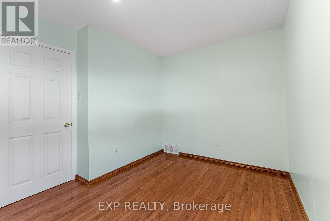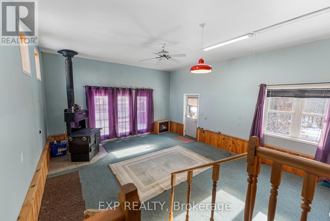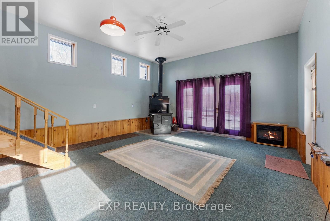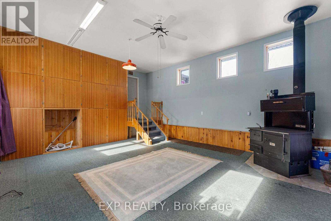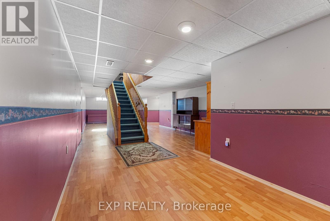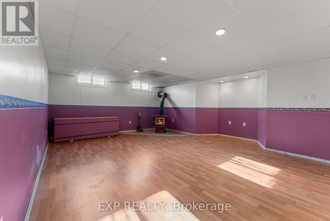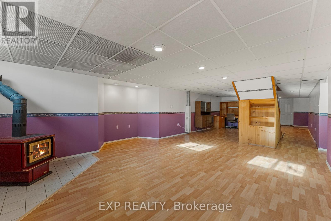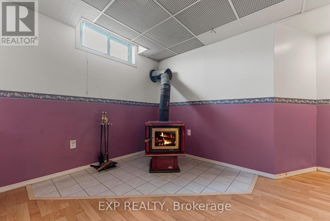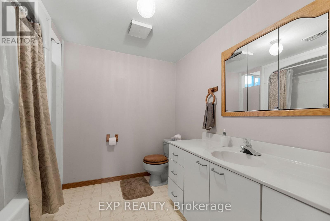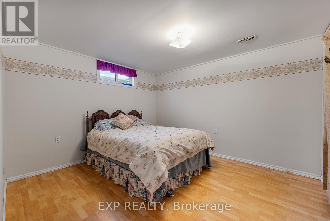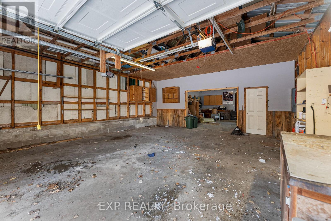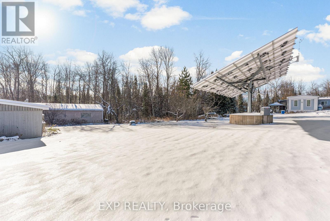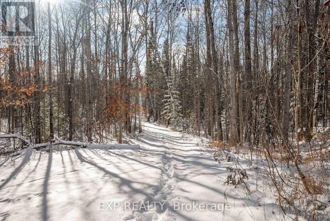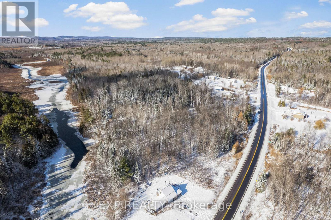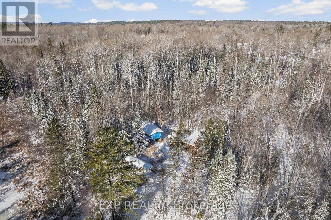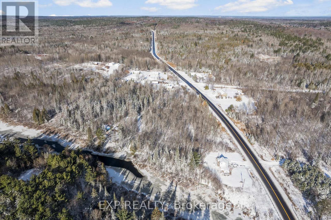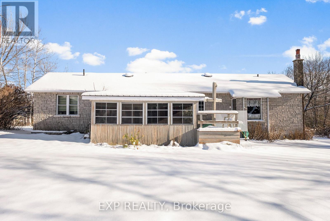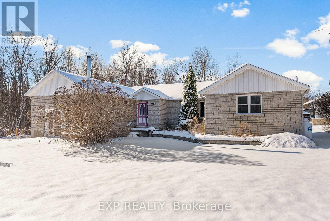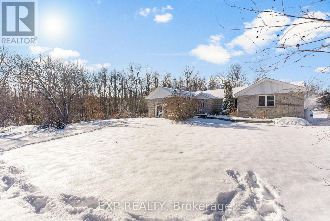31343 Highway 41 Highway Bonnechere Valley, Ontario K0J 1T0
$624,900
Welcome to 31343 Hwy 41 - a solidly built 2+1 bedroom, 2 bath bungalow set on 8.49 scenic acres with 500' frontage along Constant Creek! This inviting, move-in ready family home offers an open-concept living and dining area next to a large, bright kitchen with an oversized island - perfect for entertaining. The attached garage has been converted into a spacious family room with a cozy wood stove and floor-to-ceiling storage cabinets, providing plenty of extra living space. Step out the back garden doors into a 16' x 12' 3 season room with SunSpace windows, which further extends the living space. The finished basement features a rec room and second wood stove for added warmth and comfort. Enjoy the convenience of an oversized detached garage with workshop space, ideal for hobbyists or storage. Solar panels provide annual revenue, making this property functional, profitable and energy-efficient. Explore your own private trails, woods, and additional outbuildings - a perfect rural retreat! A short drive to Eganville, 30 minutes from Renfrew and 1 hour from Ottawa, makes this property is well situate within the Ottawa Valley. (id:50886)
Property Details
| MLS® Number | X12543280 |
| Property Type | Single Family |
| Community Name | 560 - Eganville/Bonnechere Twp |
| Easement | Environment Protected, Right Of Way, None |
| Features | Irregular Lot Size, Solar Equipment |
| Parking Space Total | 8 |
| Structure | Outbuilding |
| Water Front Type | Waterfront |
Building
| Bathroom Total | 2 |
| Bedrooms Above Ground | 2 |
| Bedrooms Below Ground | 1 |
| Bedrooms Total | 3 |
| Age | 31 To 50 Years |
| Appliances | Central Vacuum, Dishwasher, Microwave, Hood Fan, Stove, Refrigerator |
| Architectural Style | Bungalow |
| Basement Development | Finished |
| Basement Type | N/a (finished) |
| Construction Style Attachment | Detached |
| Cooling Type | Central Air Conditioning, Air Exchanger |
| Exterior Finish | Brick, Vinyl Siding |
| Fireplace Present | Yes |
| Fireplace Total | 2 |
| Flooring Type | Hardwood |
| Foundation Type | Block |
| Heating Fuel | Wood |
| Heating Type | Forced Air |
| Stories Total | 1 |
| Size Interior | 1,500 - 2,000 Ft2 |
| Type | House |
| Utility Water | Drilled Well |
Parking
| Detached Garage | |
| Garage |
Land
| Access Type | Highway Access |
| Acreage | Yes |
| Sewer | Septic System |
| Size Depth | 643 Ft ,10 In |
| Size Frontage | 657 Ft |
| Size Irregular | 657 X 643.9 Ft |
| Size Total Text | 657 X 643.9 Ft|5 - 9.99 Acres |
| Zoning Description | Rural |
Rooms
| Level | Type | Length | Width | Dimensions |
|---|---|---|---|---|
| Basement | Bathroom | 2.418 m | 2.651 m | 2.418 m x 2.651 m |
| Basement | Recreational, Games Room | 4.42 m | 5.917 m | 4.42 m x 5.917 m |
| Basement | Bedroom 3 | 3.362 m | 3.843 m | 3.362 m x 3.843 m |
| Main Level | Kitchen | 5.122 m | 4.556 m | 5.122 m x 4.556 m |
| Main Level | Dining Room | 2.494 m | 3.184 m | 2.494 m x 3.184 m |
| Main Level | Living Room | 4.545 m | 4.293 m | 4.545 m x 4.293 m |
| Main Level | Family Room | 6.524 m | 5.159 m | 6.524 m x 5.159 m |
| Main Level | Foyer | 1.608 m | 1.263 m | 1.608 m x 1.263 m |
| Main Level | Primary Bedroom | 3.822 m | 3.562 m | 3.822 m x 3.562 m |
| Main Level | Bedroom 2 | 2.473 m | 4.167 m | 2.473 m x 4.167 m |
| Main Level | Bathroom | 2.045 m | 2.387 m | 2.045 m x 2.387 m |
Contact Us
Contact us for more information
Erica Etmanskie
Salesperson
117 Raglan Street South
Renfrew, Ontario K7V 1P8
(866) 530-7737
(647) 849-3180
www.exprealty.ca/
Anna Deslaurier
Salesperson
annadeslaurier.exprealty.com/
www.facebook.com/annadeslaurier.realestate
117 Raglan Street South
Renfrew, Ontario K7V 1P8
(866) 530-7737
(647) 849-3180
www.exprealty.ca/
Skylar Kluke
Salesperson
117 Raglan Street South
Renfrew, Ontario K7V 1P8
(866) 530-7737
(647) 849-3180
www.exprealty.ca/

