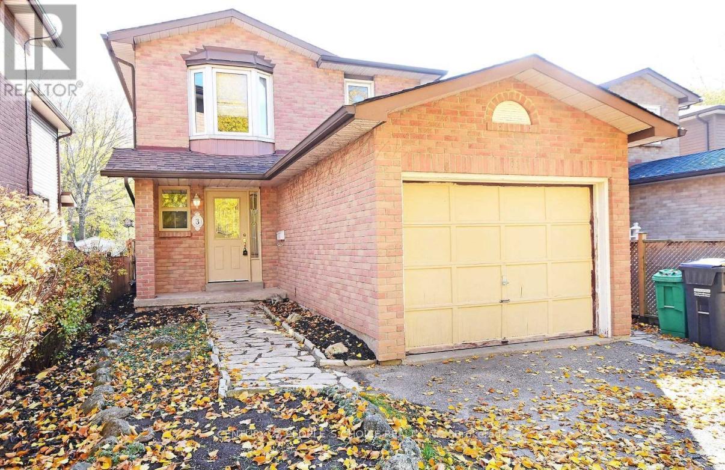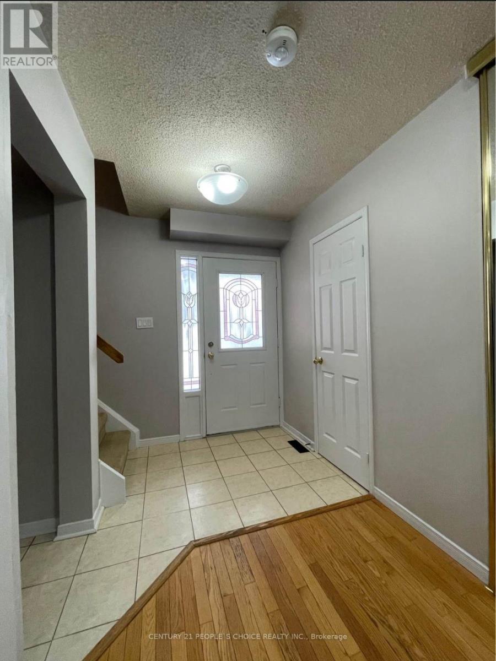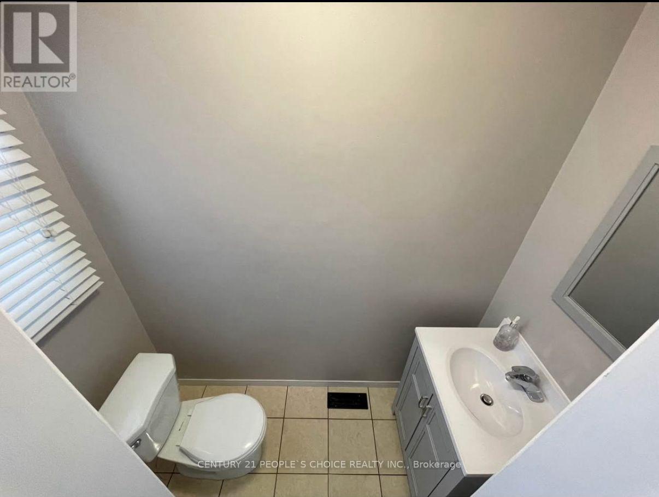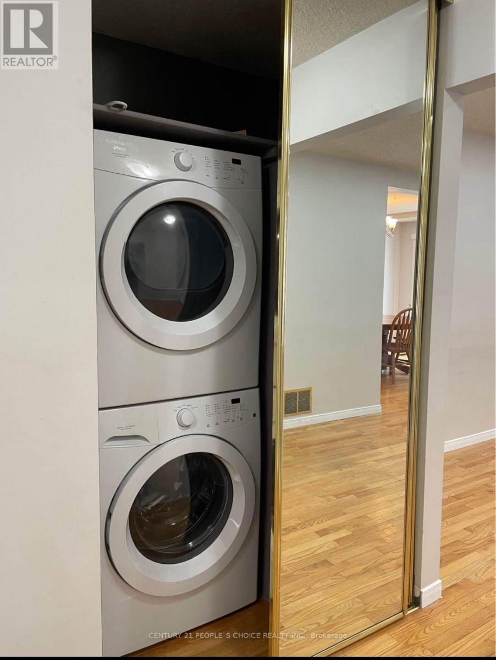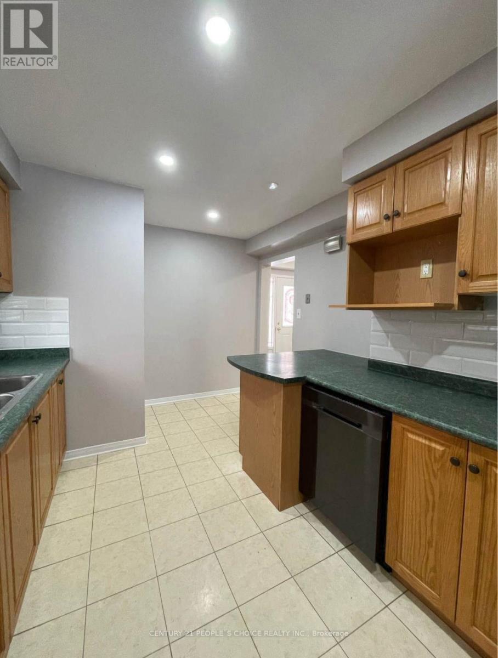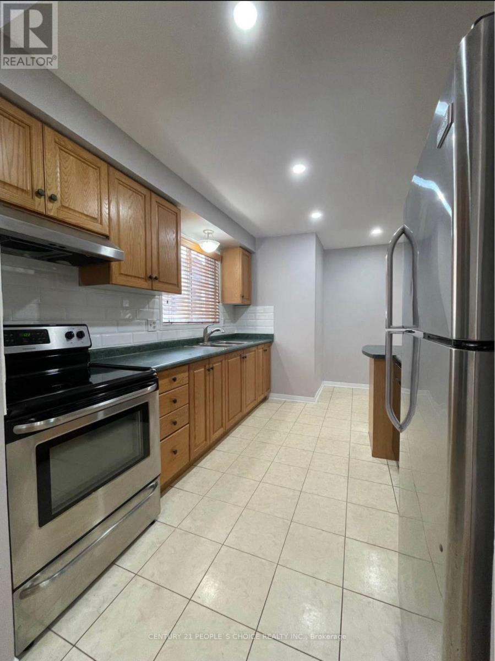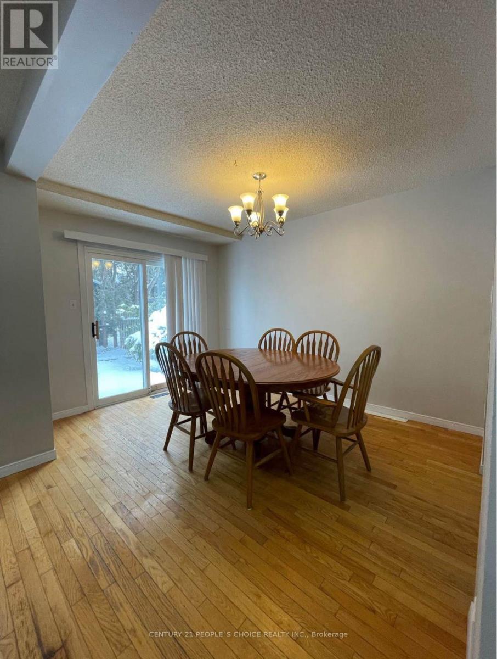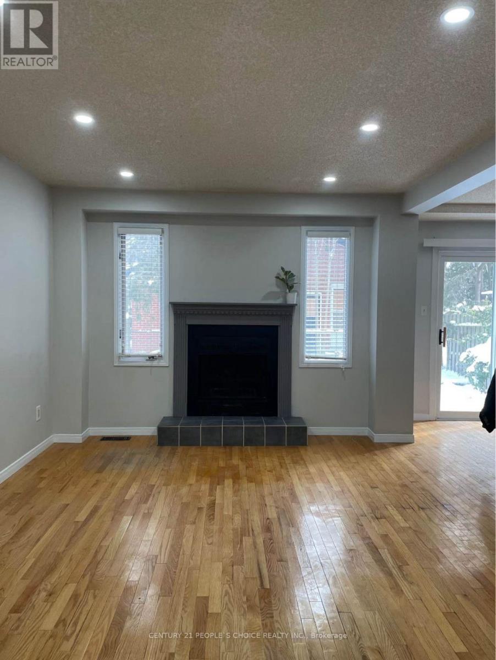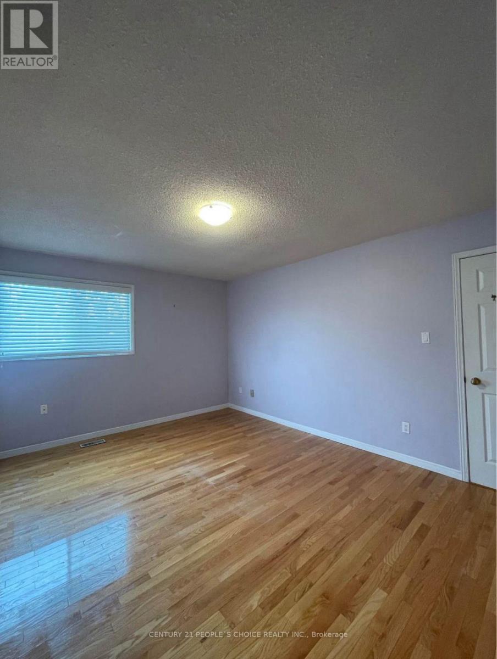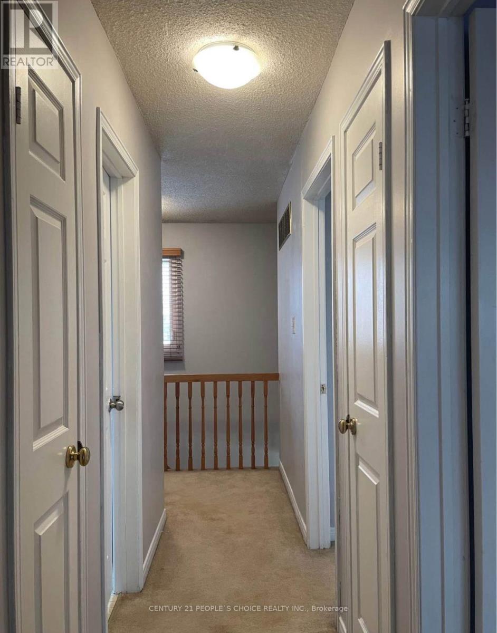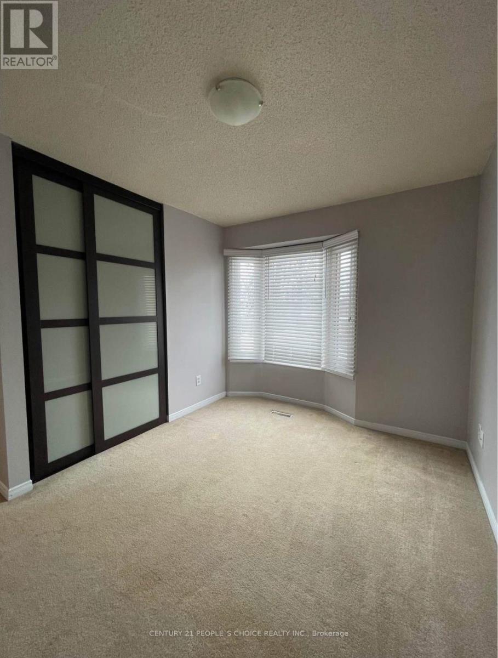Upper Unit - 3 Blossom Avenue Brampton, Ontario L6X 2W2
$2,800 Monthly
Welcome to 3 Blossom Ave (Upper), a beautiful 3-bedroom home for lease in the heart of Downtown Brampton, located near Vodden Street and Main Street. This spacious and inviting residence offers the perfect blend of comfort, style, and convenience. Featuring three large bedrooms with generous closets, one and a half bathrooms, a bright and open living and dining area, and a modern kitchen equipped with luxury stainless steel appliances, this home is designed for both relaxation and everyday living. Enjoy the convenience of a separate private main floor ensuite laundry and a beautifully landscaped backyard, perfect for outdoor entertaining or peaceful evenings at home. Situated in a family-friendly neighborhood, this property is within walking distance to grocery stores, restaurants, shopping plazas, medical buildings, Duggan Park, and local schools. With easy access to public transit and major highways, everything you need is just minutes away. Available December 1st, this home is ideal for families, students, newcomers or professionals seeking a comfortable and stylish living space in one of Brampton's most desirable locations. Don't miss out on the opportunity to make this house, your new home - contact us today to arrange a private viewing. No pets & no smoking. Utilities extra. Basement and use of garage not included. (id:50886)
Property Details
| MLS® Number | W12543306 |
| Property Type | Single Family |
| Community Name | Downtown Brampton |
| Features | In Suite Laundry |
| Parking Space Total | 2 |
| Structure | Deck |
Building
| Bathroom Total | 2 |
| Bedrooms Above Ground | 3 |
| Bedrooms Total | 3 |
| Basement Type | None |
| Construction Style Attachment | Detached |
| Cooling Type | Central Air Conditioning |
| Exterior Finish | Brick Veneer |
| Fireplace Present | Yes |
| Foundation Type | Concrete |
| Half Bath Total | 1 |
| Heating Fuel | Natural Gas |
| Heating Type | Forced Air |
| Stories Total | 2 |
| Size Interior | 700 - 1,100 Ft2 |
| Type | House |
| Utility Water | Municipal Water |
Parking
| Garage |
Land
| Acreage | No |
| Sewer | Sanitary Sewer |
| Size Depth | 119 Ft ,1 In |
| Size Frontage | 25 Ft ,10 In |
| Size Irregular | 25.9 X 119.1 Ft |
| Size Total Text | 25.9 X 119.1 Ft |
Rooms
| Level | Type | Length | Width | Dimensions |
|---|---|---|---|---|
| Main Level | Kitchen | 4.5 m | 3.1 m | 4.5 m x 3.1 m |
| Main Level | Dining Room | 3.6 m | 2.94 m | 3.6 m x 2.94 m |
| Main Level | Living Room | 4.94 m | 3.82 m | 4.94 m x 3.82 m |
| Upper Level | Primary Bedroom | 3.4 m | 4.44 m | 3.4 m x 4.44 m |
| Upper Level | Bedroom 2 | 3.39 m | 2.95 m | 3.39 m x 2.95 m |
| Upper Level | Bedroom 3 | 3.6 m | 2.72 m | 3.6 m x 2.72 m |
Contact Us
Contact us for more information
Reaa Maraj
Salesperson
www.realtybyreaa.com/
www.facebook.com/realty.by.reaa
twitter.com/RealtyByReaa
1780 Albion Road Unit 2 & 3
Toronto, Ontario M9V 1C1
(416) 742-8000
(416) 742-8001

