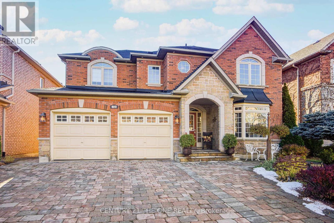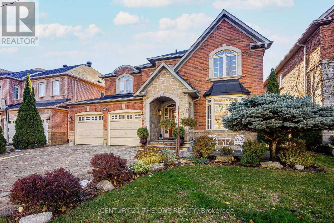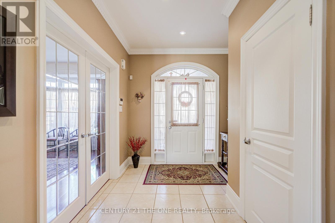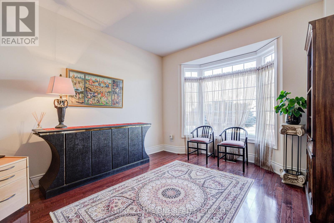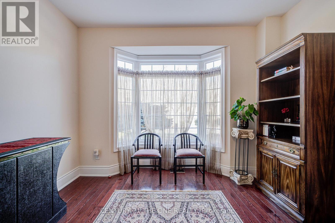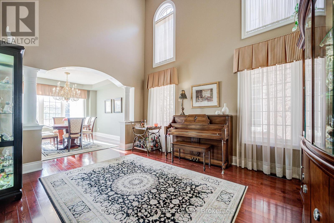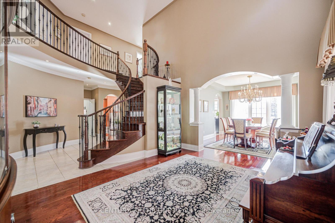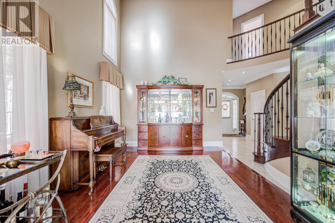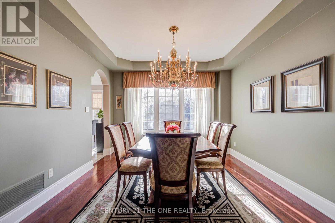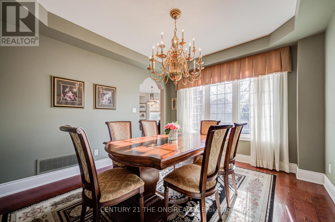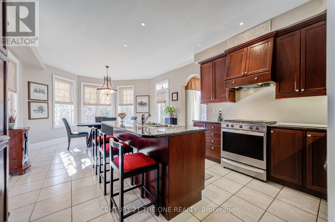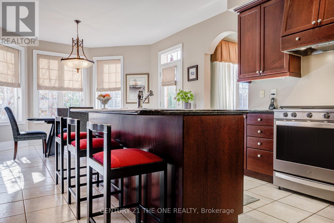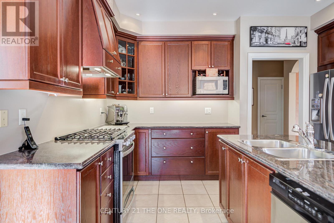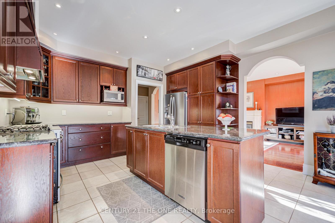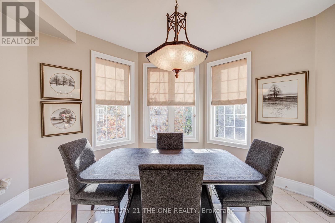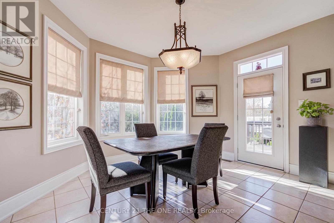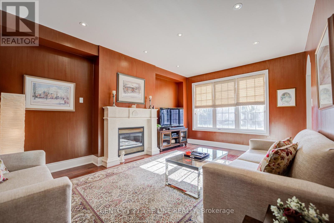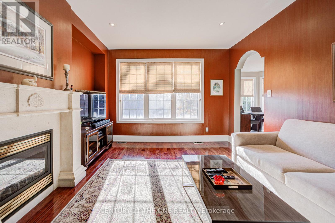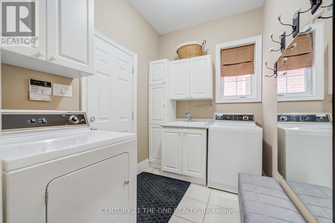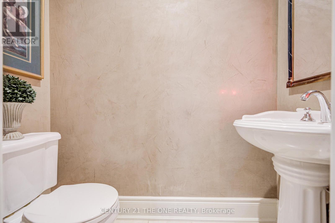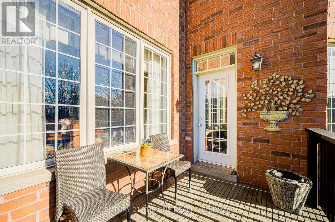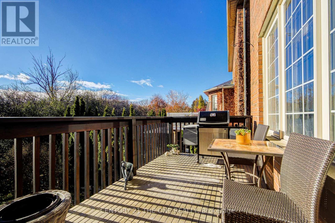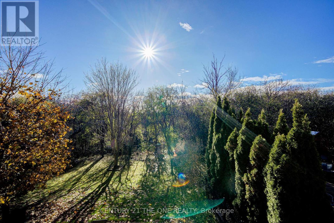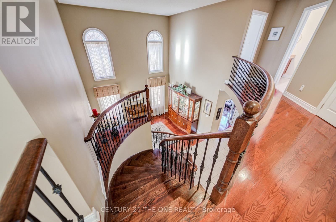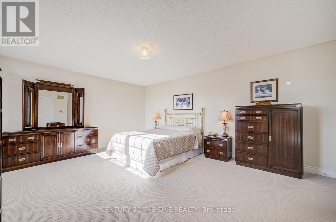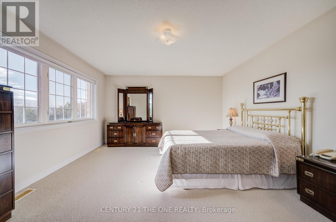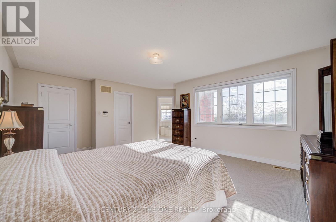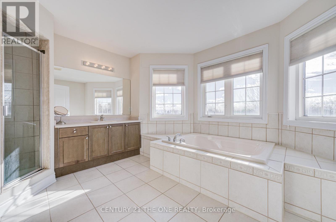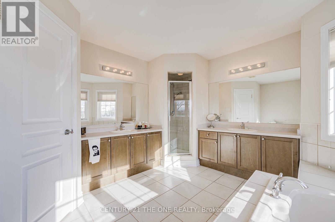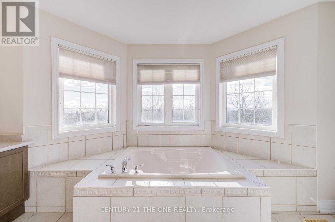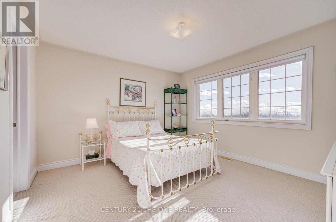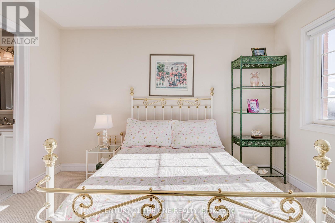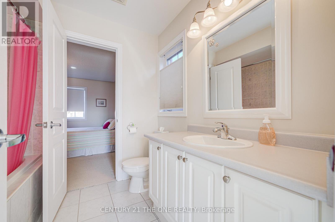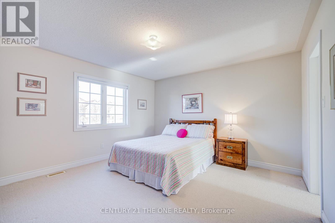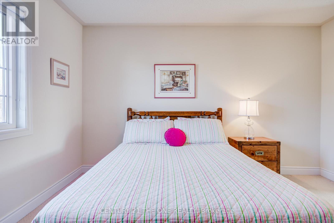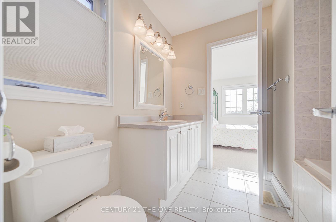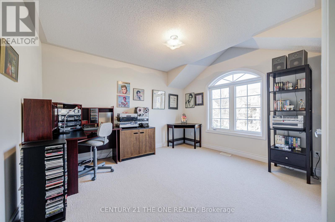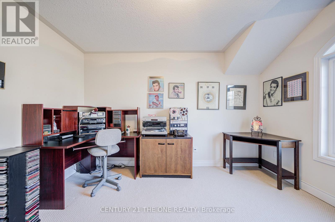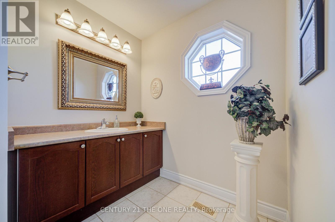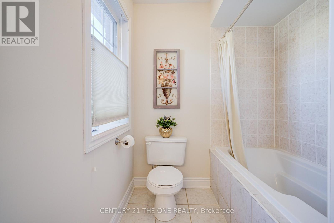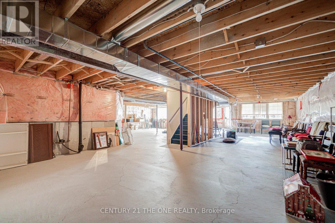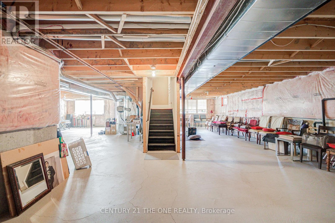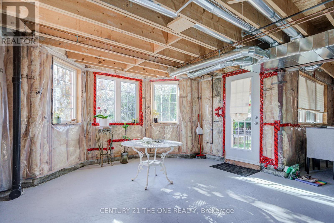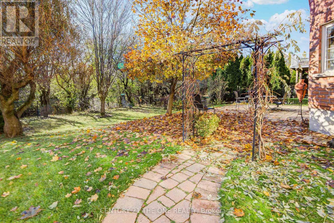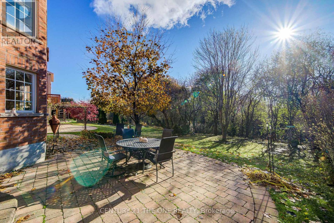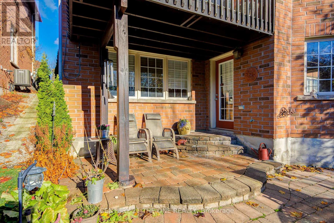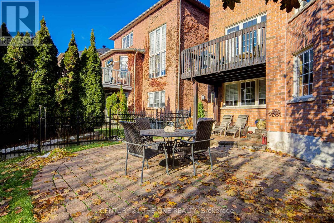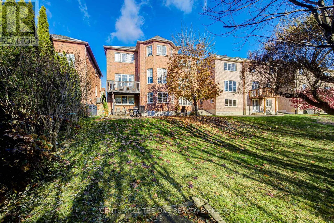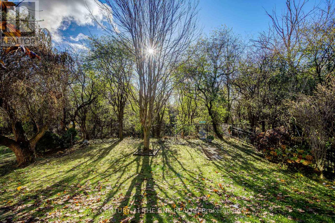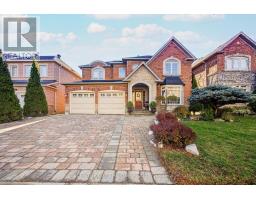78 Ravine Edge Drive Richmond Hill, Ontario L4E 4J3
$2,088,000
Discover refined living in this stunning detached home perfectly situated on a quiet street backing onto a picturesque ravine, offering ultimate privacy and breathtaking natural views. The interior showcases 17-ft cathedral ceilings in the living room, creating a bright, open, and inviting atmosphere. Designed for both elegance and comfort, the main floor features 9-ft smooth ceilings, pot lights, designer wall colours, and a main-floor office ideal for working from home. The spacious family room with a gas fireplace is perfect for cozy gatherings, while the kitchen with a walk-out balcony provides a lovely spot for morning coffee or outdoor dining. Upstairs, you'll find four generously sized bedrooms and three full washrooms, complemented by an elegant spiral staircase that enhances the home's architectural charm. The walk-out basement offers exceptional potential for additional living space or a future rental suite and includes a cold storage room for extra convenience. The interlocked front yard is beautifully landscaped with a patio and a striking red maple tree, adding curb appeal and tranquility. Located in the top school zone for Trillium Woods Public School, Richmond Hill High School, and St. Theresa of Lisieux CHS, this home combines luxury, functionality, and timeless design in an unbeatable location. Don't miss the opportunity to own this stunning property! (id:50886)
Property Details
| MLS® Number | N12543356 |
| Property Type | Single Family |
| Community Name | Jefferson |
| Equipment Type | Water Heater |
| Features | Wooded Area, Ravine, Conservation/green Belt |
| Parking Space Total | 6 |
| Rental Equipment Type | Water Heater |
Building
| Bathroom Total | 4 |
| Bedrooms Above Ground | 4 |
| Bedrooms Total | 4 |
| Appliances | Dishwasher, Dryer, Stove, Washer, Refrigerator |
| Basement Development | Unfinished |
| Basement Features | Walk Out |
| Basement Type | N/a (unfinished), N/a |
| Construction Style Attachment | Detached |
| Cooling Type | Central Air Conditioning |
| Exterior Finish | Brick, Stone |
| Fireplace Present | Yes |
| Flooring Type | Hardwood, Ceramic |
| Foundation Type | Concrete |
| Half Bath Total | 1 |
| Heating Fuel | Natural Gas |
| Heating Type | Forced Air |
| Stories Total | 2 |
| Size Interior | 3,000 - 3,500 Ft2 |
| Type | House |
| Utility Water | Municipal Water |
Parking
| Attached Garage | |
| Garage |
Land
| Acreage | No |
| Sewer | Sanitary Sewer |
| Size Depth | 142 Ft ,9 In |
| Size Frontage | 49 Ft ,3 In |
| Size Irregular | 49.3 X 142.8 Ft |
| Size Total Text | 49.3 X 142.8 Ft |
| Zoning Description | Residential |
Rooms
| Level | Type | Length | Width | Dimensions |
|---|---|---|---|---|
| Second Level | Bedroom 4 | 3.71 m | 3.35 m | 3.71 m x 3.35 m |
| Second Level | Primary Bedroom | 5.18 m | 4.32 m | 5.18 m x 4.32 m |
| Second Level | Bedroom 2 | 3.68 m | 3.65 m | 3.68 m x 3.65 m |
| Second Level | Bedroom 3 | 4.26 m | 3.96 m | 4.26 m x 3.96 m |
| Ground Level | Living Room | 4.57 m | 3.65 m | 4.57 m x 3.65 m |
| Ground Level | Dining Room | 4.26 m | 3.65 m | 4.26 m x 3.65 m |
| Ground Level | Family Room | 5.48 m | 3.9 m | 5.48 m x 3.9 m |
| Ground Level | Kitchen | 4.14 m | 3.96 m | 4.14 m x 3.96 m |
| Ground Level | Eating Area | 4.14 m | 3.35 m | 4.14 m x 3.35 m |
| Ground Level | Office | 3.65 m | 3.65 m | 3.65 m x 3.65 m |
https://www.realtor.ca/real-estate/29101929/78-ravine-edge-drive-richmond-hill-jefferson-jefferson
Contact Us
Contact us for more information
Sharon Yu
Broker
(905) 604-6006
www.theoneteam.ca/
www.facebook.com/sharon.yu.33671748
www.linkedin.com/in/the-one-4684161ab/
3601 Highway 7 E #908
Markham, Ontario L3R 0M3
(905) 604-6006
(905) 604-9005
HTTP://www.theonerealty.c21.ca
Michelle Zhou
Broker of Record
www.theoneteam.ca/
3601 Highway 7 E #908
Markham, Ontario L3R 0M3
(905) 604-6006
(905) 604-9005
HTTP://www.theonerealty.c21.ca


