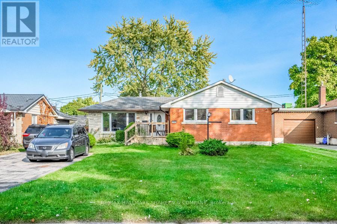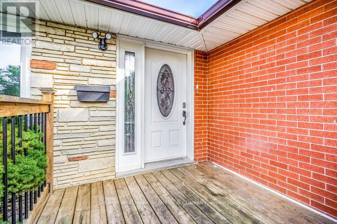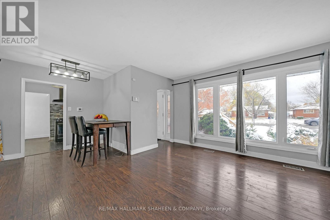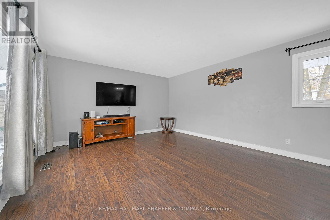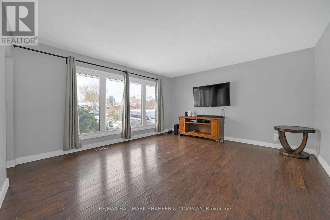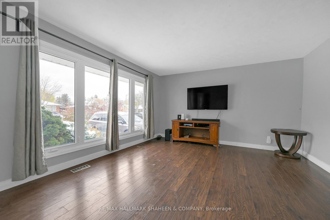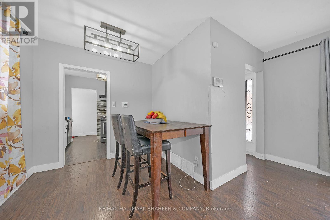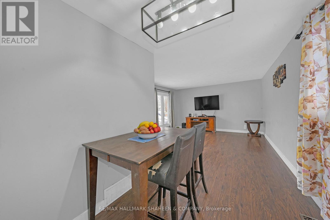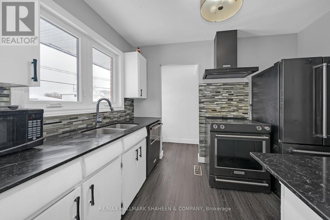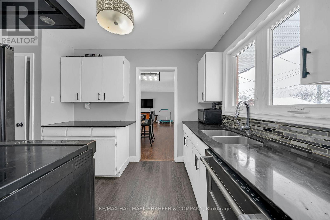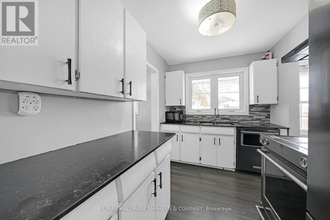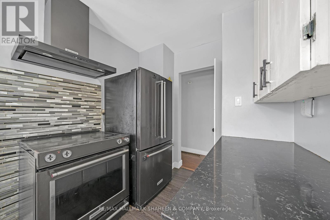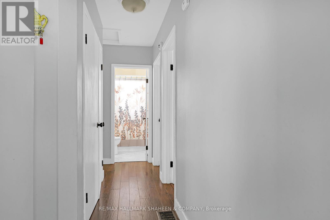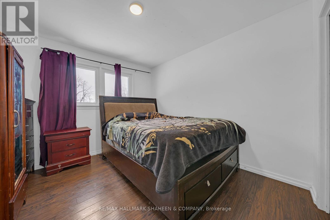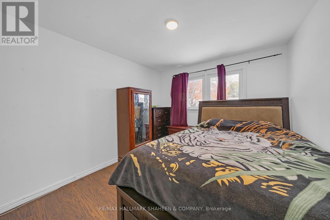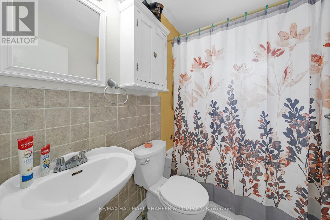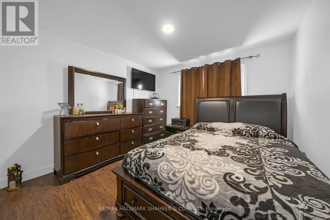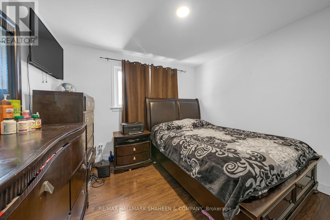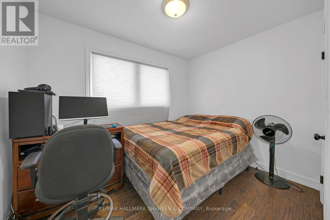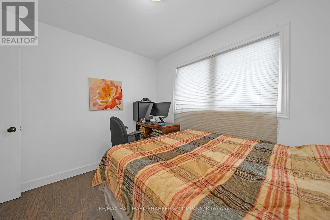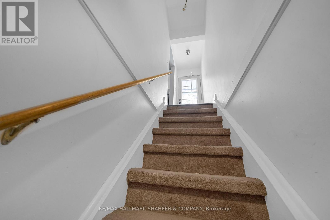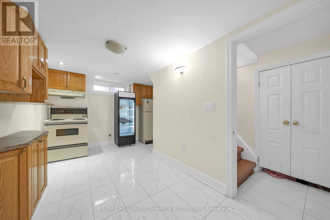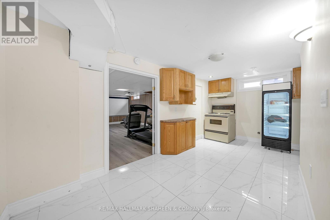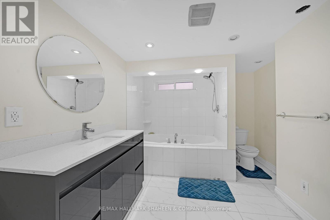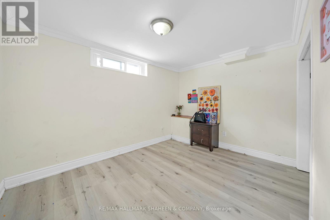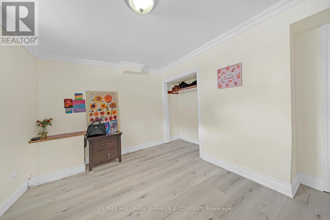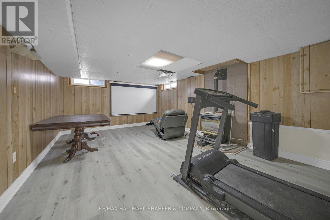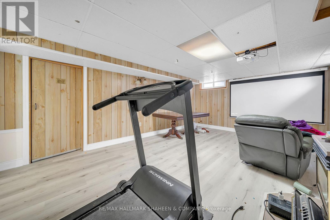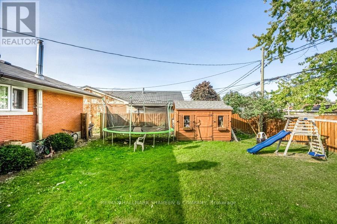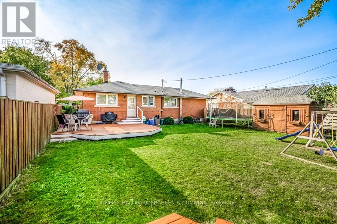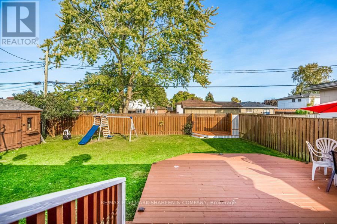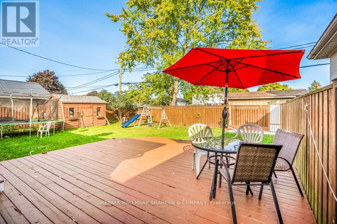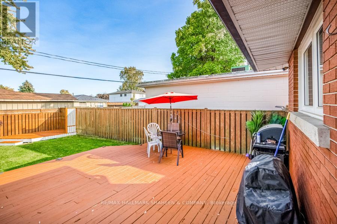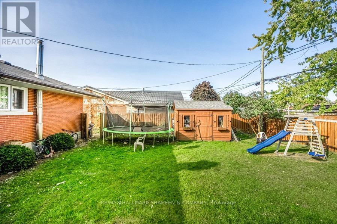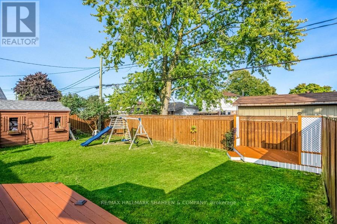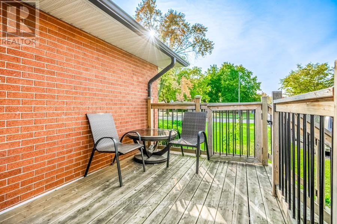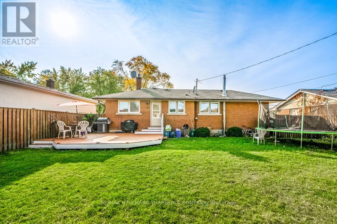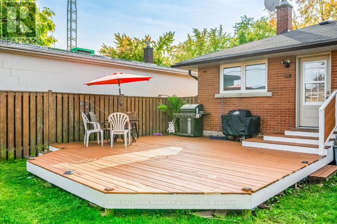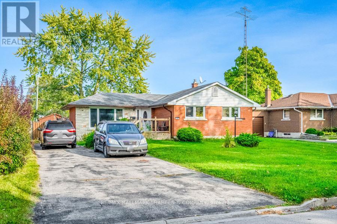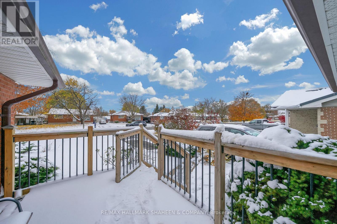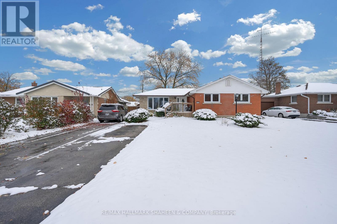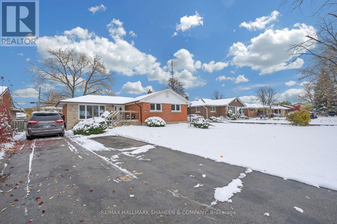1323 Mary Avenue Cambridge, Ontario N3H 4N8
$645,000
A Home with Heart, Space, and Endless Possibility. Set on a generous 60 x 120 ft lot, 1323 Mary Avenue offers the kind of width, green space, and privacy that's increasingly rare to find. The backyard is a true highlight - a sprawling outdoor retreat perfect for children, pets, and family gatherings under the open sky. This detached bungalow spans just over 1,050 sq. ft. on the main level, featuring three bedrooms, a full bath, a bright kitchen, and an inviting living area. While the home may show its years, its solid bones and enduring structure make it a remarkable canvas for your vision, whether that means a thoughtful renovation or a simple refresh. The finished basement extends the home's versatility, complete with its own kitchen, bathroom with shower, bedroom, and spacious living area. Perfect as an in-law suite, separate rental, or simply more room for a growing family, this lower level offers flexibility and potential to suit your lifestyle. The neighbourhood itself is a gem, surrounded by excellent local schools, four nearby parks, and an abundance of recreation facilities within a short walk. Public transit is just minutes away, with a stop less than a 4-minute walk from your door. For peace of mind, essential services including a fire station, hospital, and police station are all within 2 km. Whether you're an investor, a renovator, or a family looking for room to grow, this is a home where value meets opportunity. With its exceptional lot size, convenient location, and strong foundation, 1323 Mary Avenue is ready to be something truly special for you. (id:50886)
Property Details
| MLS® Number | X12543106 |
| Property Type | Single Family |
| Equipment Type | Water Heater |
| Features | In-law Suite |
| Parking Space Total | 5 |
| Rental Equipment Type | Water Heater |
Building
| Bathroom Total | 2 |
| Bedrooms Above Ground | 3 |
| Bedrooms Below Ground | 1 |
| Bedrooms Total | 4 |
| Appliances | Water Heater, Dishwasher, Dryer, Stove, Washer, Refrigerator |
| Architectural Style | Bungalow |
| Basement Development | Finished |
| Basement Type | N/a (finished) |
| Construction Style Attachment | Detached |
| Cooling Type | Central Air Conditioning |
| Exterior Finish | Brick |
| Fireplace Present | Yes |
| Foundation Type | Block |
| Heating Fuel | Natural Gas |
| Heating Type | Forced Air |
| Stories Total | 1 |
| Size Interior | 700 - 1,100 Ft2 |
| Type | House |
| Utility Water | Municipal Water |
Parking
| No Garage |
Land
| Acreage | No |
| Sewer | Sanitary Sewer |
| Size Depth | 120 Ft ,2 In |
| Size Frontage | 60 Ft ,1 In |
| Size Irregular | 60.1 X 120.2 Ft |
| Size Total Text | 60.1 X 120.2 Ft |
Rooms
| Level | Type | Length | Width | Dimensions |
|---|---|---|---|---|
| Basement | Bedroom | 4.09 m | 3 m | 4.09 m x 3 m |
| Basement | Kitchen | 2.59 m | 3.3 m | 2.59 m x 3.3 m |
| Basement | Recreational, Games Room | 3.93 m | 6.4 m | 3.93 m x 6.4 m |
| Main Level | Living Room | 4.21 m | 4.54 m | 4.21 m x 4.54 m |
| Main Level | Kitchen | 3.59 m | 2.24 m | 3.59 m x 2.24 m |
| Main Level | Dining Room | 2.33 m | 1.92 m | 2.33 m x 1.92 m |
| Main Level | Bedroom | 4.13 m | 3.06 m | 4.13 m x 3.06 m |
| Main Level | Bedroom 2 | 4.13 m | 3.33 m | 4.13 m x 3.33 m |
| Main Level | Bedroom 3 | 3.08 m | 3.11 m | 3.08 m x 3.11 m |
https://www.realtor.ca/real-estate/29101638/1323-mary-avenue-cambridge
Contact Us
Contact us for more information
Niki Shahali
Broker
www.youtube.com/embed/hggRupurbaU
shaheenandcompany.com/
170 Merton St #313
Toronto, Ontario M4S 1A1
(416) 477-8000
(416) 987-3782
shaheenandcompany.com/
Shawn Tahririha
Broker of Record
shaheenandcompany.com/
170 Merton St #313
Toronto, Ontario M4S 1A1
(416) 477-8000
(416) 987-3782
shaheenandcompany.com/

