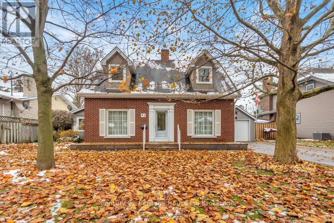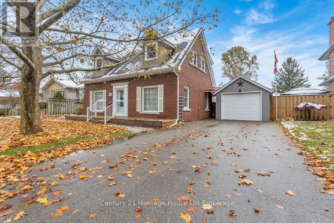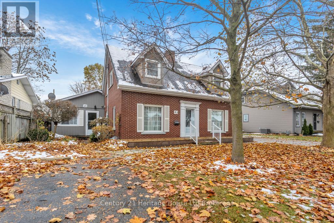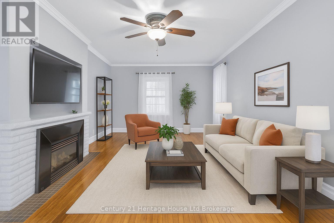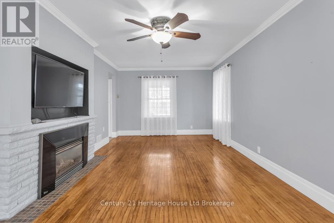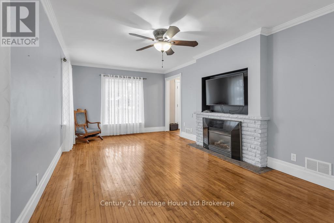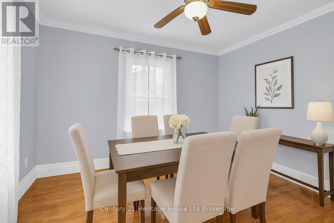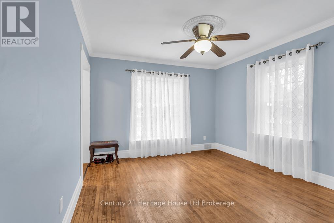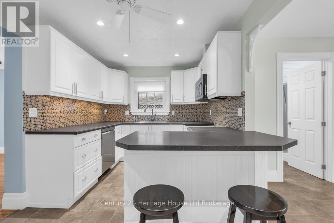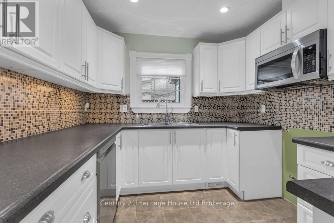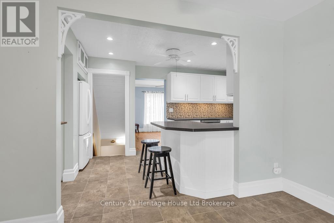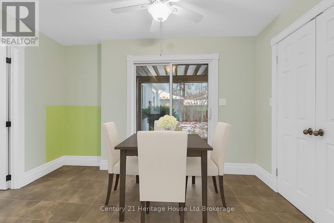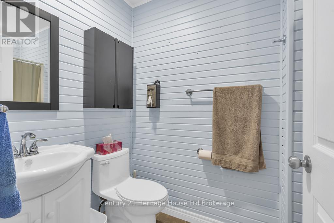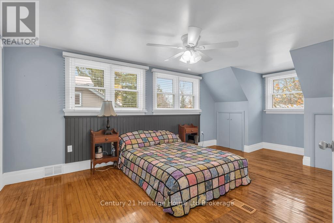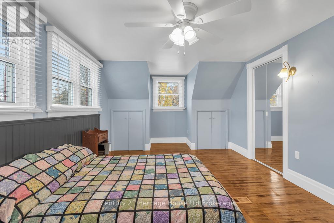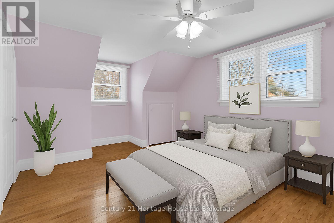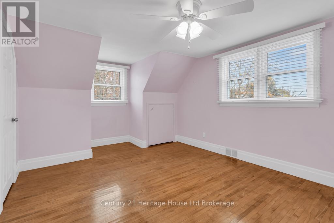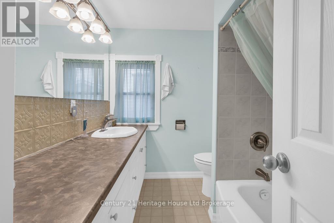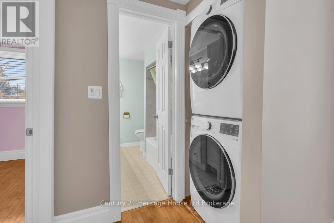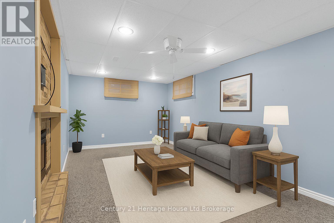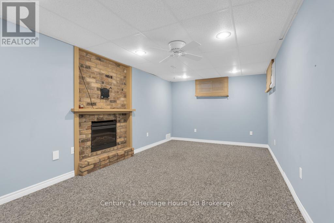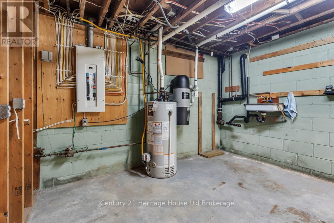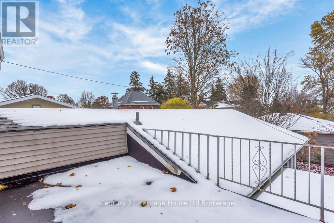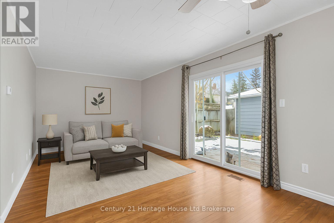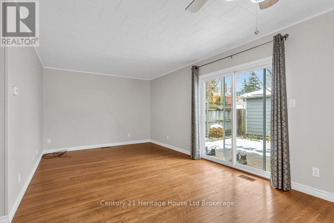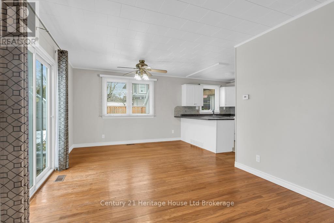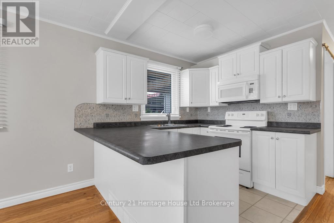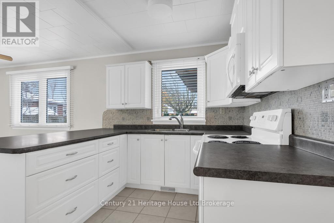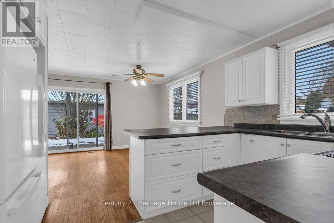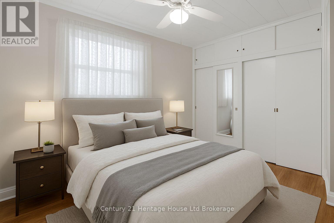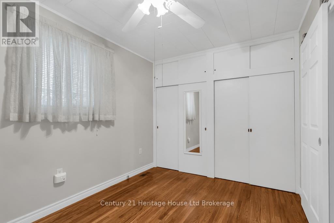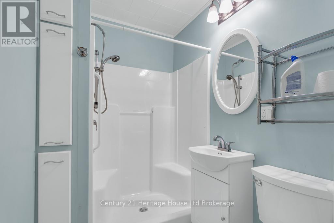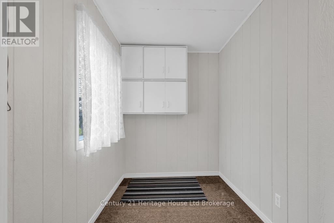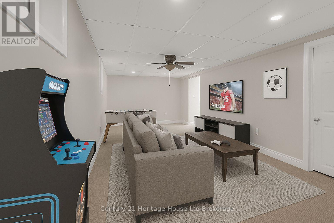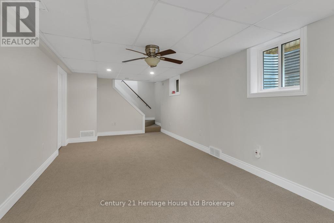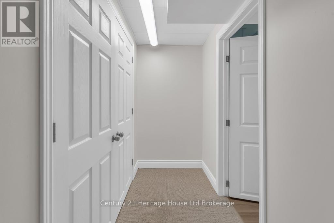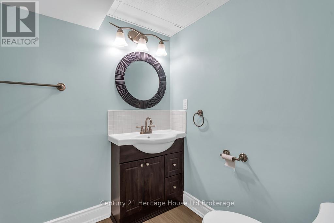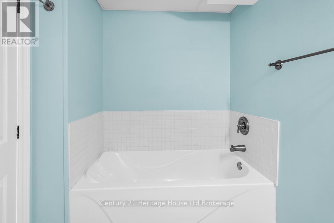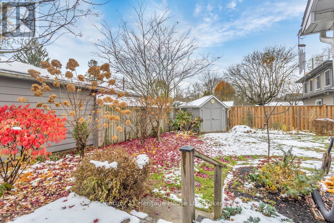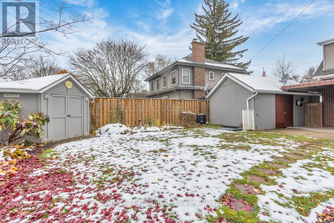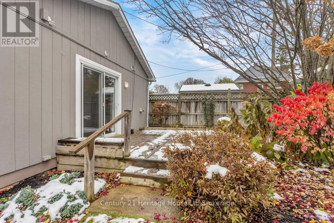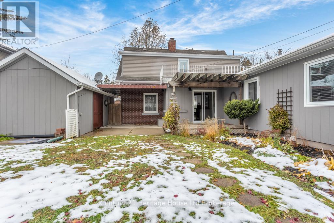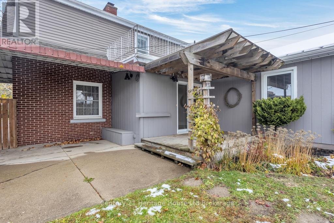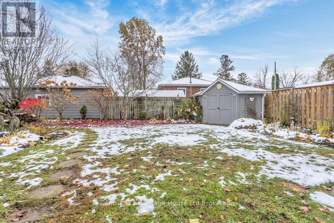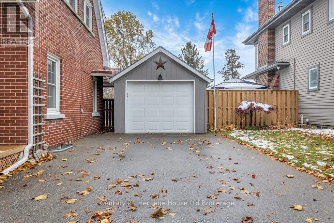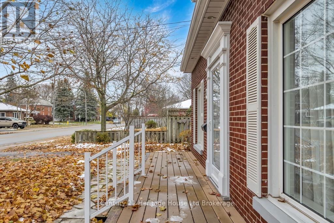43 Concession Street E Tillsonburg, Ontario N4G 1P2
$695,000
This legal duplex provides so many possibilities for multi-generational living or income producing with its complete 2 bedroom home with an additional 1 bedroom, one level dwelling unit/apartment beside it complete with it's own entrance, driveway & even its own address (45 Concession). Ideal for a family who wants aging parents close by or someone who wants to live in one unit and collect rental income from the other. The main house is full of charm with original trim and floors & loads of unique characteristics plus newer windows and doors throughout. The front of the house boasts a large front porch spanning the front of the house & a nicely updated front door & entry way. The living room and dining each have original hardwood floors and the living room has a gas fireplace to keep you nice and cozy during the winter months. The kitchen and eat in kitchen are nicely updated with stainless steel microwave and dishwasher as well as gas hook ups. Also on the main floor you will find the 3 piece bathroom and sliding doors taking you to the beautifully landscaped, quite, private and peaceful back yard with covered patio, deck, and even an extra large shed. Upstairs you will find the newer (2022) washer & dryer, another bathroom (4 piece) along with two oversized bedrooms. The basement in the main house allows for lots of storage, a cold cellar and has a warm & cozy recreation room along with an electric fireplace. But wait, there's a whole additional dwelling unit! Walk in the front door of this ADU/granny flat through the adorable front porch and discover a large space designed for one floor living. The main floor also has hardwood, an updated kitchen, bathroom with walk in shower, primary bedroom & washer/dryer. Out the sliding doors you will find yourself on another private deck with private tasteful landscaping. The basement of the ADU has a large recreation room that has new carpet & paint, large windows (1 x egress) & another 3 piece bathroom. (id:50886)
Property Details
| MLS® Number | X12541434 |
| Property Type | Multi-family |
| Community Name | Tillsonburg |
| Features | In-law Suite |
| Parking Space Total | 7 |
| Structure | Deck, Patio(s) |
Building
| Bathroom Total | 4 |
| Bedrooms Above Ground | 3 |
| Bedrooms Total | 3 |
| Amenities | Canopy |
| Appliances | Garage Door Opener Remote(s), Water Heater, Central Vacuum, Blinds, Dryer, Microwave, Stove, Washer, Window Coverings, Refrigerator |
| Basement Development | Partially Finished |
| Basement Type | Full (partially Finished) |
| Cooling Type | Central Air Conditioning |
| Exterior Finish | Brick, Wood |
| Fireplace Present | Yes |
| Fireplace Total | 2 |
| Foundation Type | Block |
| Heating Fuel | Electric, Natural Gas |
| Heating Type | Forced Air, Not Known |
| Stories Total | 2 |
| Size Interior | 2,000 - 2,500 Ft2 |
| Type | Duplex |
| Utility Water | Municipal Water |
Parking
| Detached Garage | |
| Garage |
Land
| Acreage | No |
| Landscape Features | Lawn Sprinkler, Landscaped |
| Sewer | Sanitary Sewer |
| Size Depth | 99 Ft |
| Size Frontage | 65 Ft |
| Size Irregular | 65 X 99 Ft |
| Size Total Text | 65 X 99 Ft |
| Zoning Description | R1 |
Rooms
| Level | Type | Length | Width | Dimensions |
|---|---|---|---|---|
| Second Level | Bedroom | 3.45 m | 4.48 m | 3.45 m x 4.48 m |
| Second Level | Primary Bedroom | 3.45 m | 5.89 m | 3.45 m x 5.89 m |
| Basement | Recreational, Games Room | 7.31 m | 3.25 m | 7.31 m x 3.25 m |
| Basement | Utility Room | 3.42 m | 3.53 m | 3.42 m x 3.53 m |
| Basement | Recreational, Games Room | 3.98 m | 6.47 m | 3.98 m x 6.47 m |
| Basement | Other | 1.27 m | 2.87 m | 1.27 m x 2.87 m |
| Main Level | Dining Room | 3.56 m | 2.6 m | 3.56 m x 2.6 m |
| Main Level | Living Room | 3.44 m | 3.77 m | 3.44 m x 3.77 m |
| Main Level | Kitchen | 4.57 m | 2.72 m | 4.57 m x 2.72 m |
| Main Level | Family Room | 4.3 m | 6.67 m | 4.3 m x 6.67 m |
| Ground Level | Living Room | 4.55 m | 3.35 m | 4.55 m x 3.35 m |
| Ground Level | Kitchen | 3.66 m | 2.79 m | 3.66 m x 2.79 m |
| Ground Level | Dining Room | 1.94 m | 3.39 m | 1.94 m x 3.39 m |
| Ground Level | Bedroom | 2.68 m | 3.67 m | 2.68 m x 3.67 m |
https://www.realtor.ca/real-estate/29099762/43-concession-street-e-tillsonburg-tillsonburg
Contact Us
Contact us for more information
Tammy Kyle
Salesperson
www.youtube.com/embed/cAhrMoFjoIU
www.facebook.com/tammykylecentury21/
instagram.com/tammykylecentury21/
24 Harvey Street
Tillsonburg, Ontario N4G 3J8
(519) 688-0021

